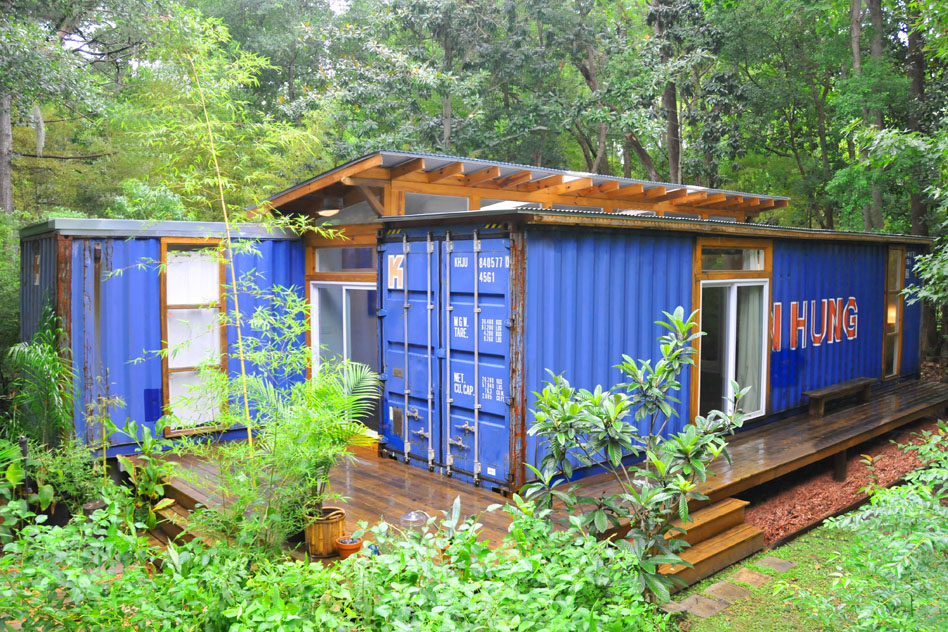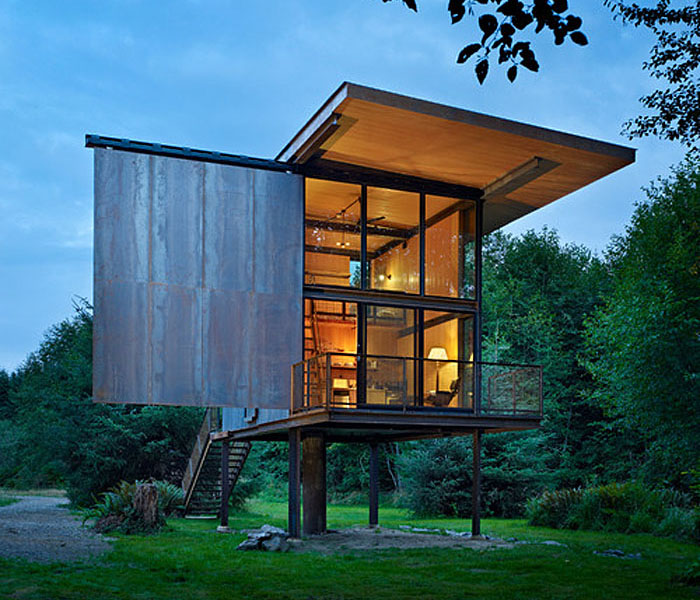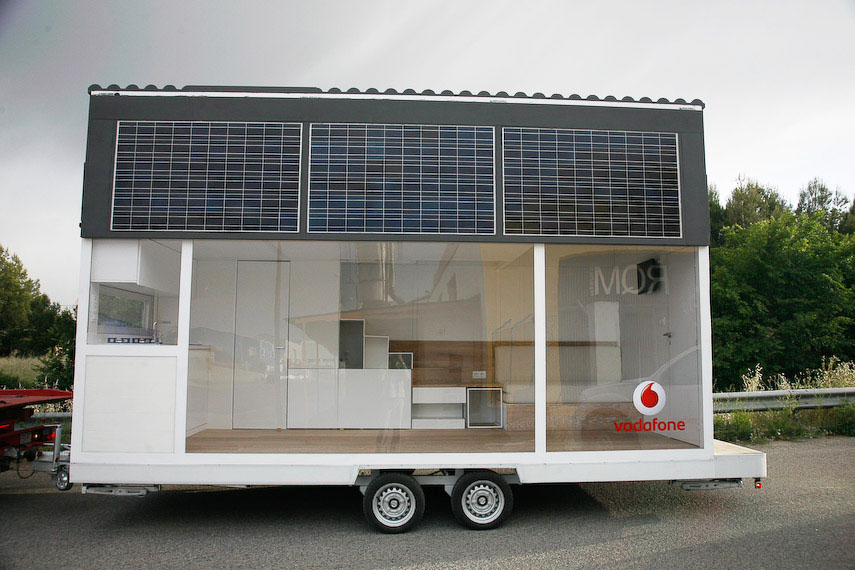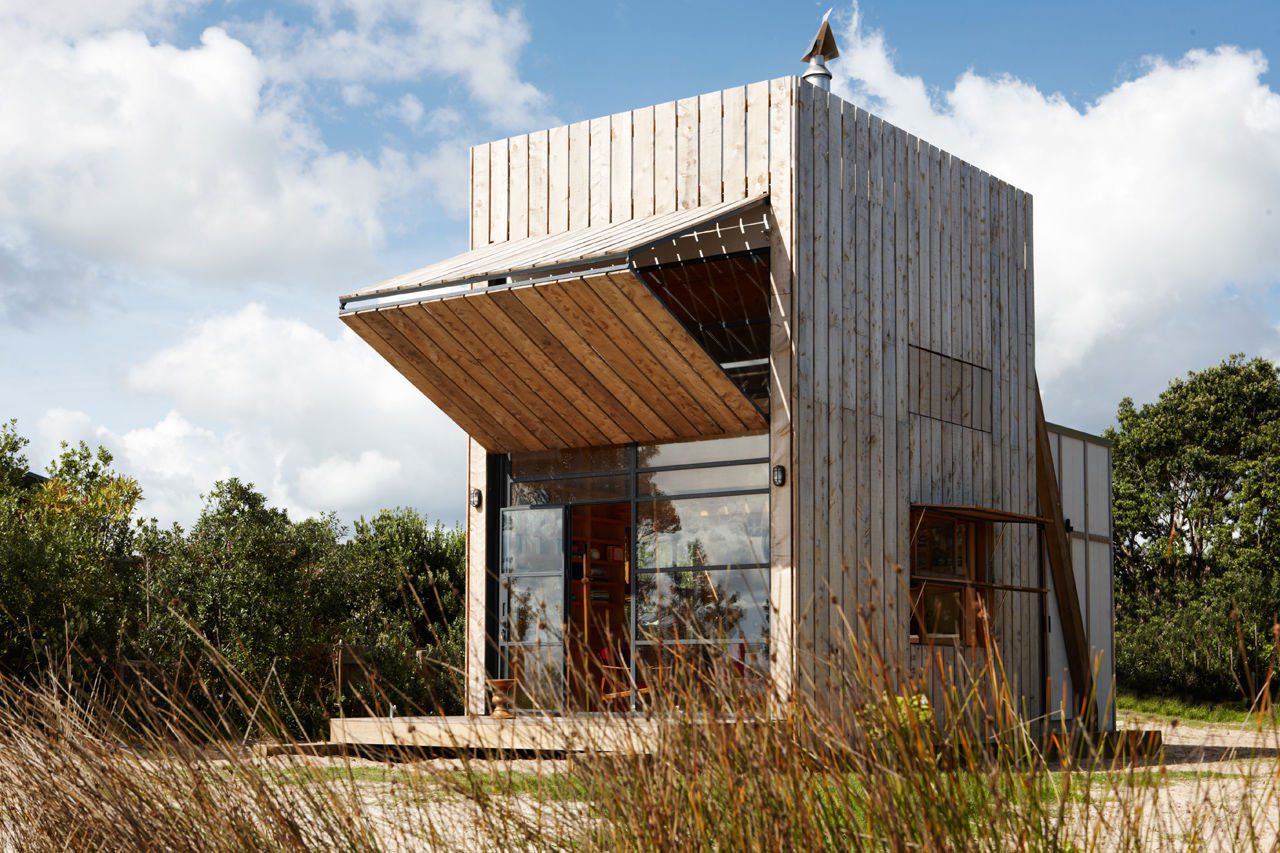 This elegant beach retreat in Whangapoua in the Coromandel Peninsula, New Zealand has a large shutter to protect against the elements and can close up when not in use. Crosson Clarke Carnachan Architects designed the beach cabin on sleds which allows the structure to be moved as the site is located within the coastal erosion zone.
This elegant beach retreat in Whangapoua in the Coromandel Peninsula, New Zealand has a large shutter to protect against the elements and can close up when not in use. Crosson Clarke Carnachan Architects designed the beach cabin on sleds which allows the structure to be moved as the site is located within the coastal erosion zone.
Small House Created From Recycled Shipping Containers
Tiny Mobile Modular Cabin Retreat
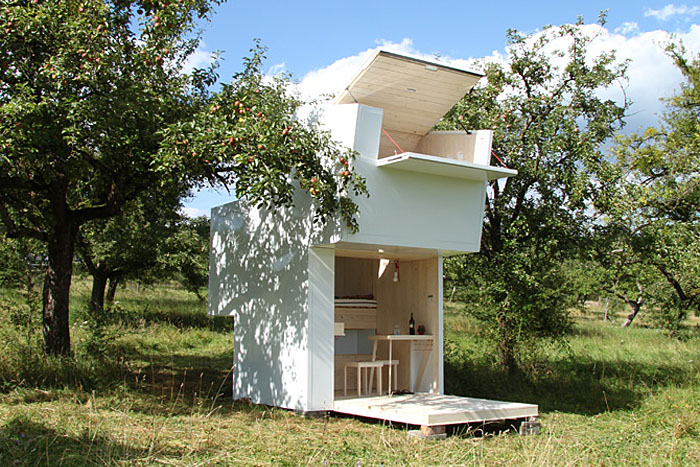 Sometimes we need to escape from the stress of our daily lives and seek a peace and quiet environment to reflect. The creation of Soul Box by design studio allergutendinge is intended as a small cabin for rest and relaxation for a maximum of two people.
Sometimes we need to escape from the stress of our daily lives and seek a peace and quiet environment to reflect. The creation of Soul Box by design studio allergutendinge is intended as a small cabin for rest and relaxation for a maximum of two people.
Low-Maintenance Prefab Tiny Steel Country Cabin
Sol Duc Cabin is a 350 sq ft steel-clad cabin on stilts in Olympic Peninsula, Washington that can be completely shuttered when the owner is away.
Luxury Turnkey Tiny Cabin Combines Rustic And Modern Aesthetic
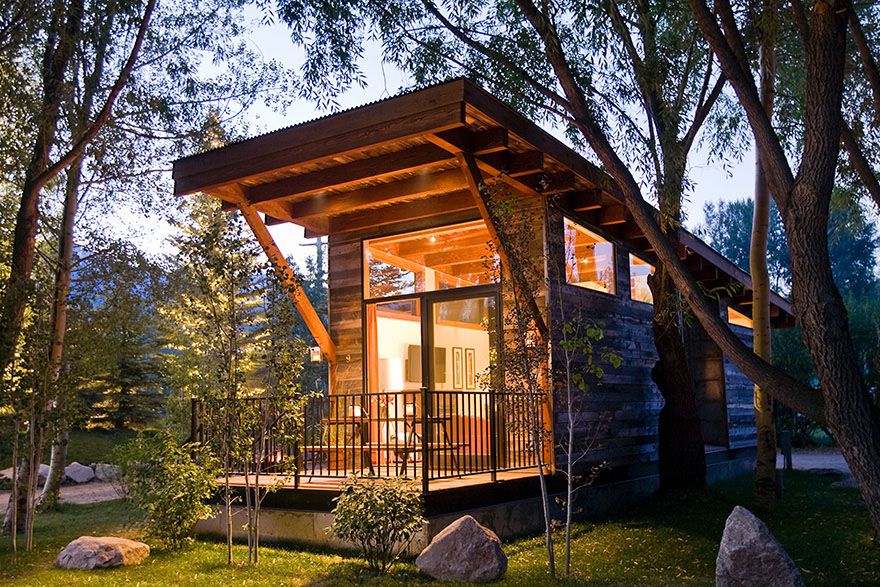 The Wedge is a luxury rolling cabin model by Wheelhaus built for comfort and functionality. The tiny cabin has 400 square foot of living area.
The Wedge is a luxury rolling cabin model by Wheelhaus built for comfort and functionality. The tiny cabin has 400 square foot of living area.
Gorgeous 172 Square Foot Tiny House With Great Use Of Space
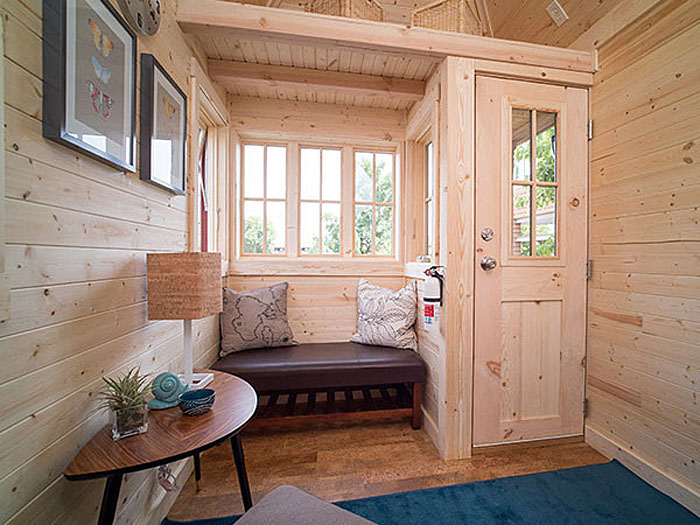 The Cypress model by Tumbleweed has ladder stairs that incorporate drawers under the stairs. The 172 square foot tiny home has gorgeous wood interior finish and a very functional floor plan.
The Cypress model by Tumbleweed has ladder stairs that incorporate drawers under the stairs. The 172 square foot tiny home has gorgeous wood interior finish and a very functional floor plan.
Inside The Coolest Tiny Narrow House In the World
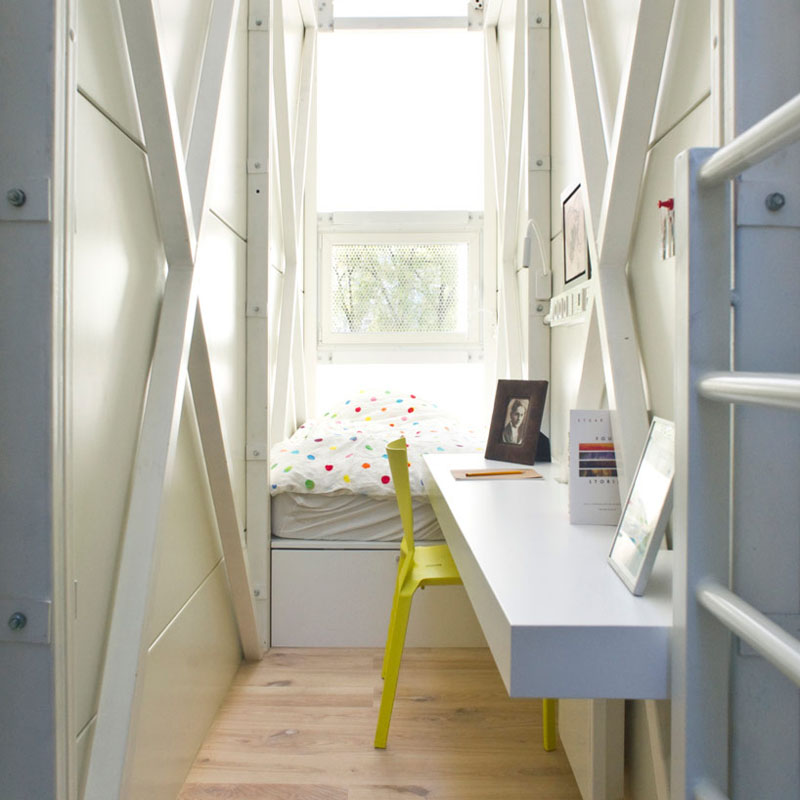 The Keret House in Warsaw, Poland is one of the world’s skinniest houses designed by architect Jakub Szczęsny of Centrala. One enters the house from the street through a stairway that goes up directly to the floor of the first level.
The Keret House in Warsaw, Poland is one of the world’s skinniest houses designed by architect Jakub Szczęsny of Centrala. One enters the house from the street through a stairway that goes up directly to the floor of the first level.
Solar-Powered Vodafone Mobile Tiny House
A mobile home powered by solar panels might just be the perfect solution for those who want an environmentally friendly lifestyle.
Waskman Design Studio and Culdesac created this trailer home for Vodafone to promote its solar-powered fixed phone and internet wireless service.
The mobile home is made of white polyethylene panels and transparent polycarbonate, and is towed by a four-wheel-drive vehicle.
- « Previous Page
- 1
- …
- 6
- 7
- 8
- 9
- 10
- …
- 12
- Next Page »
