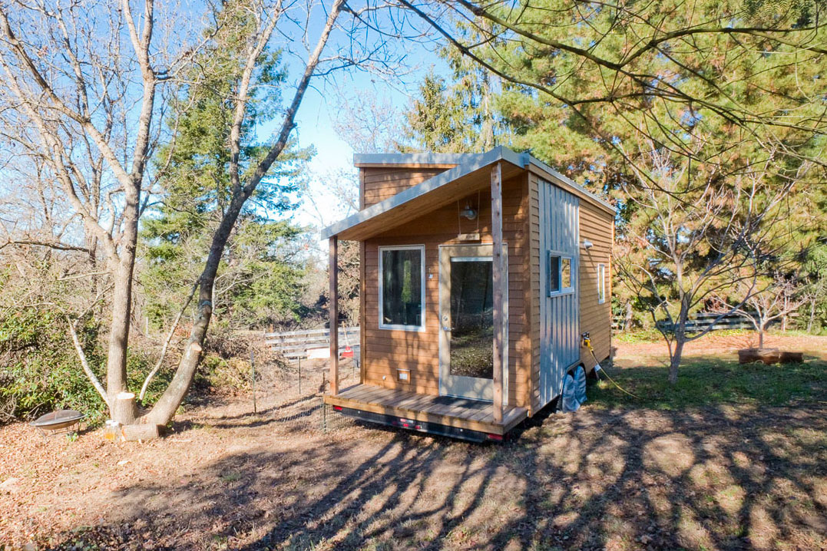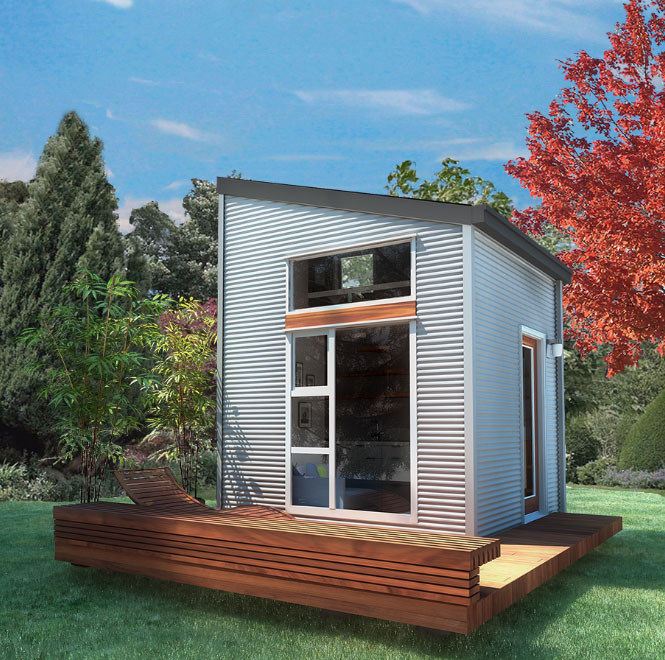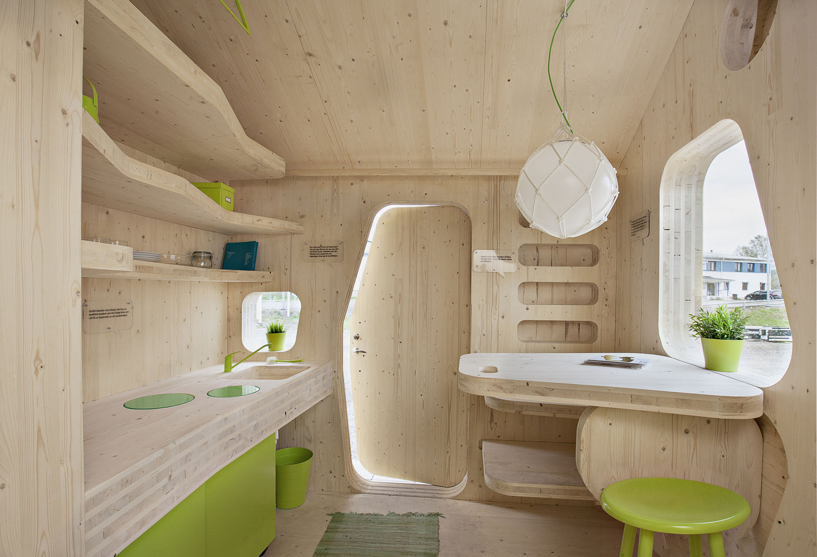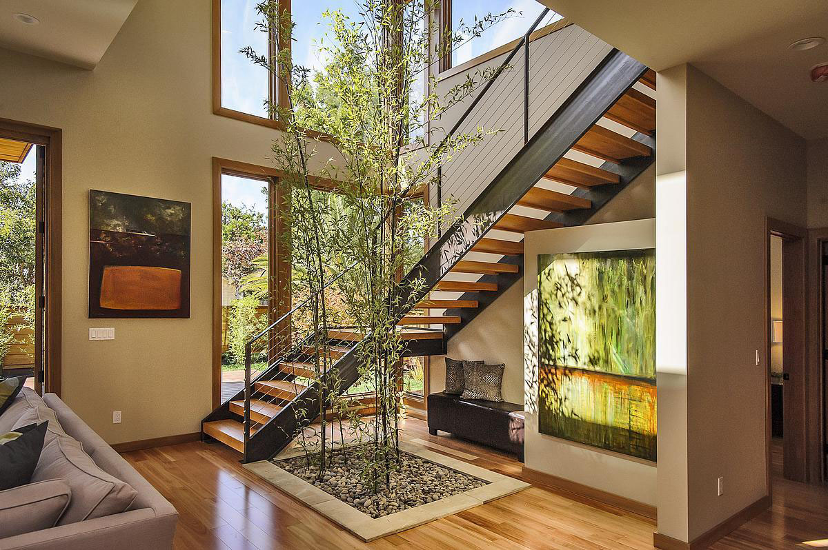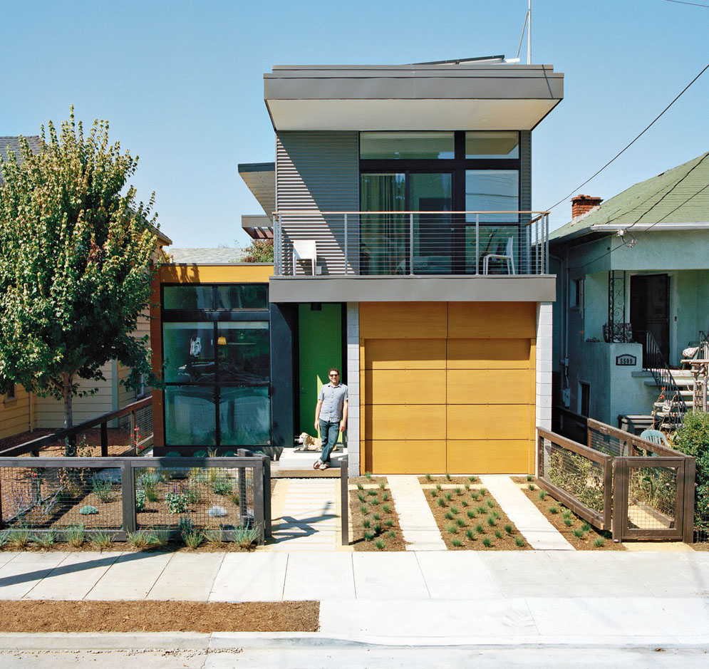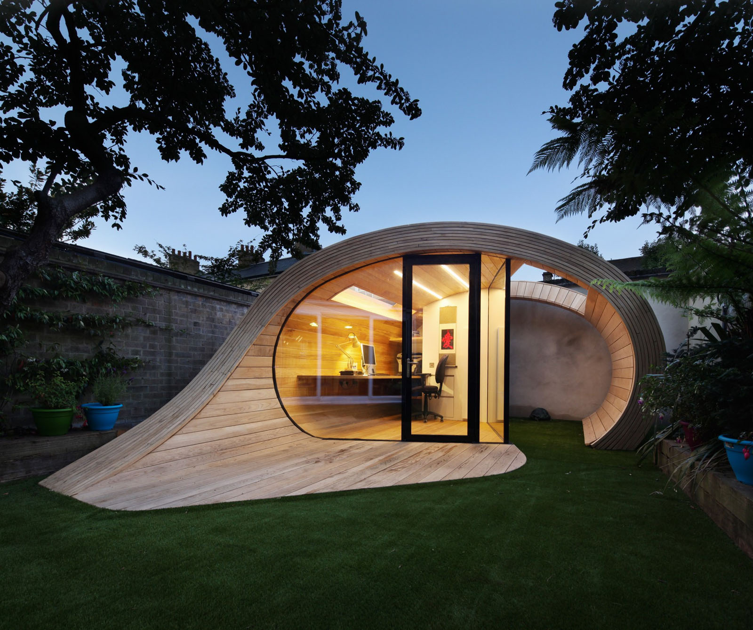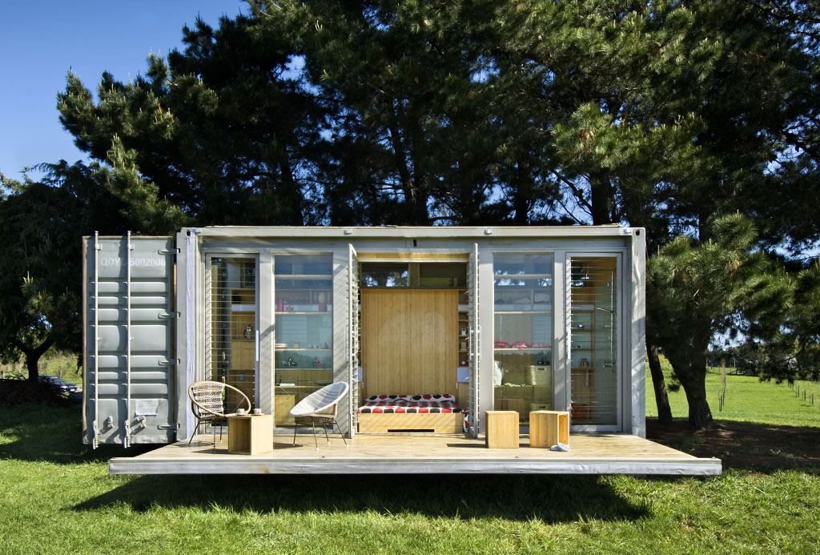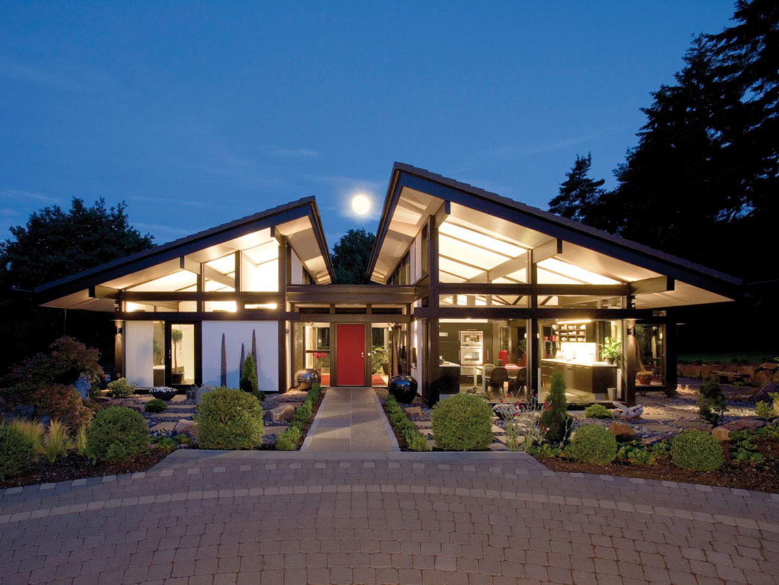 This stunning minimalist bungalow with modern timber-frame architecture in wood and glass was developed by German firm HUF HAUS.
This stunning minimalist bungalow with modern timber-frame architecture in wood and glass was developed by German firm HUF HAUS.
Solar Tiny House Project On Wheels
Tiny Project by Alek Lisefski is an 8 feet by 20 feet modern mobile tiny home featuring a passive solar design with lots of windows and a full-glass door enabling plenty of light to come through the interior space.
Sustainable Dream Tiny House By NOMAD Micro Homes
This 100-square-foot Tiny Micro Home designed by Vancouver-based company NOMAD in British Columbia, Canada can be easily assembled on site.
Portable Environmentally-Friendly Tiny Student Unit
Designed by architecture firm Tengbom in collaboration with students at the University of Lund in Sweden, this tiny student studio flat is affordable and environmentally-friendly.
Each unit measures 10 square meters (108 square feet). The compact living space offers a sleeping-loft, kitchen and bathroom. The interior made entirely of wood makes use of every inch of space. Bookshelves double as staircase leading to the sleeping loft.
Luxury Prefabricated Modern Home
This attractive prefab home in Burlingame, California in the San Francisco Bay Area has a modern prefab exterior as well as a sleek high-end interior.
Eichler-Inspired Affordable Prefab Home
Inspired by post-war real estate developer Joseph Eichler, who built more than 11,000 affordable modern homes in California during the 1950s and 1960s, Simpatico Homes’ founder Seth Krubiner envisioned a plan for 21st-century modernist homes.
Prefab Garden Pavilion With Shed And Office Space
This unique timber elliptical shell is a lightweight “Shoffice” (shed + office) located in the backyard of a 1950’s terraced house in St John’s Wood, London, England.
Designed by Platform 5 Architects, the structure formed with two steel ring beams, timber ribs and a stressed plywood skin, sits on minimal pad foundations.
Port-A-Bach Shipping Container Home
Atelierworkshop designed the Port-a-Bach prototype shipping container home which is portable, environmentally-friendly, inexpensive, and can comfortably sleep two adults and two children.
The tiny home features exterior steel shell that can be folded up to enclose the entire structure.
