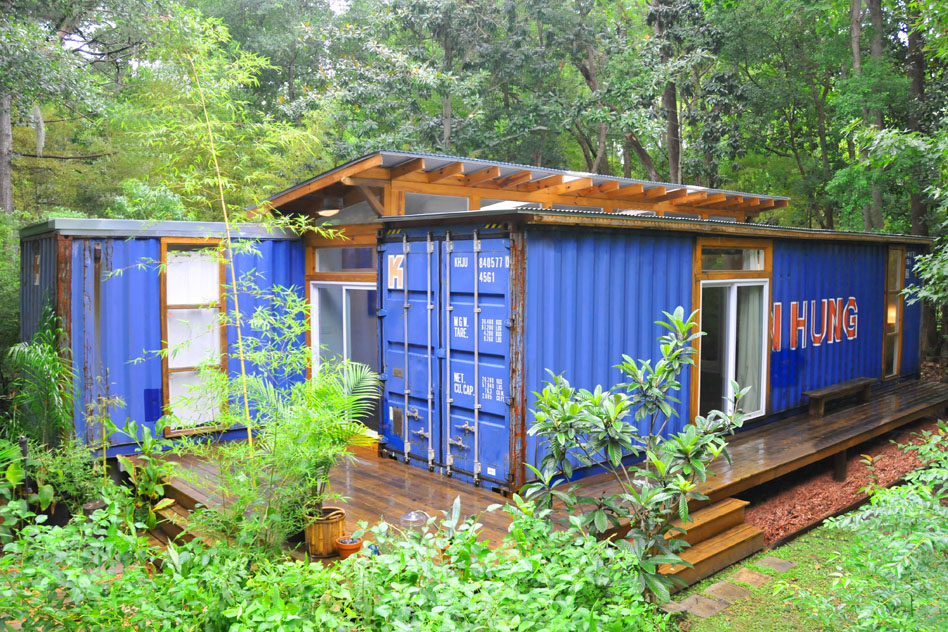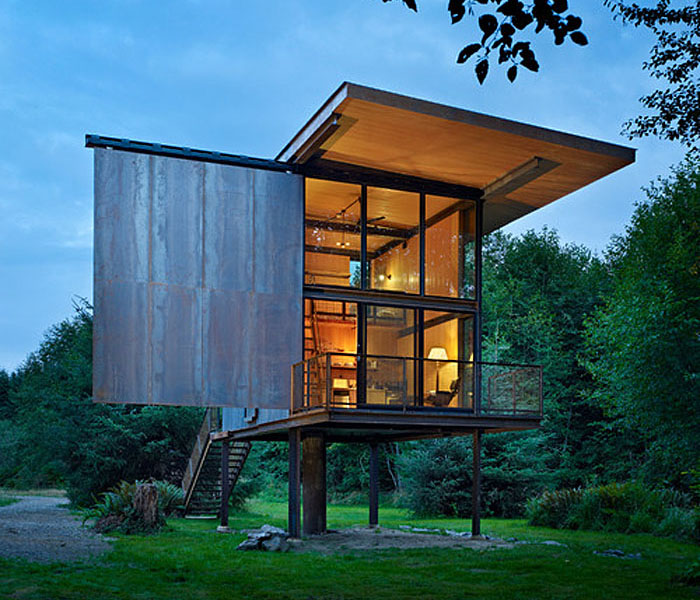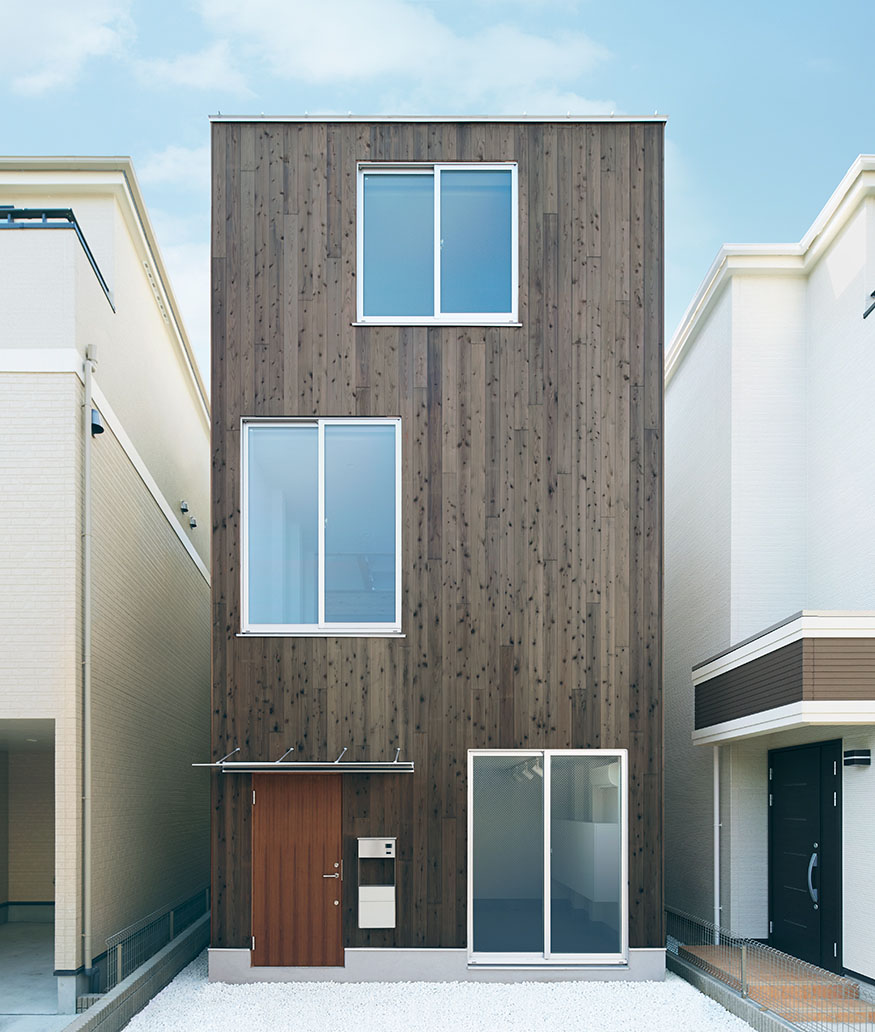 Japanese consumer goods retail company Muji has gone from selling household products and furniture to selling the entire house in a prefabricated-pack. The good news is that you don’t have to assemble it yourself like a DIY IKEA furniture. The company will install it for you if you live in Japan.
Japanese consumer goods retail company Muji has gone from selling household products and furniture to selling the entire house in a prefabricated-pack. The good news is that you don’t have to assemble it yourself like a DIY IKEA furniture. The company will install it for you if you live in Japan.
Affordable Contemporary Architect-Designed Prefab Home
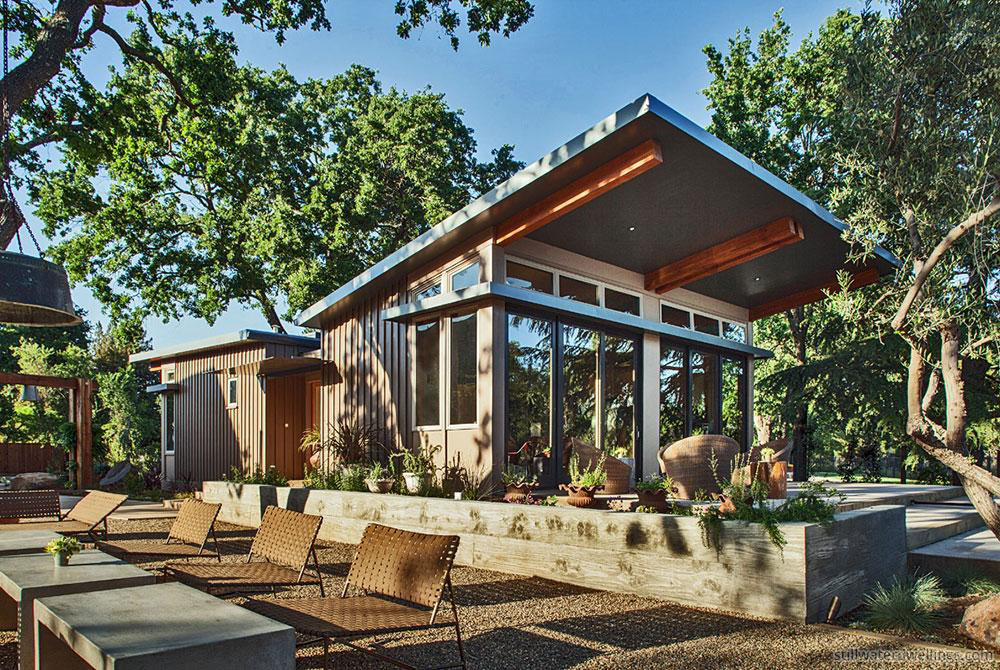 This modern prefab home in Napa, California designed and constructed by Stillwater Dwellings blends inside and outside living spaces.
This modern prefab home in Napa, California designed and constructed by Stillwater Dwellings blends inside and outside living spaces.
Modern Smart Country House Combines Two Prefabricated Modules
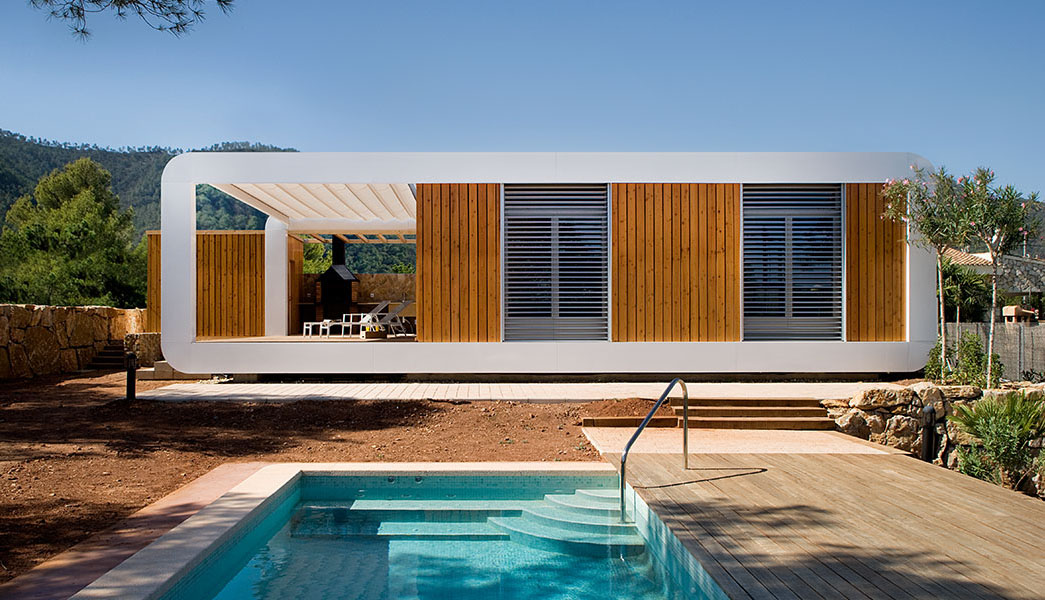 The architectural design of this prefab modern home located in Serra Espadà in the province of Castellón, Spain distinguishes itself for it simplicity. Designed by NOEM, this small country retreat was built by combining two prefabricated wooden modules and a terrace which uses a metal structure.
The architectural design of this prefab modern home located in Serra Espadà in the province of Castellón, Spain distinguishes itself for it simplicity. Designed by NOEM, this small country retreat was built by combining two prefabricated wooden modules and a terrace which uses a metal structure.
Small House Created From Recycled Shipping Containers
Elegant Small Prefab Green Home With Functional Design
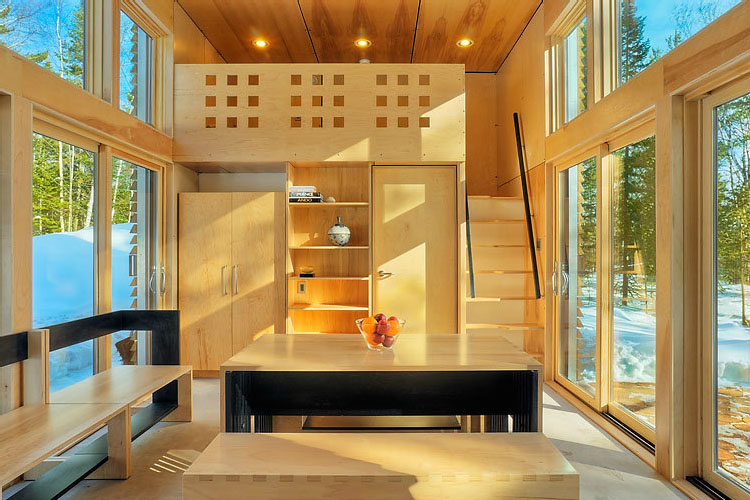 E.D.G.E. (Experimental Dwelling for a Greener Environment) is an award-winning prefabricated energy-efficient compact home designed by Revelations Architecture.
E.D.G.E. (Experimental Dwelling for a Greener Environment) is an award-winning prefabricated energy-efficient compact home designed by Revelations Architecture.
Low-Maintenance Prefab Tiny Steel Country Cabin
Sol Duc Cabin is a 350 sq ft steel-clad cabin on stilts in Olympic Peninsula, Washington that can be completely shuttered when the owner is away.
Luxury Turnkey Tiny Cabin Combines Rustic And Modern Aesthetic
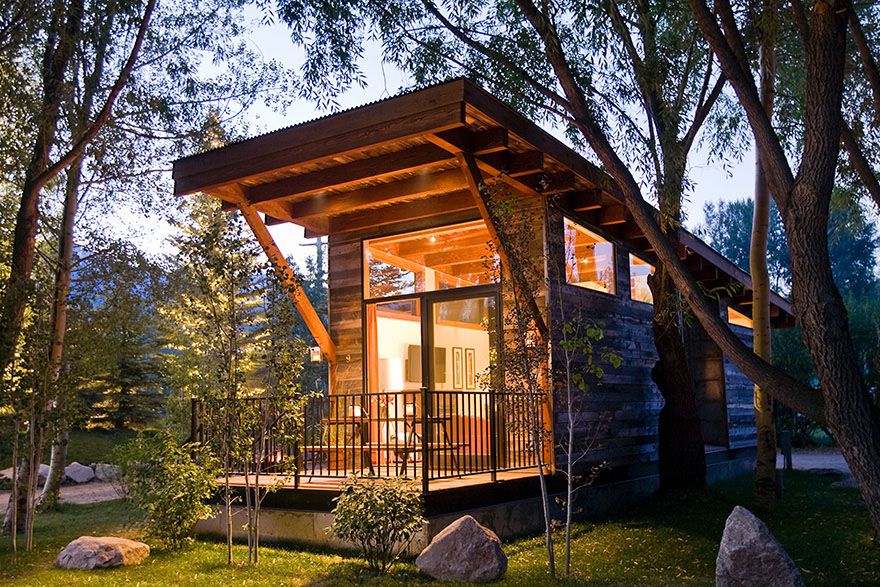 The Wedge is a luxury rolling cabin model by Wheelhaus built for comfort and functionality. The tiny cabin has 400 square foot of living area.
The Wedge is a luxury rolling cabin model by Wheelhaus built for comfort and functionality. The tiny cabin has 400 square foot of living area.
High Quality Prefab Modern Country Cabin
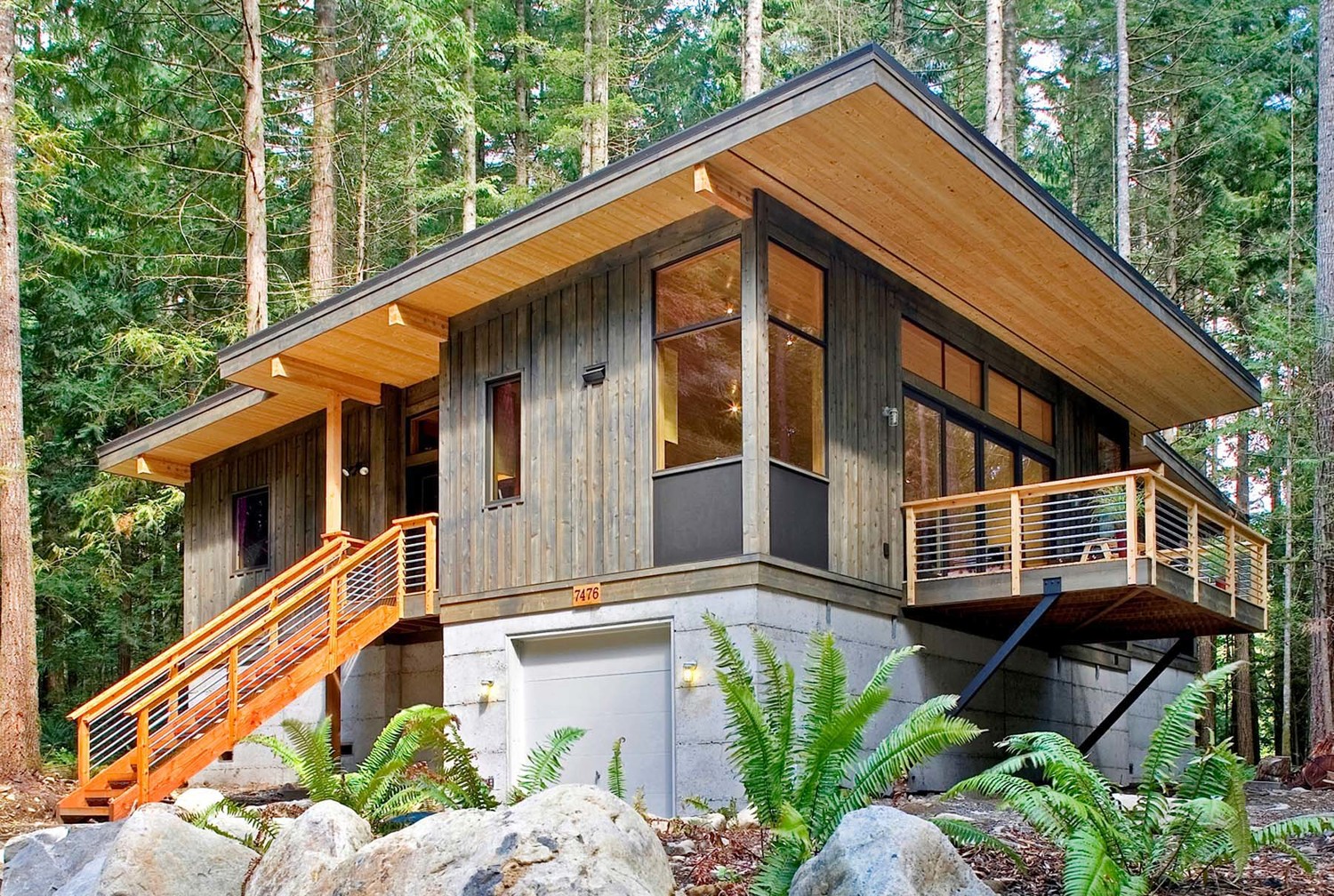 The Prefab Cabin Series by Balance Associates Architects offers several models of high quality prefabricated homes that are shipped from the factory to any home site 90% complete.
The Prefab Cabin Series by Balance Associates Architects offers several models of high quality prefabricated homes that are shipped from the factory to any home site 90% complete.
