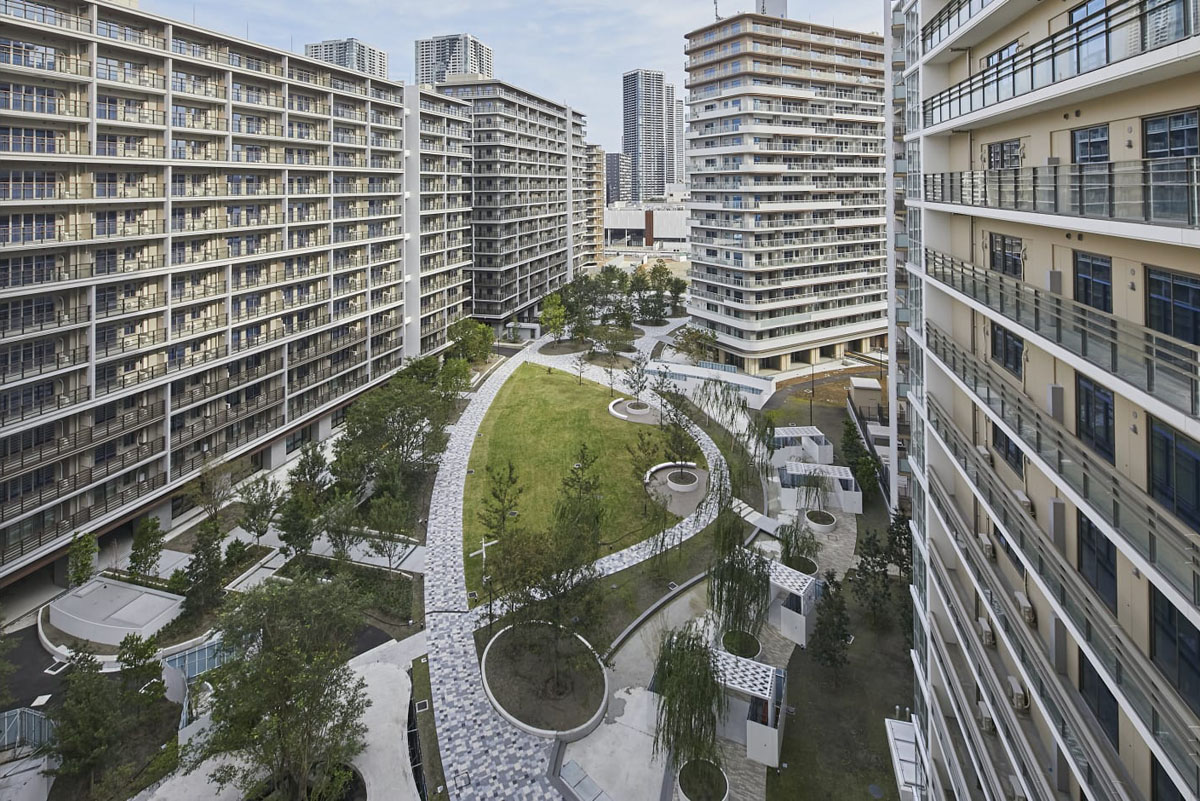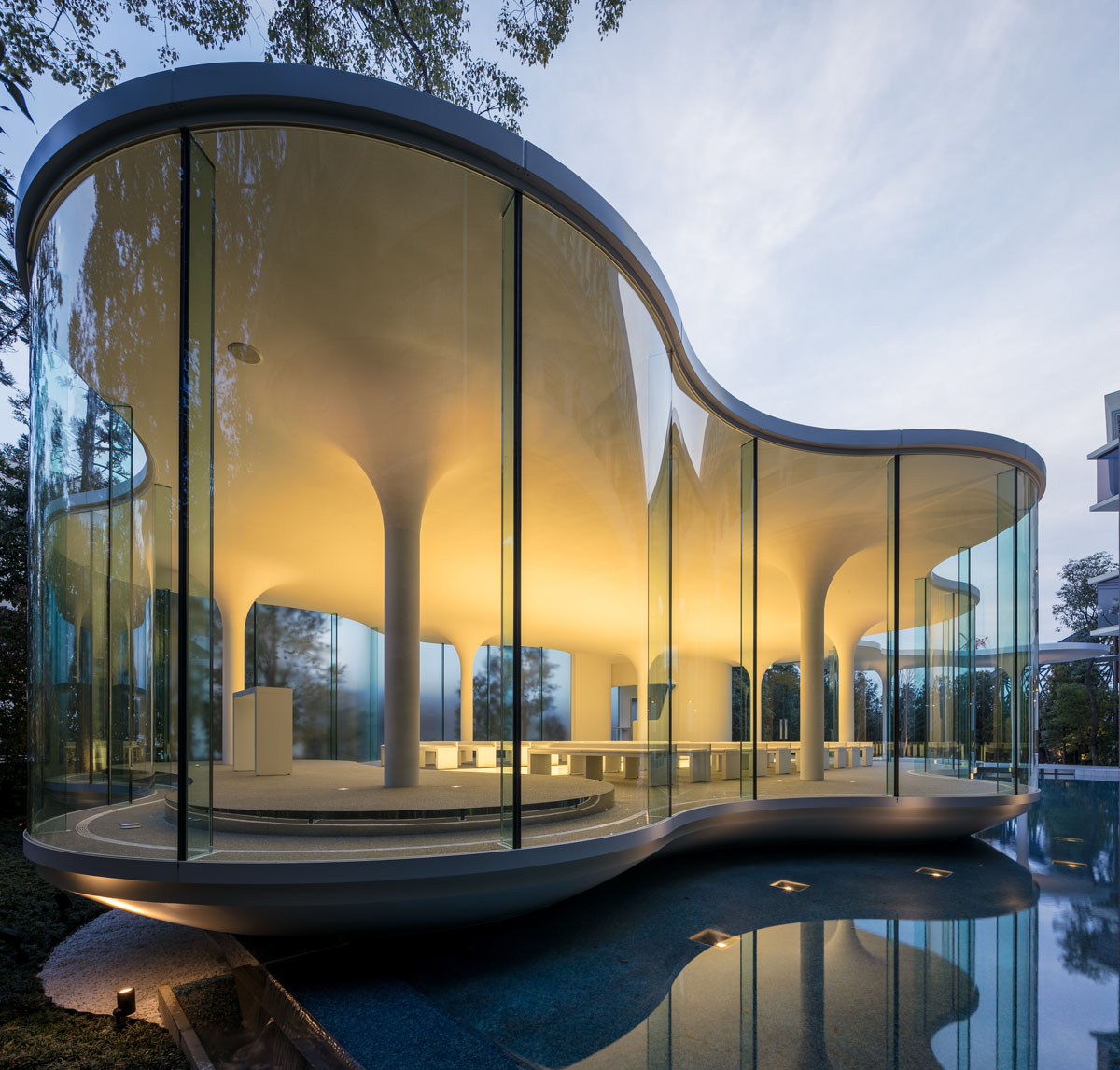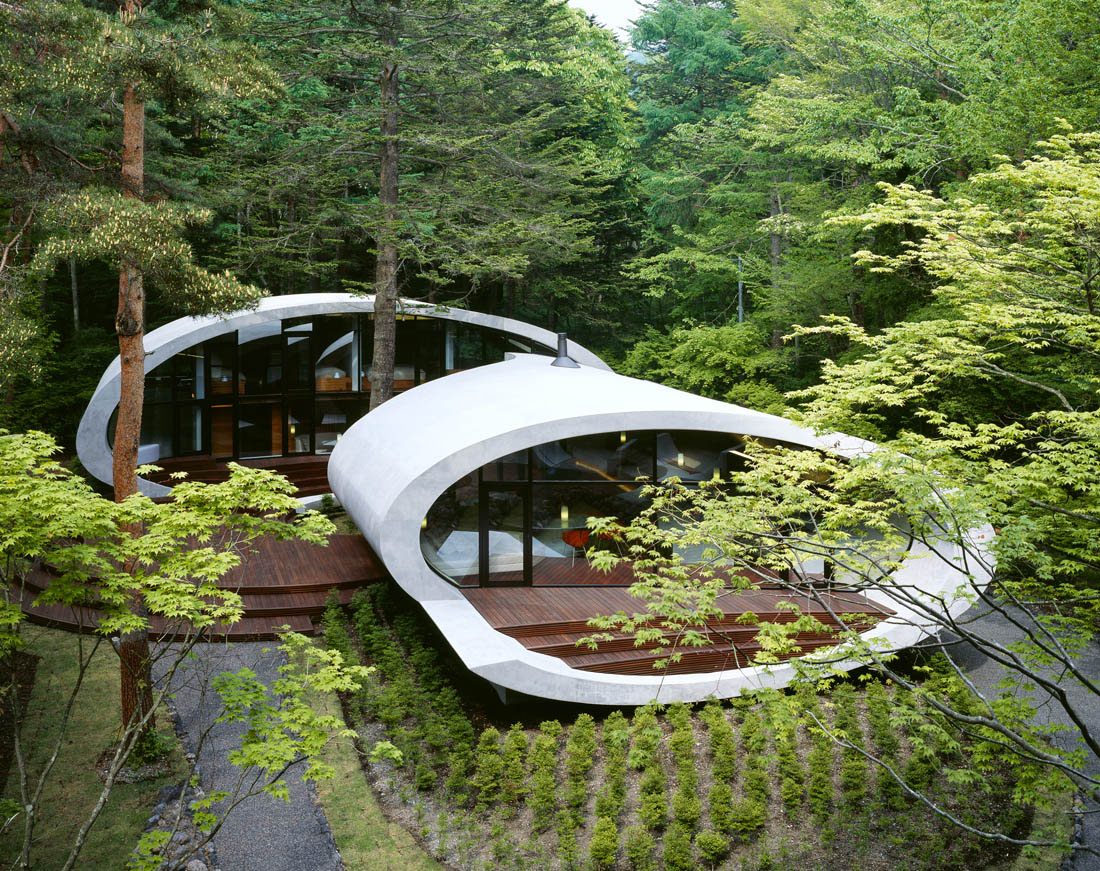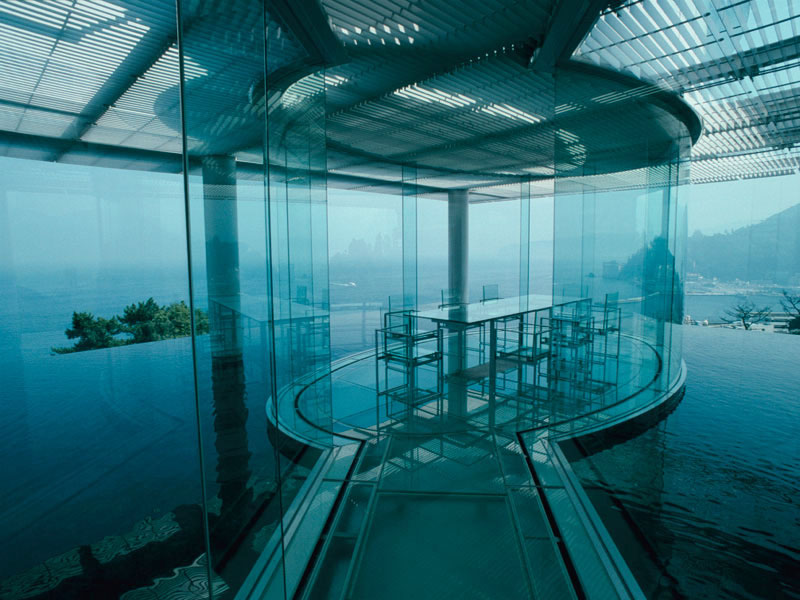The picturesque Harumi waterfront district of Tokyo, Japan is the site of the Athletes’ Village for the Tokyo 2020 Olympic Games. The location offers scenic views of Tokyo Bay and the famed Rainbow Bridge.
Minimalist Curved Glass Cloud of Luster Wedding Chapel in Japan
The Cloud of Luster Chapel is a wedding ceremony hall located in Himeji, Hyōgo Prefecture, Japan. Designed by KTX archiLAB, this stunning modern cloud shaped glass structure opens to the garden greeneries and a water basin.
Minimalist Vertical House By Muji: The Ultimate Prefab-Pack Home Kit
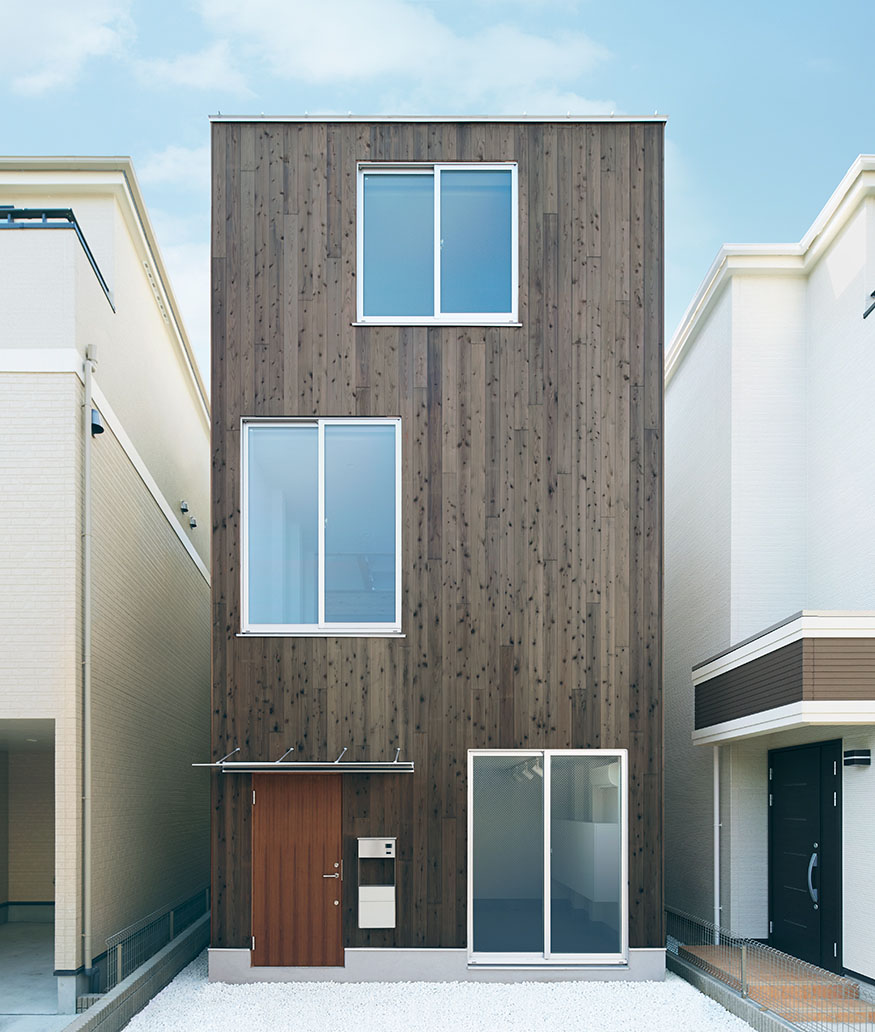 Japanese consumer goods retail company Muji has gone from selling household products and furniture to selling the entire house in a prefabricated-pack. The good news is that you don’t have to assemble it yourself like a DIY IKEA furniture. The company will install it for you if you live in Japan.
Japanese consumer goods retail company Muji has gone from selling household products and furniture to selling the entire house in a prefabricated-pack. The good news is that you don’t have to assemble it yourself like a DIY IKEA furniture. The company will install it for you if you live in Japan.
L-Shaped Wood Partition Unifies All Areas In Small Practical Apartment
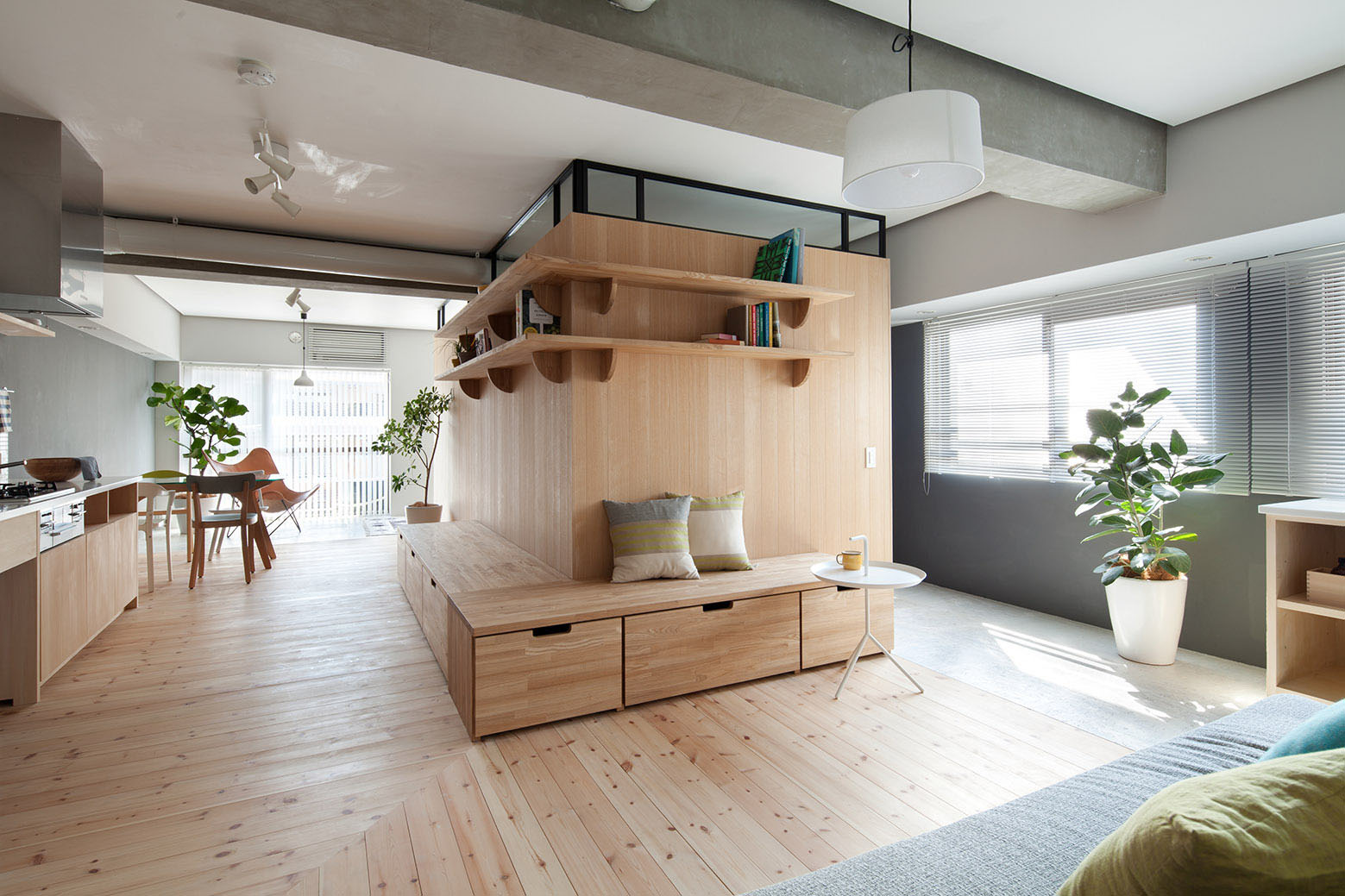 This small modern apartment in Yokohama, Japan designed by Sinato uses a multifunctional central wooden unit to serve as a partition wall between the living area and the sleeping area.
This small modern apartment in Yokohama, Japan designed by Sinato uses a multifunctional central wooden unit to serve as a partition wall between the living area and the sleeping area.
Small Modern House In Kyoto With Wood Interiors
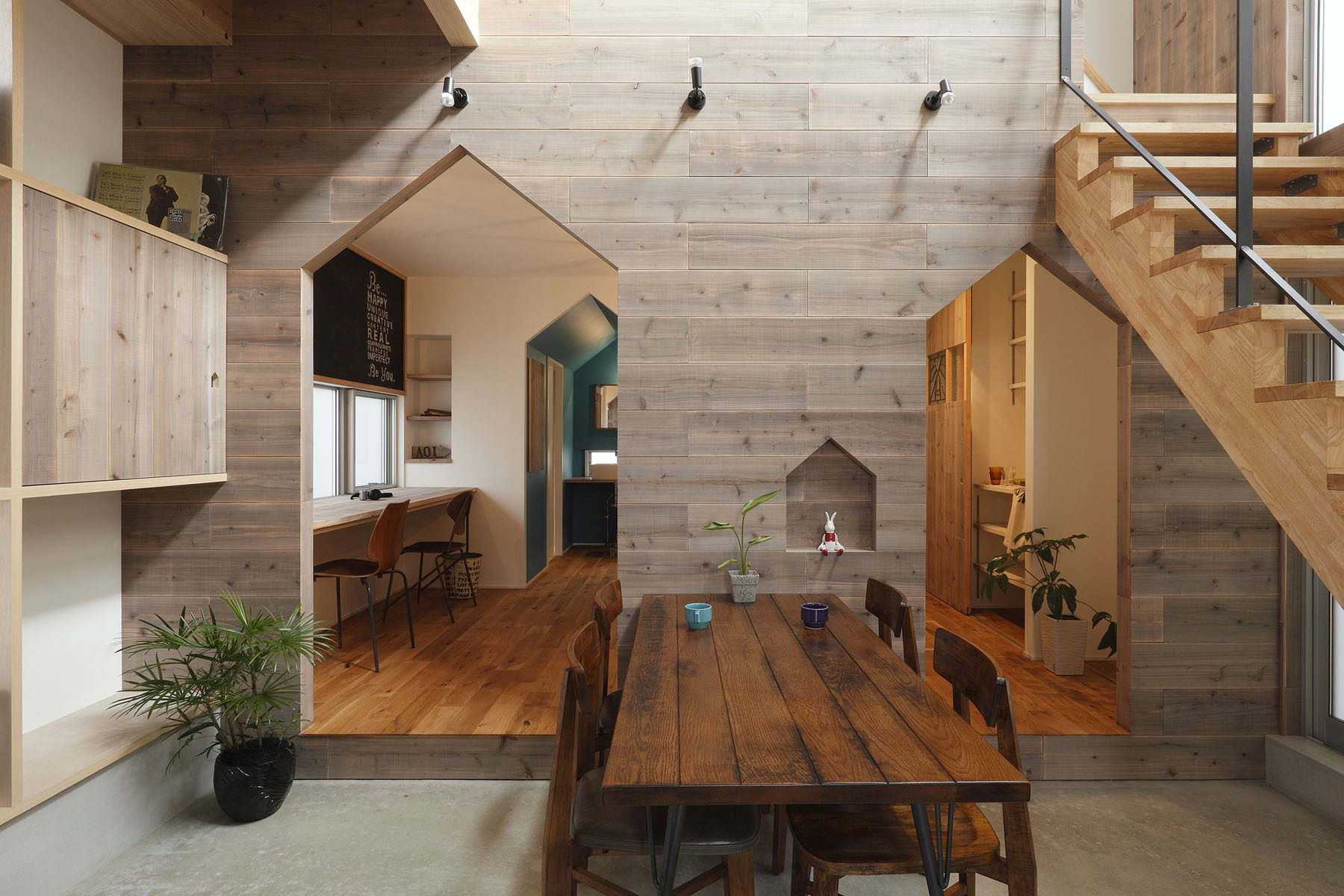 Hazukashi House in Kyoto, Japan designed by ALTS Design Office is planned around a concept of providing light for the home on a small lot.
Hazukashi House in Kyoto, Japan designed by ALTS Design Office is planned around a concept of providing light for the home on a small lot.
Timber-Framed Japanese House Built Around Private Gardens
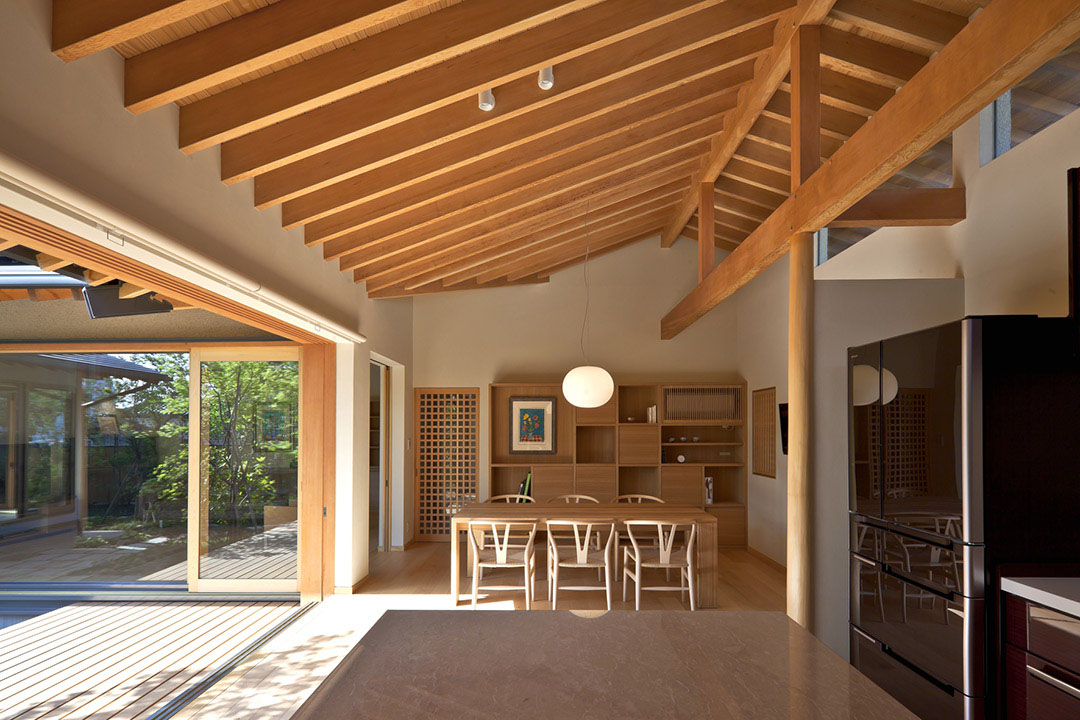 Architect Takashi Okuno designed this sprawling home named House of Nagahama in Ehime Prefecture, Japan with emphasis on privacy and tranquility. The plan has five separate gardens and terraces which are accessed via different rooms.
Architect Takashi Okuno designed this sprawling home named House of Nagahama in Ehime Prefecture, Japan with emphasis on privacy and tranquility. The plan has five separate gardens and terraces which are accessed via different rooms.
Concrete Shell Villa In The Forest
Shell House Villa is located in the Karuizawa region of Kitasaku, Nagano, Japan. Designed by architecture firm ARTechnic, the concrete villa with a large oval shell shaped structure is built in the middle of the forest.
The structure appears to float above the ground like a spacecraft, with trees growing around it, harmonizing the villa into the landscape.
Water/Glass House By Kengo Kuma
Situated on a hill overlooking Atami, Japan southwest of Tokyo, this spectacular ocean view villa has a striking oval dinning room that appears to be on an island surrounded by water. Designed by architect Kengo Kuma, this glass house in which water is also a key component has the effect of a structure floating on water. The oval dinning room is connected to the rest of the house by a glass corridor. The infinity-edge reflecting pool connects the house to the ocean and the coastline.
