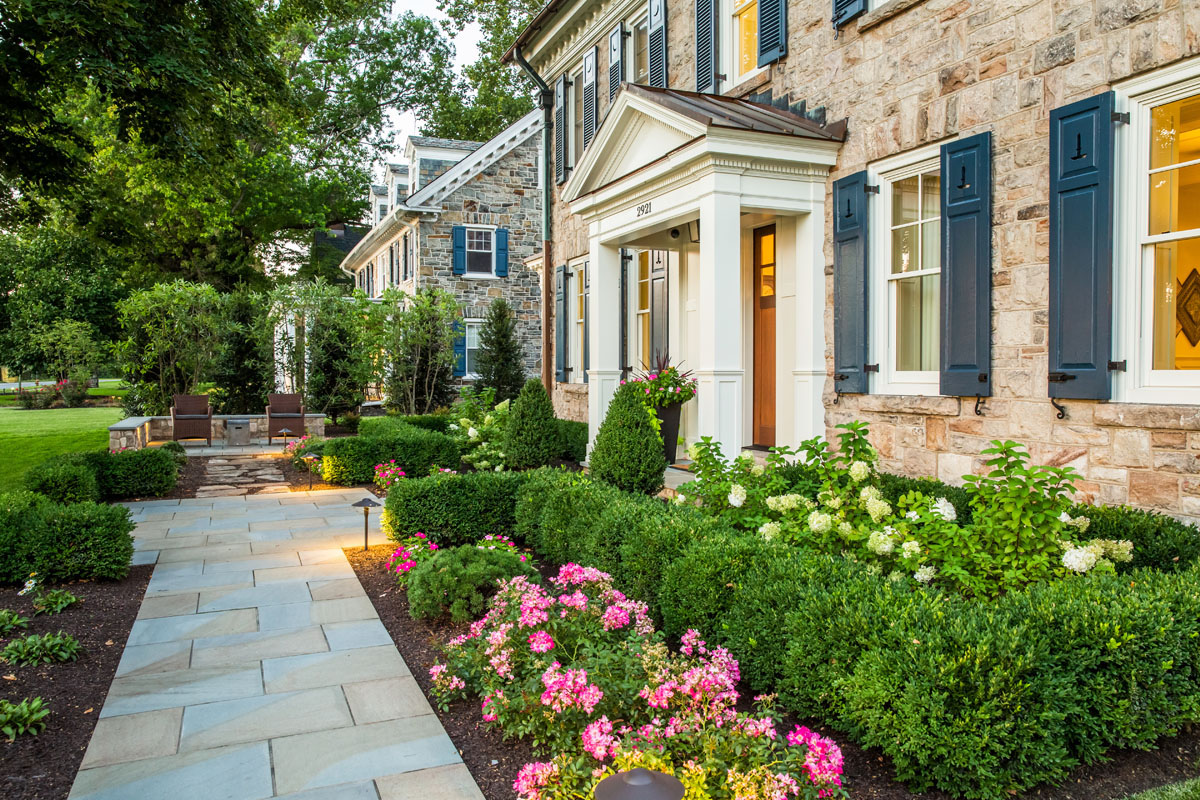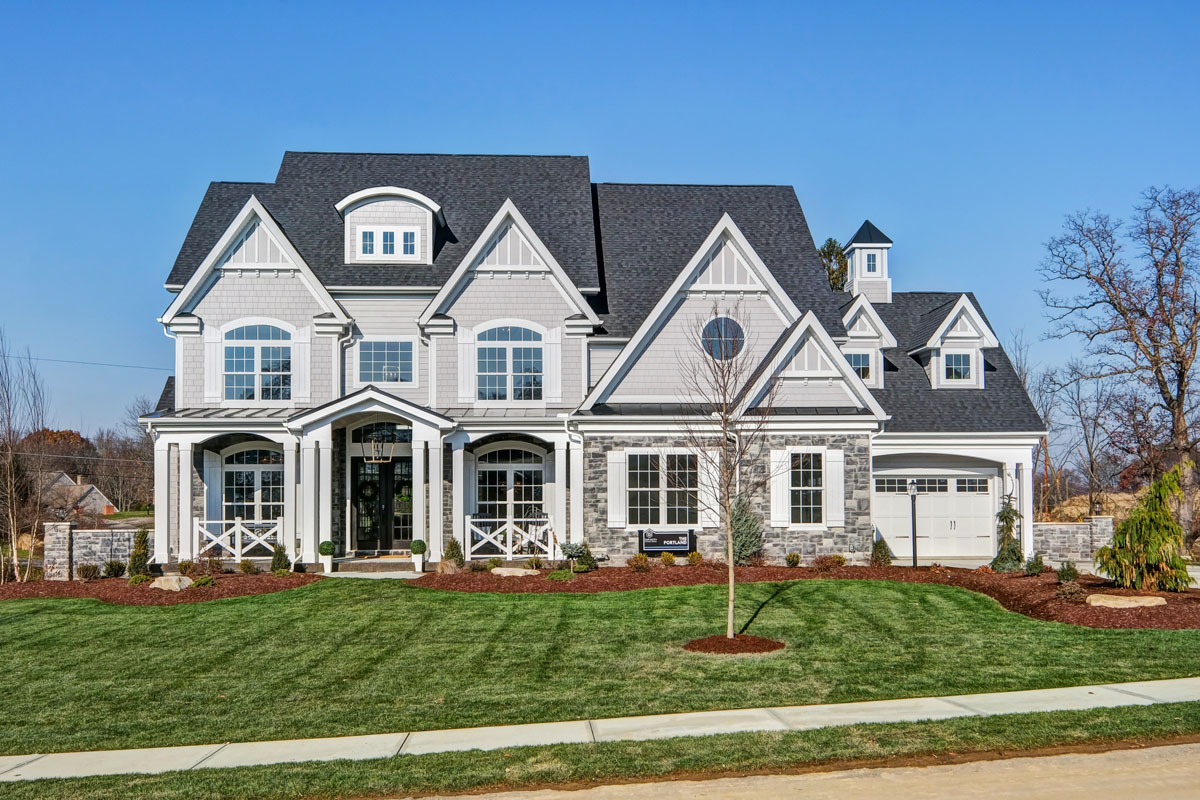 Nestled in the quaint community of Mars, Pennsylvania, this stunning dream home by Infinity Custom Homes offers the perfect blend of luxury, comfort, and timeless design.
Nestled in the quaint community of Mars, Pennsylvania, this stunning dream home by Infinity Custom Homes offers the perfect blend of luxury, comfort, and timeless design.
Modern Craftsman Estate on the Main Line with Backyard Oasis
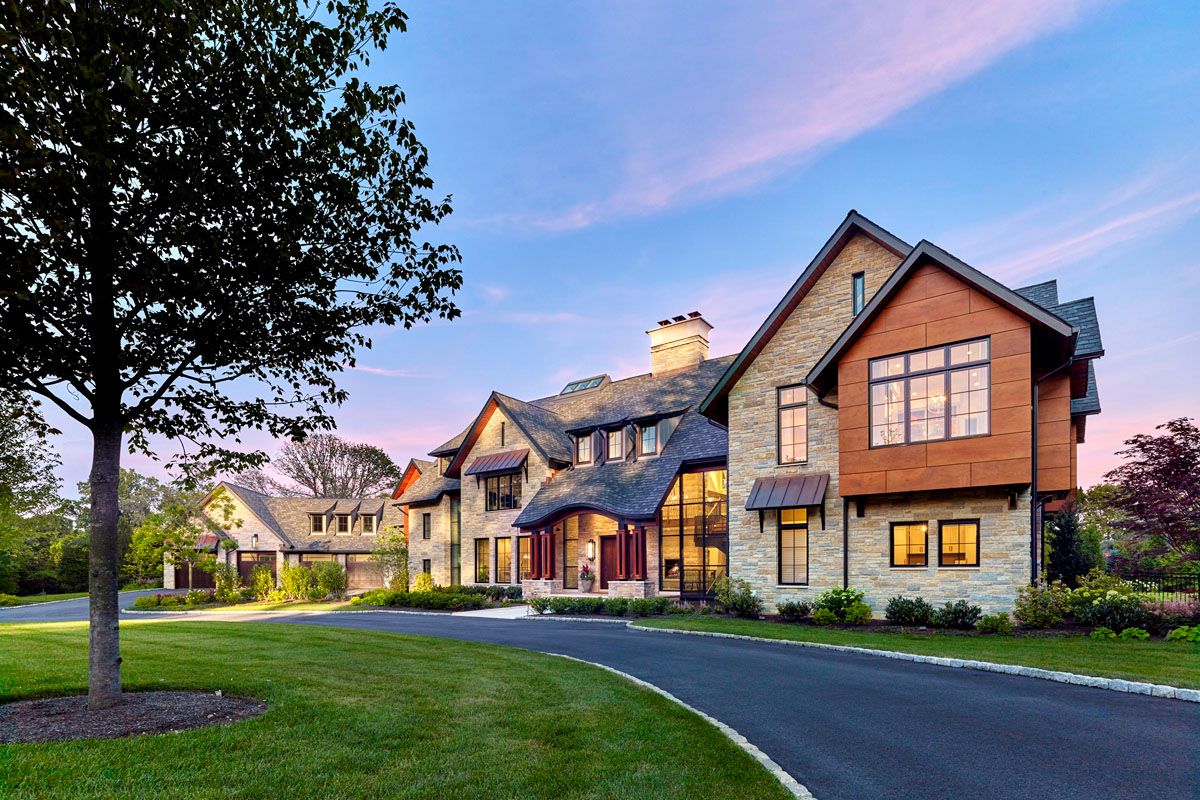 This Modern Craftsman residence in Villanova, Pennsylvania seamlessly blends contemporary design with timeless elegance.
This Modern Craftsman residence in Villanova, Pennsylvania seamlessly blends contemporary design with timeless elegance.
Colonial Revival Country Estate in the Picturesque Suburb
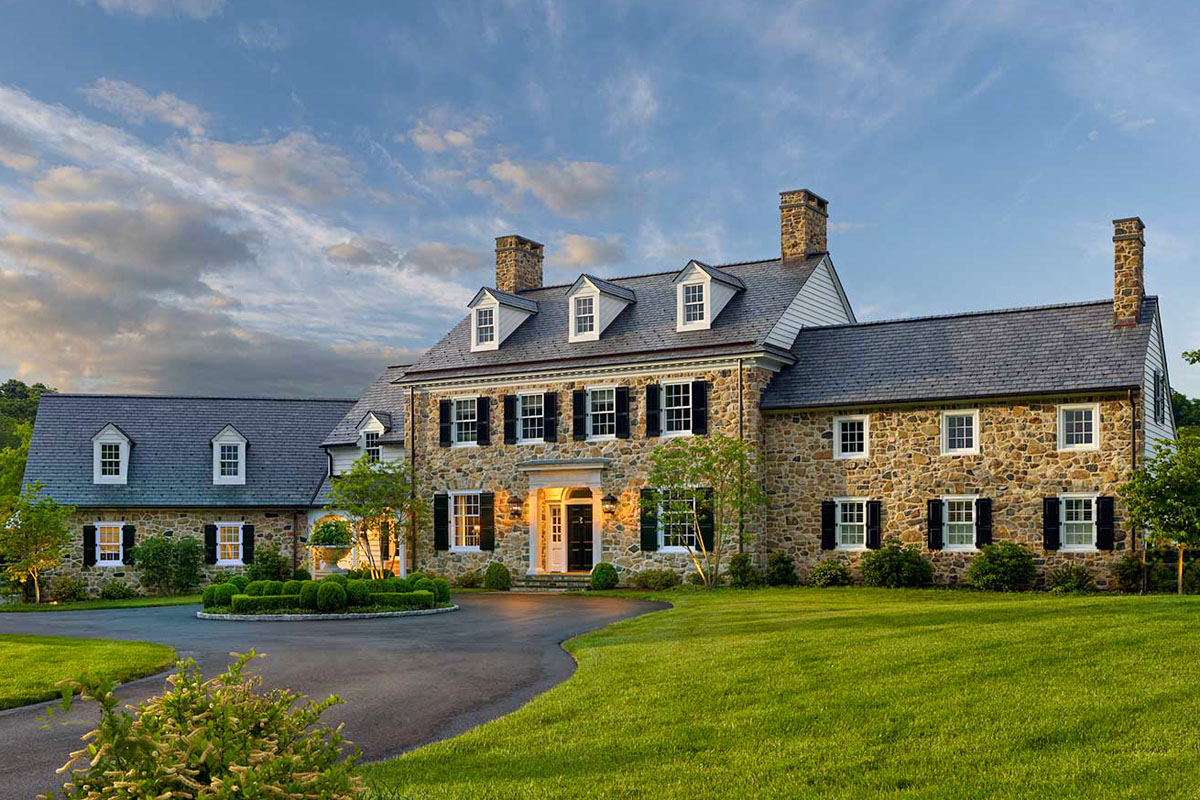 Colby’s Run at Ardrossan is a stunning stone mansion located on a historic 800-acre estate in the charming suburb of Villanova, Pennsylvania.
Colby’s Run at Ardrossan is a stunning stone mansion located on a historic 800-acre estate in the charming suburb of Villanova, Pennsylvania.
Picturesque Stone Farmhouse Redesigned for Modern Lifestyle
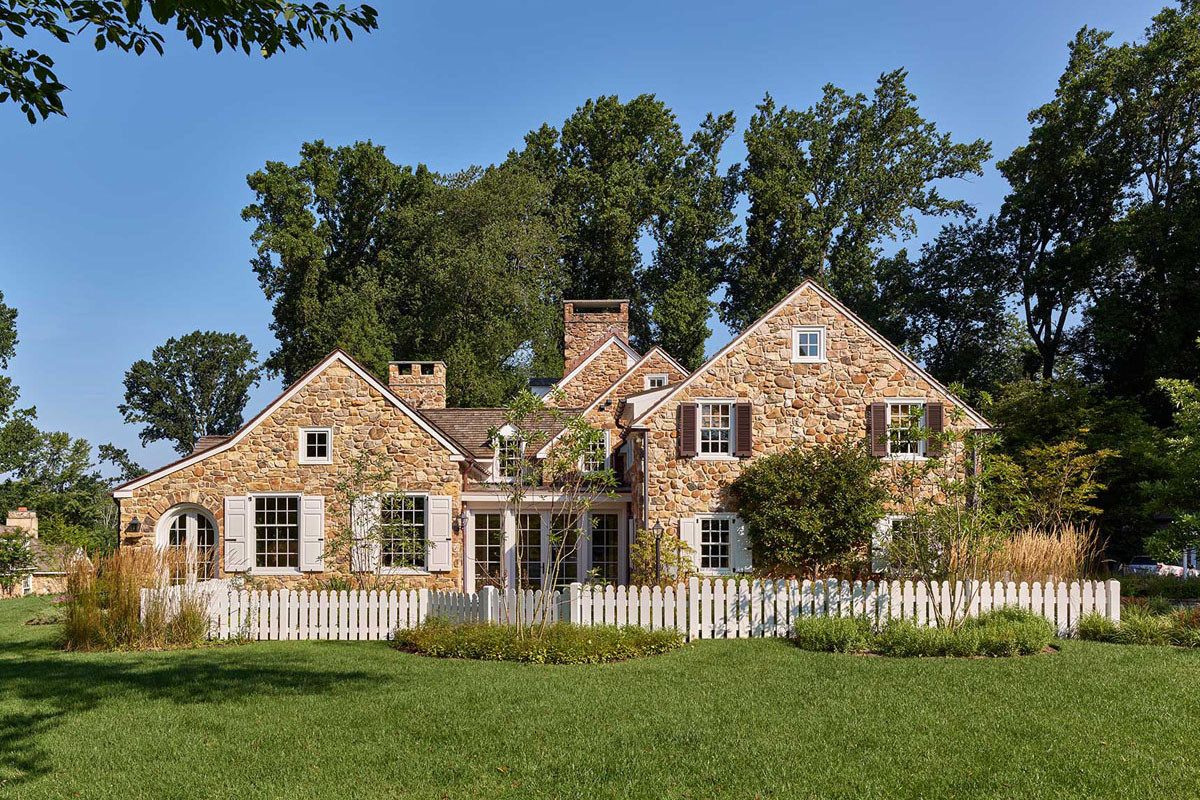 This charming 1931 farmhouse in Willistown, Pennsylvania, designed by renowned architect R. Brognard Okie, has undergone a stunning modern renovation by Archer & Buchanan Architecture.
This charming 1931 farmhouse in Willistown, Pennsylvania, designed by renowned architect R. Brognard Okie, has undergone a stunning modern renovation by Archer & Buchanan Architecture.
Gothic Revival Chapel Converted Into Residential Masterpiece
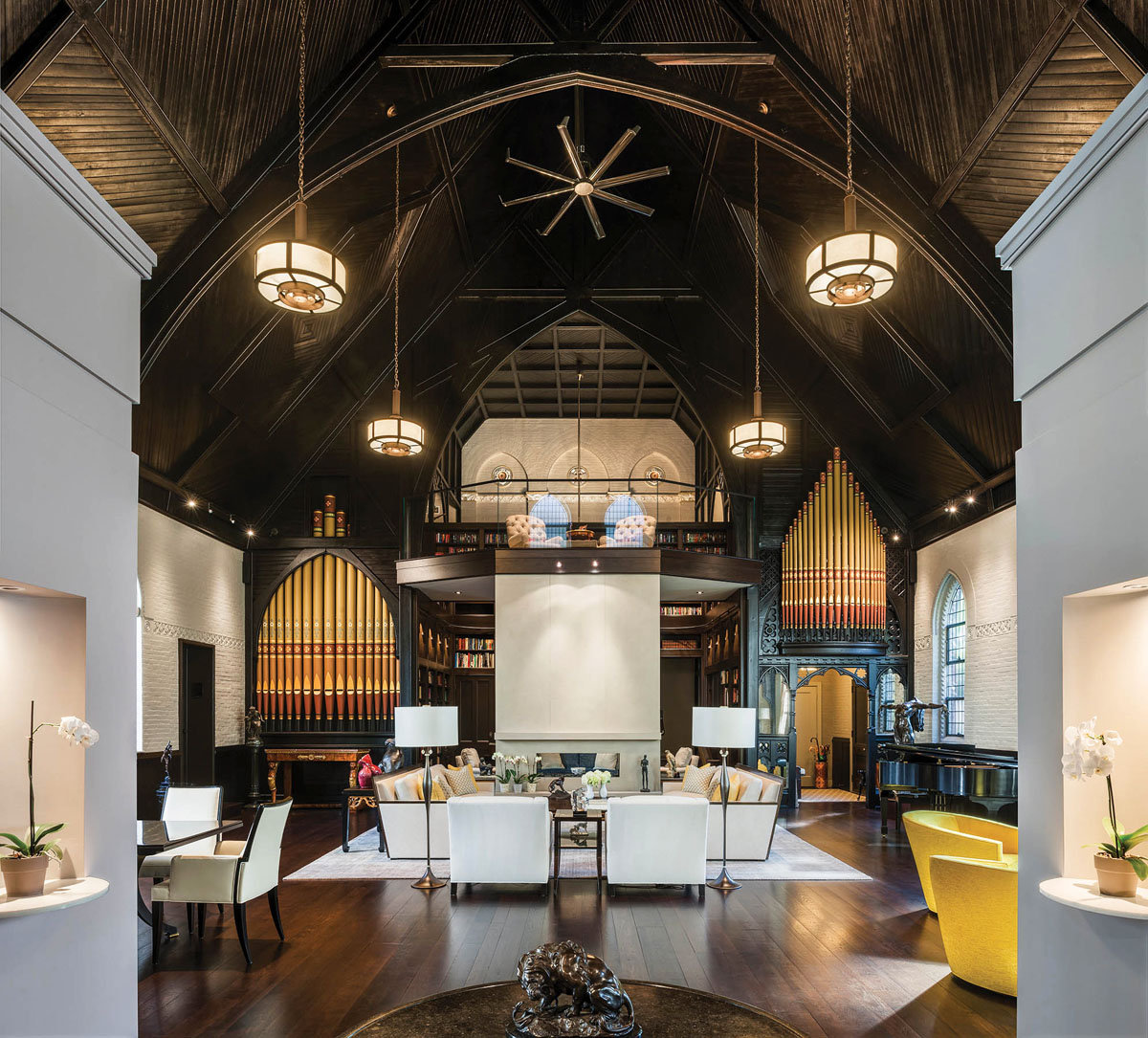 A former Gothic Revival chapel in Philadelphia, Pennsylvania has been transformed into a unique single-family home.
A former Gothic Revival chapel in Philadelphia, Pennsylvania has been transformed into a unique single-family home.
Victorian Home With Conservatory Family Room And Dream Kitchen
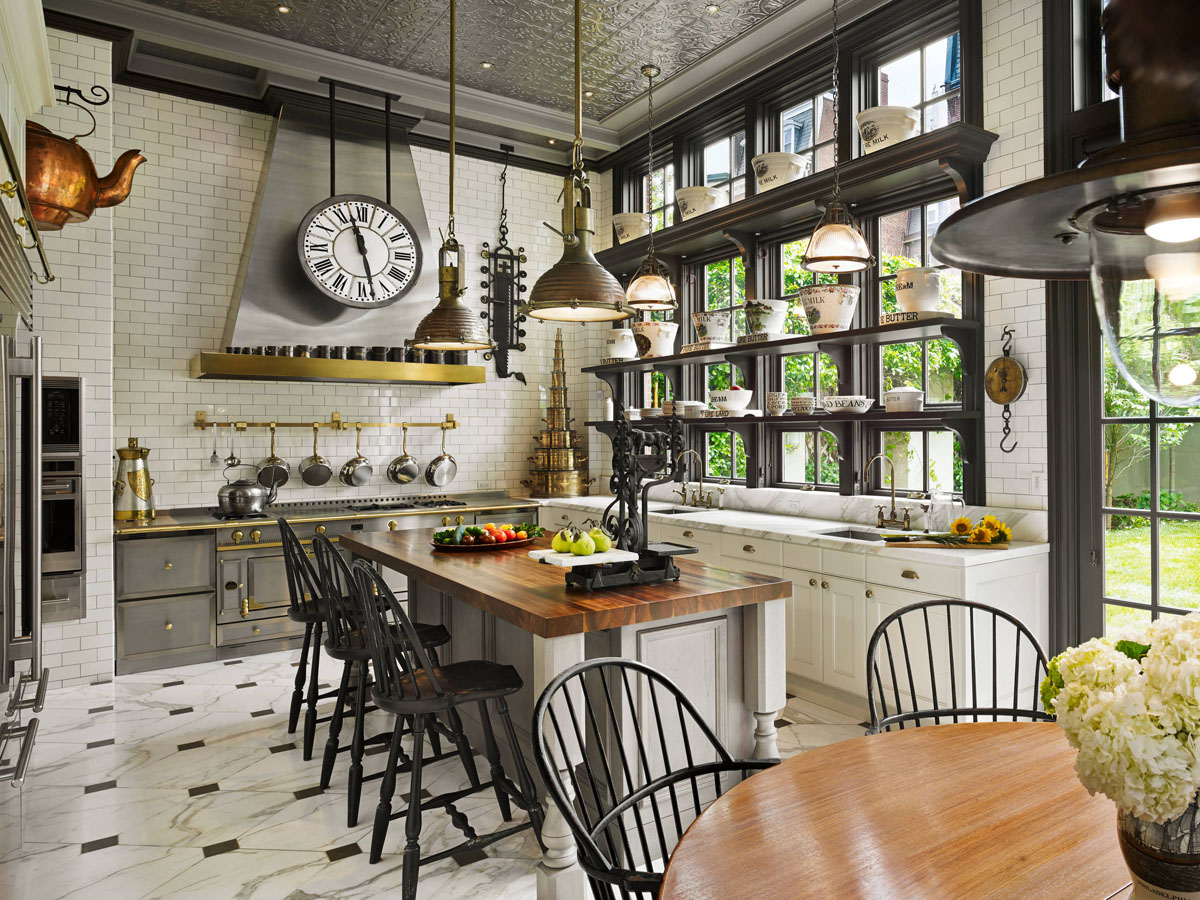 A historic double-wide townhouse in Philadelphia, Pennsylvania has undergone an extensive restoration and renovation that transformed the rear of the first floor into a Conservatory Family Room connected to an expanded Kitchen.
A historic double-wide townhouse in Philadelphia, Pennsylvania has undergone an extensive restoration and renovation that transformed the rear of the first floor into a Conservatory Family Room connected to an expanded Kitchen.
Suburban Limestone Mansion with Timeless Architecture
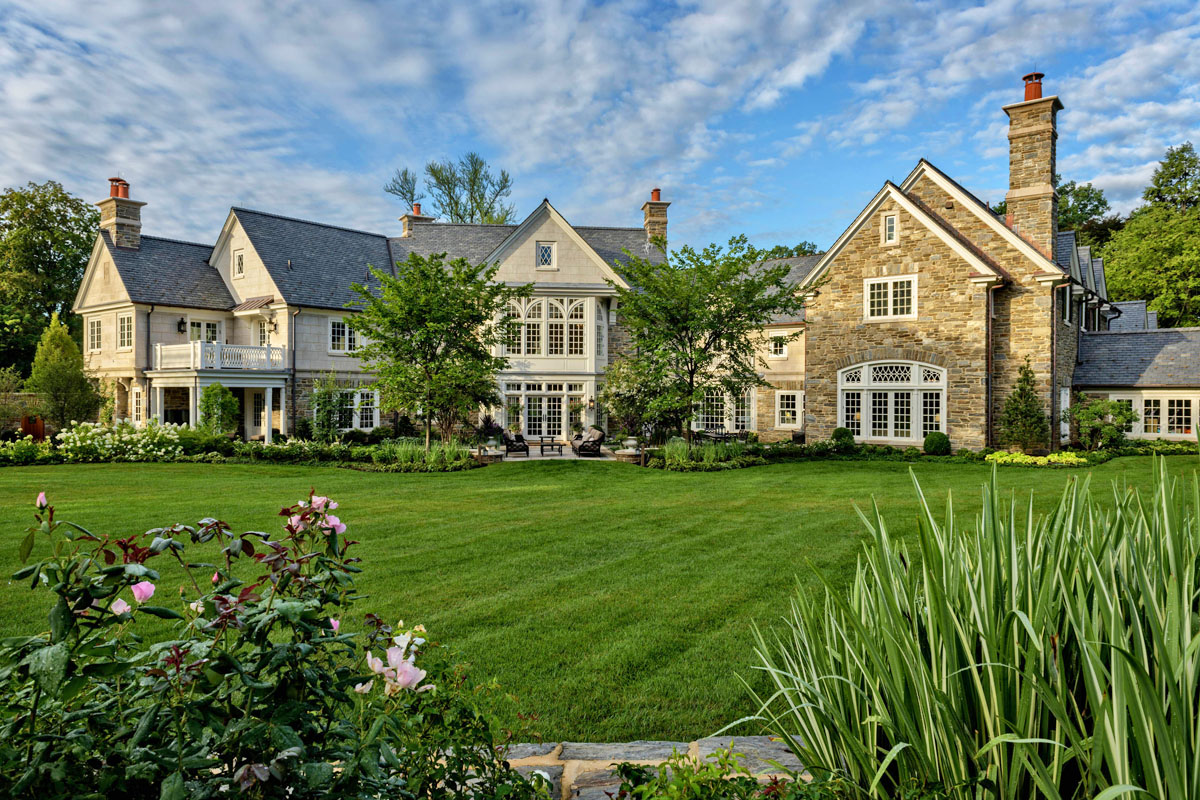 Set on a corner property on 4 acres in Merion Station, Pennsylvania, a suburb of Philadelphia, this elegant estate is a new built home among older estates found along a tree-lined street.
Set on a corner property on 4 acres in Merion Station, Pennsylvania, a suburb of Philadelphia, this elegant estate is a new built home among older estates found along a tree-lined street.
Historic Riverfront Stone House with Traditional Landscaping
A 19th century Federal Style mansion in Harrisburg, Pennsylvania has been updated with a beautiful natural flagstone walkway to the front door. Mature design of large shrubs and bushes also provide the exterior with curb appeal. A warm and relaxing patio at the front of the house faces the Susquehanna River.
