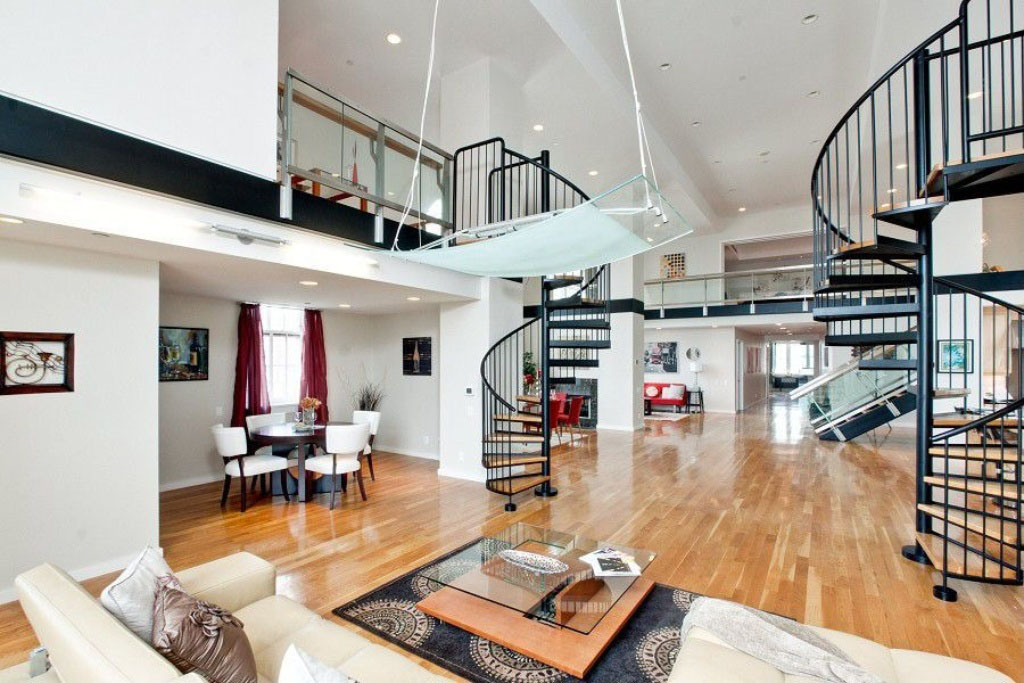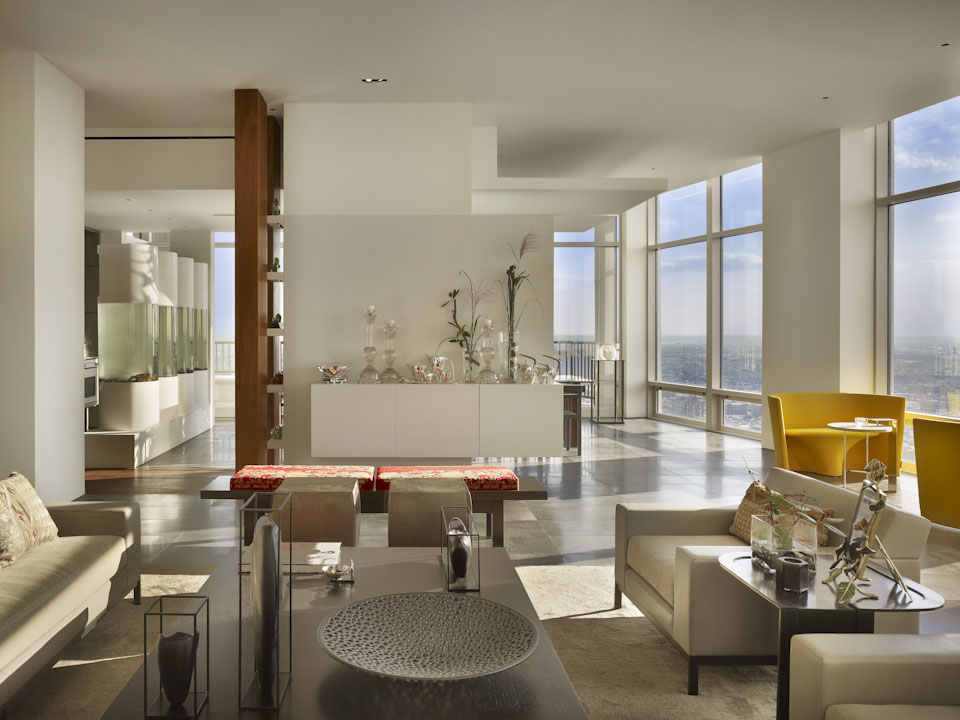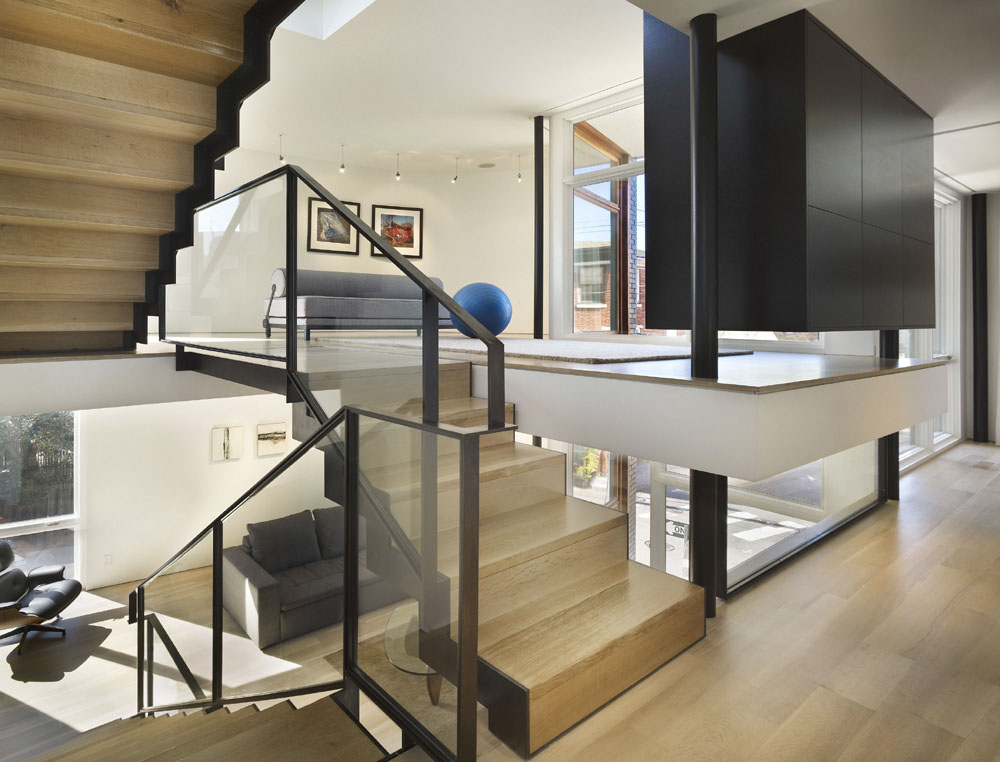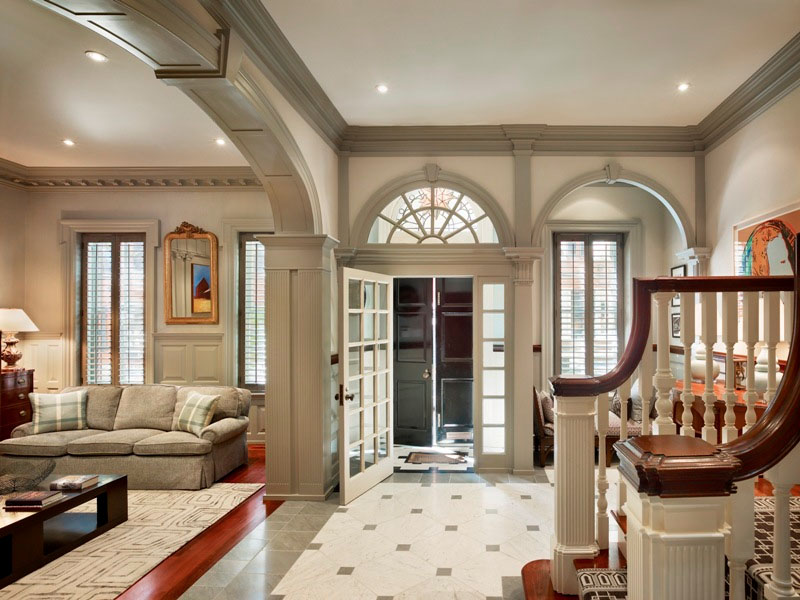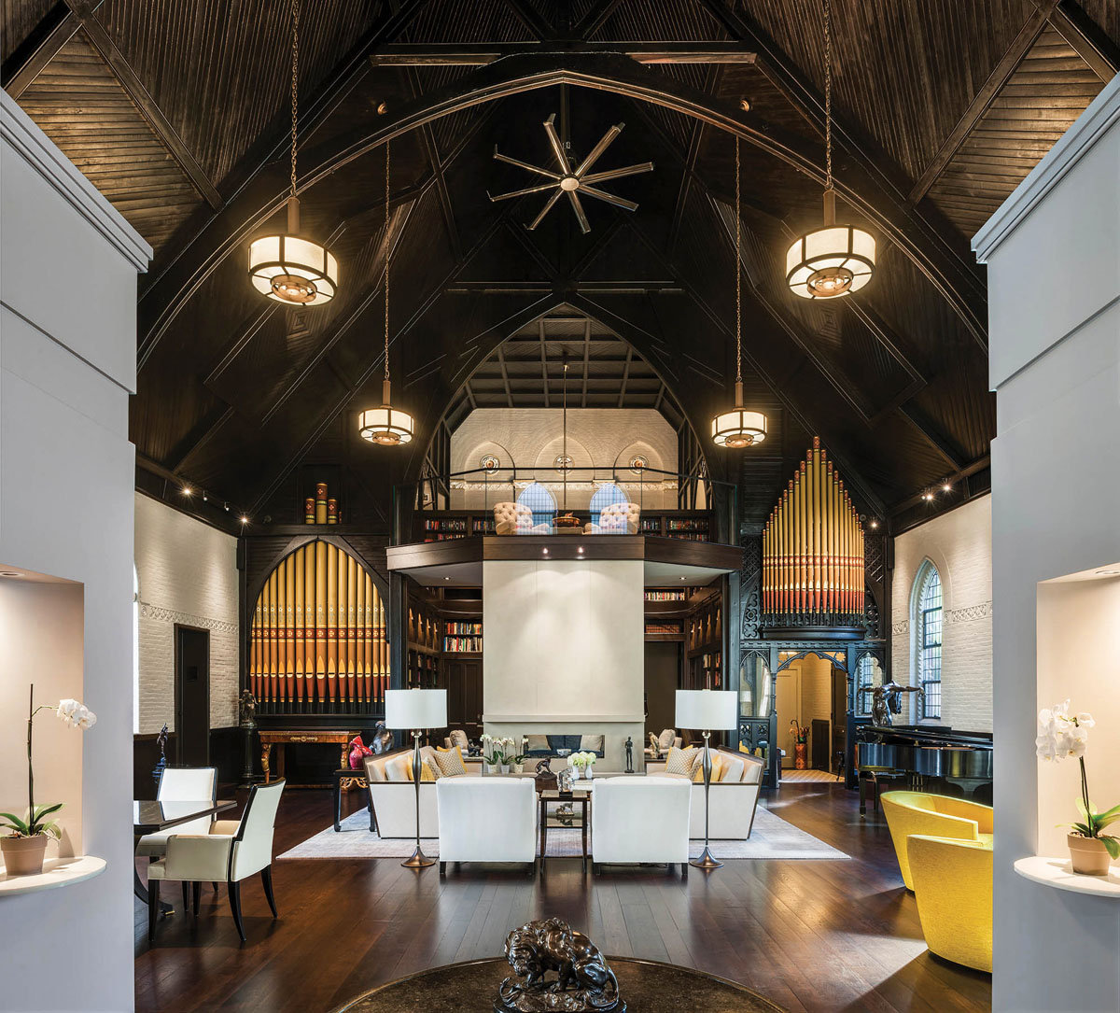 A former Gothic Revival chapel in Philadelphia, Pennsylvania has been transformed into a unique single-family home.
A former Gothic Revival chapel in Philadelphia, Pennsylvania has been transformed into a unique single-family home.
Victorian Home With Conservatory Family Room And Dream Kitchen
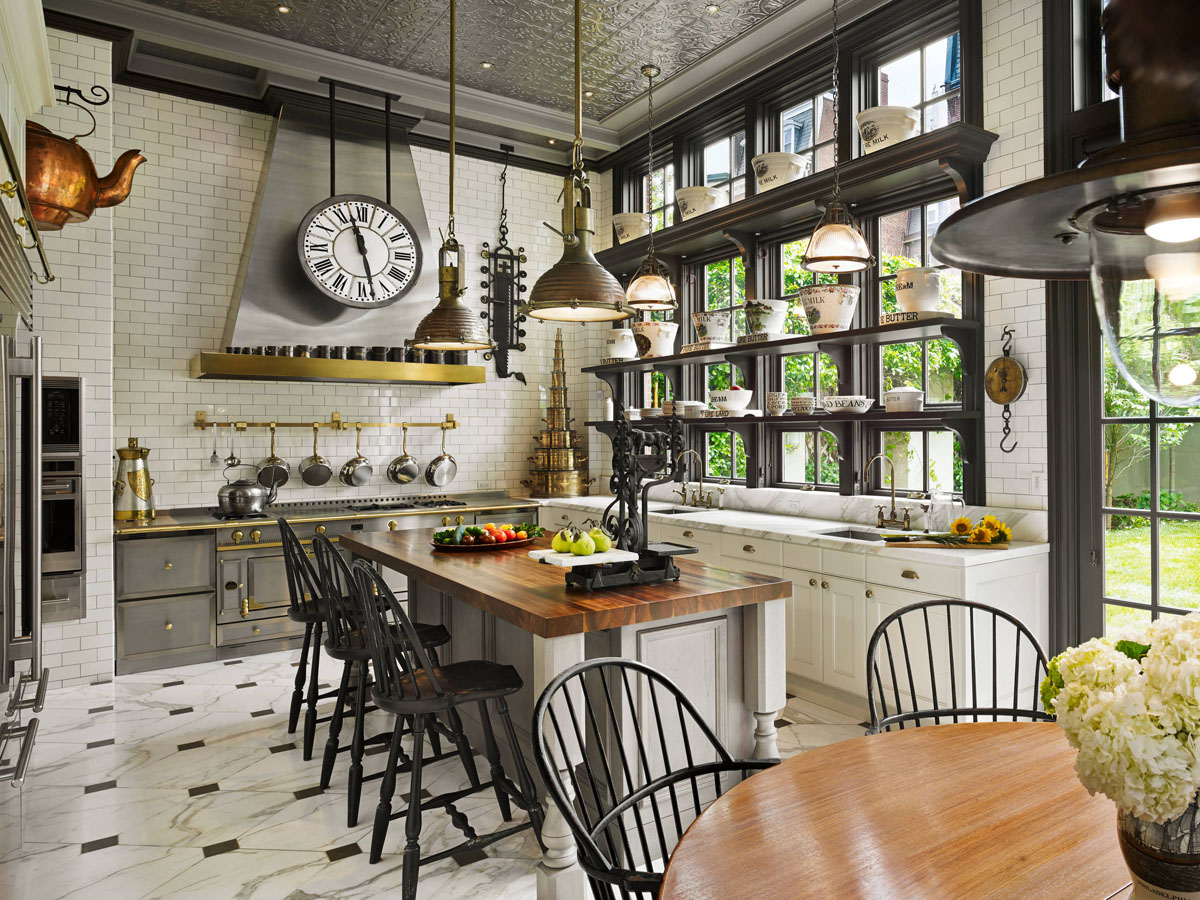 A historic double-wide townhouse in Philadelphia, Pennsylvania has undergone an extensive restoration and renovation that transformed the rear of the first floor into a Conservatory Family Room connected to an expanded Kitchen.
A historic double-wide townhouse in Philadelphia, Pennsylvania has undergone an extensive restoration and renovation that transformed the rear of the first floor into a Conservatory Family Room connected to an expanded Kitchen.
Unique Penthouse Loft At The Lanesborough
Stunning Modern Penthouse Apartment In Philadelphia
This 8,300 sq. ft. luxury penthouse apartment in Philadelphia, Pennsylvania was designed to showcase the owners’ art collection. This urban gallery by Cecil Baker + Partners has a sophisticated soft modern design. The large floor to ceiling glass windows take full advantage of the panoramic city views for the ultimate urban experience.
Split Level House In Philadelphia
Located on a corner of an irregular street grid, this modern home in Philadelphia, Pennsylvania has a curve brick corner to respond to the street layout. The split level architectural design by Qb Design makes efficient use of tight urban space.
Town Home With Beautiful Architectural Elements
This 7,000 sq. ft. town home in Philadelphia, Pennsylvania features beautiful architectural details which architects Rasmussen/Su worked to revive and renew. Renovation done on the entire structure resulted in an exquisite home where new elements were carefully blended with the original architecture. Unique elements such as a barrel-vaulted hall and a cupola provide the brand new interiors an elegant traditional look.
