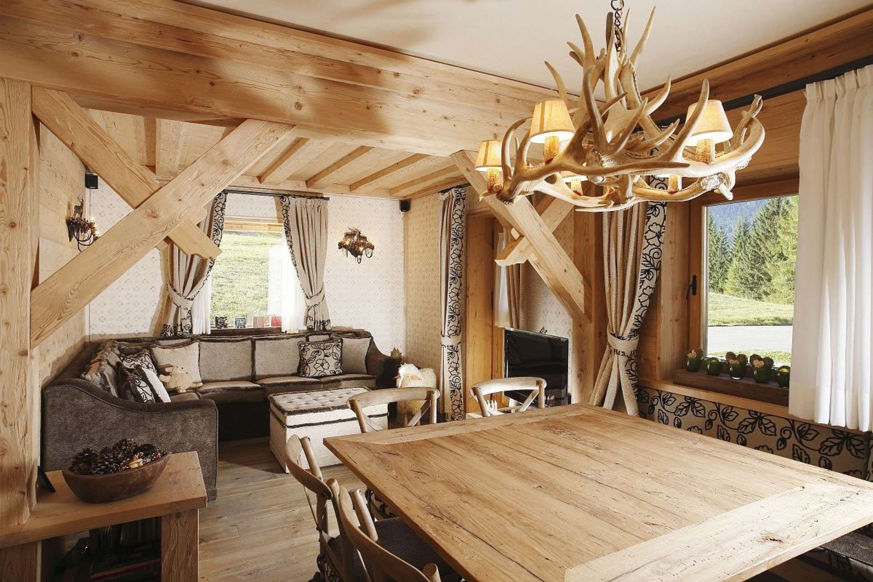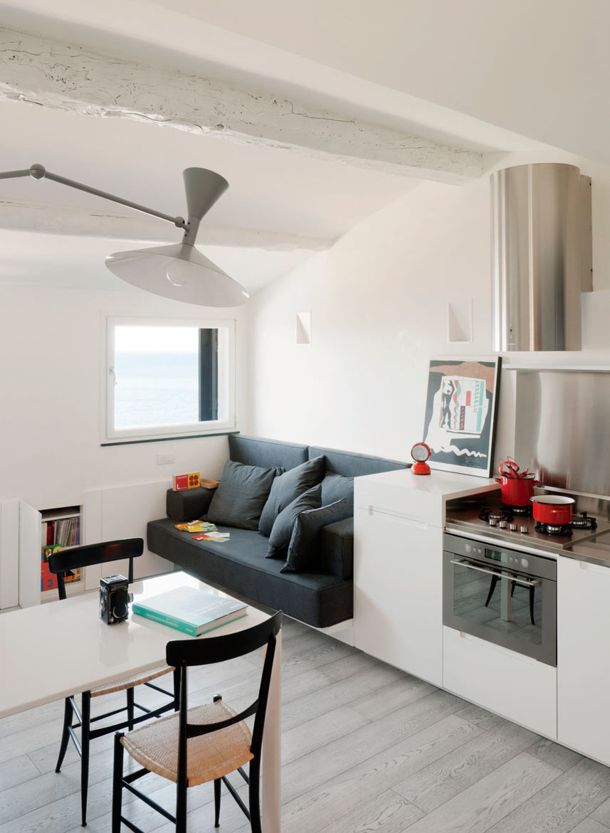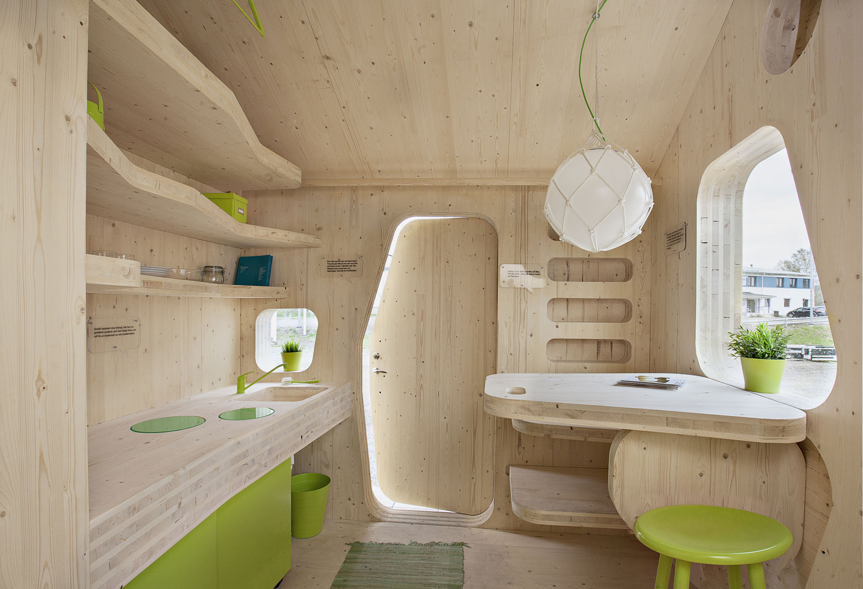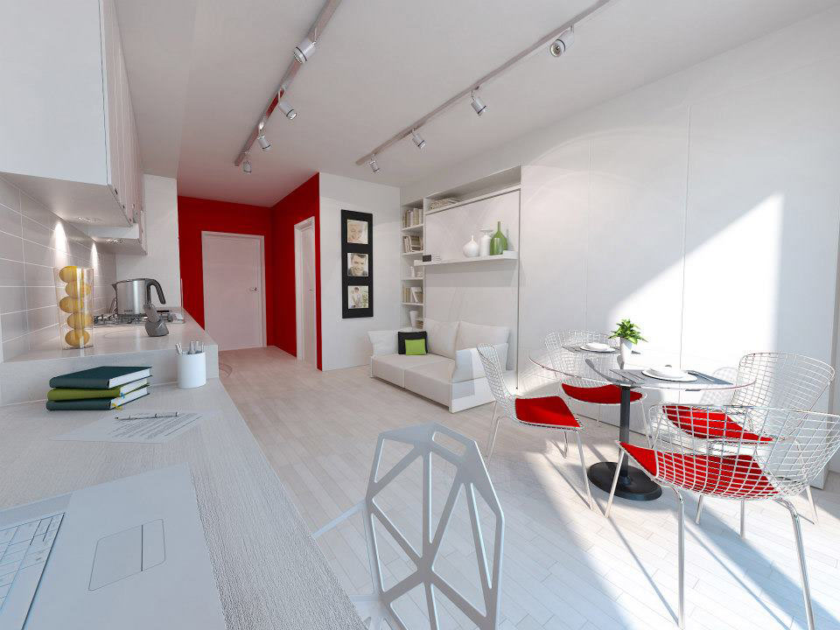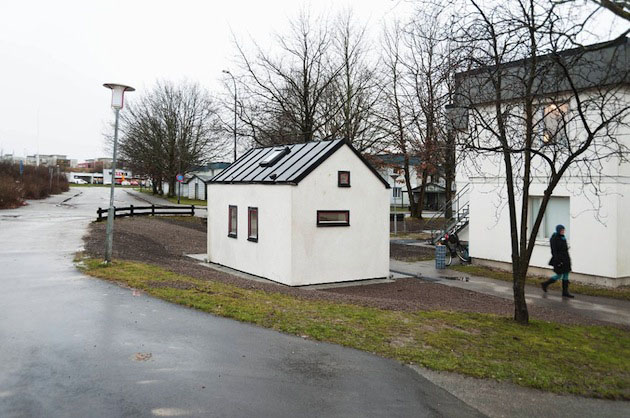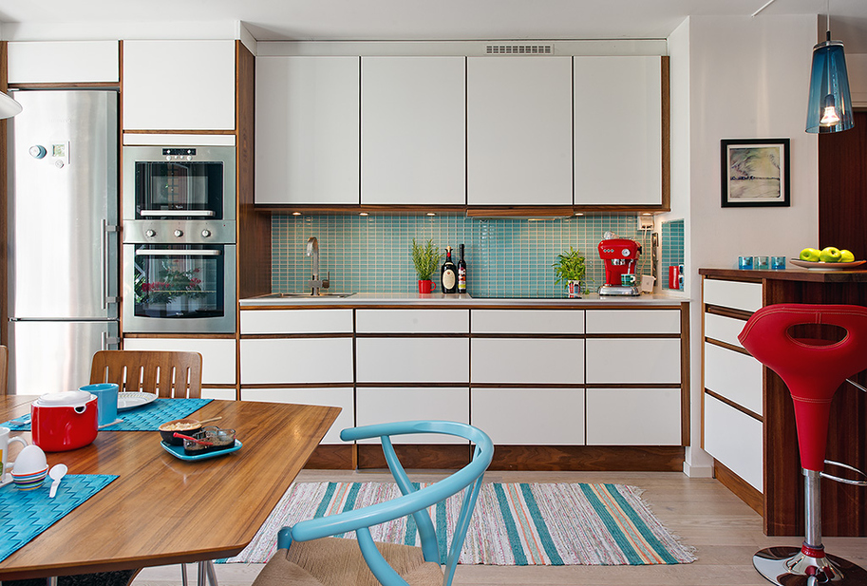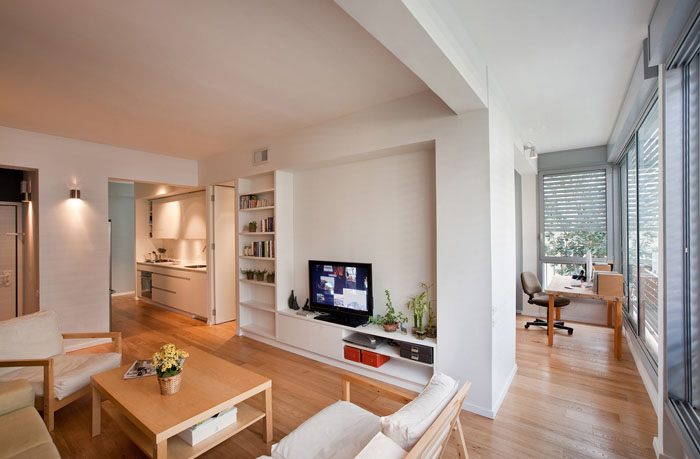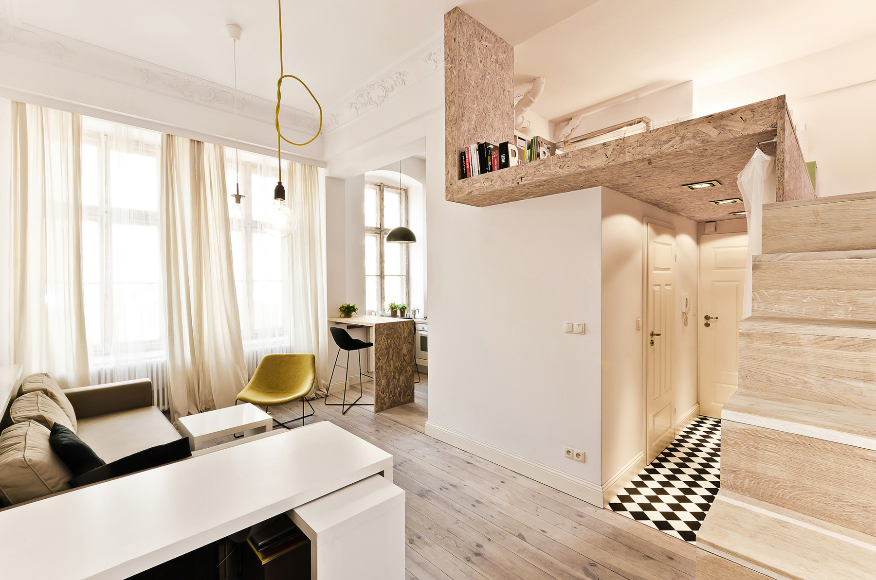 Architect Ewa Czerny of 3XA created two levels of living space out of this tiny studio apartment in Wroclaw, Poland.
Architect Ewa Czerny of 3XA created two levels of living space out of this tiny studio apartment in Wroclaw, Poland.
Rustic Alpine Apartment With Natural Wood Elements
Small Modern Attic Apartment With Harbour View
Portable Environmentally-Friendly Tiny Student Unit
Designed by architecture firm Tengbom in collaboration with students at the University of Lund in Sweden, this tiny student studio flat is affordable and environmentally-friendly.
Each unit measures 10 square meters (108 square feet). The compact living space offers a sleeping-loft, kitchen and bathroom. The interior made entirely of wood makes use of every inch of space. Bookshelves double as staircase leading to the sleeping loft.
Stylish And Functional Suburban Small Condo Apartment
The Balance condo building in suburban Surrey in Greater Vancouver, British Columbia, Canada offers stylish living in a tiny space. Most units are just a little over 300 square feet with efficient studio apartment design.
For young adults and first-time buyers, owning a home in a city with some of the highest-priced real estate in the country isn’t easy. These small units with modern designs allow you to live in style at an affordable price.
Tiny Studio Flat For Students
How do you create a home with just 94 square foot of living space? Sweden’s Lund housing commission AF Bostader designed this contemporary micro apartment for a student.
The idea is that a student is busy with classes, social activities and work that not much time is spent at home.
Decorating Tips: Use Bright Colors To Highlight Cozy Apartment
This renovated small apartment with a simple layout is enhanced by bright decorative colors. Turquoise, red and yellow are used to highlight the white background. It is easy to throw a bright colored pillow on a bed, or furnish the space with red or yellow chairs to add sizzle to a simple apartment.
Small Apartment Design In Tel-Aviv With Great Floorplan
Architectural firm Sfaro designed a brilliant floorplan for this small apartment in Tel-Aviv, Israel that makes efficient use of its space. With only 59 square meters (635 sq. ft.) of space, the architects managed to create two bedrooms, a bathroom, a living room, a dining area and a spacious kitchen. All the rooms are connected by sliding doors allowing a great flow of energy.
