How do you create a home with just 94 square foot of living space? Sweden’s Lund housing commission AF Bostader designed this contemporary micro apartment for a student.
The idea is that a student is busy with classes, social activities and work that not much time is spent at home.
But can this tiny studio home be a model for young adults looking for a more simple lifestyle? The interior of this tiny flat looks quite cozy and functional.
Via: inthralld
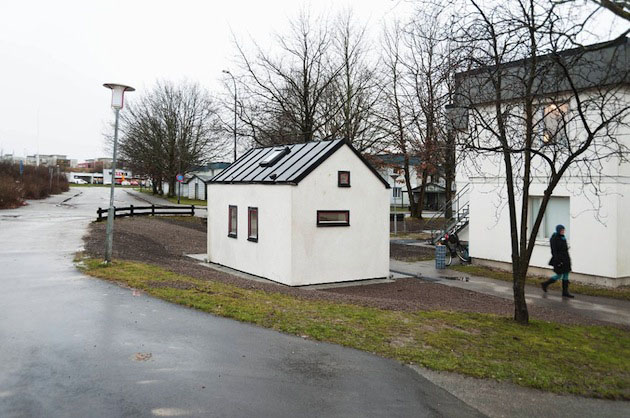
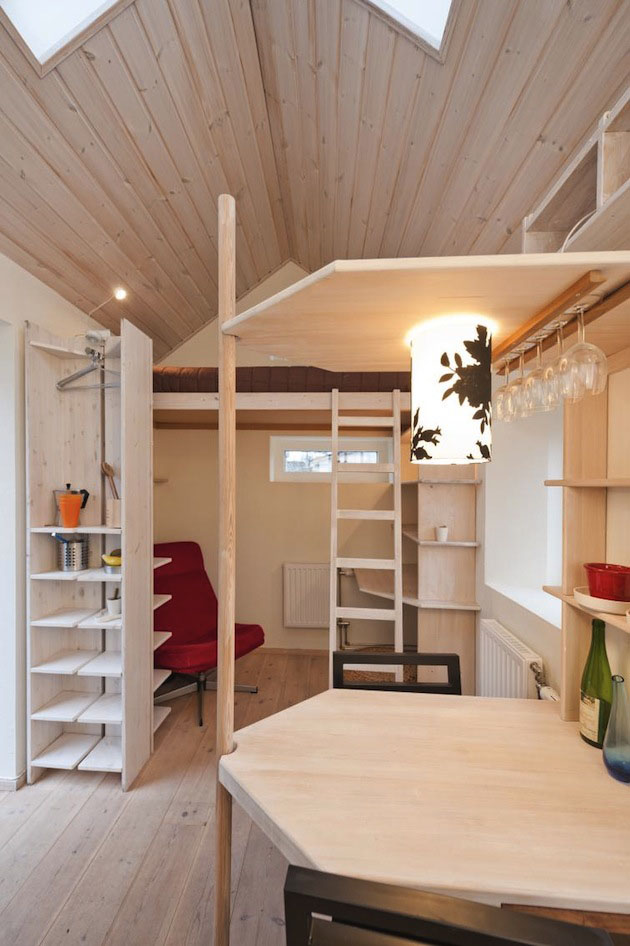
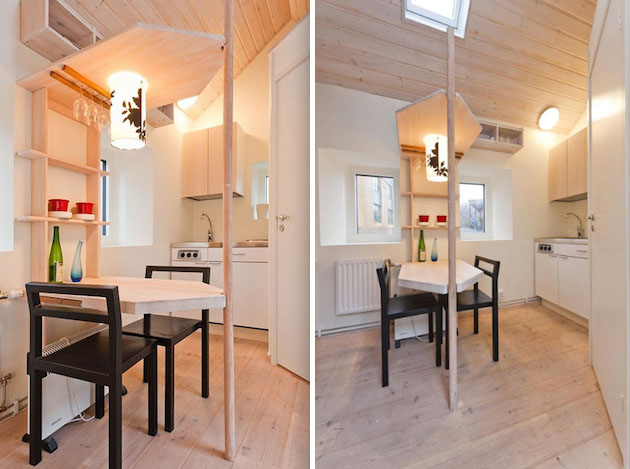
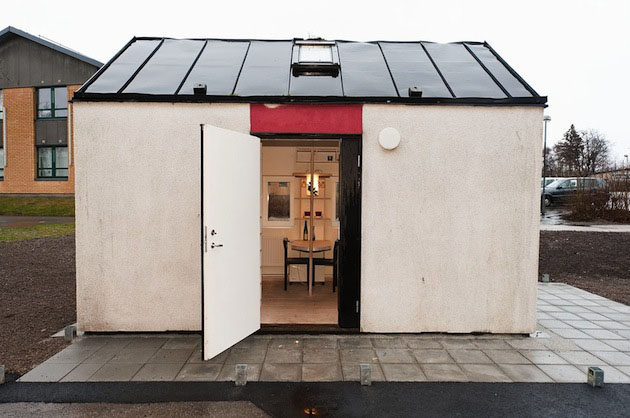
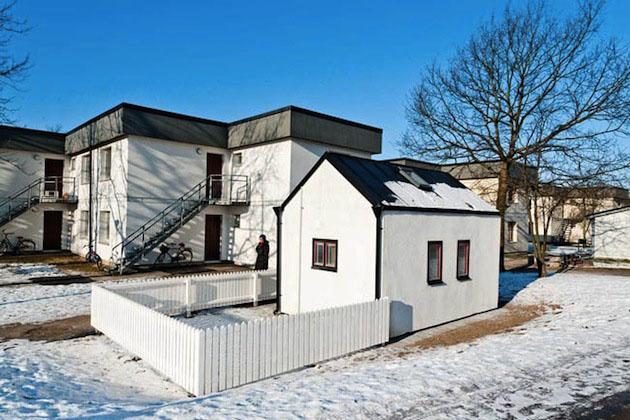
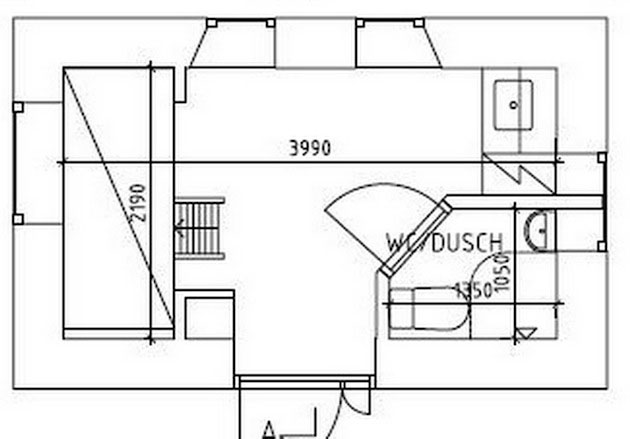





James Coberly says
That's got more living space than the damn place I rent.
Emily Kieffer says
bedroom? is it up top?
IDesignArch says
Yes. The bed is on the upper loft.
Giovani A. Costa says
pretty good!
Lisa Bassett says
where's the bathroom?
Alex Loc Su says
It's the door right next to the kitchen. You can see the bathroom on the floor plan.
Nagendra D Bhavasar says
you can eat on the dining table watching bathroom
Jessi Diaz says
Good thing they found space for a wine glass rack – a must-have for today's college student.
Britt Eckerstrom says
solar panels?
Laura Offenwanger says
WOW! Great idea!
Tool Wiser says
Made the most use of space.
Madeline Foster-Prosser says
Very Cool!
Ioana Jojo says
this looks amazing, but I wish you posted more pics, from bedroom and bathroom.
Bonn Deluta says
Nice :p
Sylwia Maria Kapica says
good
Qamar Mahmood says
Nice internal view especially the Self part is really cool.
Brandon White says
Where is the toilet space, what does the sleeping area look like, what does the back with the red chair and work area look like? I'd be really interested to see more photos that give us a complete look of this little home. As it stands, I would move in tomorrow.
Alison Ordnung says
On the blueprint where it says "WC/Dusch", that's the bathroom. German!
Sarah Beth Lewis says
amazing, fit, functional, and not overly contemporary. hats off.