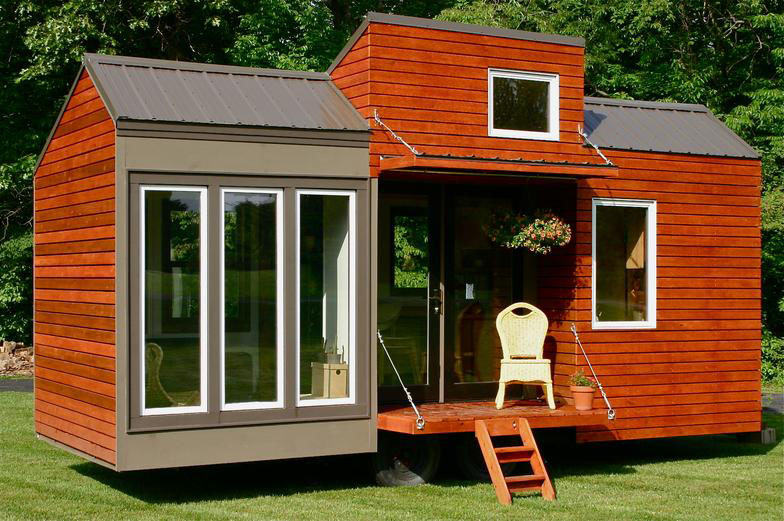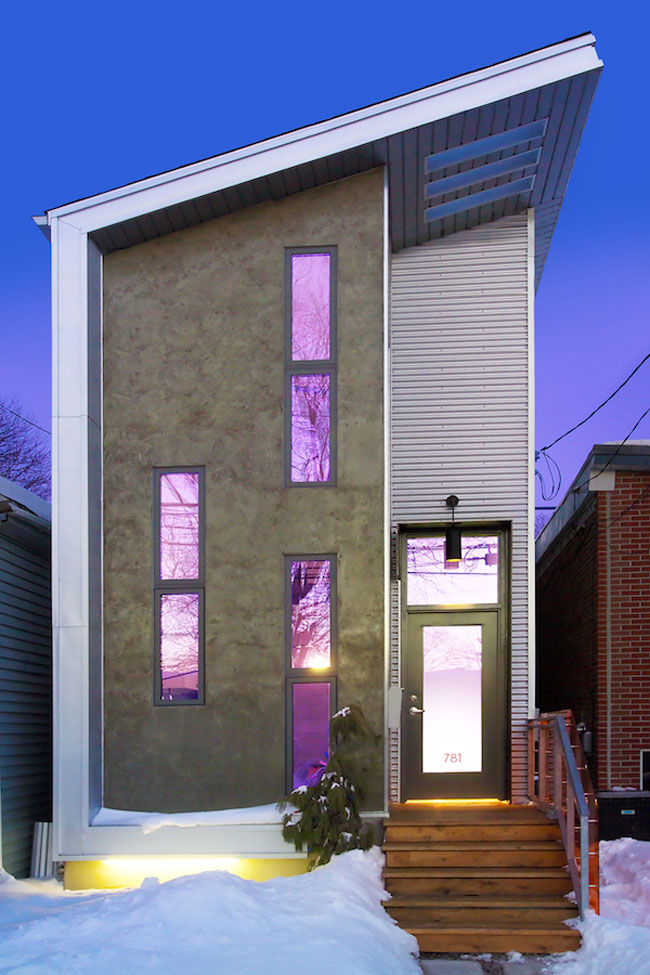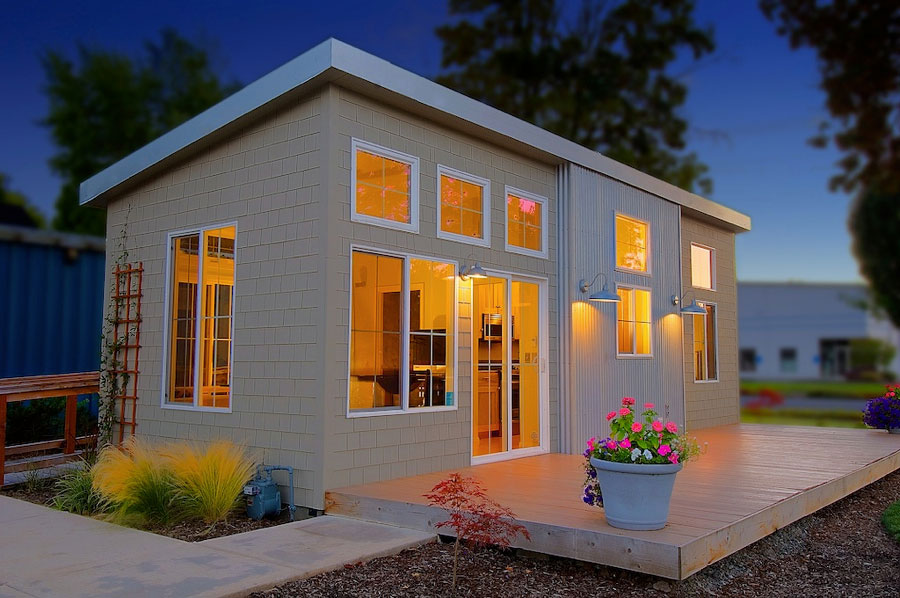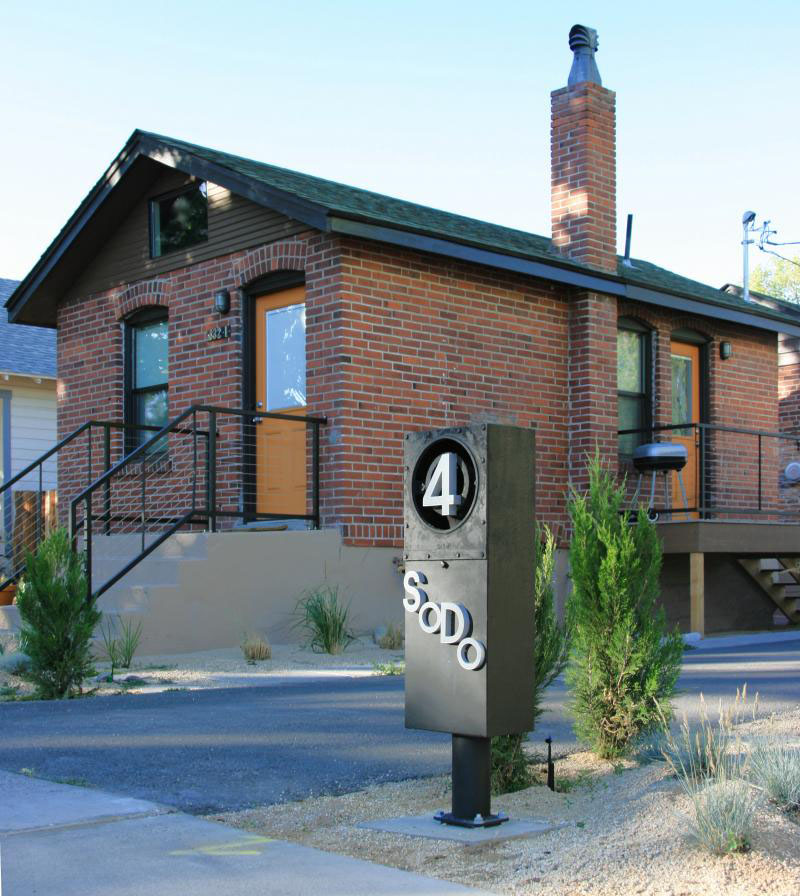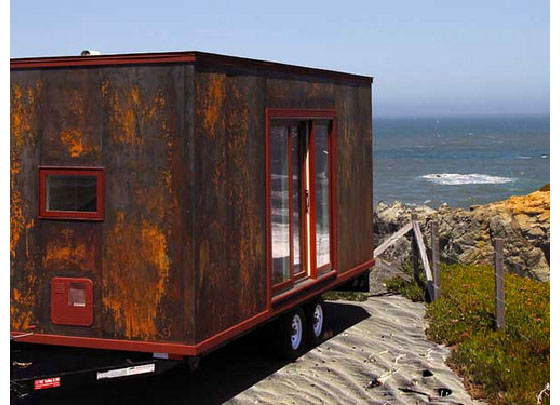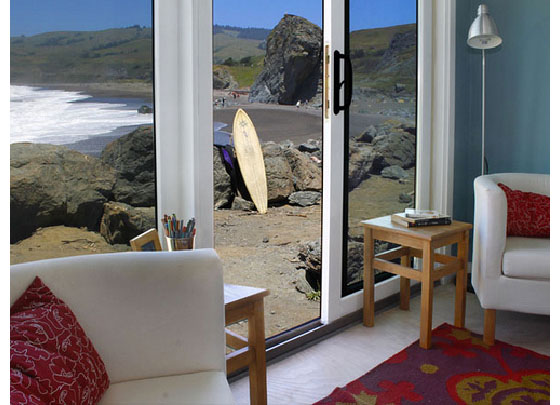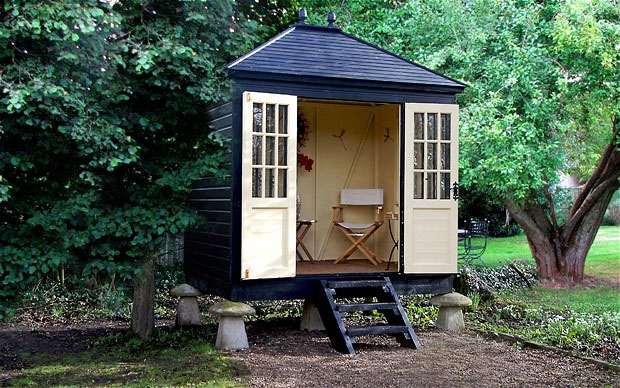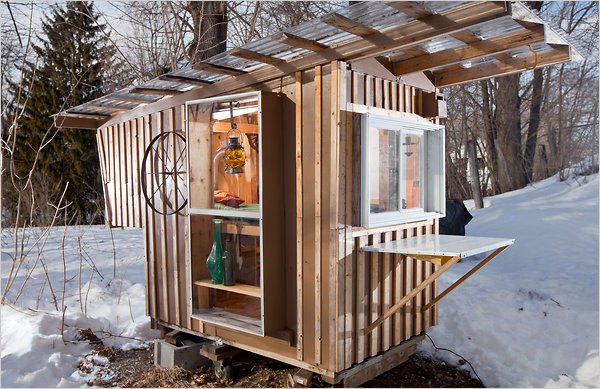This modern tiny house was built to accommodate tall people. The tiny home is 21′ long with a 6′ 8″ ceiling at the entry. The rest of the house is 8′ 6″ wide and 13′ 3″ high with 130 sq. ft. of space plus a sleeping loft. The interior has stained pine flooring and maple plywood ceiling, and the exterior is mostly rain-screen siding. Like a regular camper, the house has plumbing with water hook-up underneath. The house is furnished with IKEA furniture, and the kitchen cabinets and countertops made from maple plywood and sealed with linseed oil.
Narrow Modern Infill Tiny House
Located in the ‘Tiny Town’ neighbourhood of Toronto, Ontario, Canada, this modern infill is a testament that affordable loft-style living is an attractive alternative to high-rise condominiums.
The narrow house sits on a 14’x70′ lot on Craven Road. The house that was here before was a drug lab which was subsequently condemned and demolished.
Charming Small Prefab Home Model
This small prefab home in a box can be installed easily and quickly. The “northwest” model is available in sizes ranging from 400 to 500 square foot. For a tiny home, the gourmet kitchen is surprisingly spacious. Create a deck and you’ll have yourself a cozy little home with a stylishly modern interior.
Charming Tiny Stone Toolshed Country Home
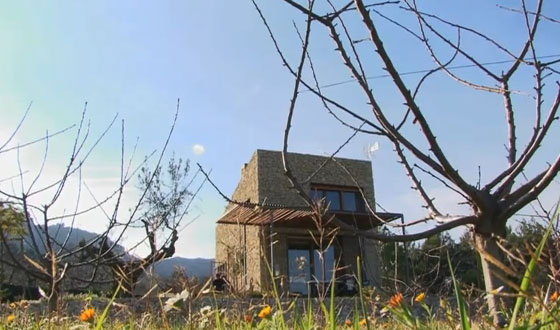
Located in La Vall de Laguar (the Laguar Valley) near Valencia, Spain, this charming stone toolshed was built as a weekend country home. The land is covered in cherry trees with spectacular views of the Mediterranean, but only an agricultural tool shed could be legally built on this land.
The owner called on architects Enproyecto Arquitectura (Jorge Cortés, Sergio Gª-Gasco and Borja Garcia) to build a 25 square meter (269 sq. ft.) tool shed as a home. Local stones were used in order to blend in with its natural surroundings.
Inside the house, every inch of space is used. The all white walls also serve as closet doors. The doors open with a simple push without the need for handles, creating a clean modern look for the interior space.
Small Brick House In Reno
This 275-square-foot tiny house located in Reno, Nevada is a 100-year-old brick structure that was once used as sleeping quarters for the brakemen and engineers on the old V&T railroad. HabeRae Properties took over the this urban infill and transformed it into a modern eco-friendly home. A hidden ladder leads to the sleeping loft. The open floor plan with sliding pocket doors, stacked appliances, mini-sinks and ample shelving keep the house from feeling cluttered.
Tumbleweed Popomo Tiny House
The Popomo by Tumbleweed is a small house that is very affordable to build. This 172 square foot tiny house is small enough that no special permit is required to tow. A three panel sliding back door maximizes the view and allows plenty of light to filter through. It has a tiny kitchen, bathroom and a bedroom that sleeps two people. It also has a stainless steel propane fireplace to warm the house. A ready made house costs $44,997, or you can build it yourself for $20,000.
Tiny Bespoke Summerhouse
By using the ancient agricultural technique of mounting buildings on staddle stones, this Summerhouse by GrainStore Garden Buildings gives shelter from the chill or heat both day and night. Combining traditional techniques and contemporary design, the summerhouse has a cream interior, giving a light sophisticated feel. It can also be supplied with sockets, telephone point and lighting ready for hook up.
The $200 Tiny House
This microhouse in Stoughton, Massachusetts built by Derek Diedricksen is a micro-shelter made out of scavenged materials. The tiny house, called the Gypsy Junker, is put together with shipping pallets, discarded kitchen cabinets, old washing machine and old windows. The transparent roofing allows a great view of the treetops. Diedricksen also built a small series of tiny structures in his backyard. The total cost of building is about $200 a piece.
