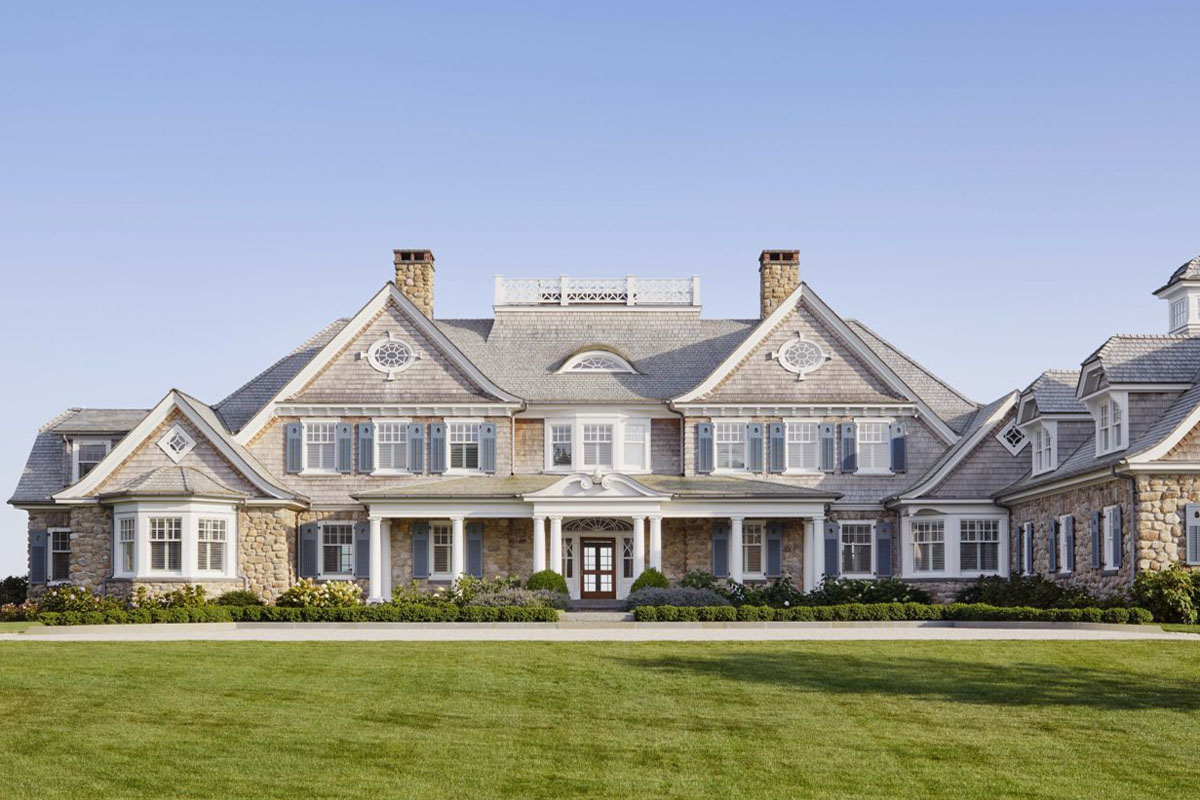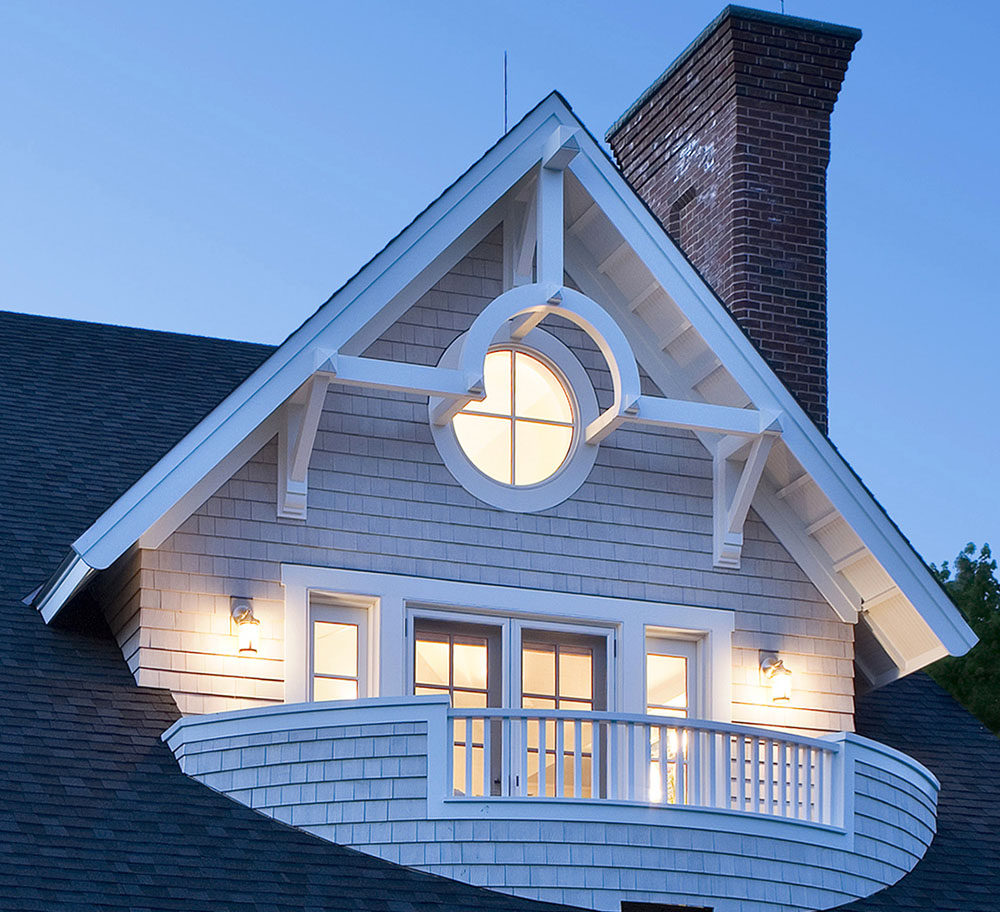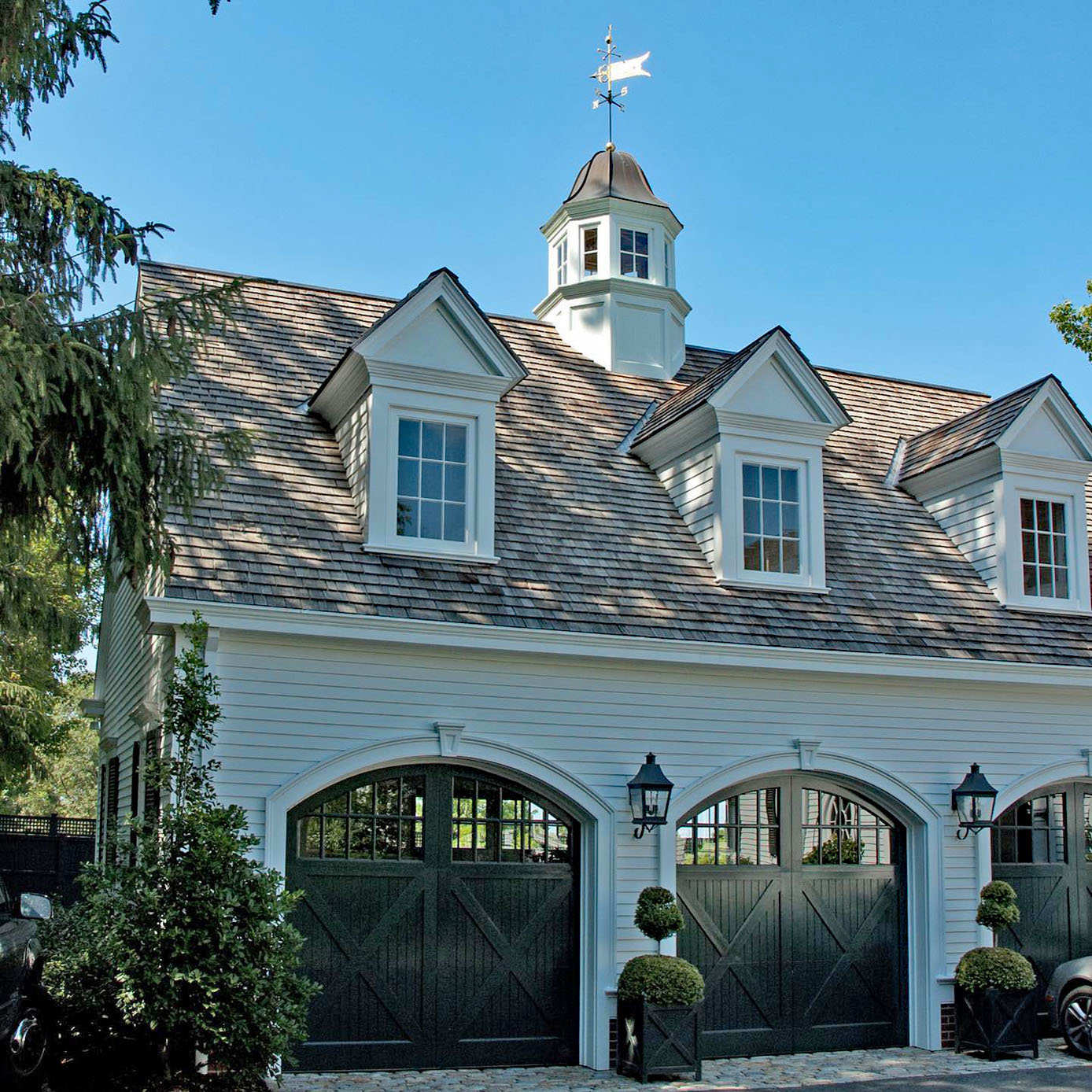 The carriage house and motor court archway of this colonial style home in Barrington, Rhode Island create a sense of character for the property.
The carriage house and motor court archway of this colonial style home in Barrington, Rhode Island create a sense of character for the property.
Timeless Classic Seaside Stone House with Rustic Elegance
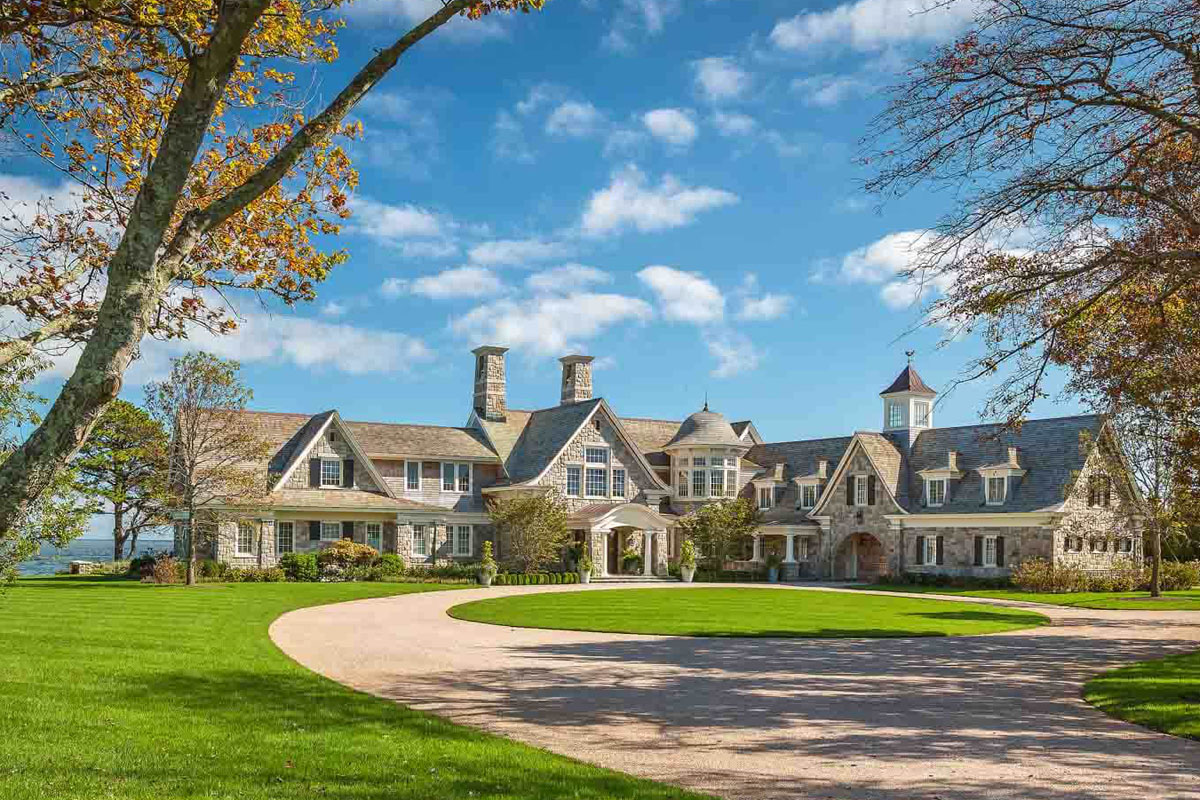 This coastal country home in Narragansett, Rhode Island is situated on 4.4 acres of land with 300 feet of dramatic ocean frontage.
This coastal country home in Narragansett, Rhode Island is situated on 4.4 acres of land with 300 feet of dramatic ocean frontage.
Yacht-Like Nautical Themed Home Foyer Interior Design
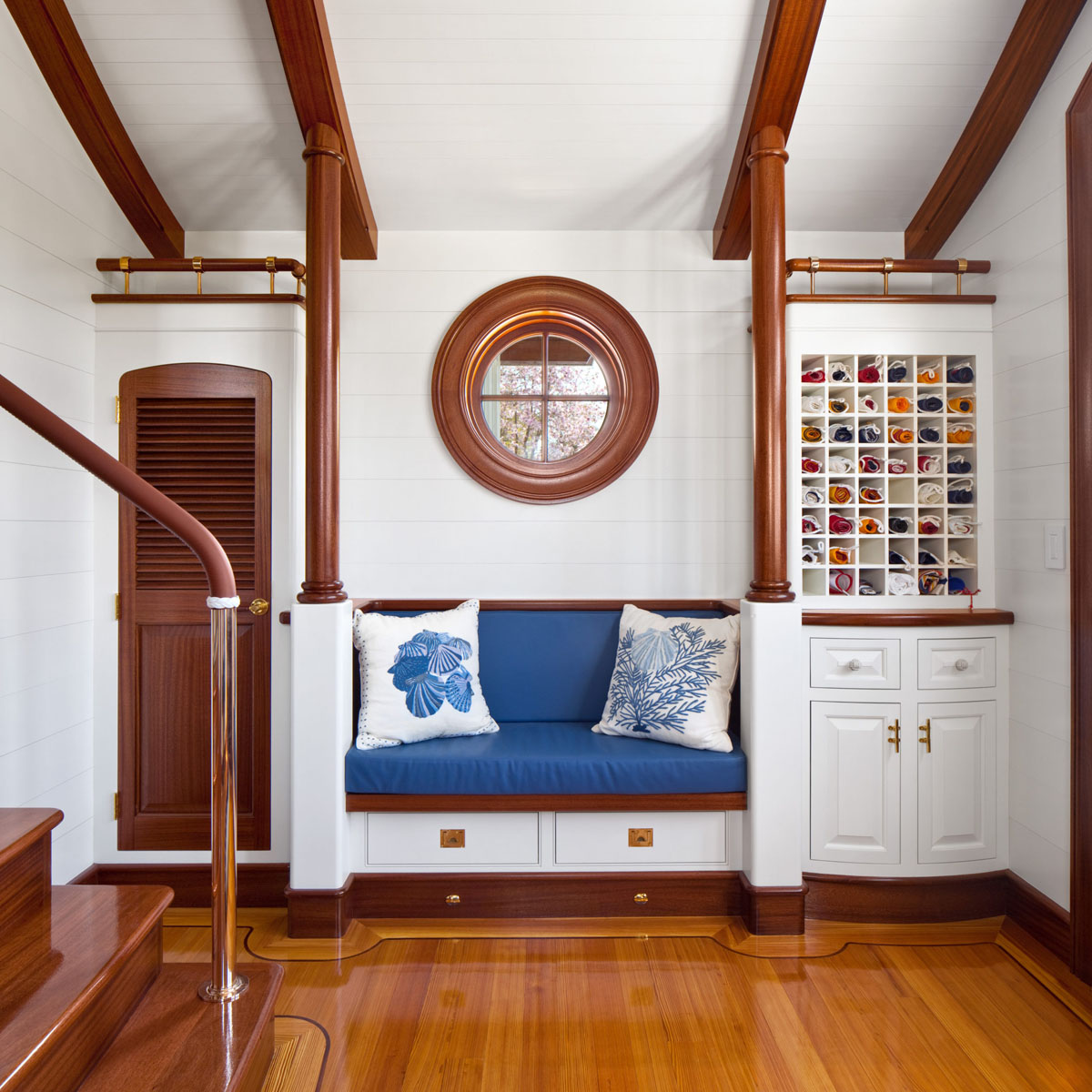 The impressive entrance of this home in Rhode Island is designed to look like the interior of a yacht.
The impressive entrance of this home in Rhode Island is designed to look like the interior of a yacht.
Ocean House: Coastal New England Victorian Seaside Hotel
 The reconstruction of the new Ocean House in Watch Hill, Westerly, Rhode Island faithfully replicates the grand Victorian architecture of the historic beachfront hotel.
The reconstruction of the new Ocean House in Watch Hill, Westerly, Rhode Island faithfully replicates the grand Victorian architecture of the historic beachfront hotel.
Restored French Normandy Style Rhode Island Seaside Estate
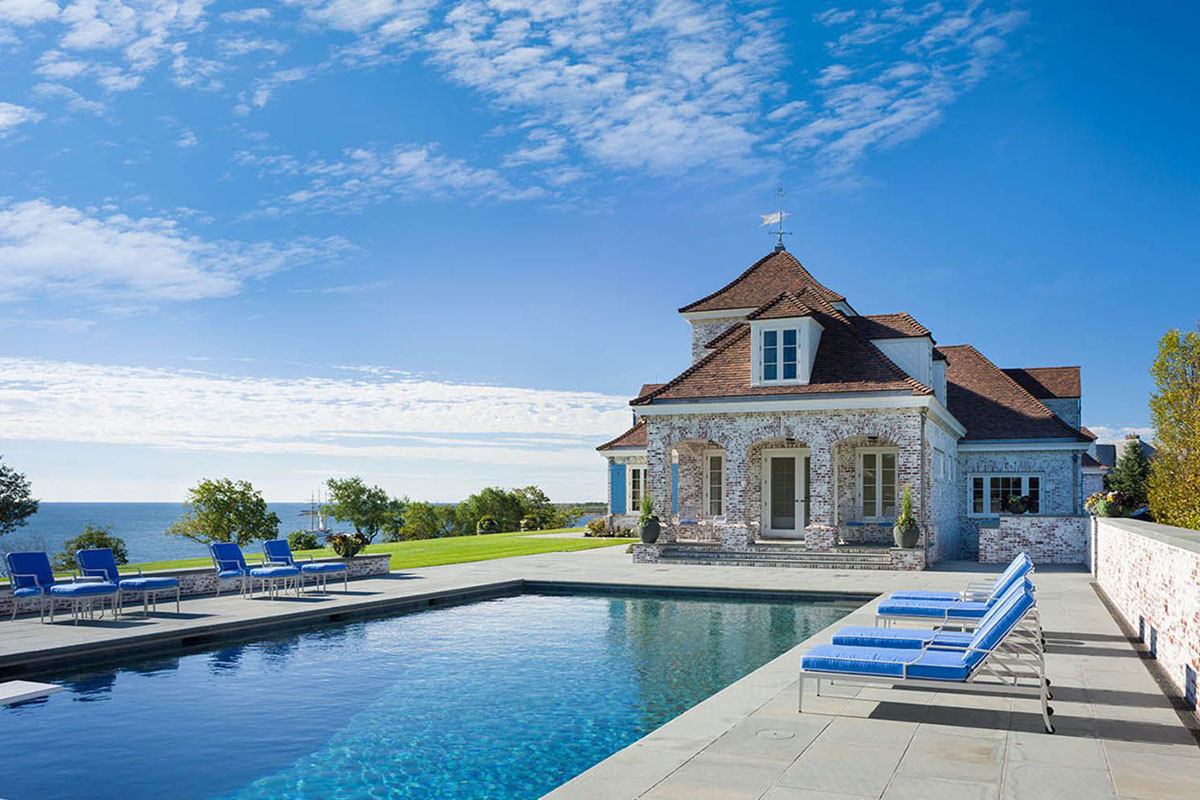 A historic seaside property in Middletown, Rhode Island has been extensively restored. The original 1930’s design, inspired by French Normandy country houses, was preserved and expanded to include additional wings while integrating seamlessly with the original structure.
A historic seaside property in Middletown, Rhode Island has been extensively restored. The original 1930’s design, inspired by French Normandy country houses, was preserved and expanded to include additional wings while integrating seamlessly with the original structure.
Classic Seaside Retreat with the Ultimate Curb Appeal
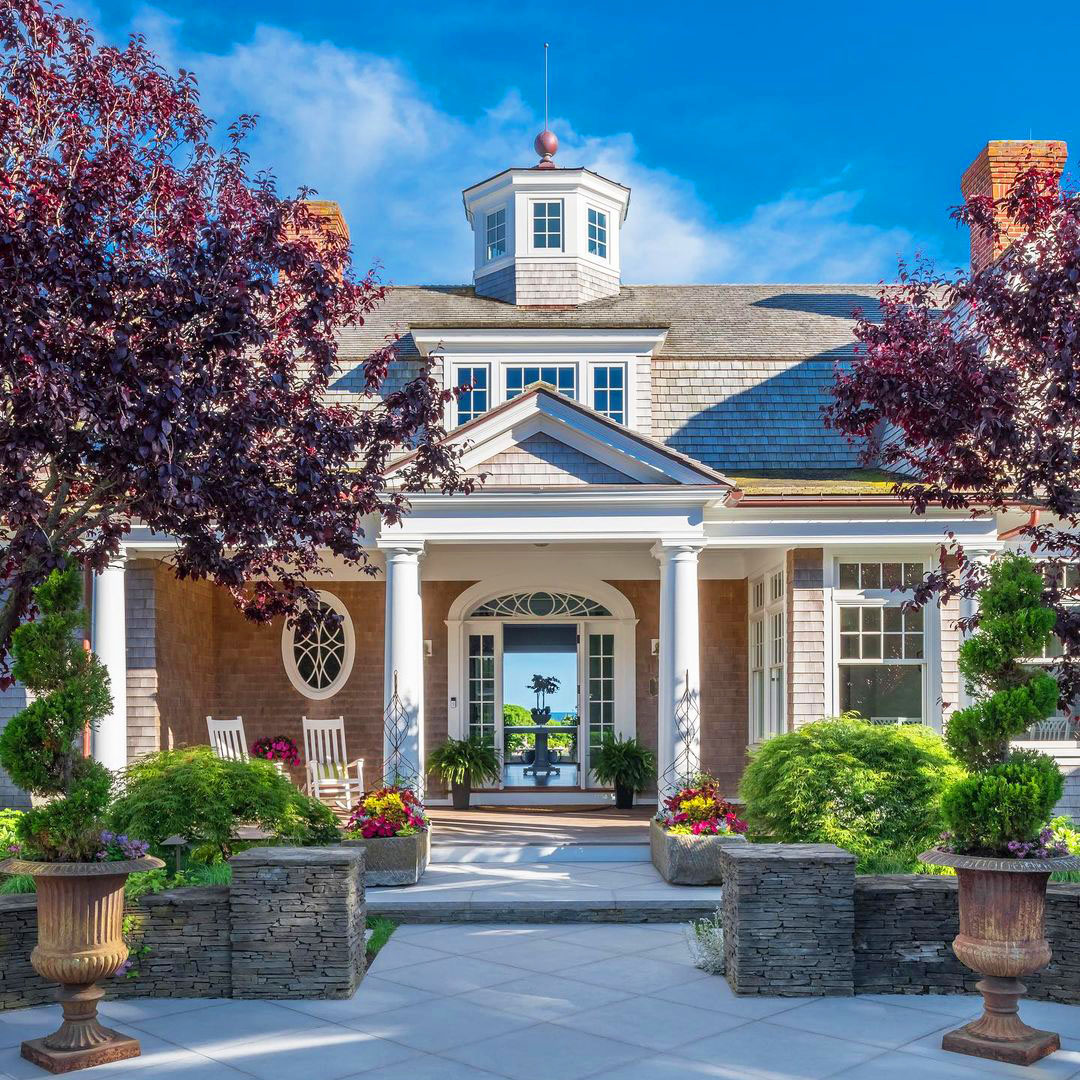 An extensive renovation of this shingle-style home in Newport, Rhode Island, created a casual elegant coastal New England paradise.
An extensive renovation of this shingle-style home in Newport, Rhode Island, created a casual elegant coastal New England paradise.
Oceanfront Colonial Shingle Style Beach House
Nestled on the edge of the dunes in Westerly, Rhode Island, this beachfront shingle and fieldstone mansion enjoys unobstructed panoramic views of the Atlantic Ocean.
Coastal Shingle Style Gable Roof Seaside Cottage
Everyday feels like a vacation in this cozy craftsman home in Barrington, Rhode Island. Tucked on a narrow lot, the small home with a big-house feel offers comfortable living with views of Narragansett Bay.
