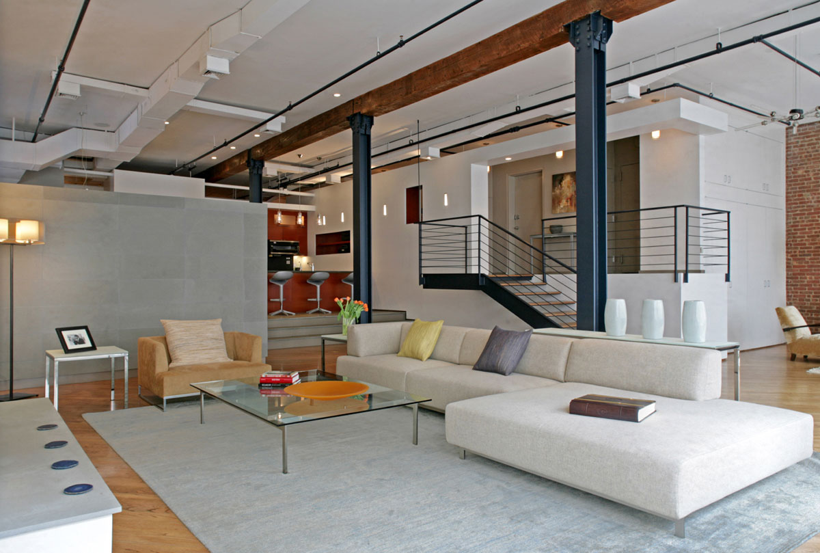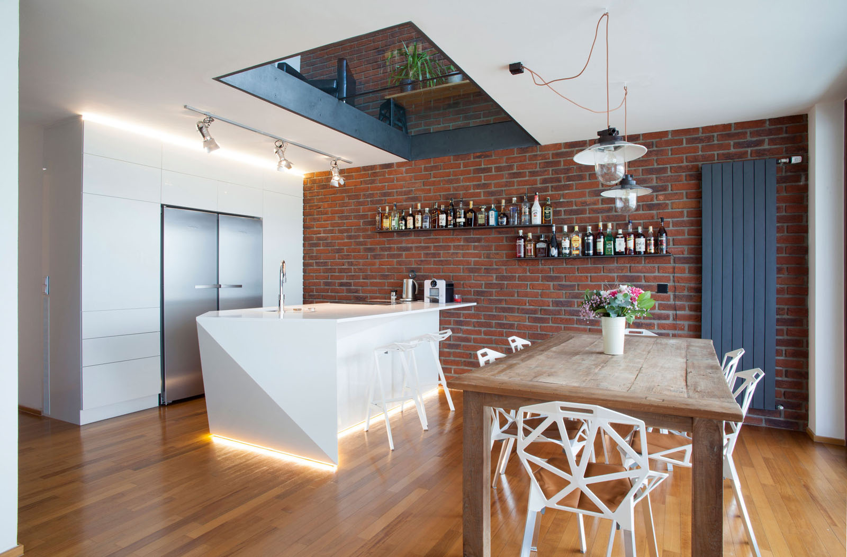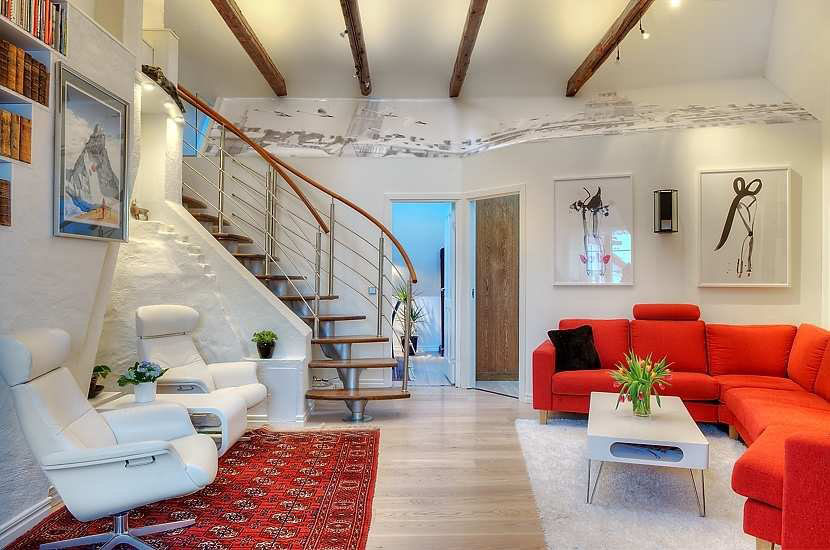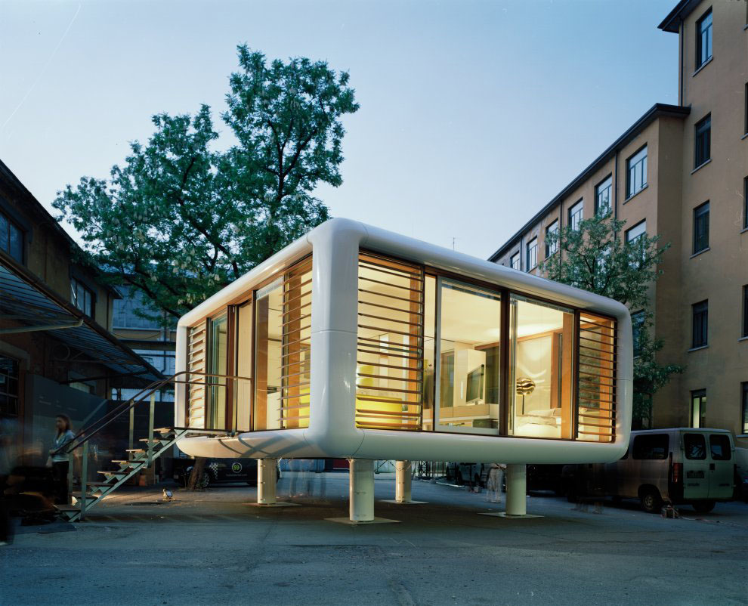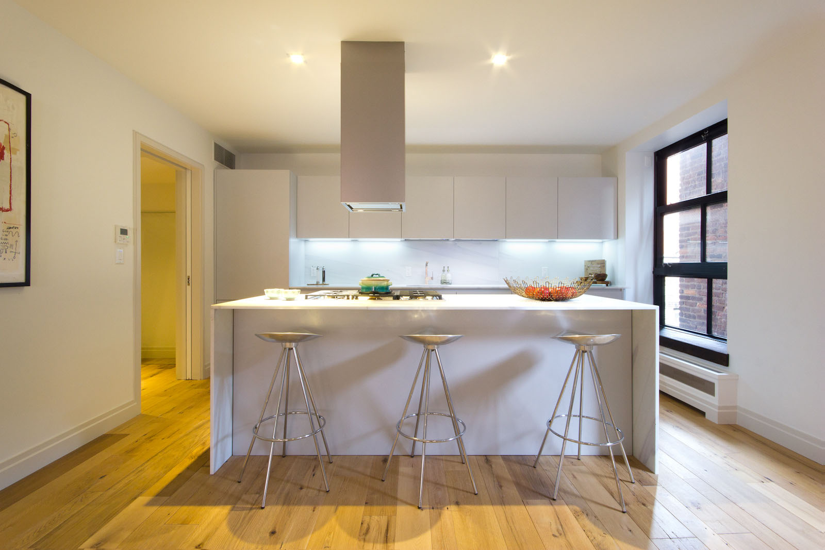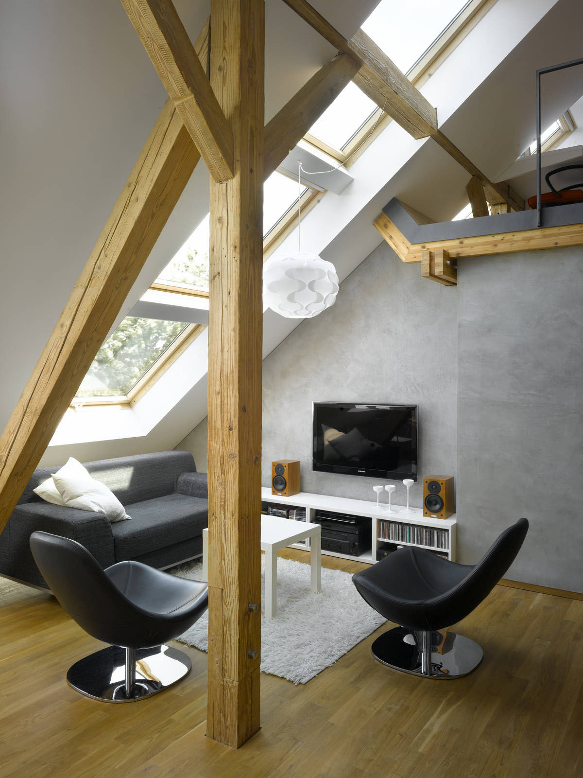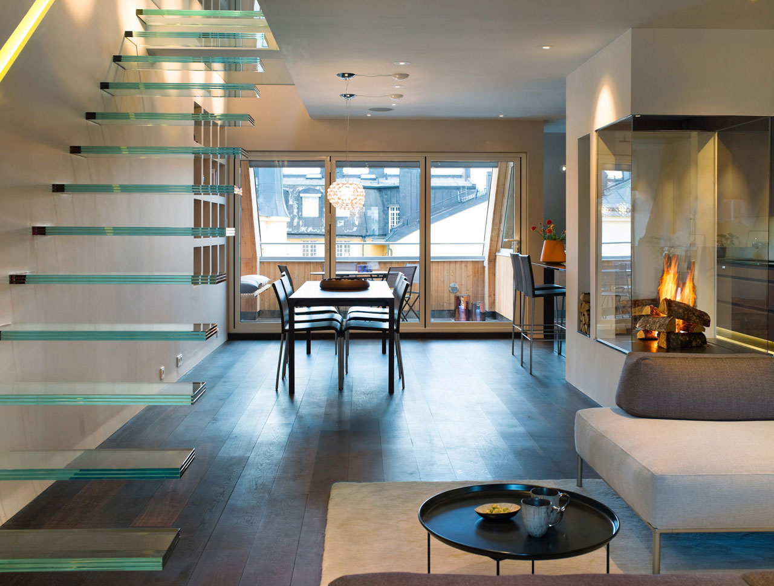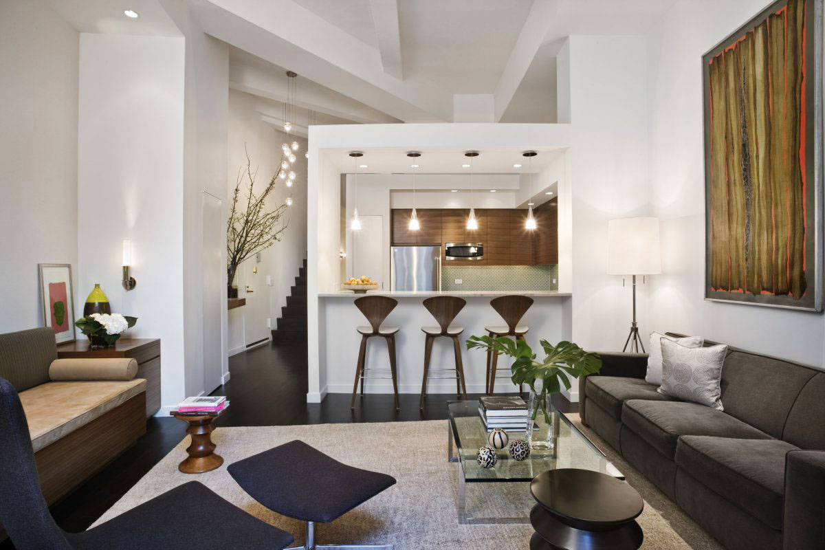W/G Loft designed by Rodriguez Studio Architecture P.C. is located on the 23rd Street in the Flatiron District in Manhattan, New York City.
The 3,200 square foot modern loft apartment received a gut renovation with the addition of an exterior terrace.
The entertaining and “public” space has high ceilings and is very open, while the personal space is more intimate.
