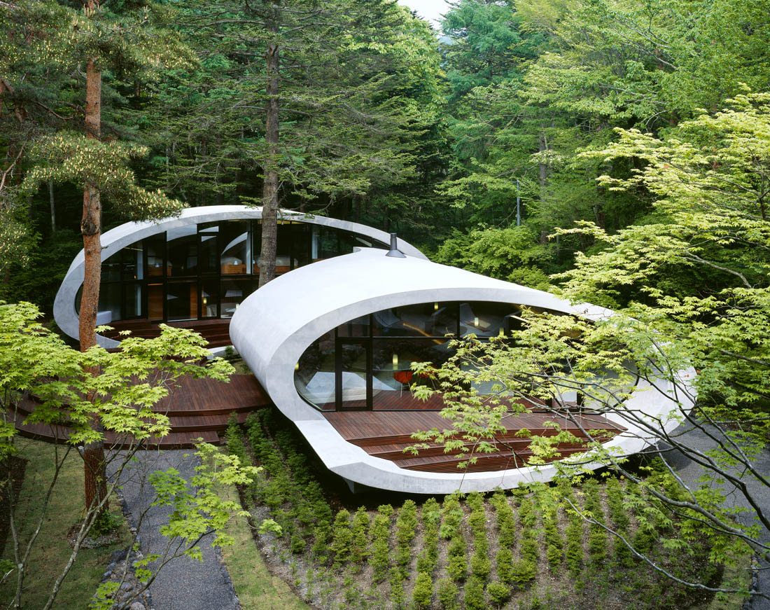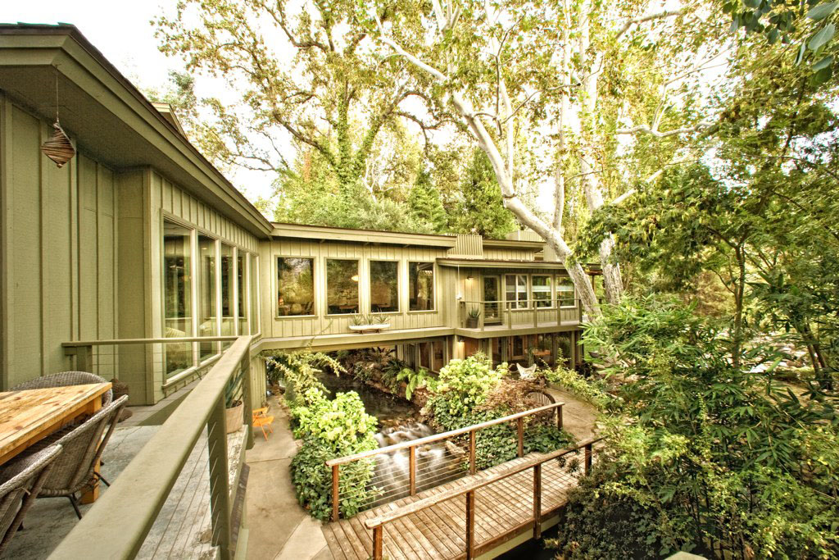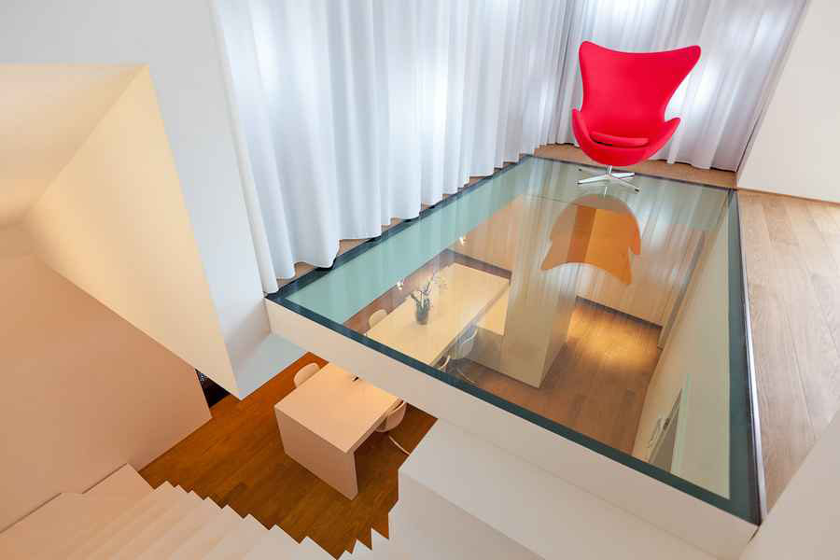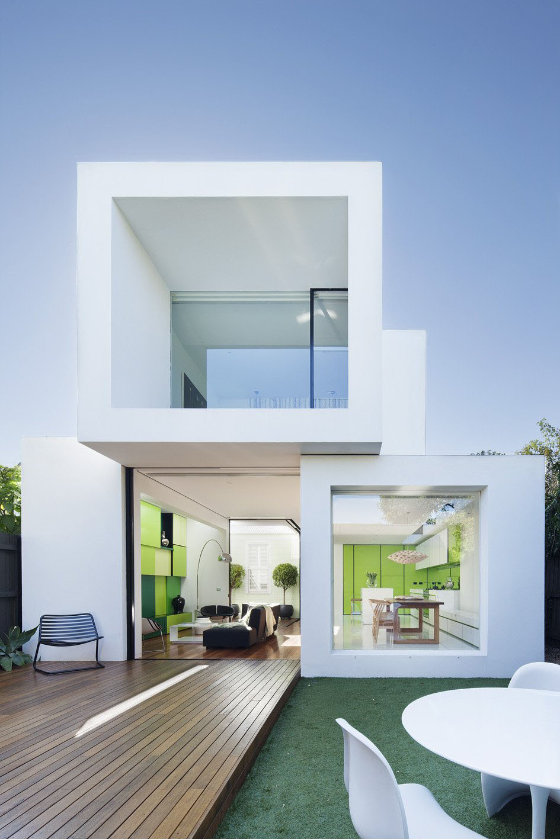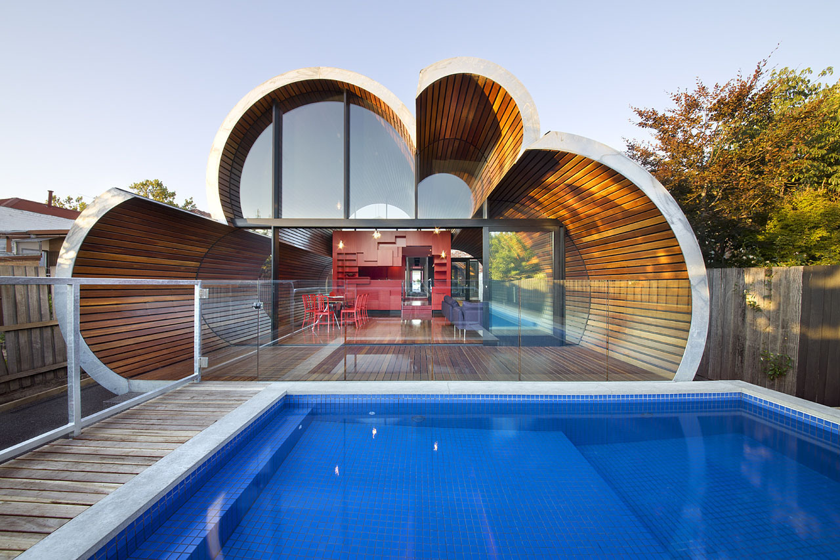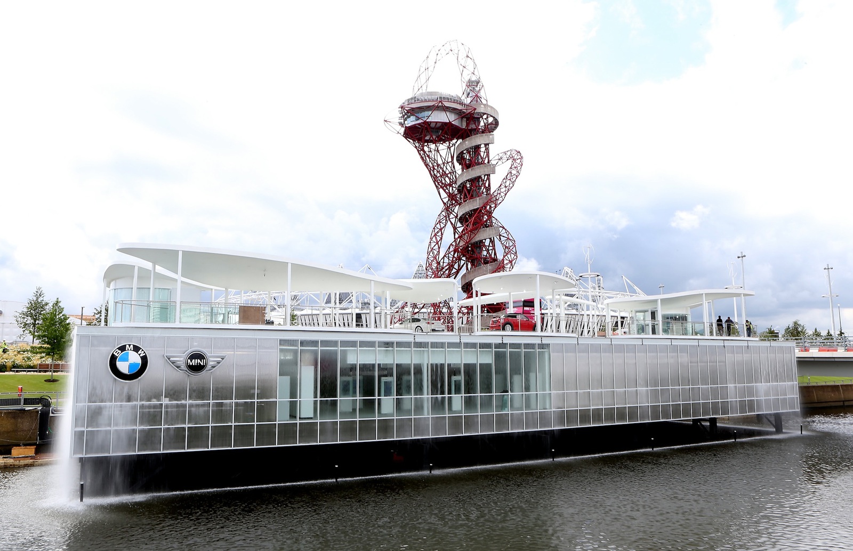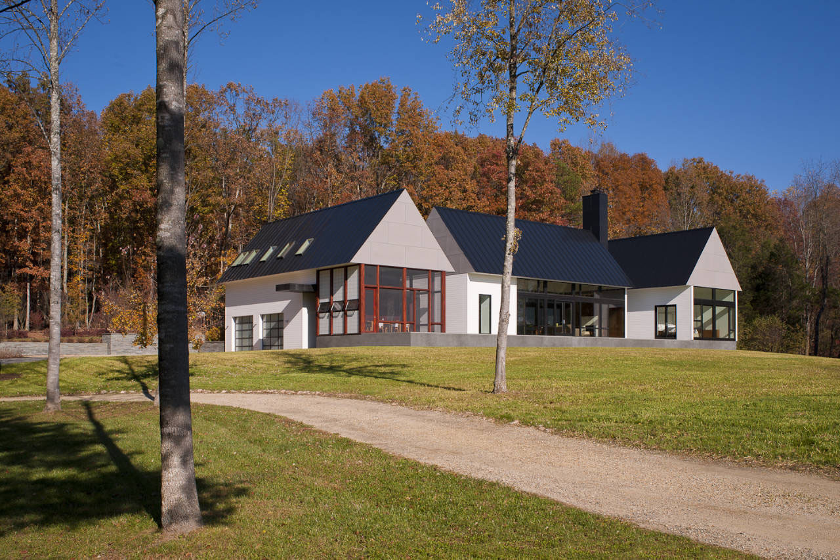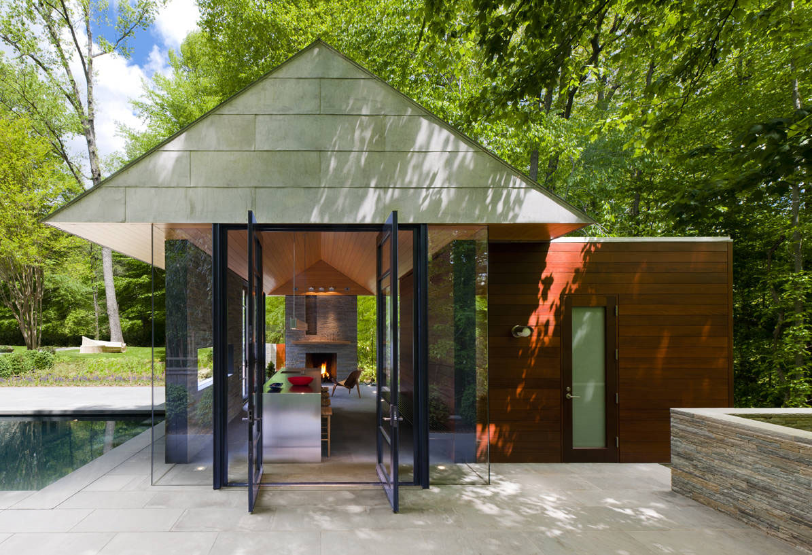Shell House Villa is located in the Karuizawa region of Kitasaku, Nagano, Japan. Designed by architecture firm ARTechnic, the concrete villa with a large oval shell shaped structure is built in the middle of the forest.
The structure appears to float above the ground like a spacecraft, with trees growing around it, harmonizing the villa into the landscape.
