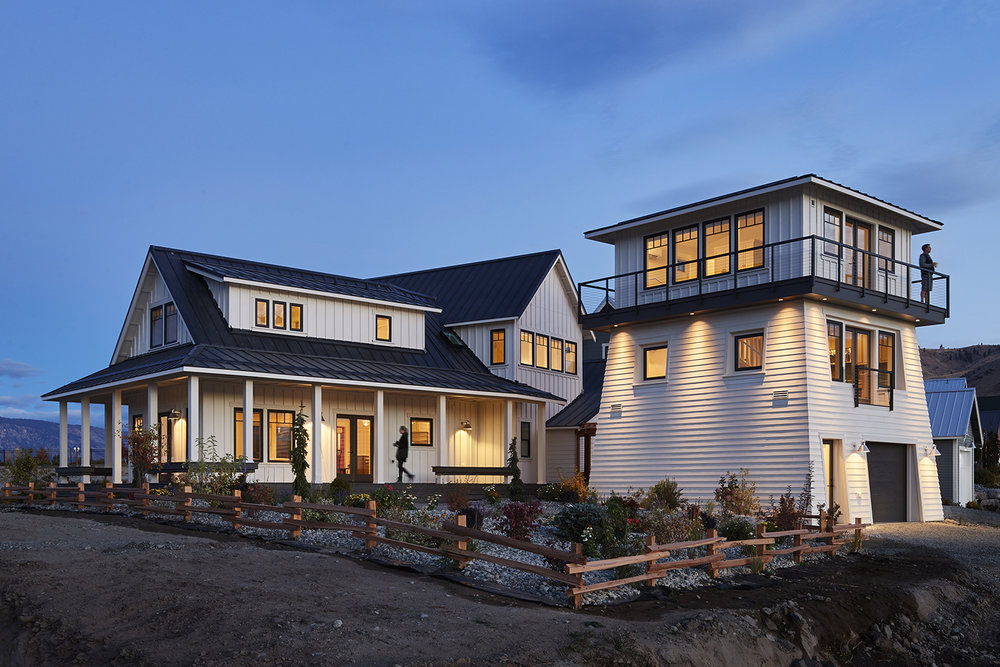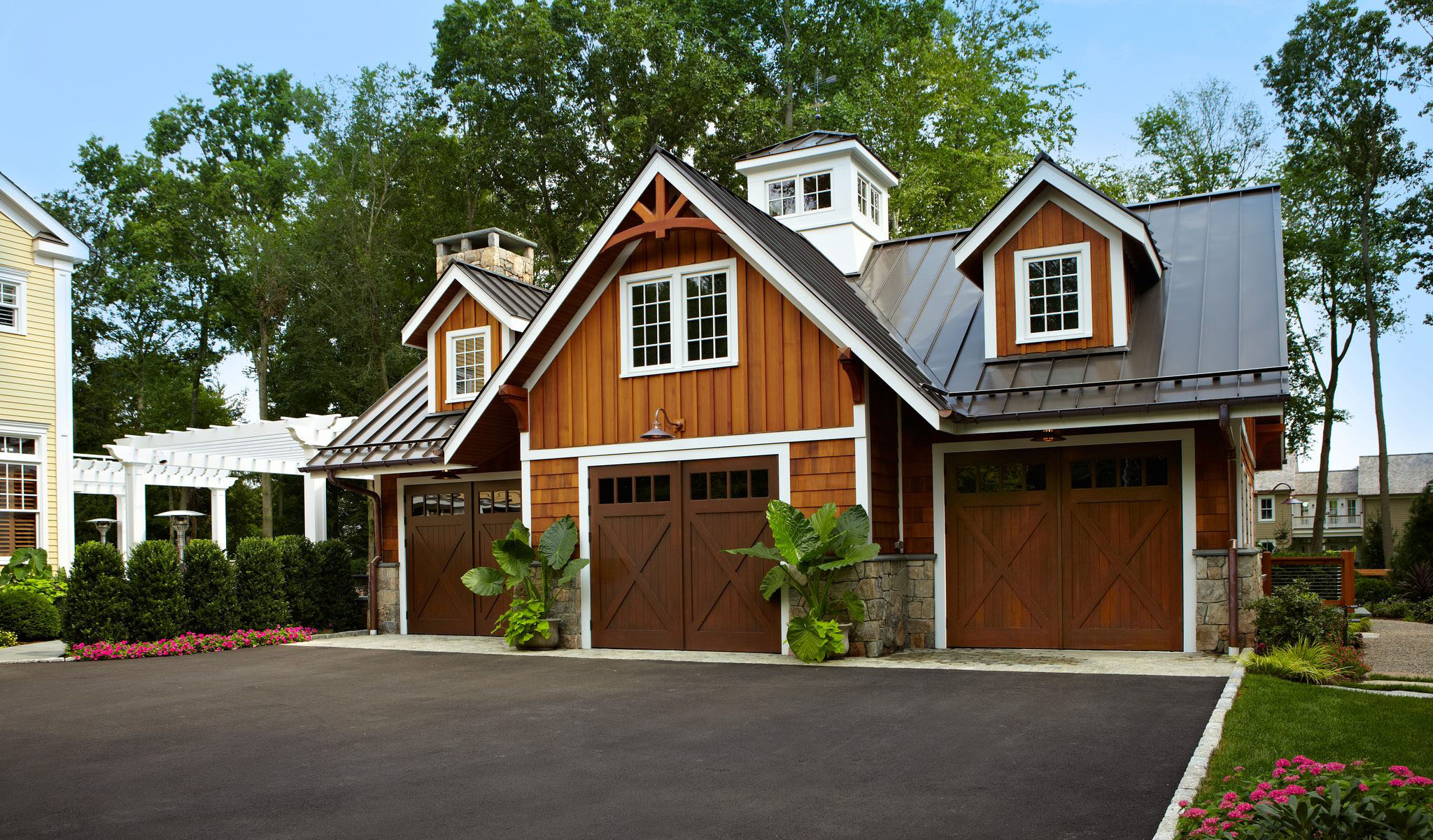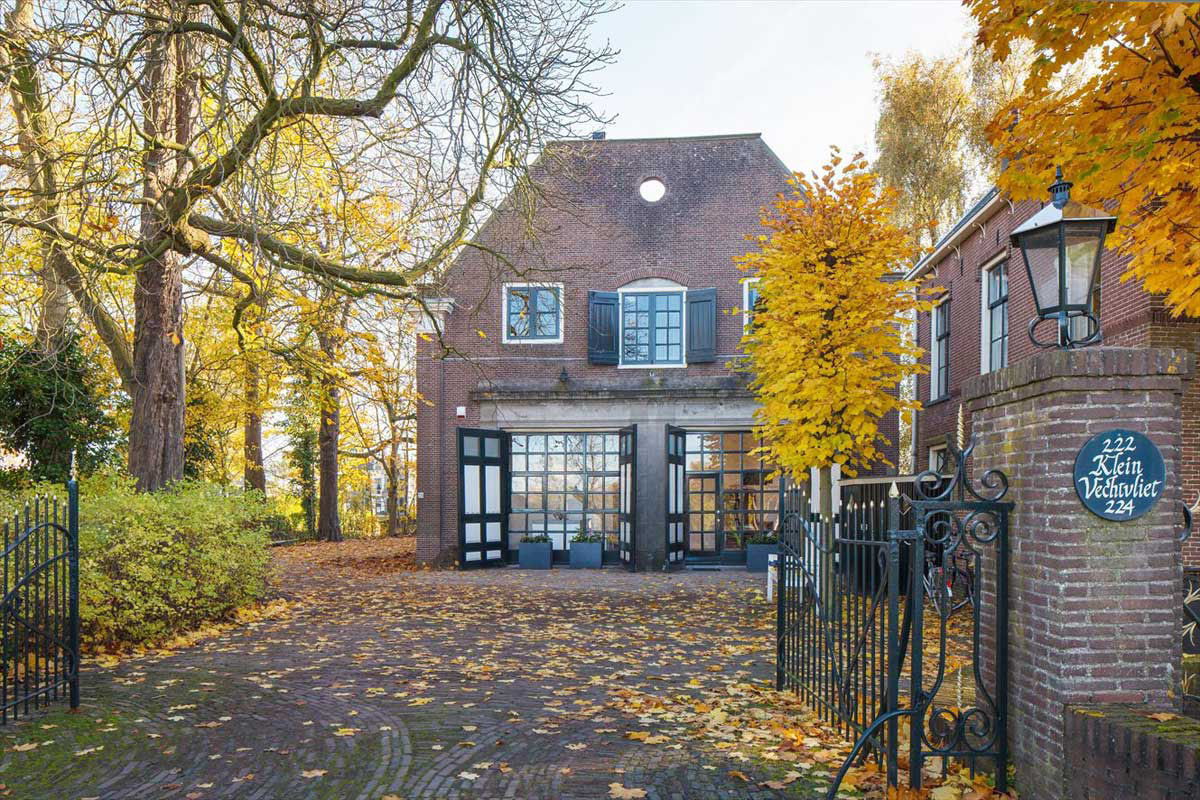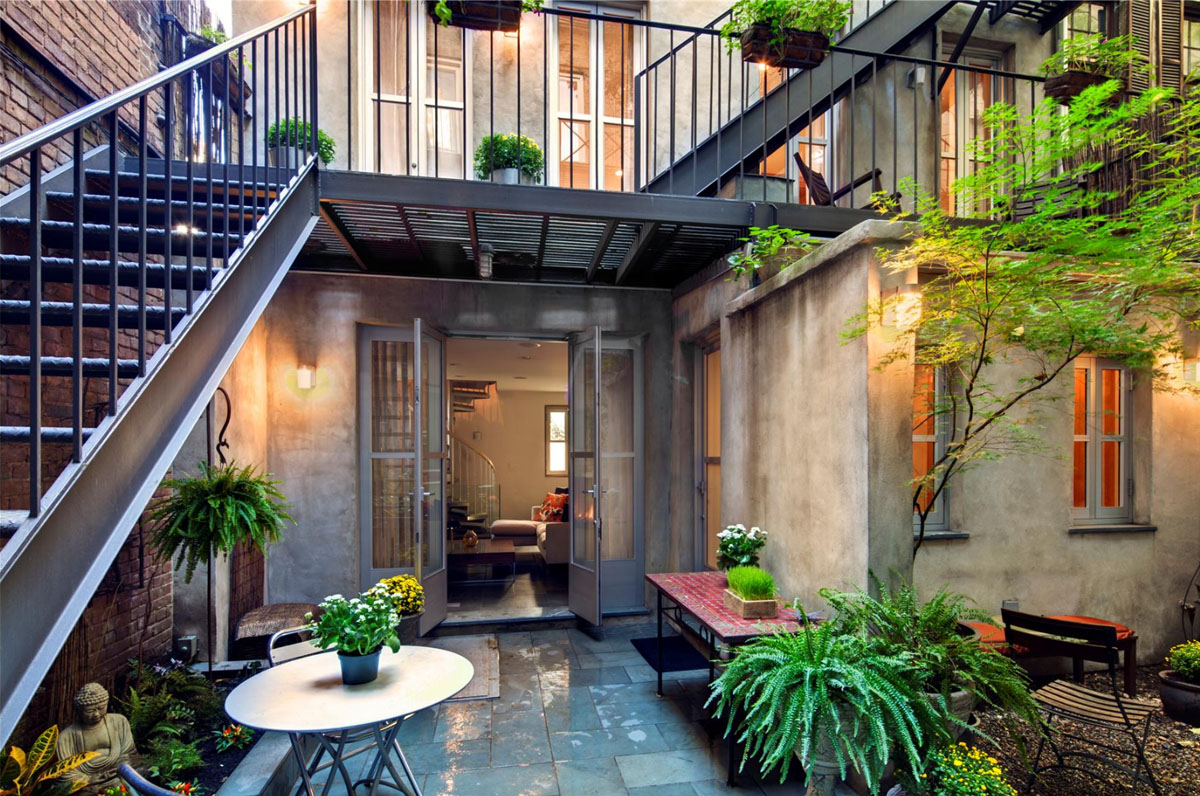The Lookout is a resort community in Lake Chelan, north central Washington state. This modern rustic farmhouse style home designed by SkB Architects is inspired by the desire to create a transitional architecture that is a blend of traditional and modern.
Luxury Home Garage With Car Elevator In Connecticut
An 18th Century Stable Converted Into A Modern Coach House
Monumental Coach House in Breukelen, Netherlands dates back to 1760. This former stable was converted into a modern home by Zecc Architecten, in collaboration with BYTR.
The interior of the newly renovated coach house is made entirely of solid oak. A wooden switchback staircase is the focal point of the house.
East Village Carriage House With Modernist Interiors
Renovated from the ground up, this four-storey carriage house in the East Village neighbourhood in New York City has a clean modernist interior design that is sophisticated. The house measures 2,300 square feet with 2 bedrooms, 2 bathrooms, a study and a media room in the cellar. A brushed steel spiral staircase connects all the floors from the media screening room in the basement to the gourmet kitchen on the second floor all the way to the rooftop terrace.








