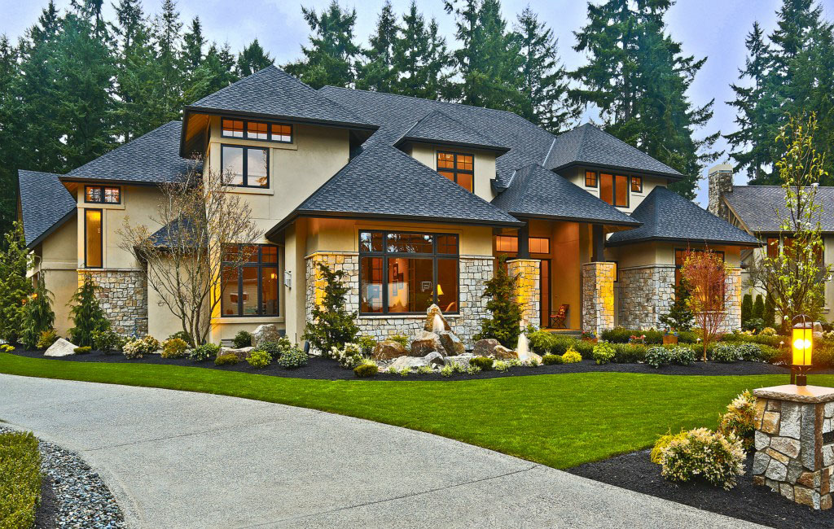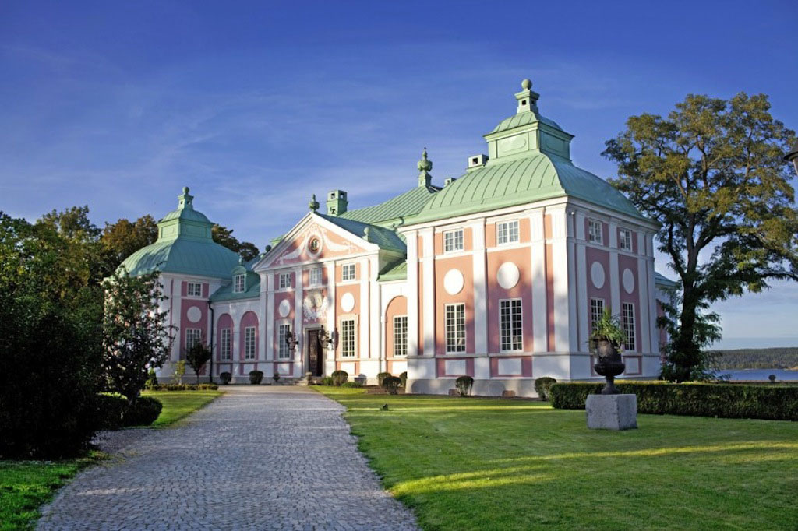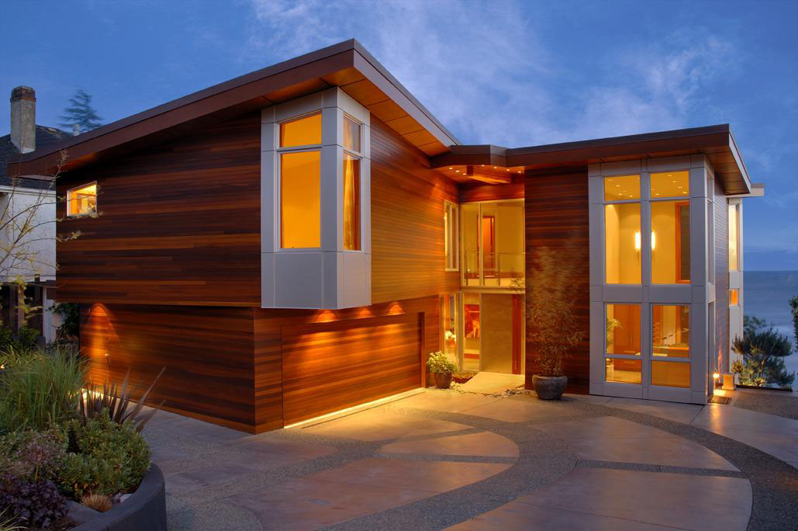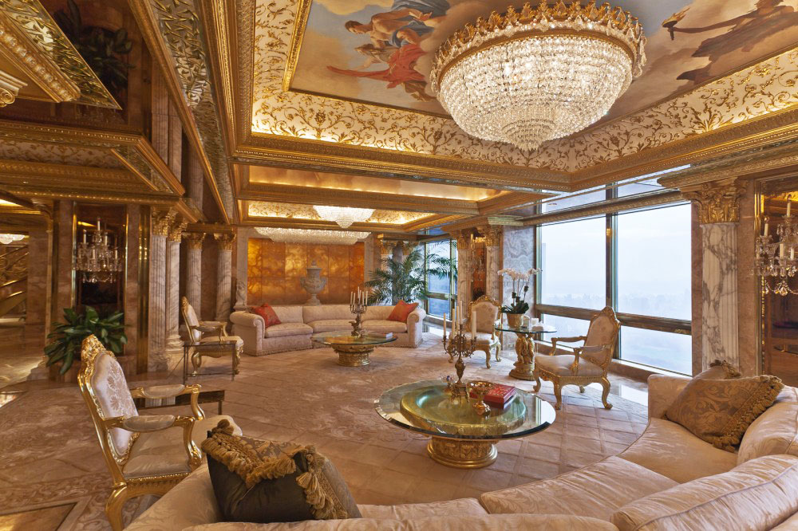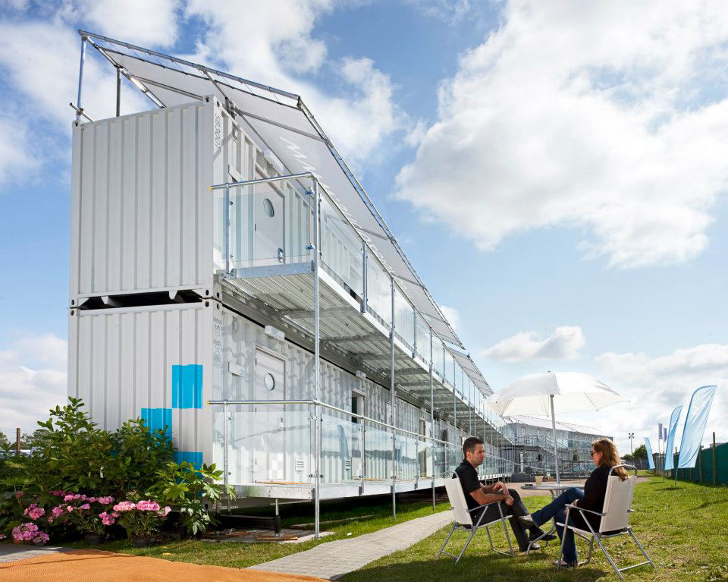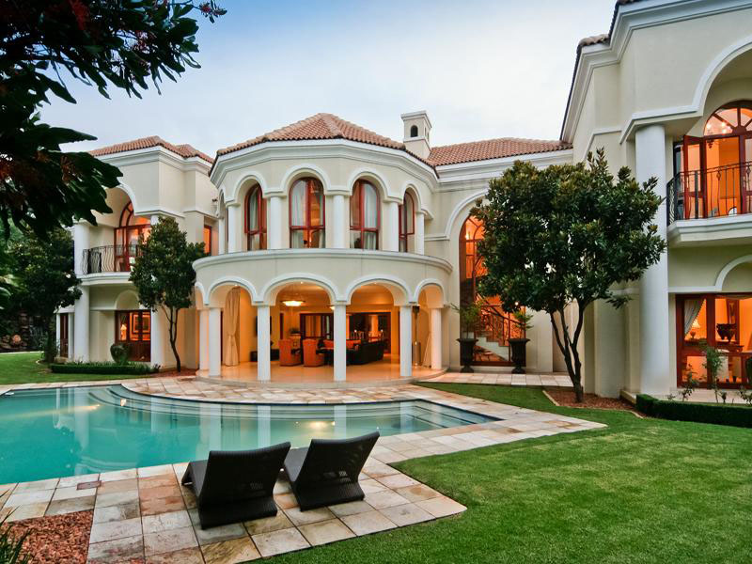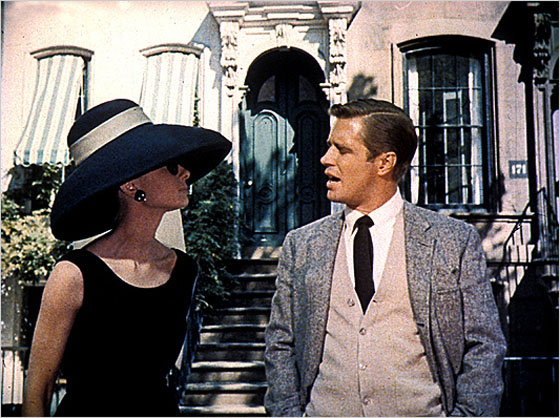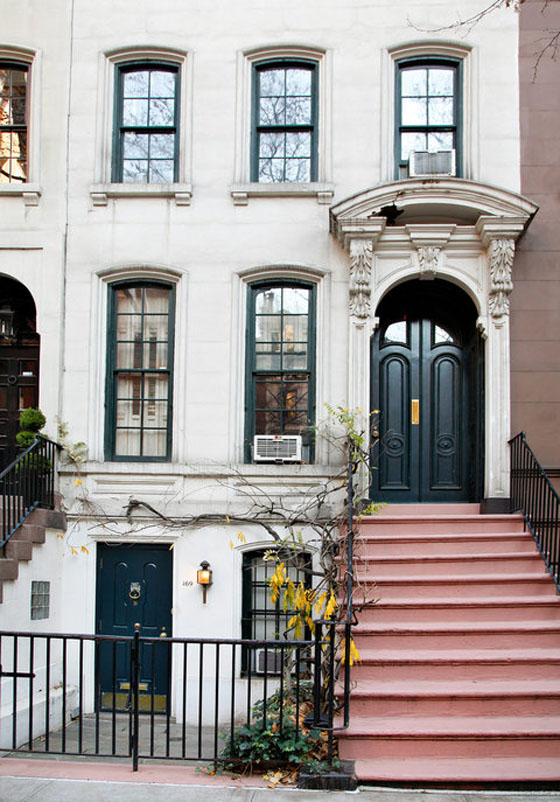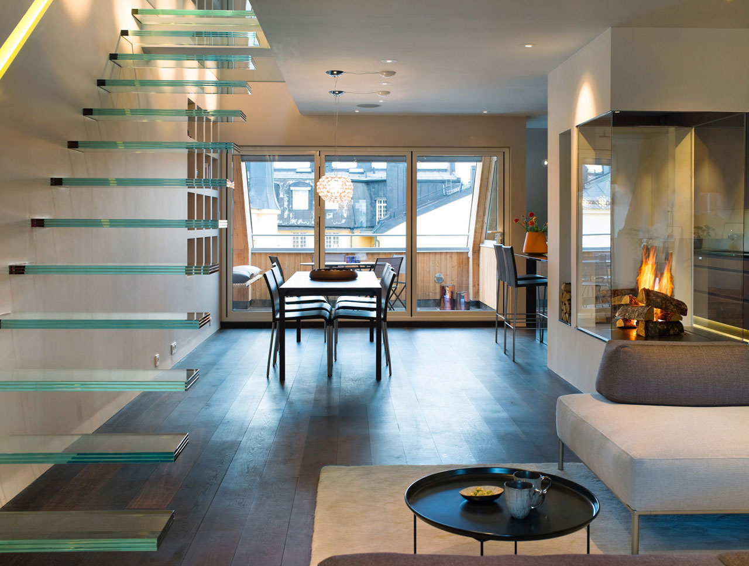This beautiful European-style country estate in Bellevue, Washington is surrounded by walking trails and quiet streams. The contemporary interior design has a relaxed yet elegant atmosphere. The great room naturally extends to the covered outdoor terrace where you can enjoy the country peacefulness any time of the year, rain or shine.
Stunning Baroque Castle Mansion In Sweden
Ållonö is an exclusive family castle mansion located near Stockholm, Sweden. This exquisite residential palace has over 11,000 square feet of living space. The property was originally built in 1670 by Baron Gustav Kurck designed by Nicodemus Tessin. Ållonö was previously owned by many famous families including Kurck, Lilliehook, Oxenstierna, Hamilton, Sperling & Flach. The most recent owners completely renovated the castle, restoring and preserving its original architecture.
West Coast Modern Beach House Brings The Outside In
Located at 1927 Crescent Road in Gonzales Bay in Victoria, British Columbia, Canada, this award winning modern beach house incorporates steel, glass, cedar, concrete and fir into its design. The ocean side of the house has curving glass windows to take advantage of the panoramic views of the Straits of Juan de Fuca and the Olympic Mountains.
Inside Donald and Melania Trump’s Manhattan Apartment Mansion
Take a look inside Donald Trump‘s opulent Manhattan Penthouse. Located at the Trump Tower in Manhattan, New York, Donald and Melania Trump live on the top three floors of this grand penthouse with breathtaking views of Central Park and Manhattan.
The Trump apartment, decorated in 24K gold and marble, was designed by Angelo Donghia in Louis XIV style.
The stunning penthouse apartment is the epitome of elegance and perfection.
Portable Hotel Made From Shipping Containers
Transportable temporary hotel accommodation “Snoozebox” is an innovative way to bring guest services to large events in almost any location. Made from recycled shipping containers, the two-tiered Snoozebox mobile hotel can be assembled within 48 hours, and can be transported by road, rail, air or sea.
Each room has its own ensuite bathroom, a flat screen TV, internet access, thermostatically controlled air conditionally and heating, spacious storage unit, and key card entry.
Snoozebox has even been given permission by Queen Elizabeth II to be placed inside the grounds of Windsor Castle during the Queen’s Diamond Jubilee celebrations!
Exquisite Mansion in South Africa
Located in Sandton, an affluent area in the metro of Johannesburg, Gauteng, South Africa, this magnificent estate has Mediterranean-style architecture details. The elegant home boasts the finest imported marble, hand-crafted rosewood fittings and artisan ironwork. The beautiful park like garden with swimming pool is the piece de resistance this grand estate.
Breakfast At Tiffany’s Iconic Manhattan Townhouse
The iconic brownstone at 169 East 71st Street in Manhattan, New York City was made famous by the film Breakfast at Tiffany’s starring Audrey Hepburn as Holly Golightly who lived here alongside Paul Varjak, played by George Peppard.
Elegant Modern Penthouse With Glass Theme
This spectacular loft uses a modern glass theme to provide elegance and class. The apartment features a beautiful glass fireplace as the focal point of the main living area. A minimalist glass staircase seems to float freely, adding a sense of style to the penthouse. The master bedroom has an impressive dressing room closet, and the master bathroom has an exclusive mosaic spa.
- « Previous Page
- 1
- …
- 222
- 223
- 224
- 225
- 226
- …
- 266
- Next Page »
