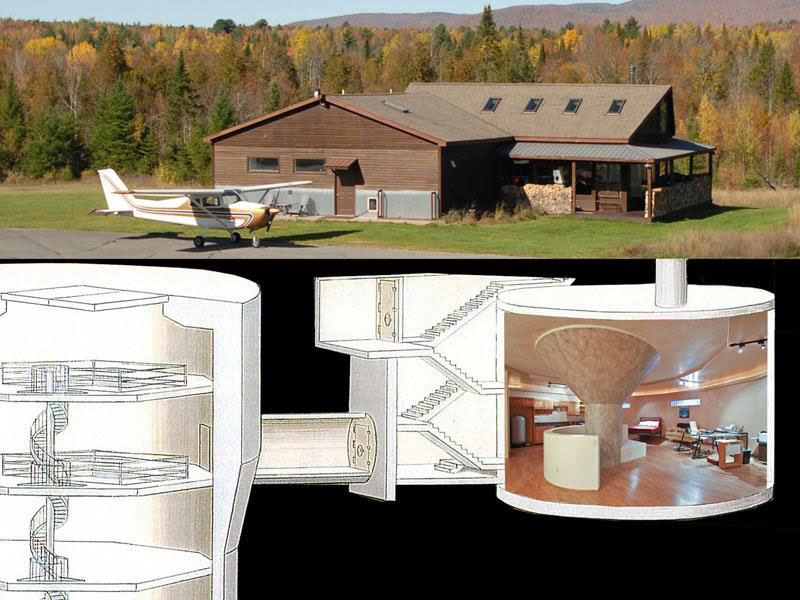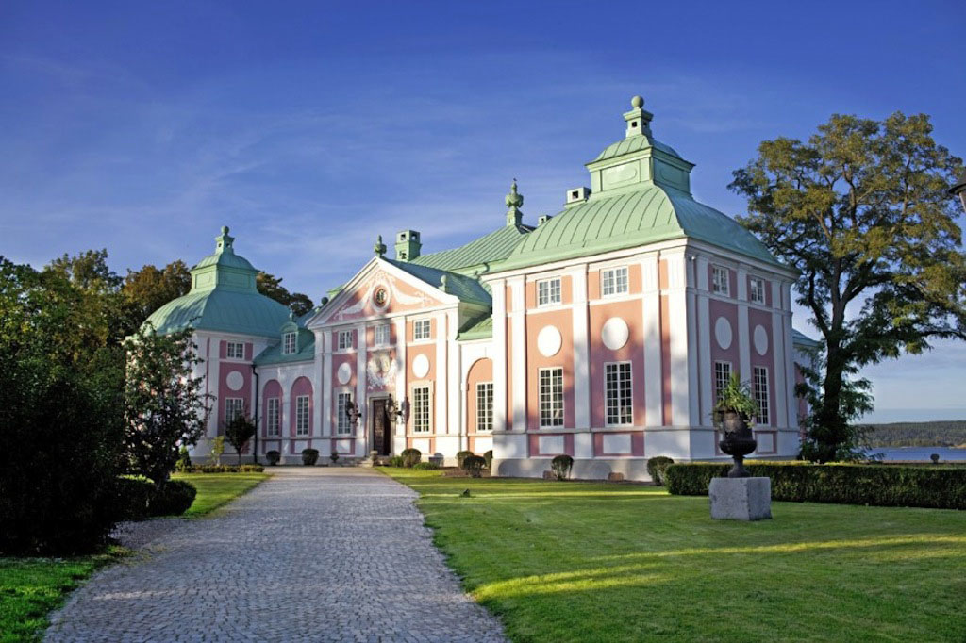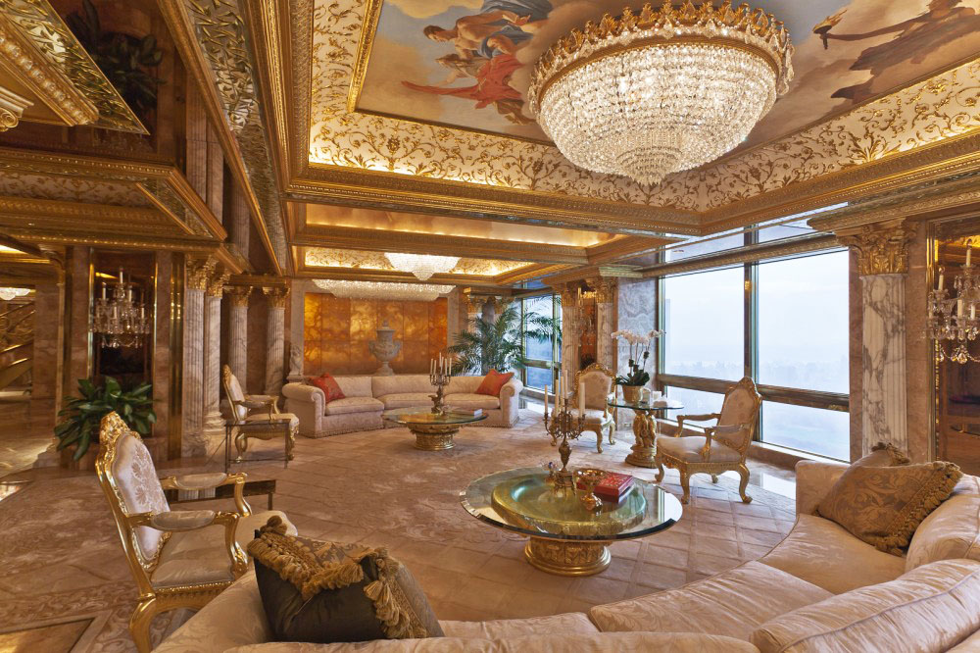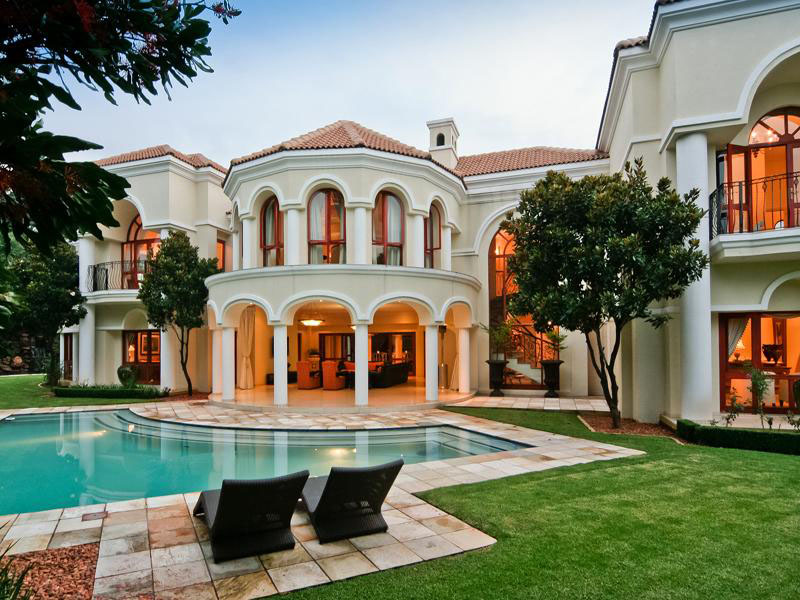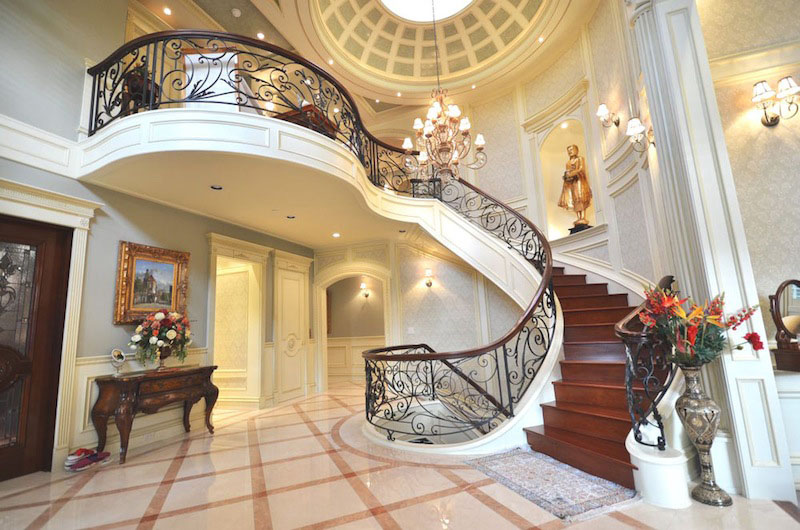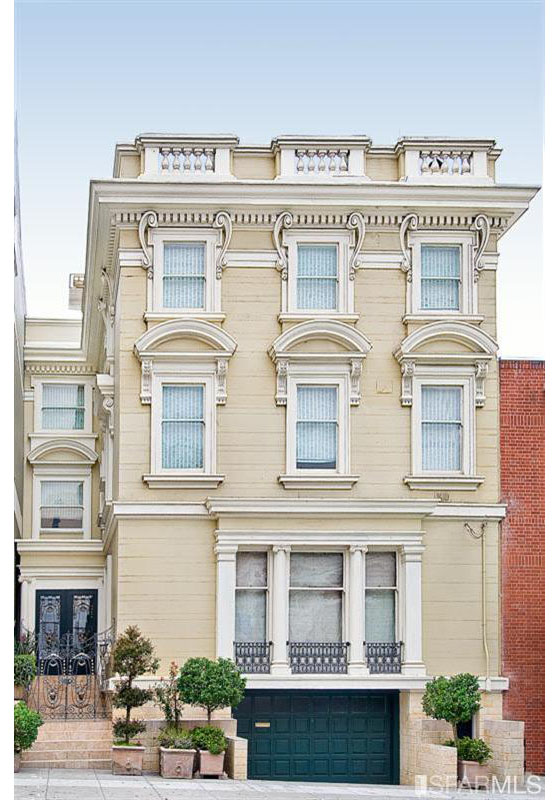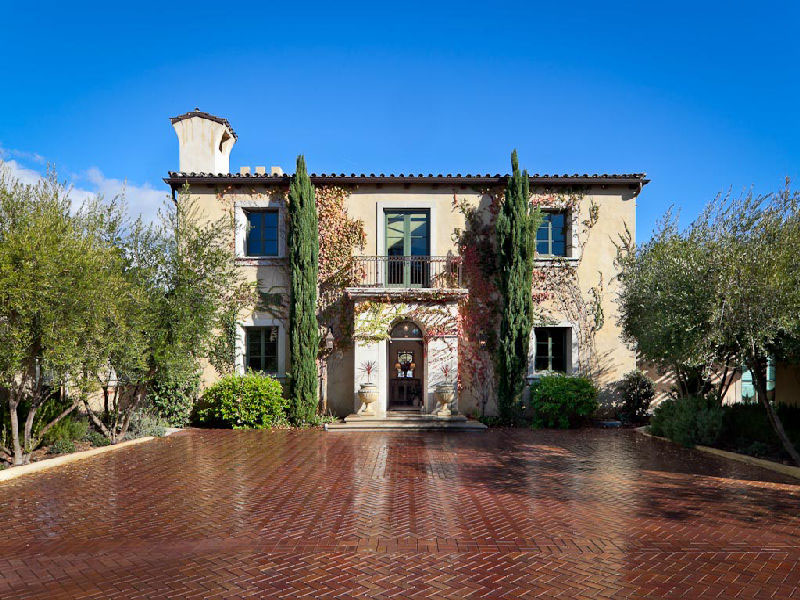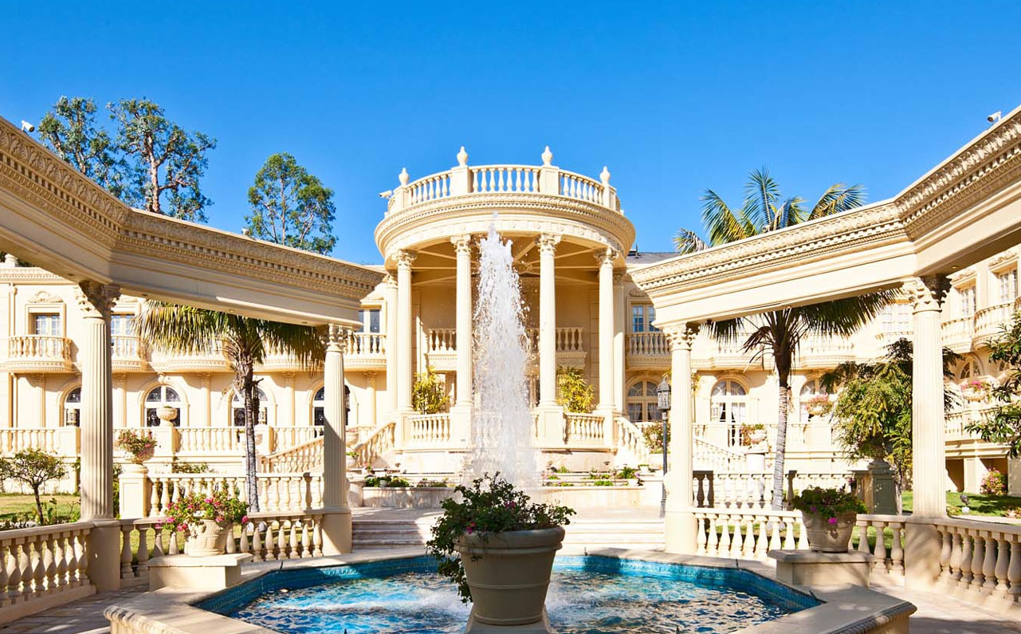Located in the Adirondack Mountains in Saranac, New York, this unique property with its own FAA-approved airstrip was converted to a luxury home from an nuclear missile silo.
During the Cold War, this Saranac site was part of the Atlas missile system developed by the United States government. The underground missile silo contained the Atlas F missile which was connected to an underground missile launch control center.
