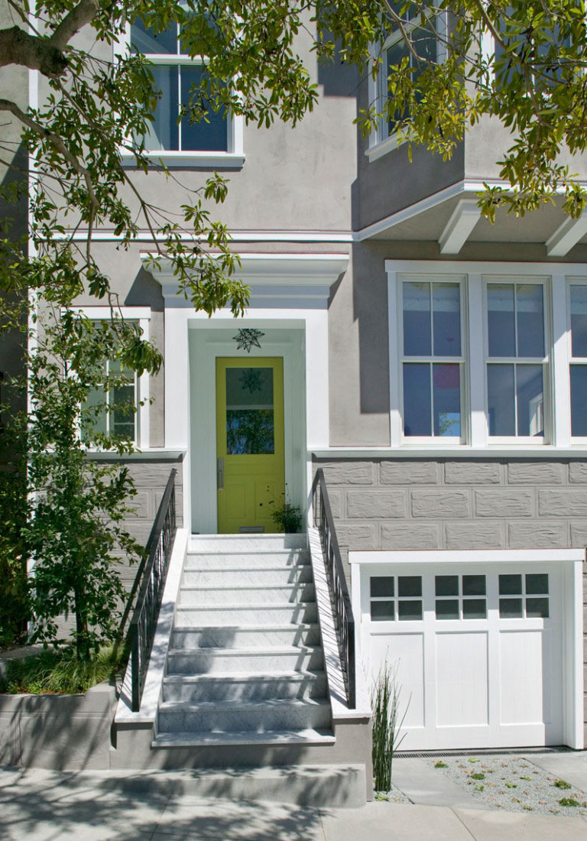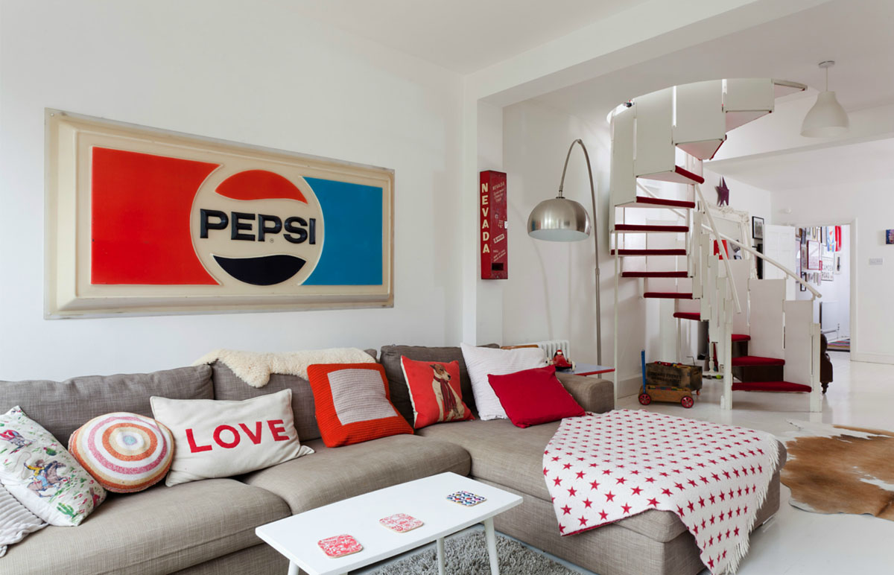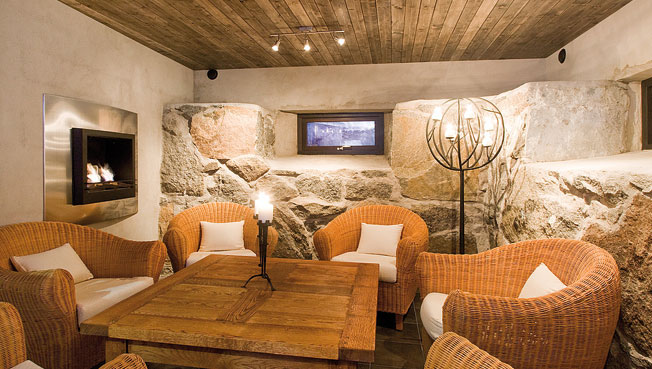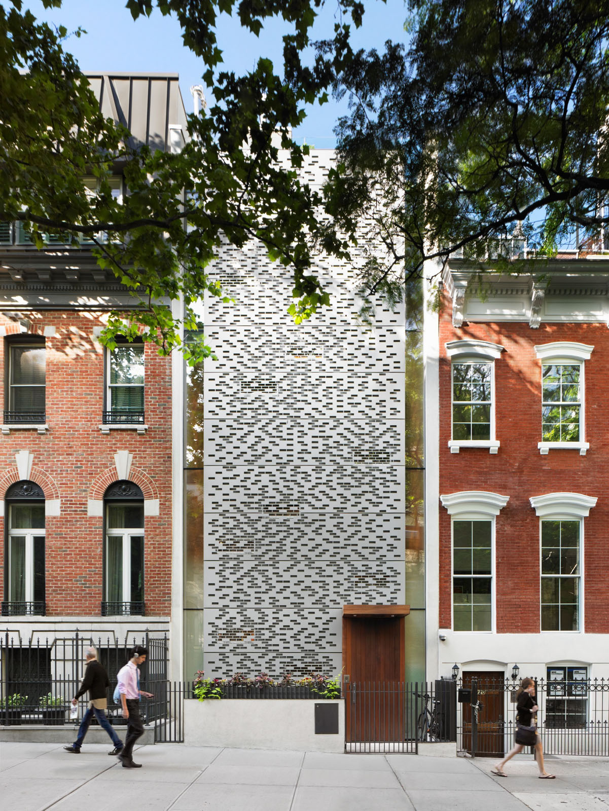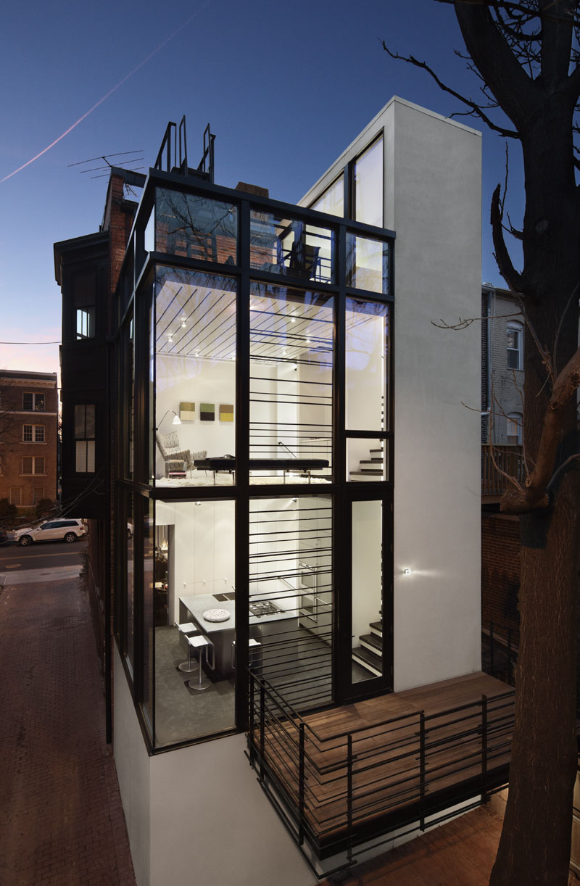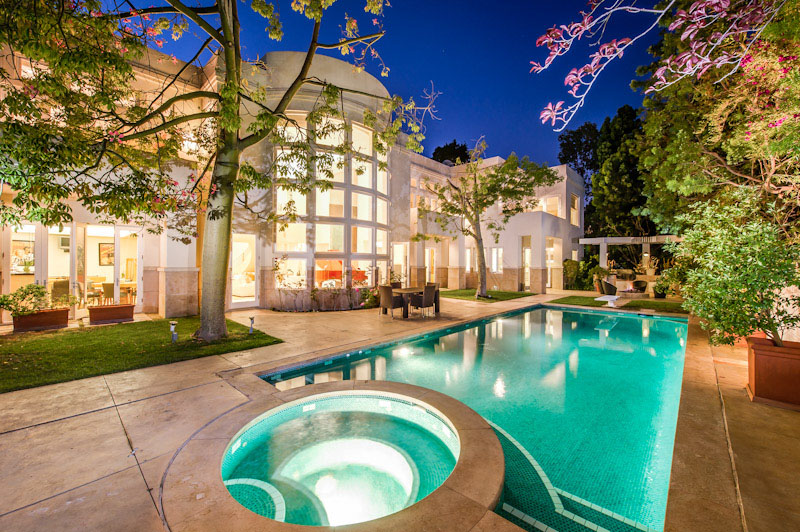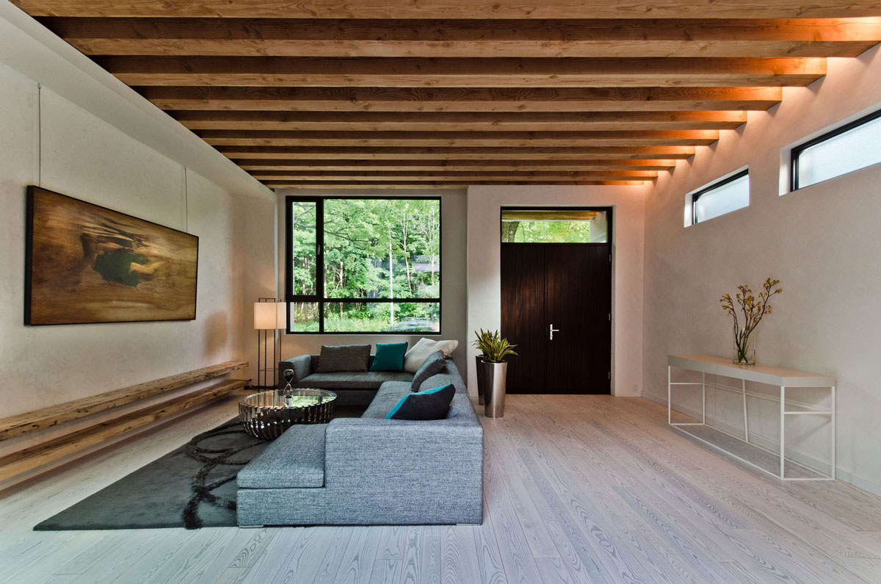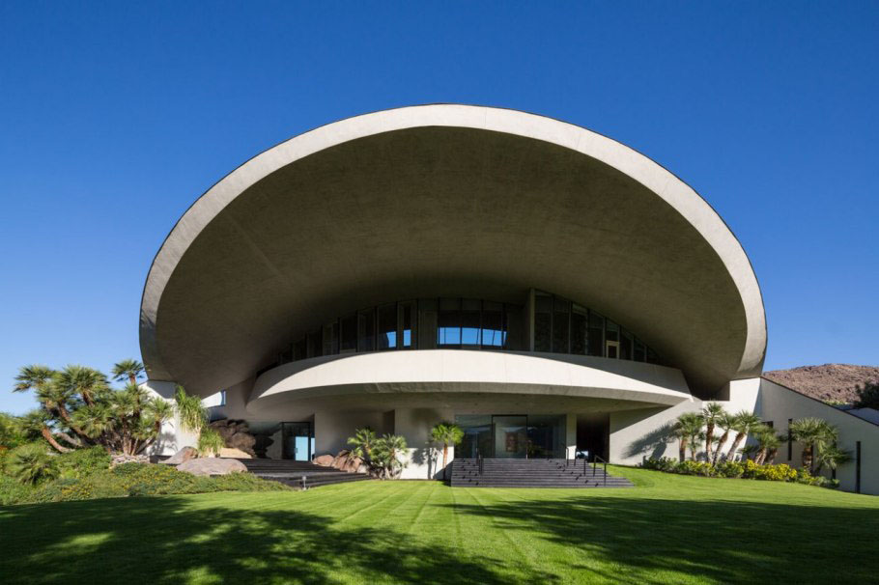The renovation of this 1906 stucco-clad Victorian Townhouse on Pierce Street in Pacific Heights, San Francisco, California has a modern homey atmosphere while maintaining its traditional feel.
House In Ravenscourt With Red And White Theme
This simple family home in Ravenscourt, London, England has been decorated with a simple red and white theme with a retro touch. The eclectic decor provides a sense of quirkiness that feels both homey and stylish.
The white modern kitchen is highlighted by splashes of red. The red carpeted spiral staircase provides continuity to the theme.
Villa Siberg – A Contemporary House With Rustic Wine Cellar
Villa Siberg located in Gothenburg, Sweden has been renovated from an older house to a beautiful contemporary home by Grön Linje.
One of the most attractive features of the house is the rustic wine cellar with original stone walls. A unique hydraulic glass door in the floor above opens up and a small staircase leads down to the cellar.
Urban Townhouse In Manhattan
This Manhattan townhouse in New York City sited on a narrow infill plot has been radically reconfigured by architectural firm GLUCK+. Loft-like spaces run fluidly the entire length of the 38-foot-deep building, rather than being compartmentalized into small front and back rooms.
Modern Washington D.C. Row House
Barcode House located in Washington D.C. is modern row house designed by David Jameson Architect.
A new freestanding structure has been added to the existing masonry walls of the row house. The narrow site dictated a vertically oriented spatial solution.
Contemporary Luxury Home In Los Angeles
This contemporary luxury home in Los Angeles, California has a 30 foot high ceilings which is the focal point of the house. It has an expansive floor plan creating a wonderful space for entertaining.
Ecological House In Montreal With Contemporary Exposed Beams
Ecologia Montréal designed by Gervais Fortin located in Montreal, Quebec, Canada had the objective to reduce the ecological footprint.
Local materials with little polluting elements are used. The house is built in insulating concrete forms. Part of the material used is constituted of 100% recycled materials. The concrete contains 39% of recycled materials.
Bob Hope Contemporary Palm Springs Estate
The estate of entertainer Bob Hope in Palm Springs, California is a contemporary castle with a dramatic design by Modernist architect John Lautner. The property enjoys panoramic views of the Coachella Valley, including the city of Palm Springs and the San Jacinto Mountains.
The structure was built to resemble a volcano, or a giant mushroom, with three visor like arches and concrete roof with copper top. At the center there is an open semi-circle which serves as an open courtyard to the sky.
- « Previous Page
- 1
- …
- 51
- 52
- 53
- 54
- 55
- …
- 64
- Next Page »
