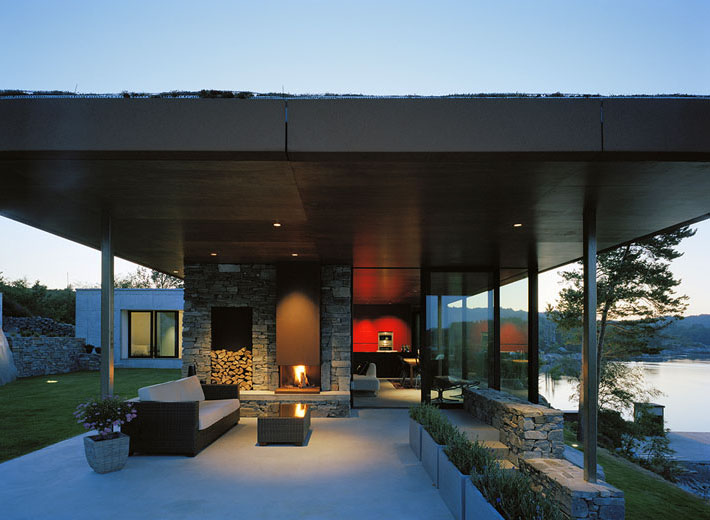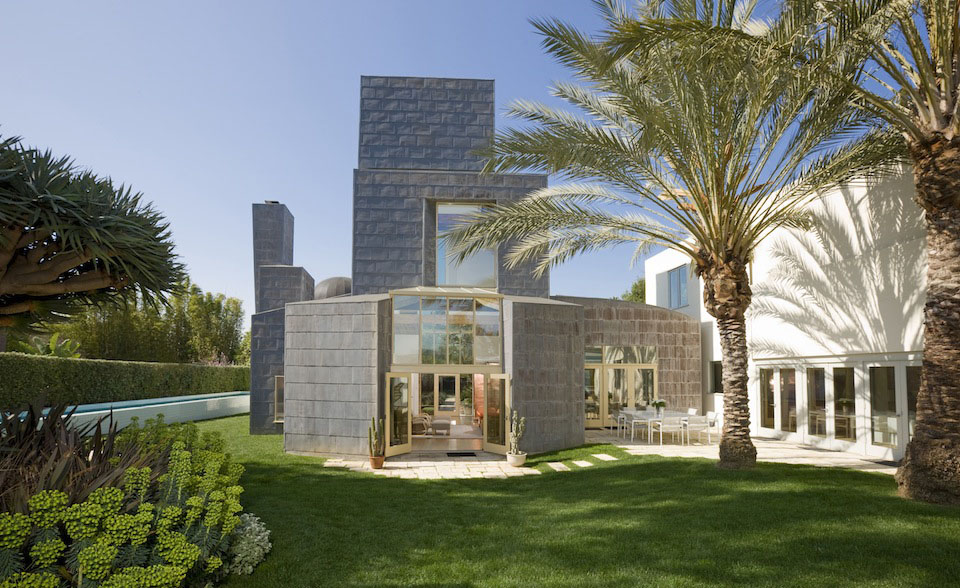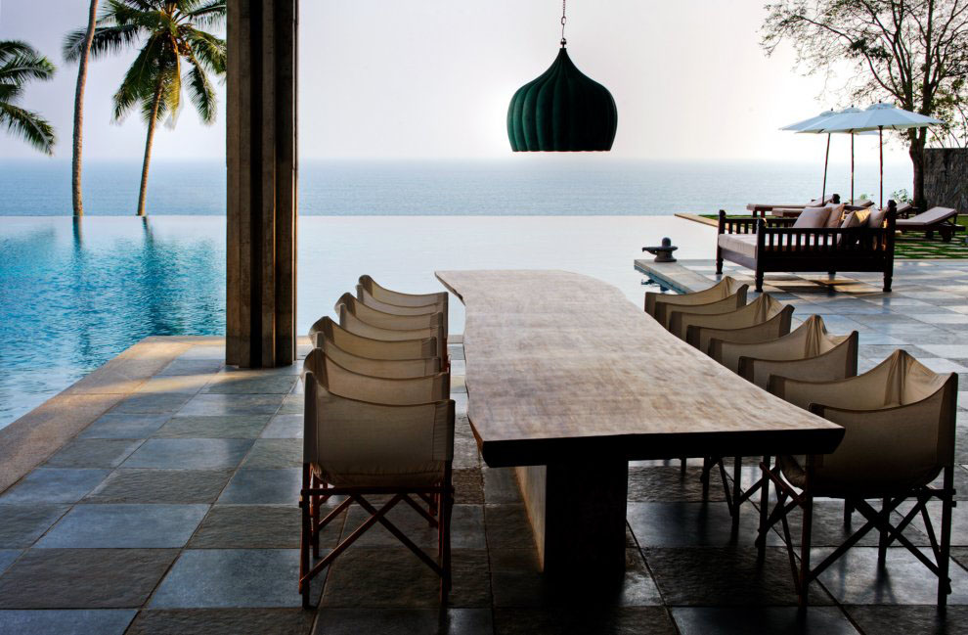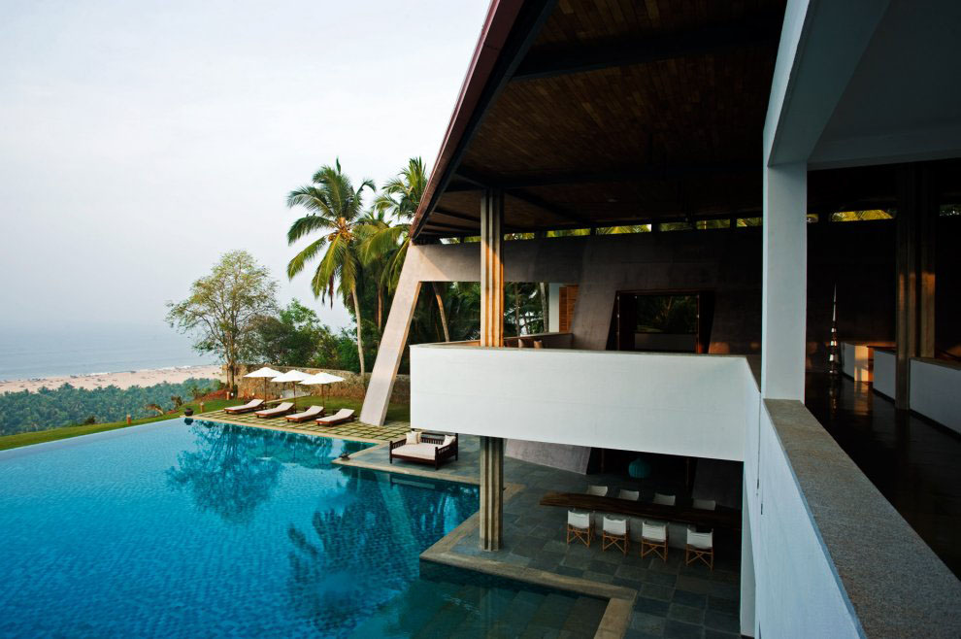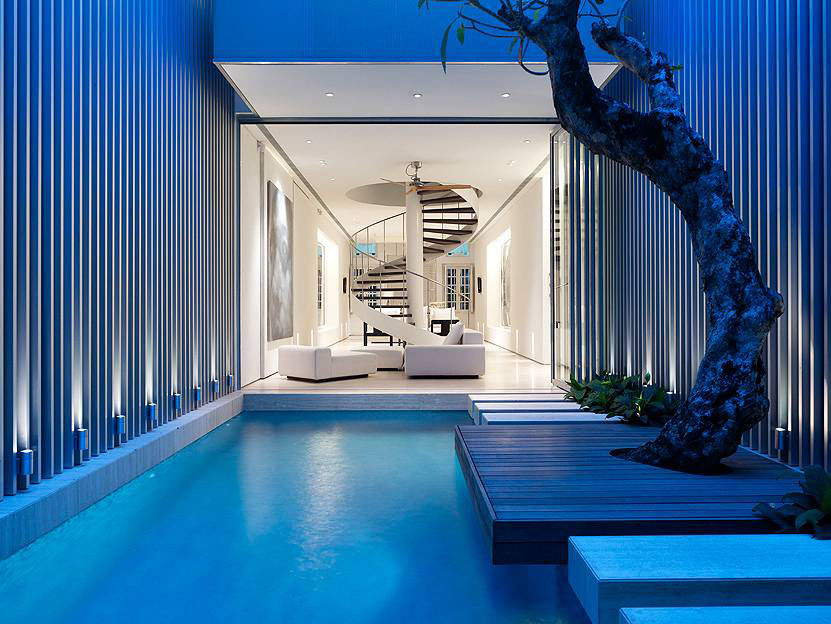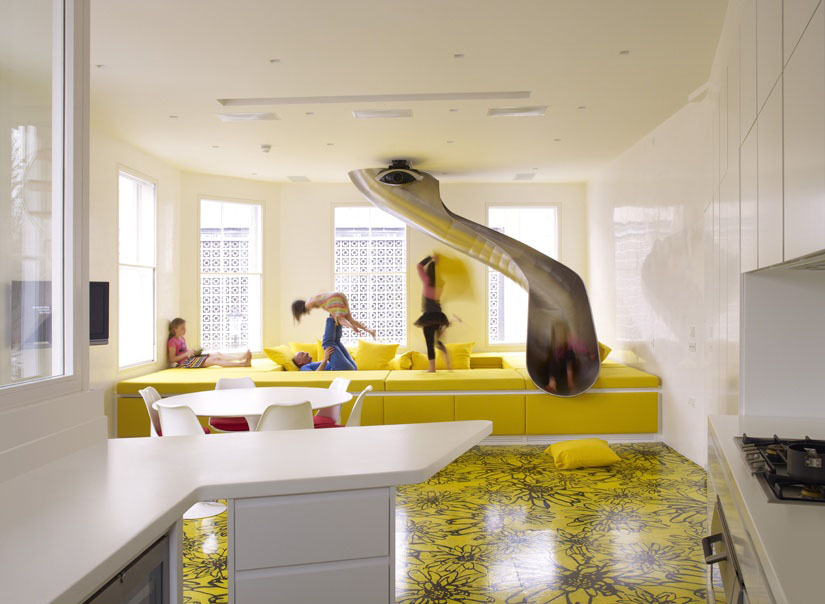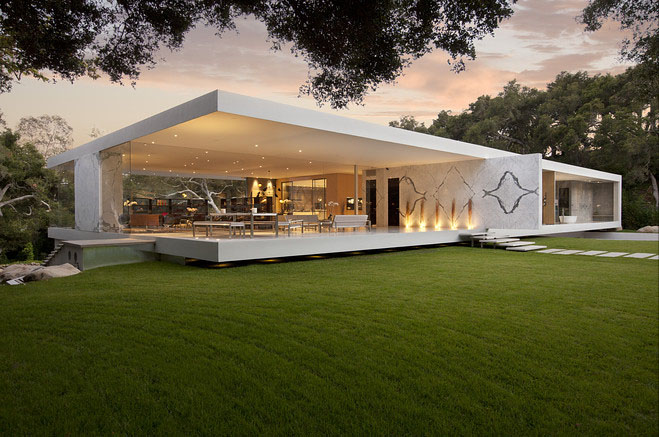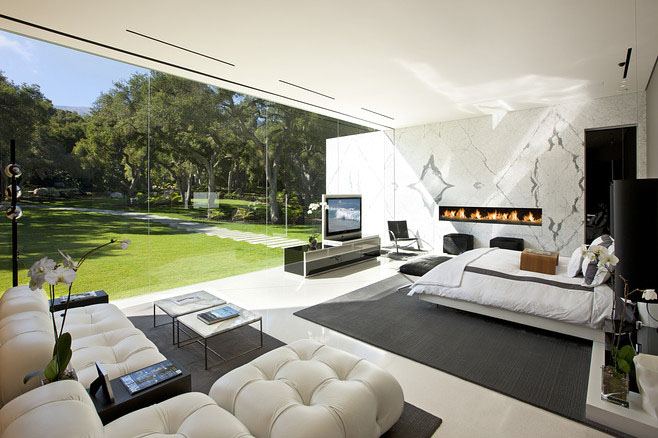The Gundersen House is located in Haugesund, Norway on Scandinavia’s most western point. Designed by WRB Architects, the modern home sits on the shore of a fjord overlooking the water. The heart of the home is the outdoor fireplace under the roof covered patio and the heated swimming pool. The open plan house design and large patio take full advantage of the stunning waterfront setting.
Frank Gehry’s Schnabel House Updated
The Schnabel House in Brentwood, California — built in 1989 and designed by world renowned architect Frank Gehry, whose works include the Guggenheim Museum in Bilbao — recently had a major renovation to bring it forward to the 21st century.
The Cliff House In South India With View Of The Arabian Sea
This modern home located in the fishing village of Chowara near Thiruvananthapuram in Kerala, India sits on a cliff with panoramic view of the Arabian Sea. Designed by Khosla Associates, the house has a large infinity-edge swimming pool which draws the focus to its natural environment. The open plan allows the sea breeze to ventilate the house, and the bathrooms have open courts to provide a complete tropical experience.
Open Plan Contemporary House In Singapore
The renovation and restoration project for this art deco style shop house in Singapore on 55 Blair Road was an opportunity for architecture and interior design firm Ong & Ong to promote open plan living. The courtyard with swimming pool serves as a large light well with aluminum walls to reflect sunlight, brightening the house and its enclosed spaces. The minimalist approach to the interior design with white walls and minimalist kitchen and bathroom creates a relax environment for its occupants. This modern home strikes a balance between nature and open plan contemporary living.
Rainbow House: A Playground For Children In Modern Home
Architect Steve Hermann’s Glass Pavilion
Los Angeles-based architect Steve Hermann is selling his “opus” — The Glass Pavilion. This contemporary 13,875-square-foot home in Montecito, California, which sits on three-and-a-half acres of land, features walls of glass, and has five bedrooms, five-and-a-half bathrooms, a kitchen with a wine room and an art gallery that displays the architect’s vintage car collection. The home is listed for US$35 million.
- « Previous Page
- 1
- …
- 11
- 12
- 13
