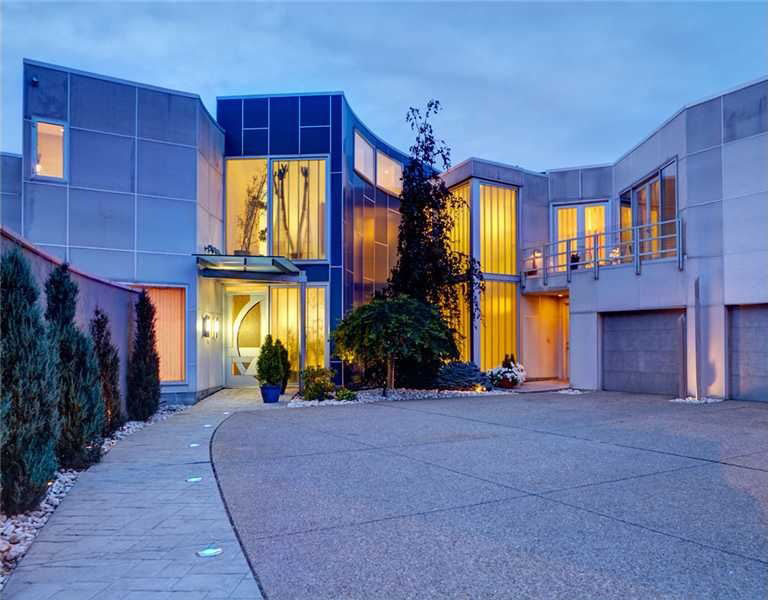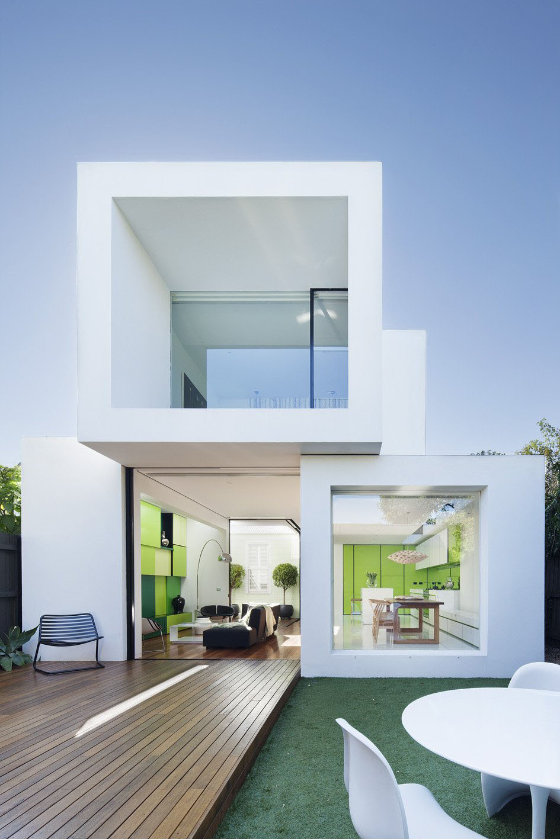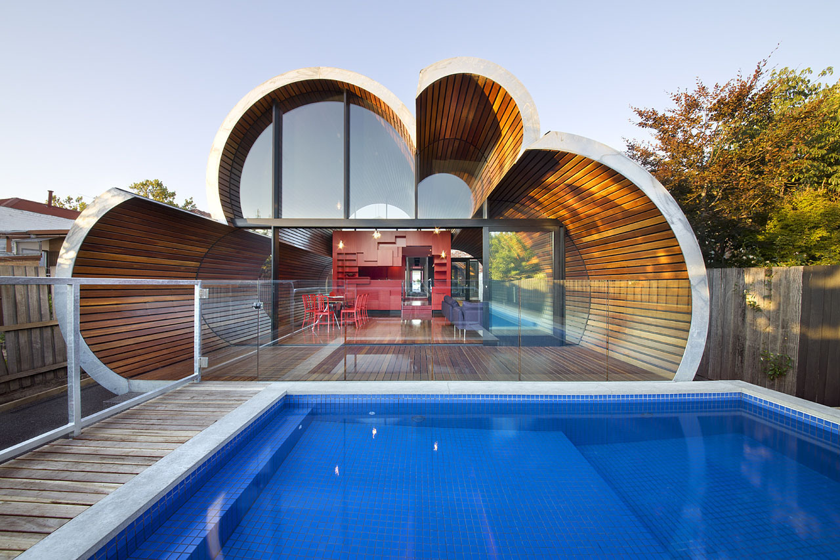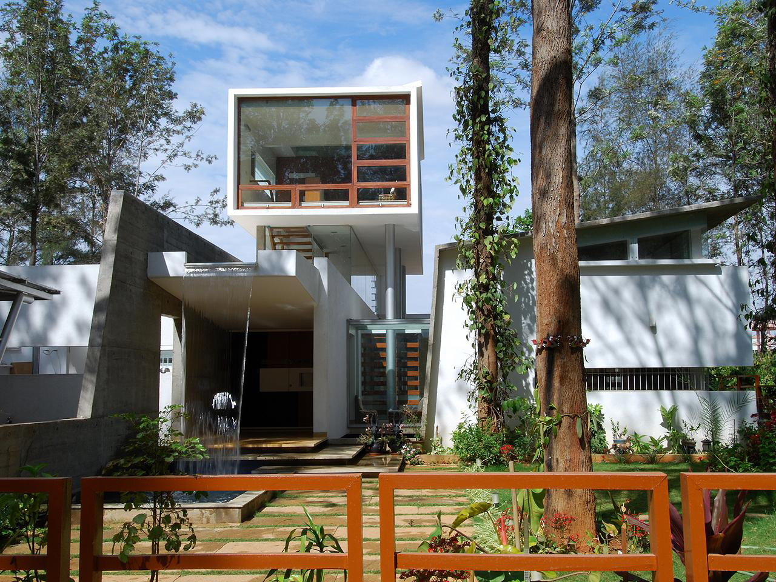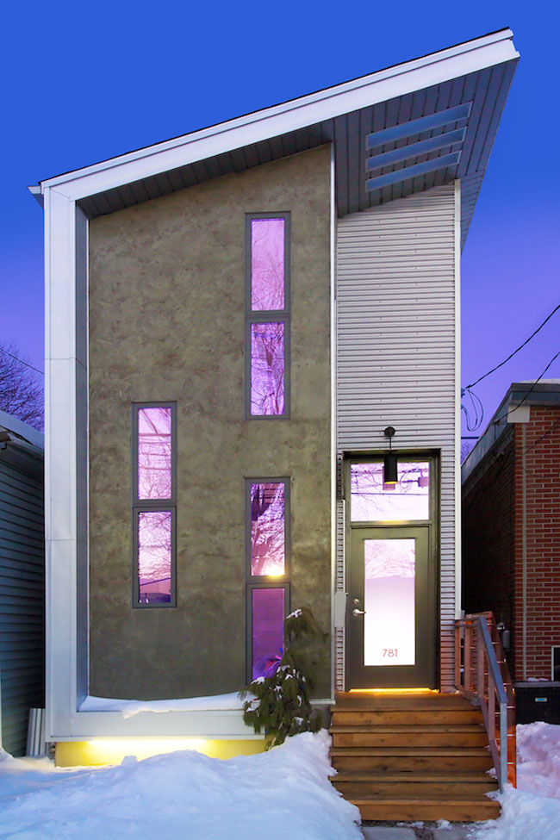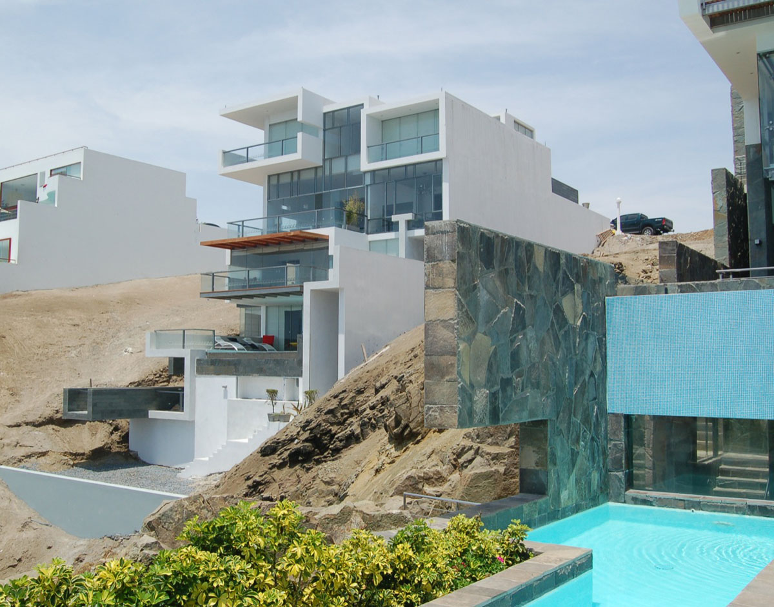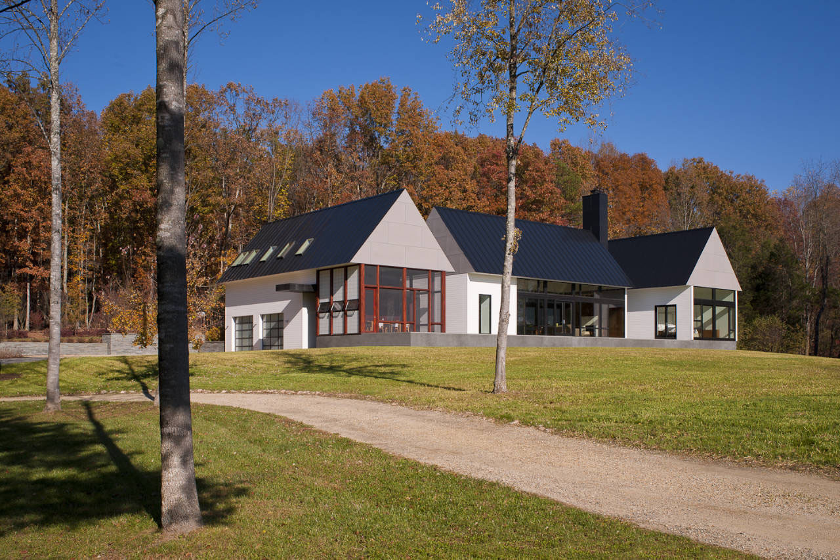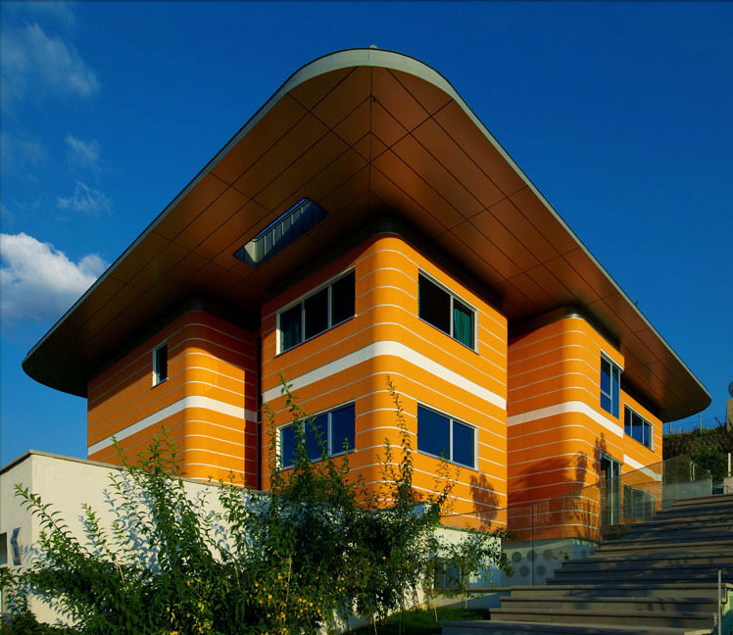This contemporary smart home in the Mount Washington neighbourhood in Pittsburgh, Pennsylvania has a special ergonomic design which boasts exquisite finishes in Maple Hardwoods, Marble, Granite, Glass, Brushed Aluminum & Steel. All three floors of the 12,000 square foot house have access to elevator.
House Extension Links Minimalist White Cubes With Victorian Façade
Entering the green front door of this Victorian villa “Shakin Stevens House” in Melbourne, Australia feels likes stepping through time and space. This creative house extension designed by Matt Gibson Architecture is a true work of art. Three minimalist cubes are built behind the existing Victorian house. The green interior matches with the green front door, providing continuity to the space.
Cloud House Modern Addition
Located in Fitzroy North near Melbourne in Australia, the Cloud House is a modern addition and renovation to a double-fronted Edwardian house. Designed by architects McBride Charles Ryan, this unique structure follows the form of a child-like impression of a cloud. This space behind the main house next to the pool serves as a family gathering place.
Modern Open Concept House In Bangalore
Designed to accommodate three generations and to create outdoor spaces to be used as outdoor rooms, this modern residence in Bangalore, India has an open minimalist design that supports a wide variety of functions. The courtyards also serves as gathering areas or sleeping spaces during the summer.
Narrow Modern Infill Tiny House
Located in the ‘Tiny Town’ neighbourhood of Toronto, Ontario, Canada, this modern infill is a testament that affordable loft-style living is an attractive alternative to high-rise condominiums.
The narrow house sits on a 14’x70′ lot on Craven Road. The house that was here before was a drug lab which was subsequently condemned and demolished.
Contemporary Beach House With Terraces
Designed by Longhi Architects, Alvarez Beach House is built into the side of the cliff and has a series of terraces that connect the house with the ocean. This stunning 5-storey beach house located in a gated community on a cliff of Playa Misterio south of Lima, Peru has 6,200 square foot of living space and a swimming pool on the lower level.
Modern House In Virginia Countryside
This beautiful modern home located in Albermarle County, Virginia is at the edge of woodland on a hill with spectacular views of the pastures. Designed by architect Robert M. Gurney, the house has three gabled-roofed pavilions that take advantage of views of both the woods and the rolling pastures. Large windows and an open floor plan allow natural light to flood the house all the time.
Modern Orange House In Turkey
Built on a steep hill in Ankara, Turkey, the Orange House enjoys views of the urban area and Middle East Technical University Forest. This contemporary residence designed by Architecture firm Yazgan Design combines a chic looking modern interior with a polished exterior and a steel building structure that go well with the terrain and climate of the place. The colourful interior has a retro modern vibe, and the lightings of both the interior provide a vibrant atmosphere.
- « Previous Page
- 1
- …
- 38
- 39
- 40
- 41
- 42
- …
- 49
- Next Page »
