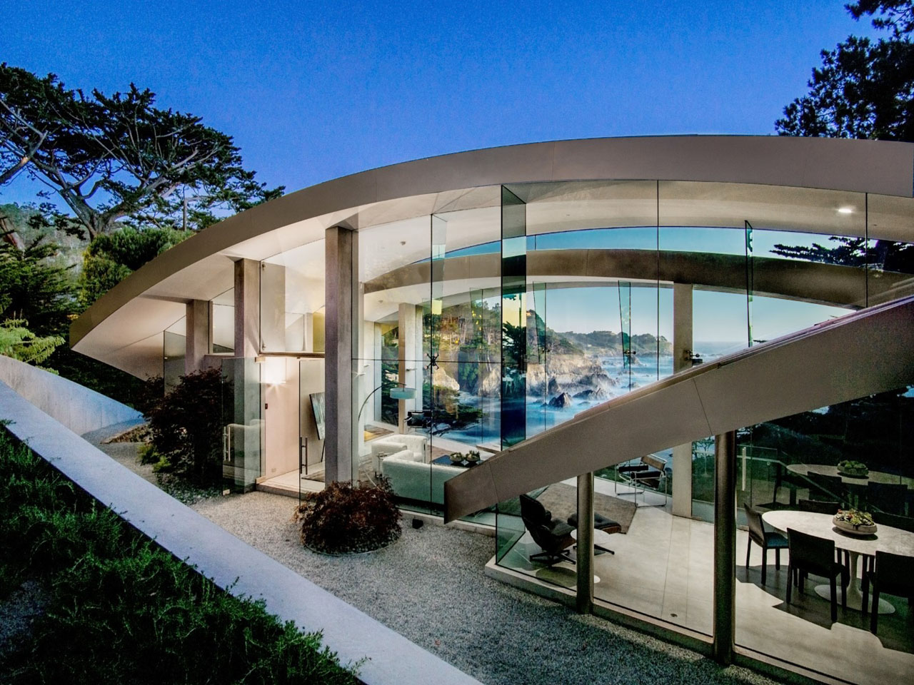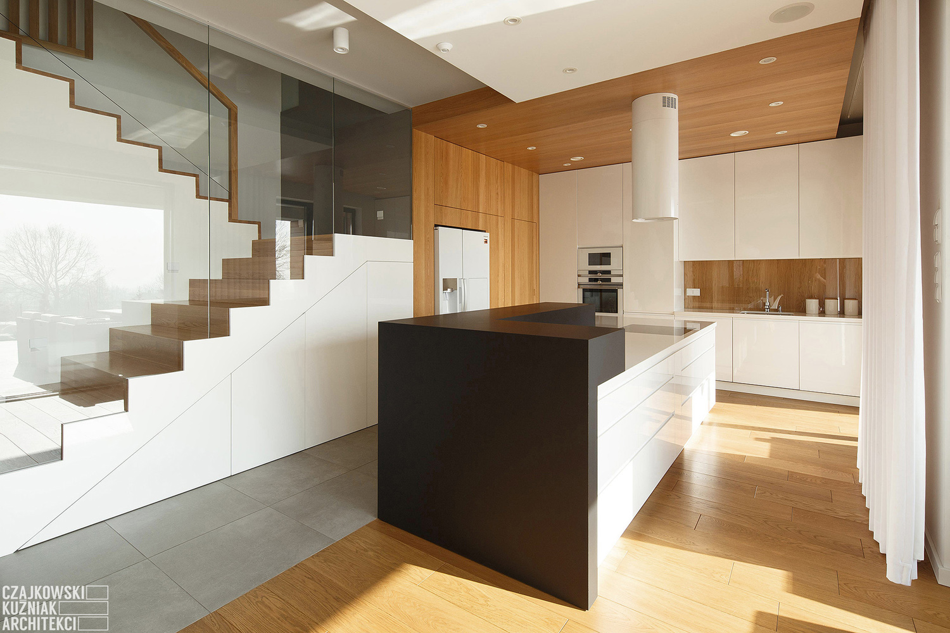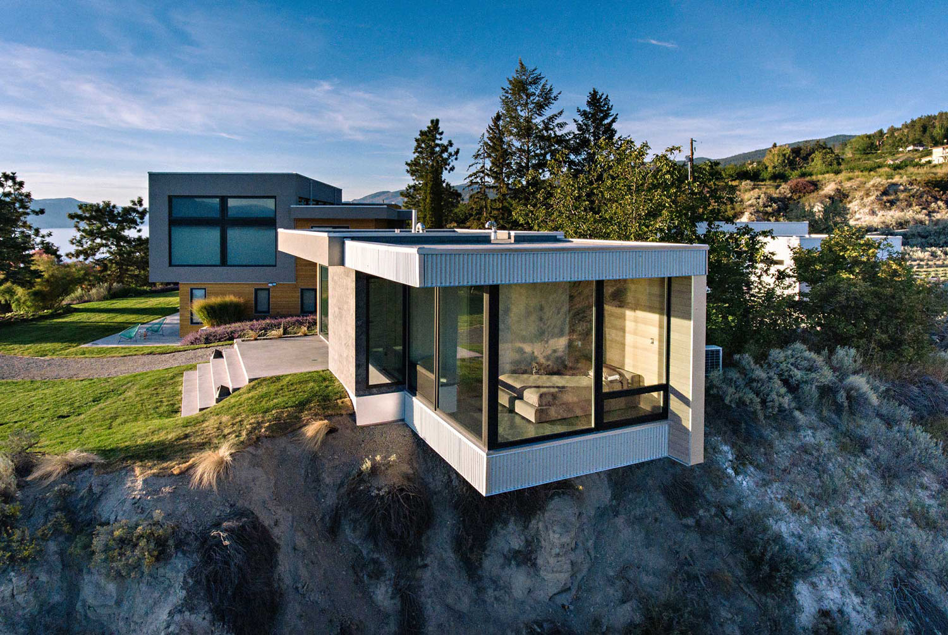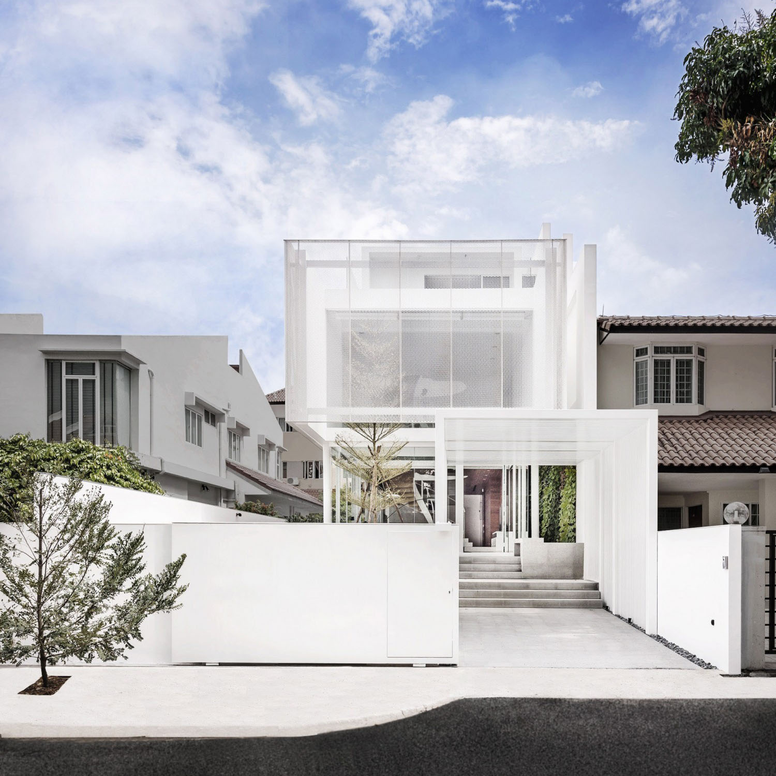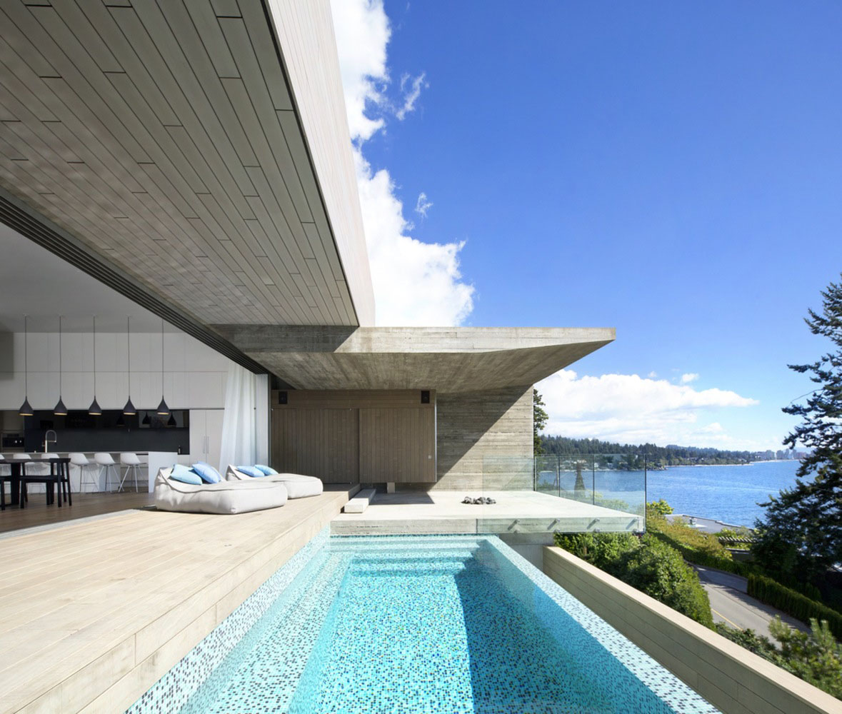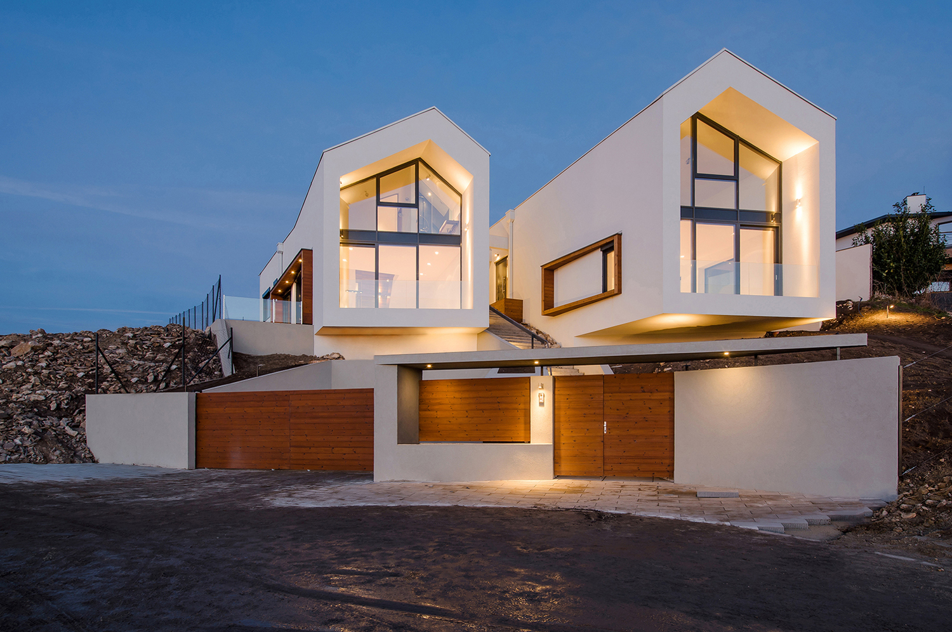Perched on a cliff overlooking the ocean in Carmel, California, this stunning minimalist estate was designed by architect Wallace E. Cunningham.
Timeless Minimalist Family Home with Light Wood and White Color Scheme
The interior of this modern family home in Mysłowice, Poland designed by Czajkowski Kuźniak Architekci has a simple color scheme of white and heavy use of light wood.
Living On The Edge: A Glass and Concrete Cantilevered Studio in the Okanagan
Dubbed The Flying Leap Studio, this 480 square foot glass and concrete house overlooking Okanagan Lake in British Columbia, Canada insanely cantilevers over the edge!
A Minimalist’s Dream Home in Singapore with a Privacy Wrapped White Mesh
Greja House is a beautifully designed modern home in Singapore by Park + Associates Architects featuring a wrapped structure of white mesh skin above a transparent ground level.
Stunning Mountain Top House Overlooking Oakland
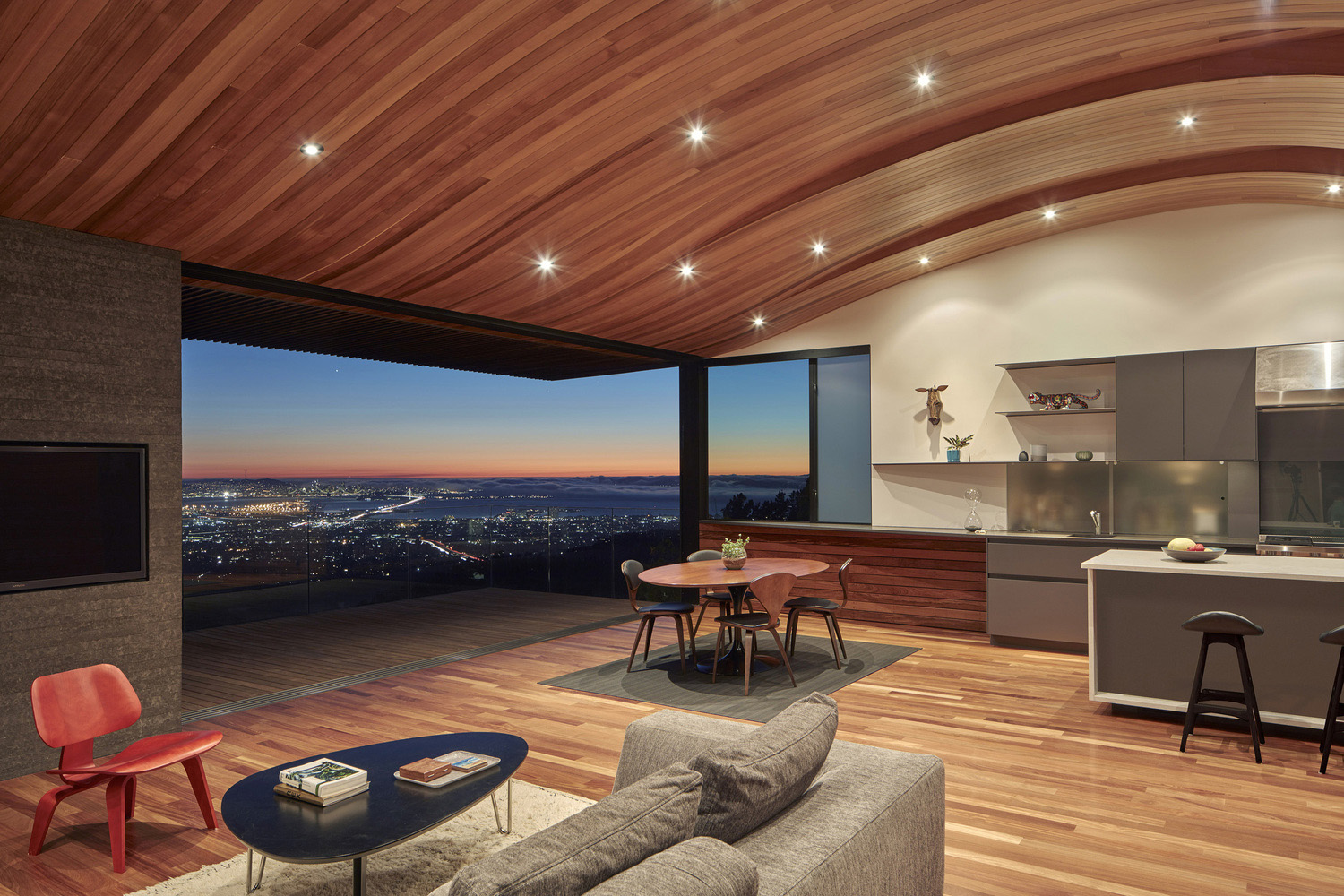 Situated near the top of the East Bay mountain range in Oakland, California, the design of this modern home by Terry & Terry Architecture consists of wrapping the open living space in a wood tube roof.
Situated near the top of the East Bay mountain range in Oakland, California, the design of this modern home by Terry & Terry Architecture consists of wrapping the open living space in a wood tube roof.
Minimalist Concrete House with Intimate Interior Spaces and Dramatic Habour Views
Minimalist House-Shaped House with Traditional Gabled Building Design
Sustainable Post And Beam Prefab Chic Modern Home By Huf Haus
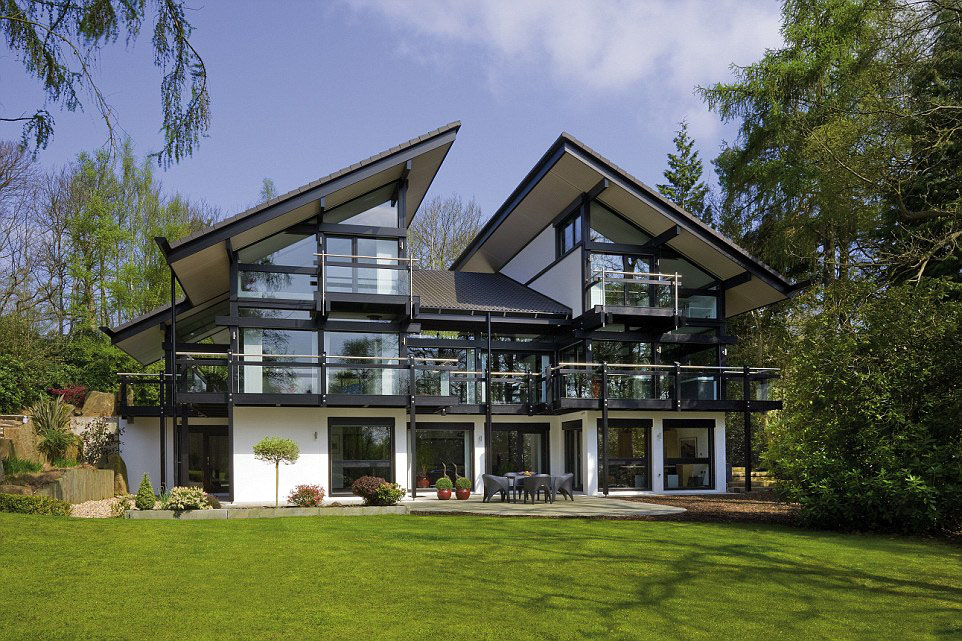 Darien House in Cobham, Surrey, England is a modern prefabricated home by German architecture firm Huf Haus that offers the ultimate in contemporary living.
Darien House in Cobham, Surrey, England is a modern prefabricated home by German architecture firm Huf Haus that offers the ultimate in contemporary living.
- « Previous Page
- 1
- 2
- 3
- 4
- 5
- 6
- …
- 8
- Next Page »
