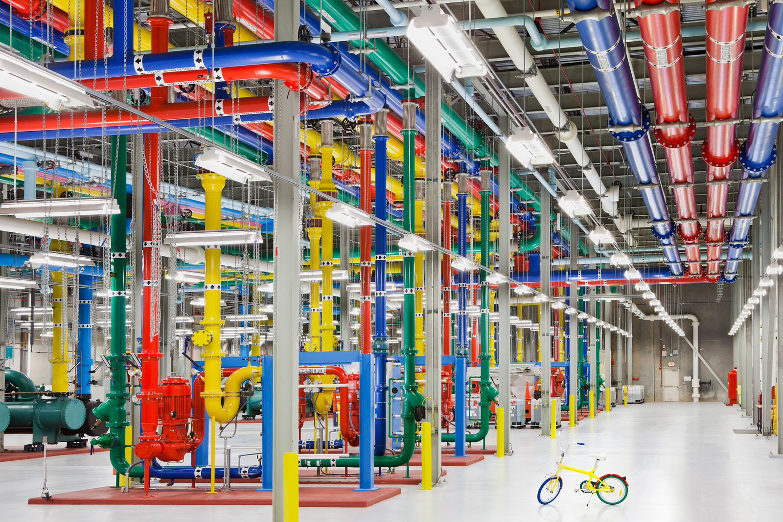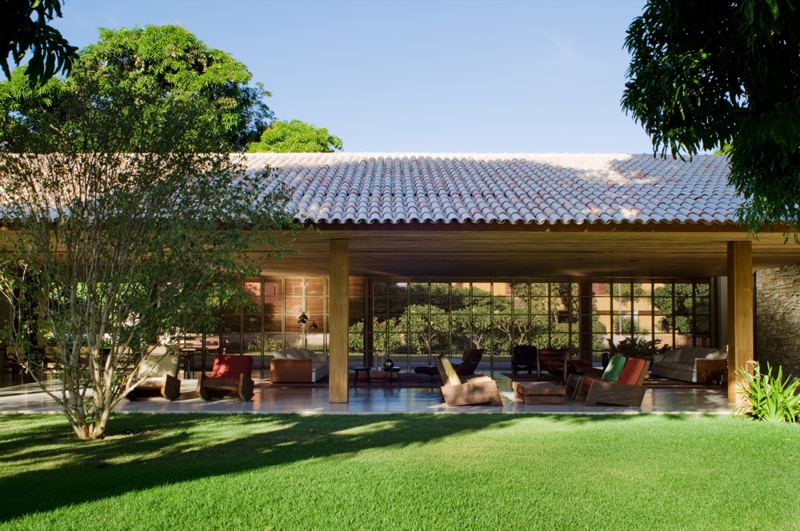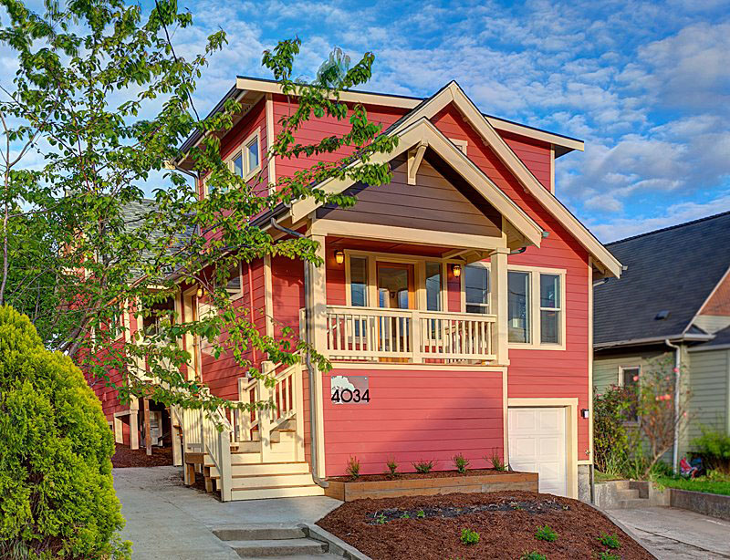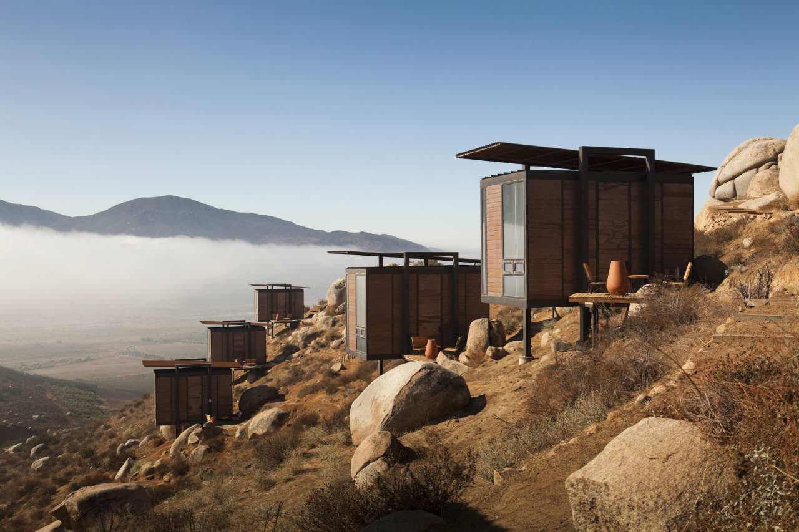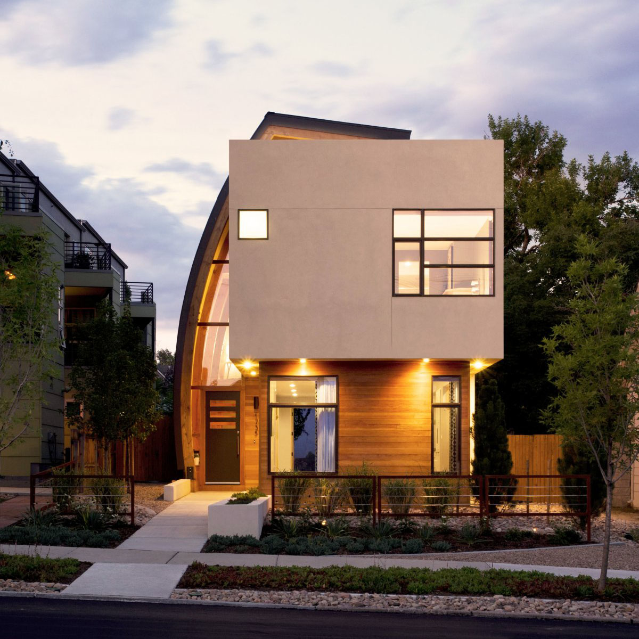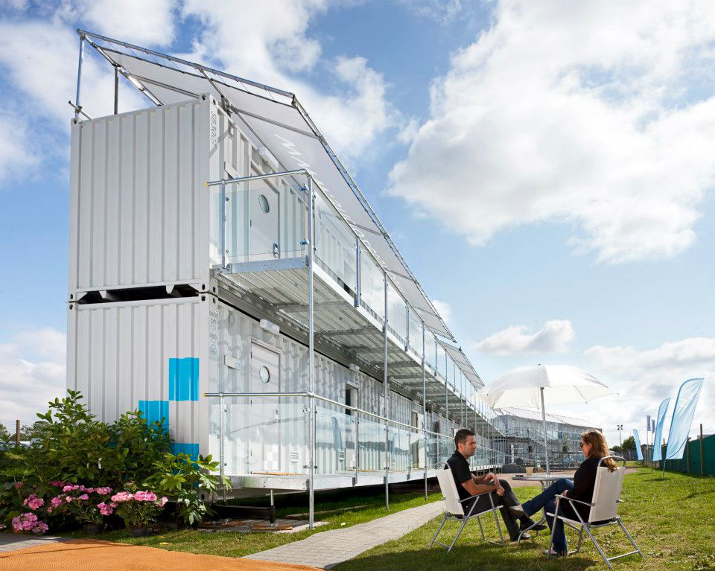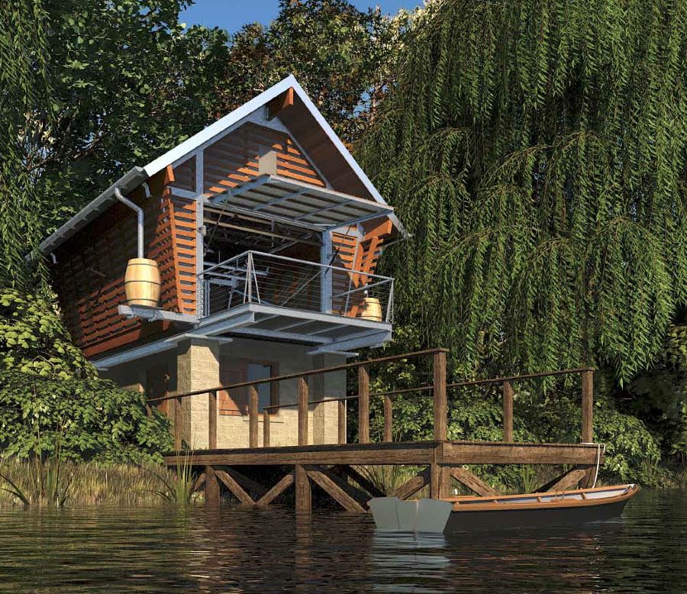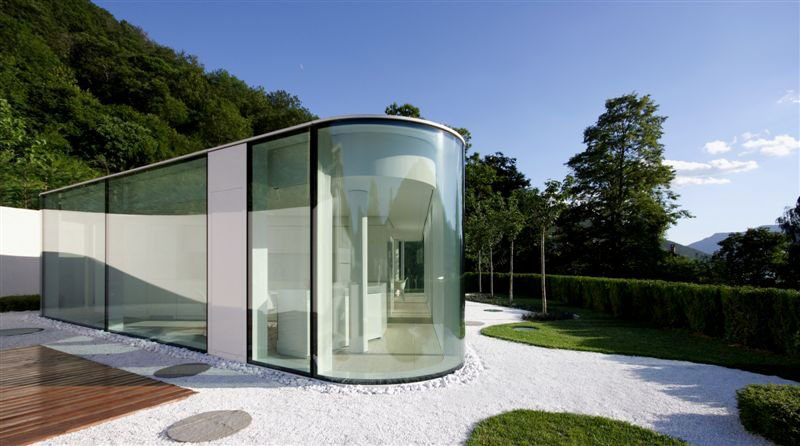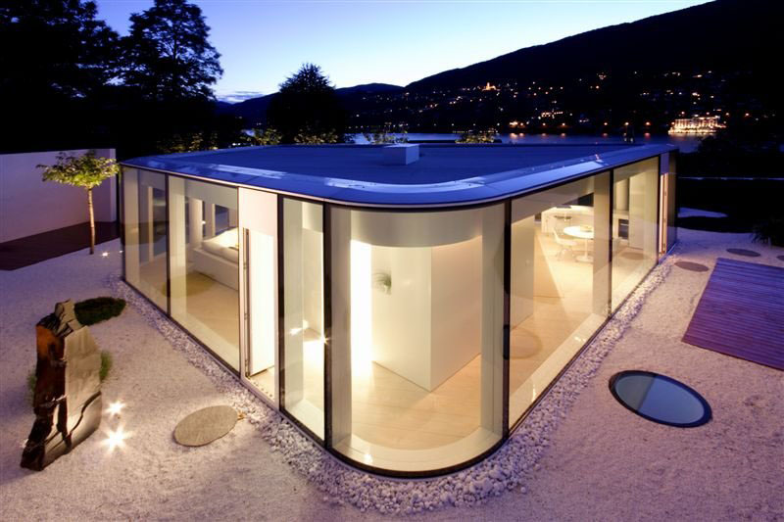Take a look at how Google keeps its computer servers running at their 13 data centers around the world (6 in the U.S., 3 in Europe, 3 in Asia and 1 in Chile).
Massive amount of water is required to cool the IT equipment round the clock. Inside the facilities, colorful pipes carry water in and out of the data centers.
