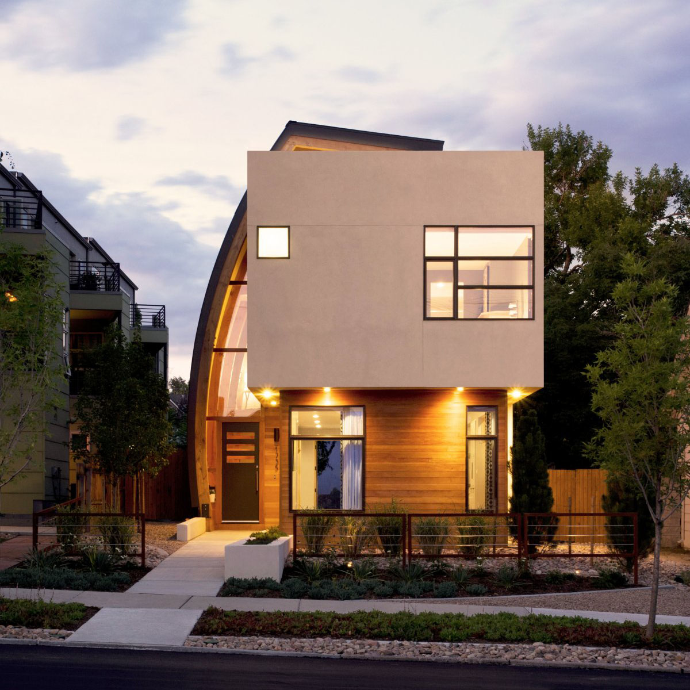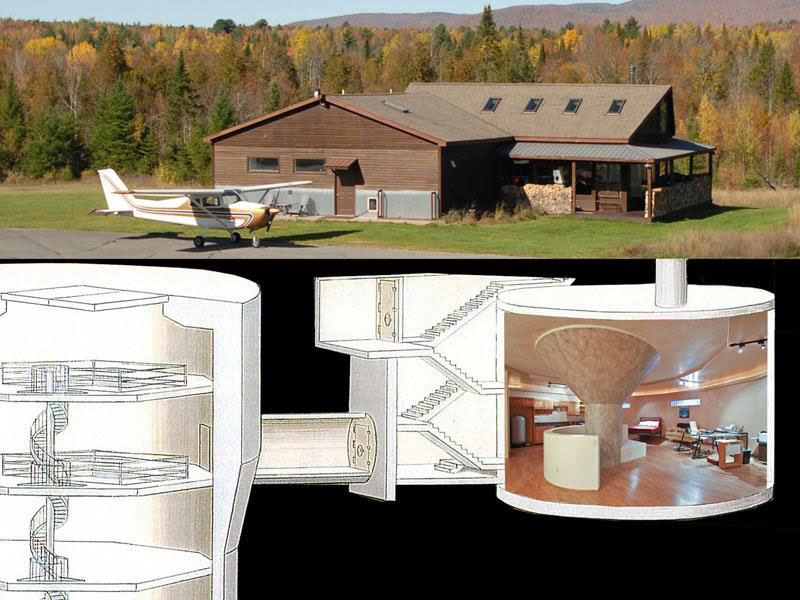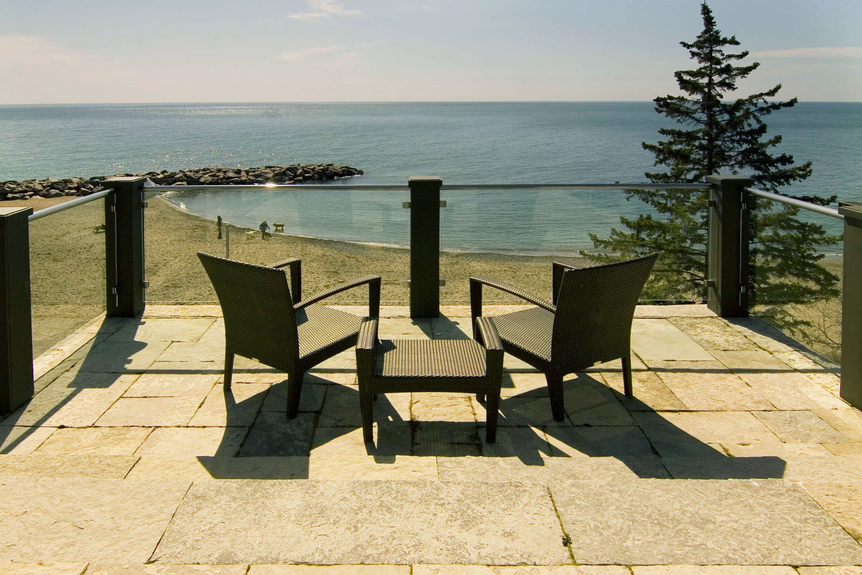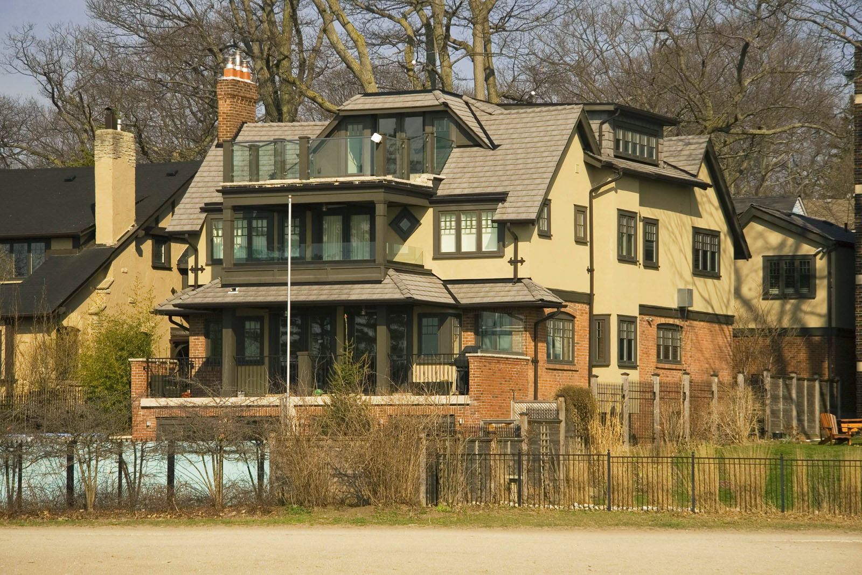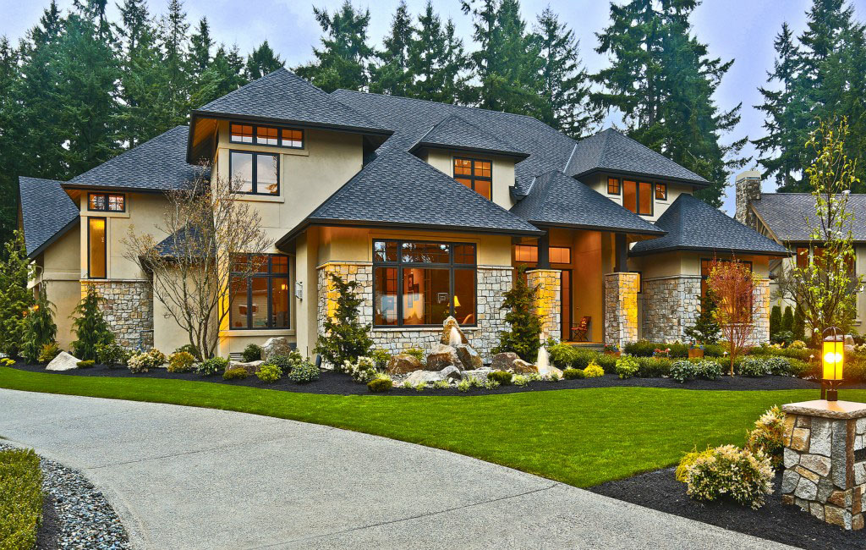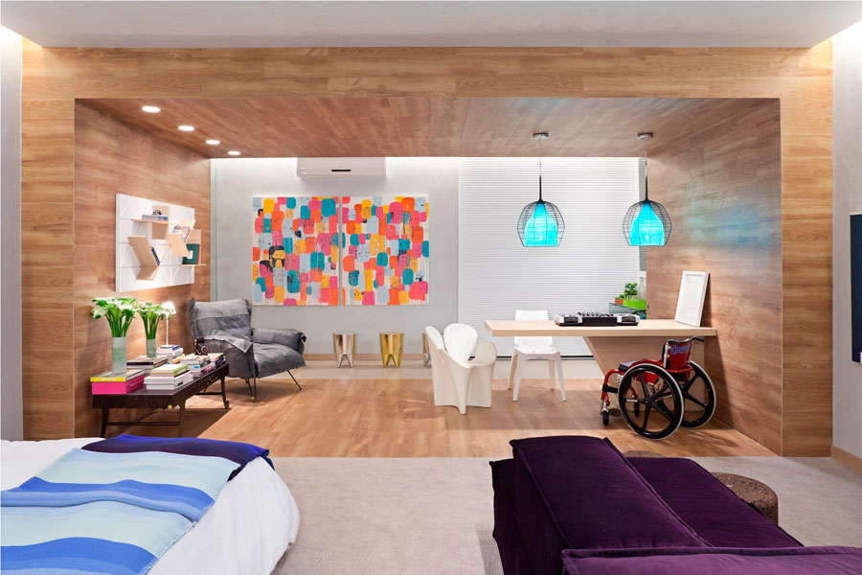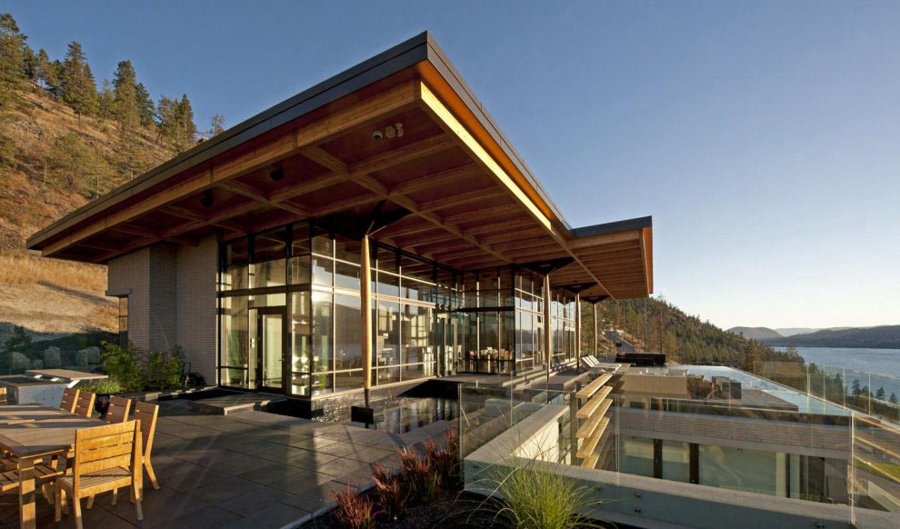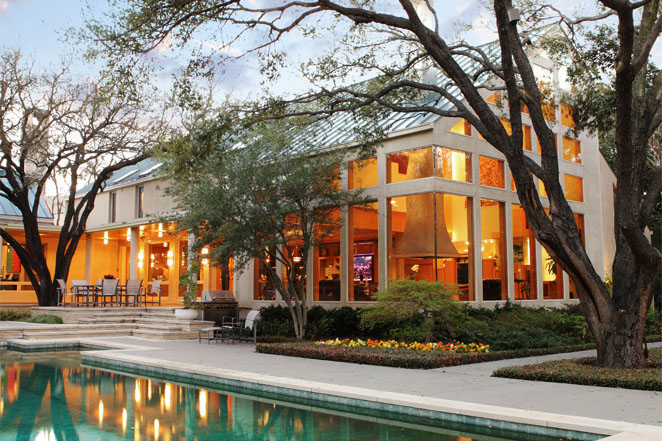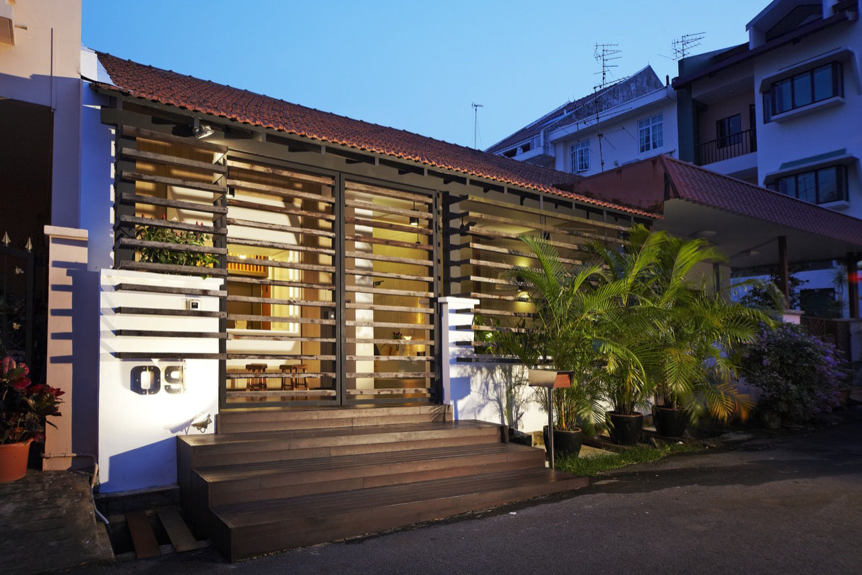The Shield House located in Denver, Colorado is an urban infill project designed by Tomecek Studio Architecture. A tall, slender curved metal wall juxtaposes against a rectangular living space. The curve shield is necessary to provide privacy from the decks of the adjacent triplex, but it also acts as sun catcher that brings light down through the house. The intimate courtyard offers a quiet sanctuary to relax both day and night.
Nuclear Missile Silo Converted To Luxury Home
Located in the Adirondack Mountains in Saranac, New York, this unique property with its own FAA-approved airstrip was converted to a luxury home from an nuclear missile silo.
During the Cold War, this Saranac site was part of the Atlas missile system developed by the United States government. The underground missile silo contained the Atlas F missile which was connected to an underground missile launch control center.
Urban Beach Front Home With Lake View
Located on Lake Front in Toronto, Ontario, Canada, this elegant executive home offers panoramic views of Lake Ontario. The house has been completely renovated with sophisticated contemporary interior design and impressive craftsmanship. Other features include a basement cellar and a transparent infinity pool.
Contemporary Country House In Bellevue
This beautiful European-style country estate in Bellevue, Washington is surrounded by walking trails and quiet streams. The contemporary interior design has a relaxed yet elegant atmosphere. The great room naturally extends to the covered outdoor terrace where you can enjoy the country peacefulness any time of the year, rain or shine.
Wheelchair Accessible Contemporary Home
Brazilian architect Juliana Santana designed this wheelchair accessible home for a physically disabled client. The contemporary design of this 90 square meter (968 sq. ft.) home is simple and relaxed. The open plan permits movement of the wheelchair without any hindrance. Sofa, armchair, ottoman and bed are selected to promote the greatest possible comfort. The folding seat and grab bars in the bathroom allows accessibility for the disabled.
Kelowna Contemporary House On Okanagan Lake
Architect David Tyrell designed this gorgeous contemporary house in Kelowna, British Columbia, Canada. Built on a cliff with stunning panoramic views of Okanagan Lake, the residence enjoys natural scenic beauty with luxurious interior living spaces. The infinity pool offers the ultimate modern living in a beautiful environment.
Texas Modernism With A Contemporary Feel
Backing to Turtle Creek in University Park, Dallas, Texas, this luxury modern home in the exclusive Volk Estates neighbourhood has a refined contemporary feel. The views from inside the open living areas is serene. Designed by Frank Welch, the 10,000 square foot home is spacious yet intimate.
Small House With Big Idea In Singapore
“House At Hillside” located in Singapore is a renovation project of a half a century old residence by Nota Design International pte Ltd. The 147 square meters (1582 sq. ft.) property achieved high aesthetic and quality with a low budget.
- « Previous Page
- 1
- …
- 19
- 20
- 21
- 22
- 23
- 24
- Next Page »
