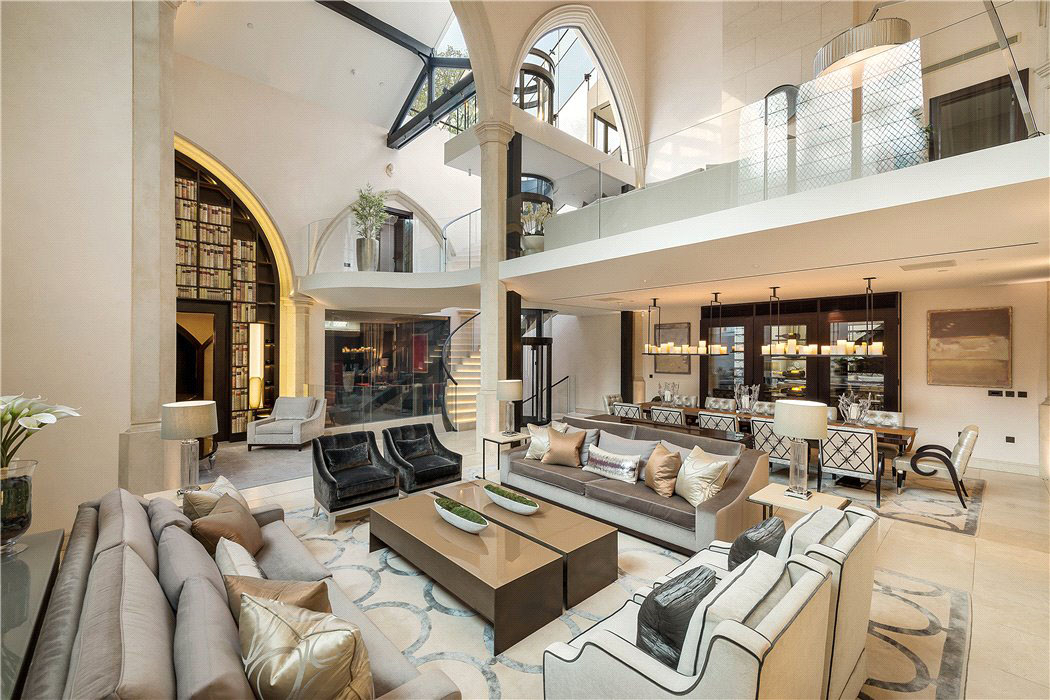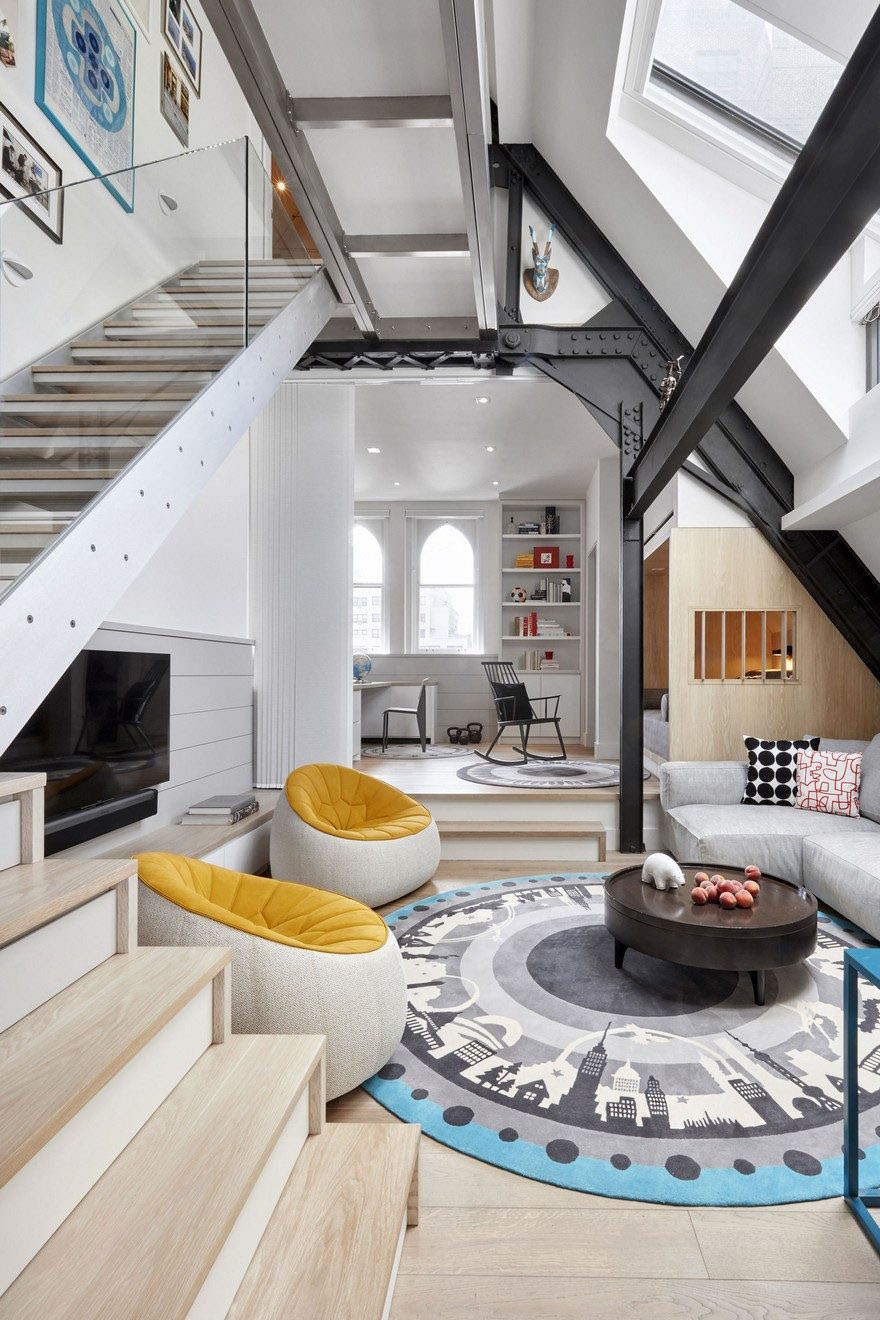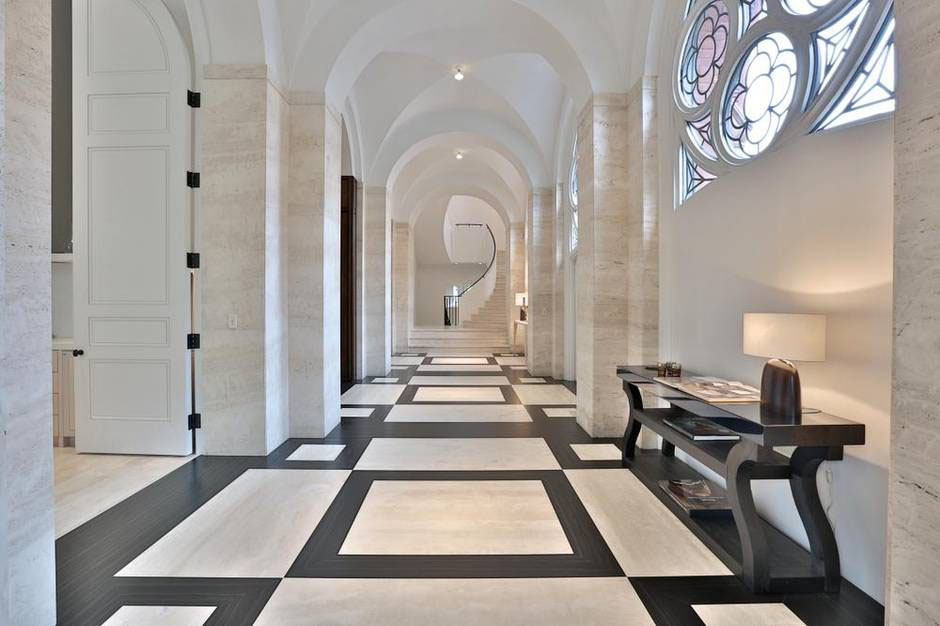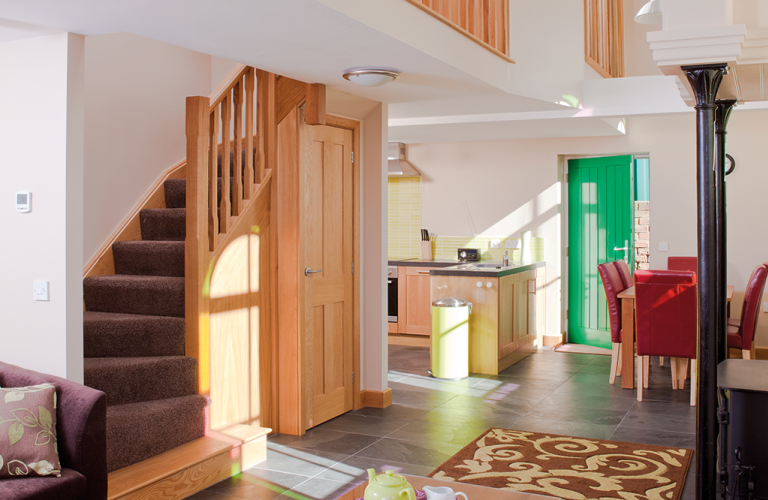St Saviours House in Knightsbridge, London, England is a former 19th-century Anglican church that has been converted into a luxury home by Rigby & Rigby.
Manhattan Downtown Abbey Small Duplex Penthouse Apartment
Downtown Abbey Duplex is a modern small apartment in the former St. George’s Church in Manhattan, New York City, a 1888 Landmarked structured which has been converted into a condominium building.
Small Chapel Converted Into Charming Modern Holiday Cottage
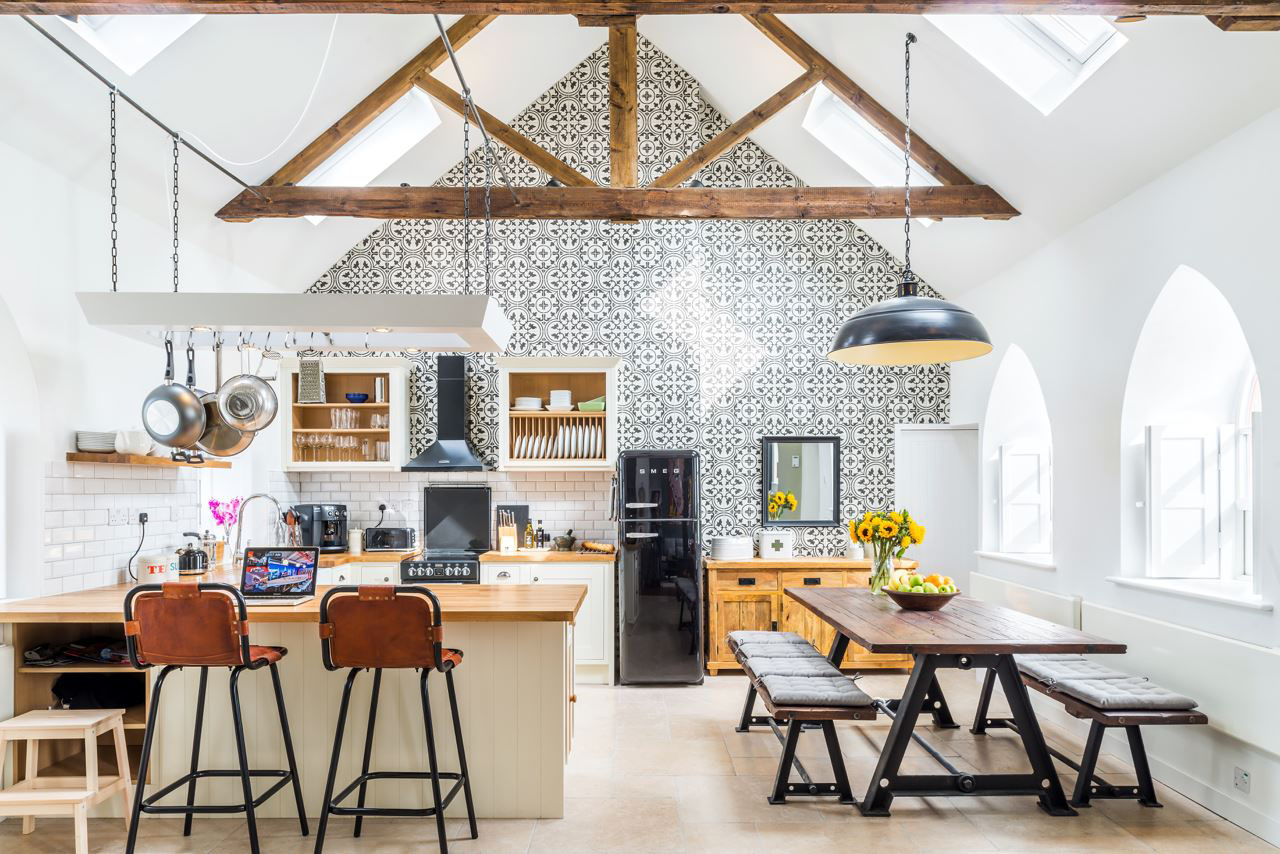 The Chapel on the Hill is a small church conversion located near Middleton-in-Teesdale, England. The reconstruction by Evolution Design brought this old Chapel back to life and to allow for the transformation of this historic building into a contemporary country holiday home.
The Chapel on the Hill is a small church conversion located near Middleton-in-Teesdale, England. The reconstruction by Evolution Design brought this old Chapel back to life and to allow for the transformation of this historic building into a contemporary country holiday home.
Romanesque Revival-Style Former Church Converted Into Luxury Contemporary Townhouse
Former Chapel Transformed Into The Jane Restaurant In Antwerp
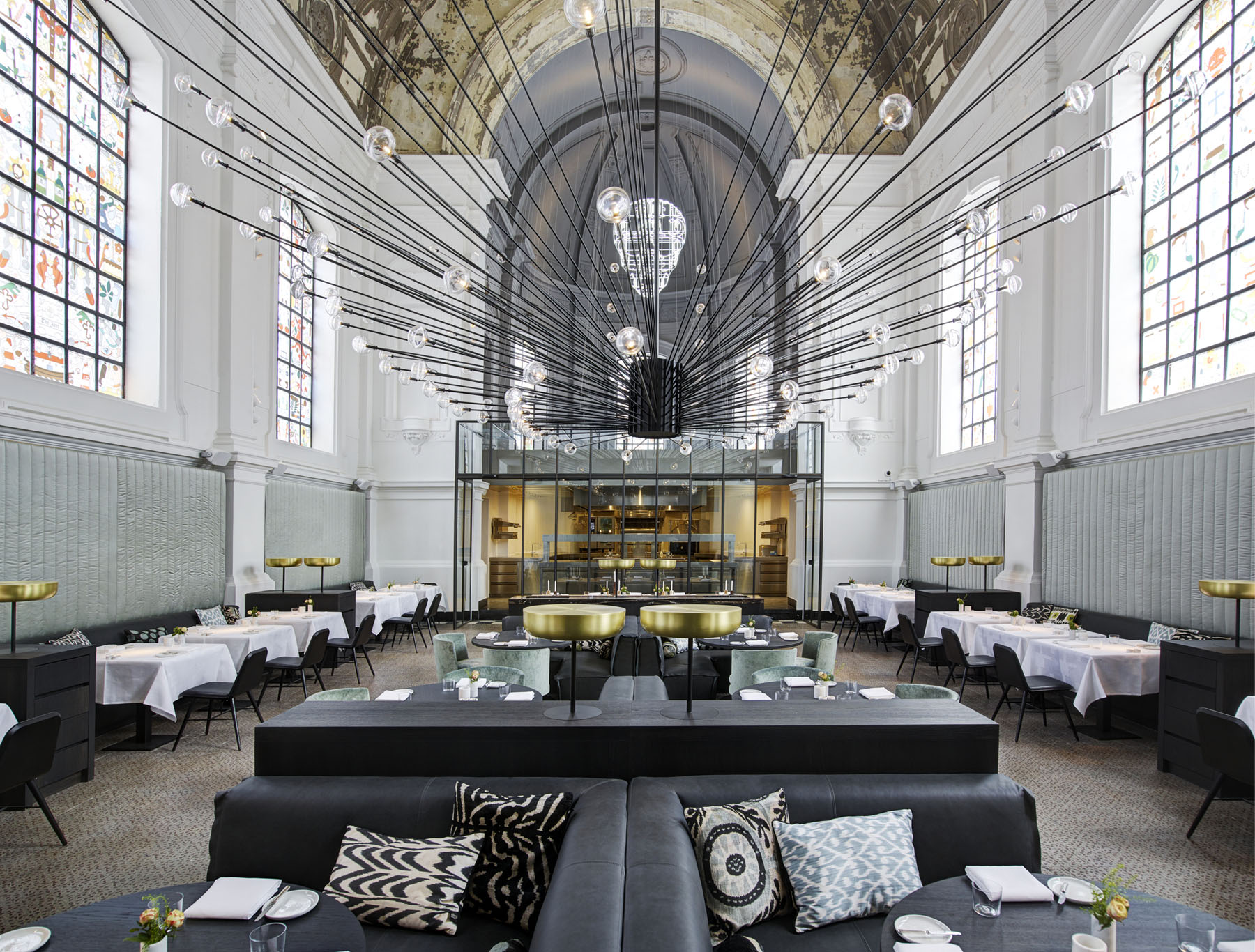 Piet Boon Studio was commissioned by Michelin-star chef Sergio Herman and chef Nick Bril to convert the chapel of a former military hospital in Antwerp, Belgium into a contemporary restaurant. Their vision was to create a “fine dining meets rock ’n roll” restaurant with international allure.
Piet Boon Studio was commissioned by Michelin-star chef Sergio Herman and chef Nick Bril to convert the chapel of a former military hospital in Antwerp, Belgium into a contemporary restaurant. Their vision was to create a “fine dining meets rock ’n roll” restaurant with international allure.
Former Anglican Church Converted Into Luxury Contemporary Home
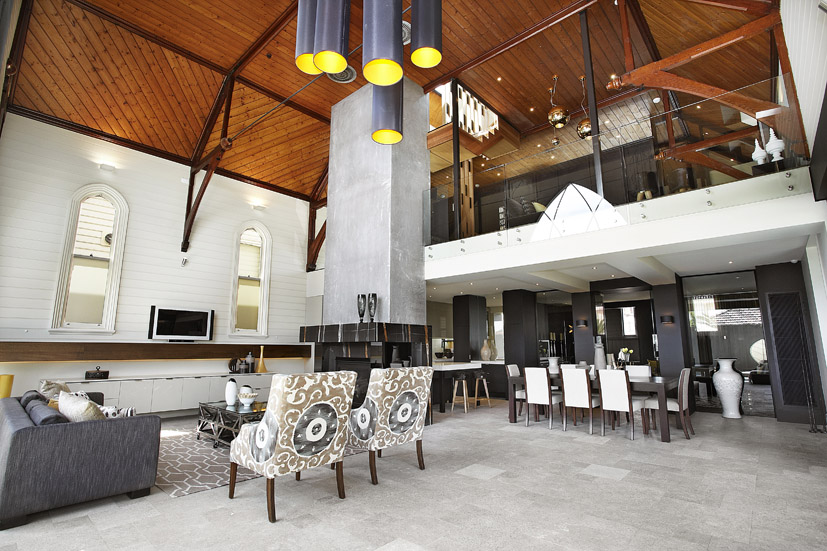 The transformation of this 1892 Gothic-style timber church into a contemporary residence includes a modern addition. Bagnato Architects designed the house located at 1 Hudson St. in the Moonee Ponds neighbourhood in Melbourne, Australia.
The transformation of this 1892 Gothic-style timber church into a contemporary residence includes a modern addition. Bagnato Architects designed the house located at 1 Hudson St. in the Moonee Ponds neighbourhood in Melbourne, Australia.
Old Village Chapel Converted Into Modern Cottage
Victorian Church Transformed Into Contemporary Luxury Home
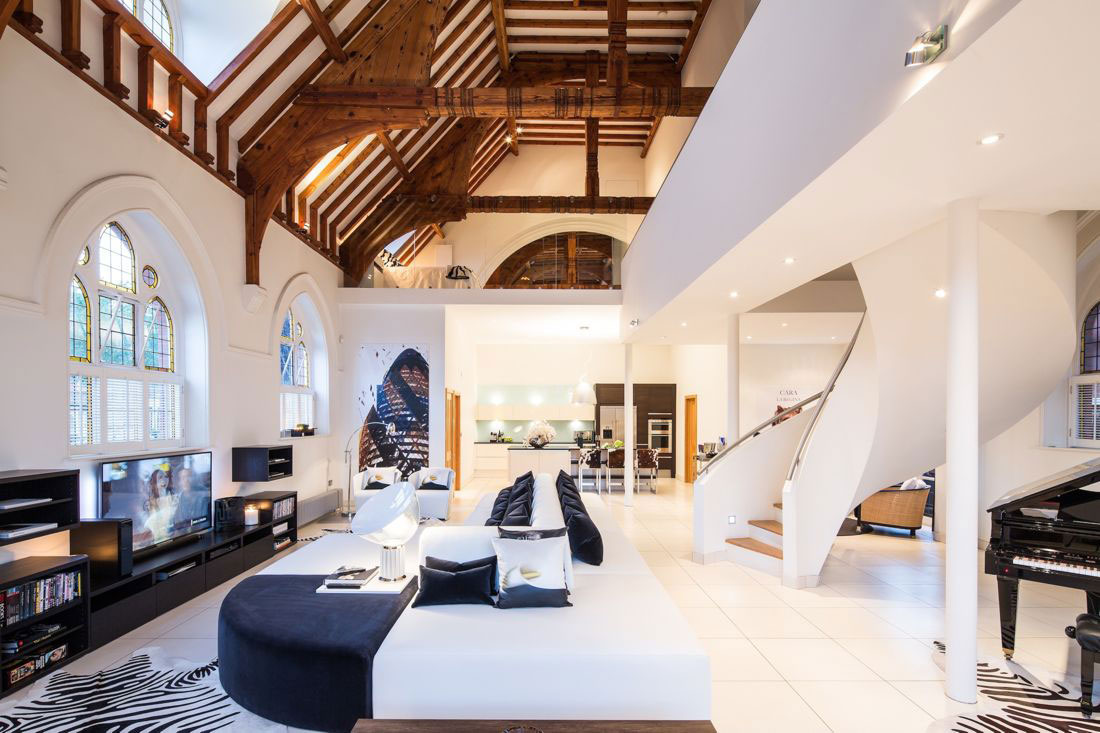 The James Spicer Memorial Church Hall School in Chingford in North-East London, England was originally built in 1890. After years of declining attendances, the Grade II listed Gothic building was sold to a builder in 2004 who architecturally converted the Victorian church into a residential home. In 2013, the property changed hands again and was sold to Brazilian interior designer Gianna Camilotti who gave the interior space a makeover and turned it into a 21st Century modern family home.
The James Spicer Memorial Church Hall School in Chingford in North-East London, England was originally built in 1890. After years of declining attendances, the Grade II listed Gothic building was sold to a builder in 2004 who architecturally converted the Victorian church into a residential home. In 2013, the property changed hands again and was sold to Brazilian interior designer Gianna Camilotti who gave the interior space a makeover and turned it into a 21st Century modern family home.
