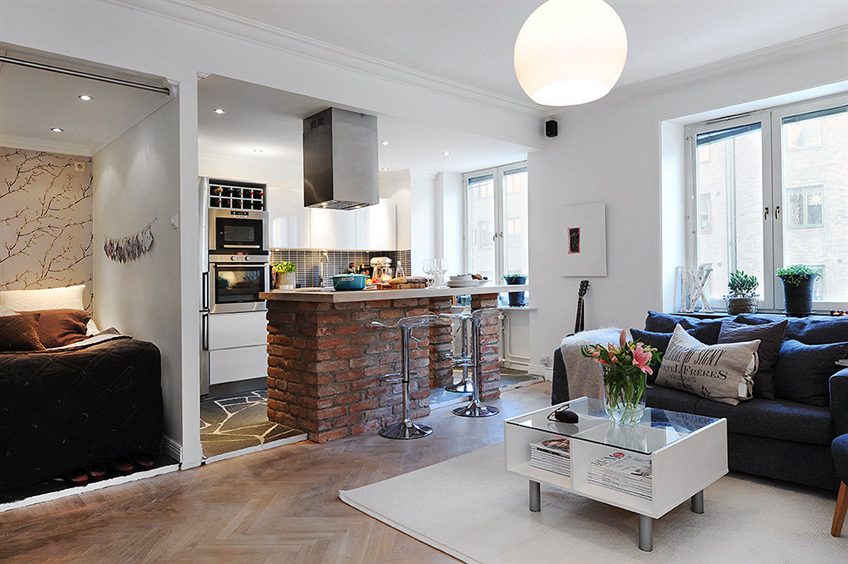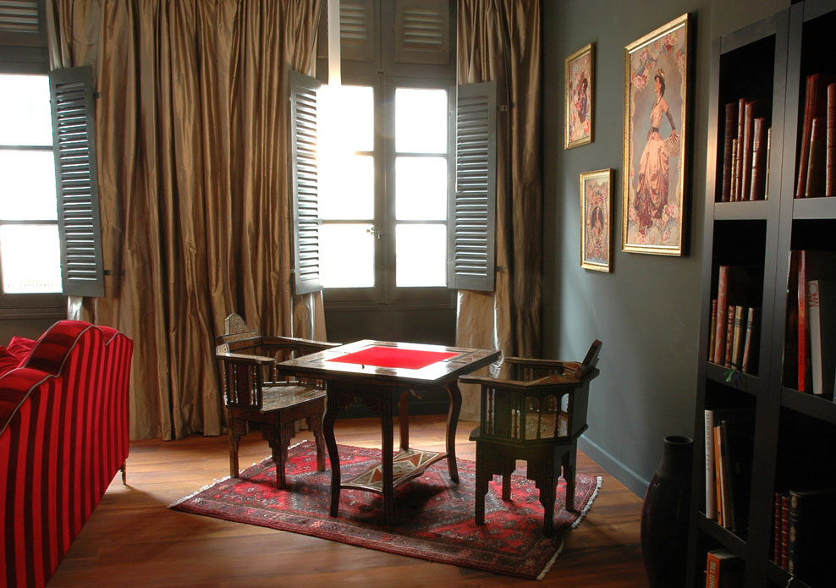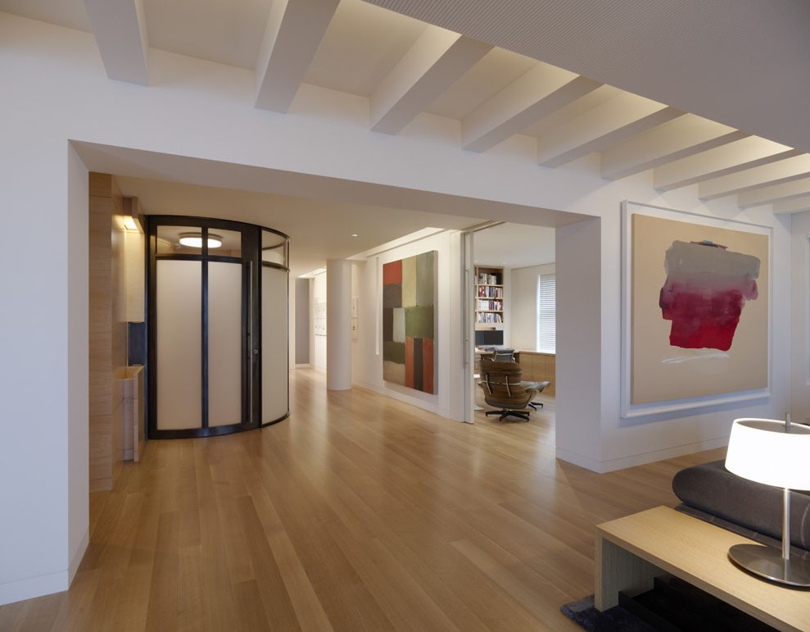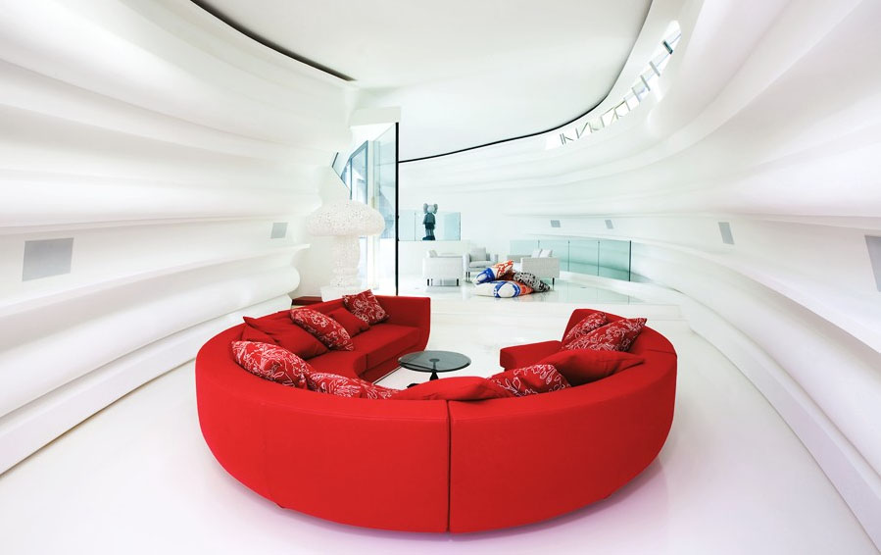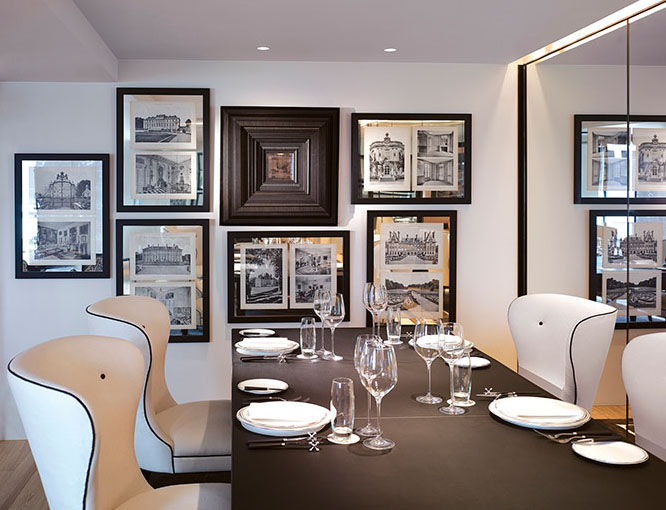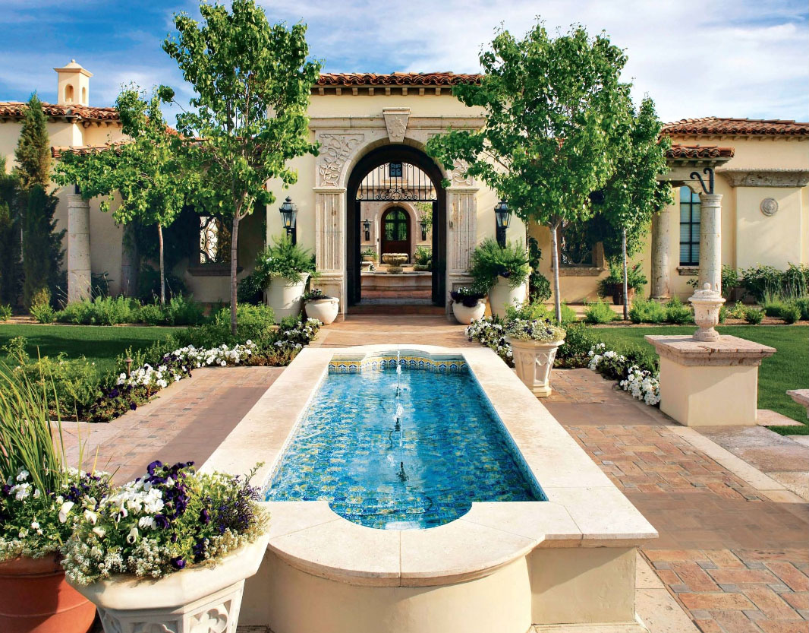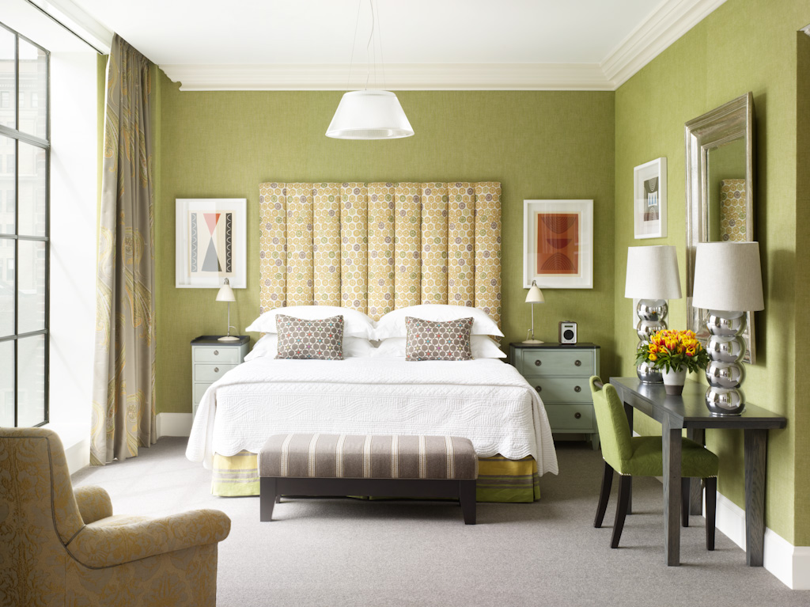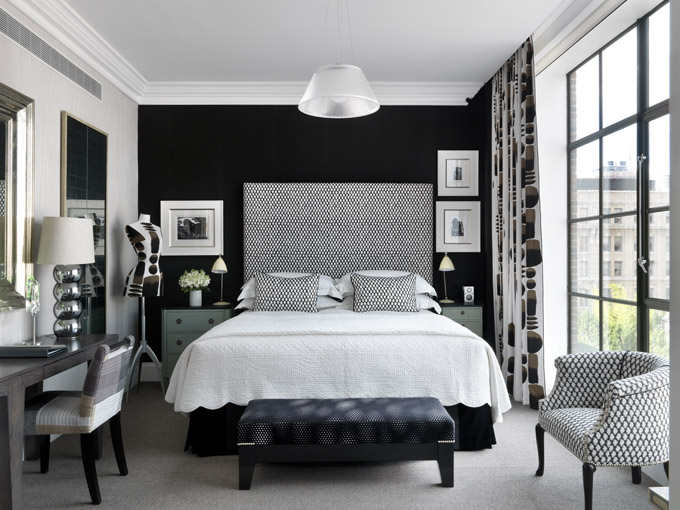This tiny apartment of only 42 square meters (about 452 sq. ft.) in the Linnéstaden district of Gothenburg, Sweden illustrates that you can turn a very small space into a comfortable and elegant home. The red brick kitchen island and dark gray stone floor give the space a stylish look. The open floor plan and bright decor in the living room makes the apartment feel bigger than its actual small square footage.
Magical Contemporary Classic La Maison D’Aix
Once upon a time La Maison d’Aix in the old Roman town of Aix-en-Provence, France was an elegant and charming private residence. Architects Laura Juhen and Louis Mariotti restored life to this old house and transformed it into a luxury boutique hotel. The interior design is modern with classical influence. In the Spa, the stone wall from the 16th century is refreshed and restored to its original state, blending with the luxurious modern Spa. Once frequented by Cezanne and Picasso, La Maison d’Aix has a magical ambiance that will inspire its guests.
Pacific Heights Contemporary Open Concept
With cinema-scopic views of the Golden Gate Bridge, this contemporary apartment in a 1950s building in San Francisco, California has an open concept that brings in the natural light. Architect Michael Palladino and interior designer Rick Irving of Richard Meier & Partners created the interiors using white oak floors and white walls that blend seamlessly with the owners’ art collection and the views of San Francisco Bay.
Casa Son Vida Bold Contemporary Home Design
This 8,500 square foot residence in Mallorca in the Balearic Islands off the coast of Spain is a luxury contemporary home designed and developed with the cooperation of architect firm tecARCHITECTURE, interior designer Marcel Wanders, and developer Cosmopolitan Estates. The white-dominant interior is boldly contemporary and is highlighted by economical use of colours and details.
SEWA Restaurant – Hong Kong
SEWA Restaurant in Hong Kong, China has a cosmopolitan setting that captures the character of its locale. Designed by TsAO & McKOWN Architects, this rooftop restaurant with vistas of the Hong Kong Harbour and the HSBC headquarters in the commercial district has distinct “neighbourhoods” within the establishment. The Harbour Side dinning area offers casual atmosphere; the Bank Side dinning area has warm tones of ivory and ebony; and buttercup yellow serves as counterpoint to Bank Side’s Minimalism.
Macquarie Group Revolutionary Workplace Design
Australian-based Global Investment Banking company Macquarie Group commissioned architect Clive Wilkinson to design its new office space in Sydney, Australia, just a block from Sydney Harbour. The result is a feisty, revolutionary design that embraces the flexible Activity Based Working (ABW) platform. Each floor is divided into 5 neighbourhoods of approximately 100 people with theme Plazas. Different working groups have meeting pods which were inspired by shipping containers in Sydney harbour. The different work groups can be identified by decor or by the numbered vinyl decals.
Timeless Beauty At Paradise Valley Home
The architectural style of this home in Paradise Valley, Arizona combines the elegance of European design with Spanish influences and casual old world charm.
Crosby Street Hotel Eclectic Splendour
The Crosby Street Hotel, one of the Firmdale Hotels, a London-based hotel group owned by Tim and Kit Kemp, is a stunningly elegant piece of interior art. The interior design is contemporary and European in style, with an eclectic look designed by Kit Kemp, Queen of the Eclectic. The rooms are luxurious and cosmopolitan in character. The designer boldly mixes colours and patterns to create unconventionally elegant spaces.
- « Previous Page
- 1
- …
- 260
- 261
- 262
- 263
- 264
- …
- 266
- Next Page »
