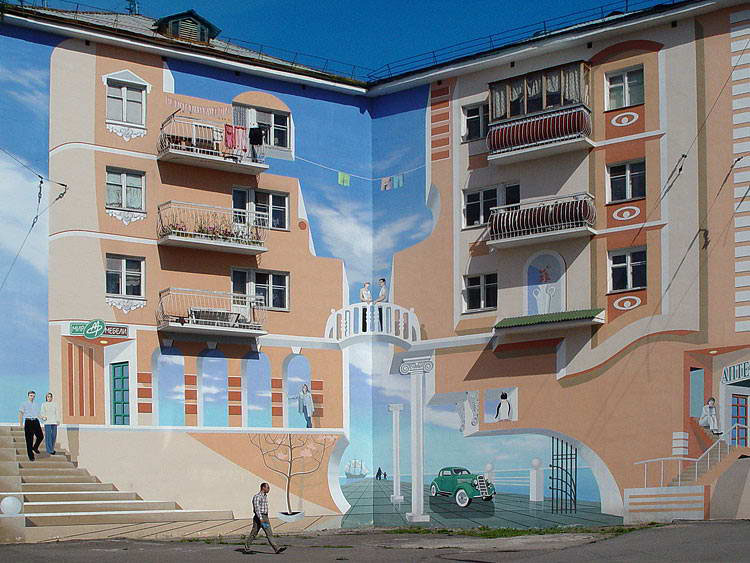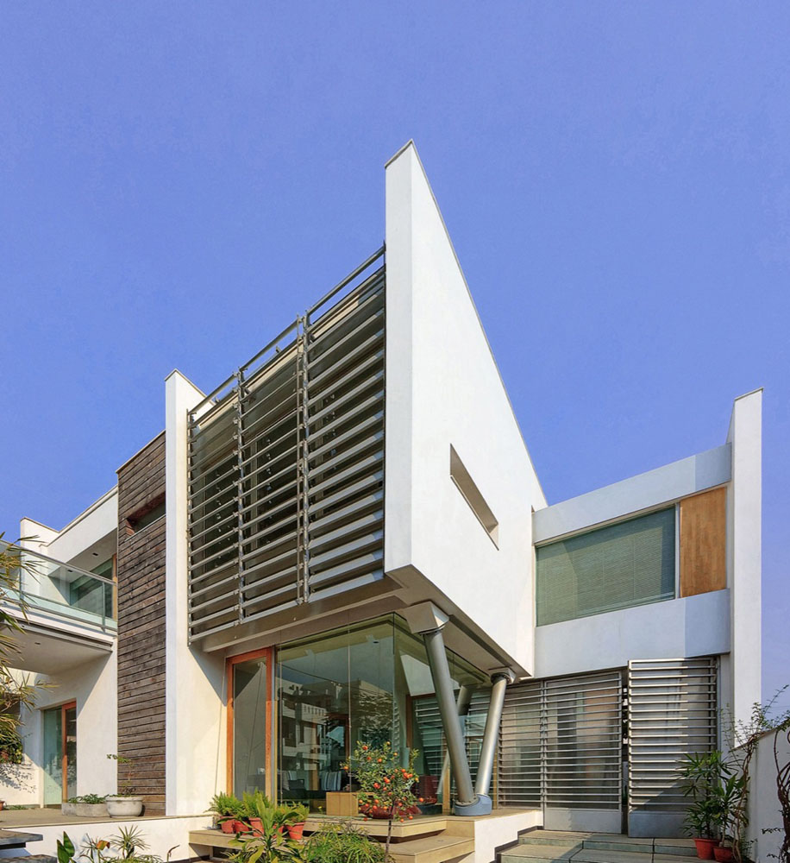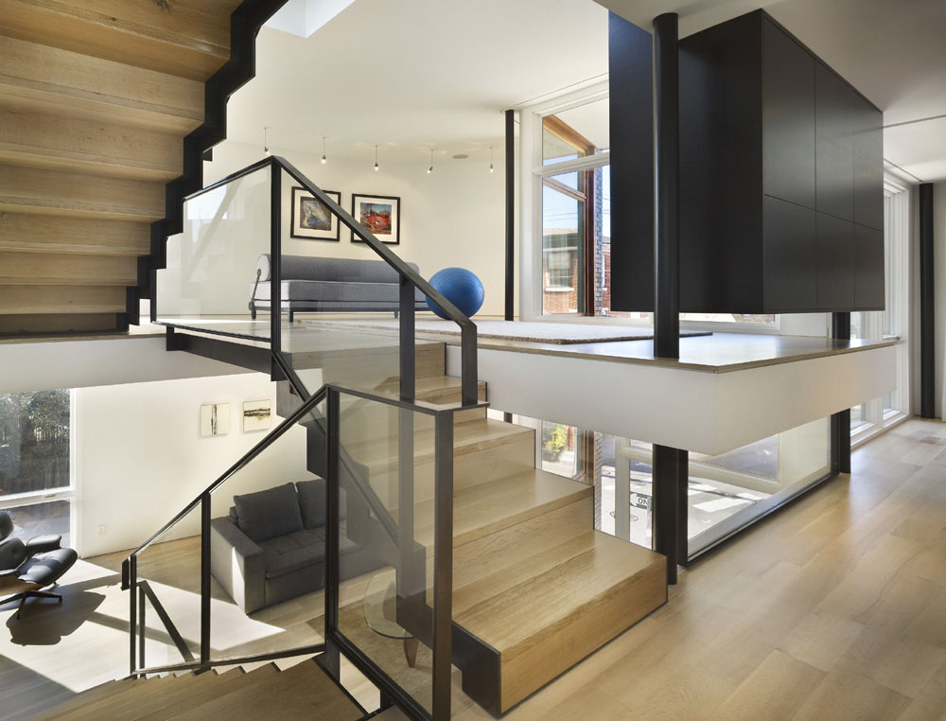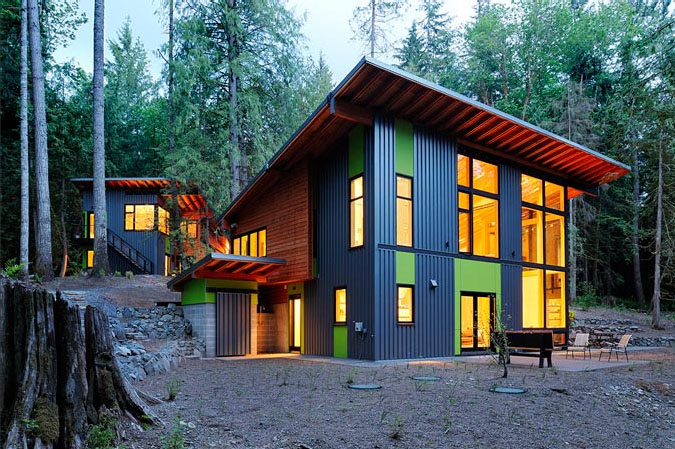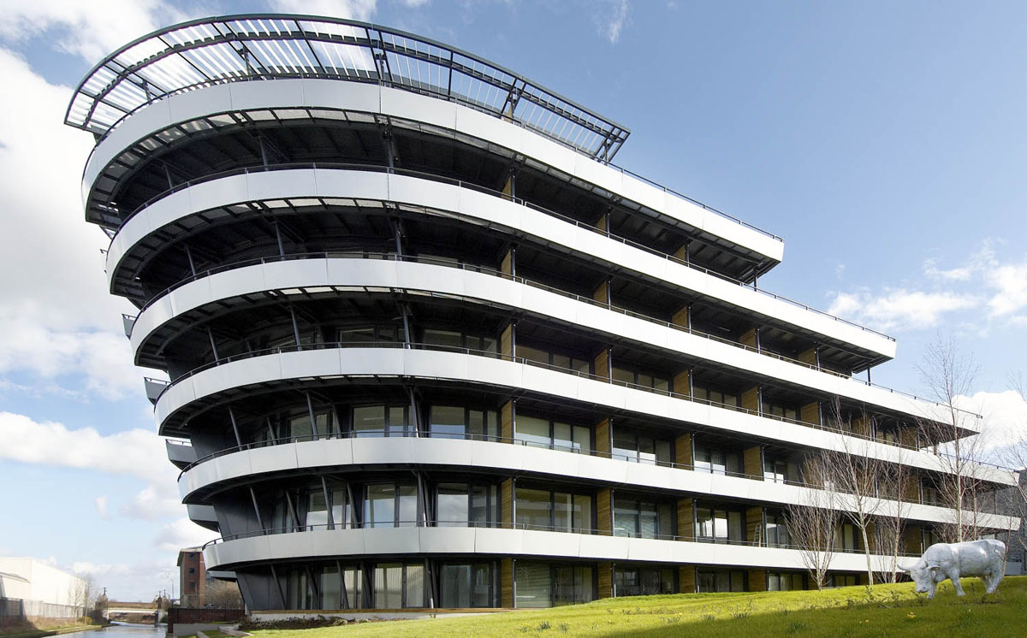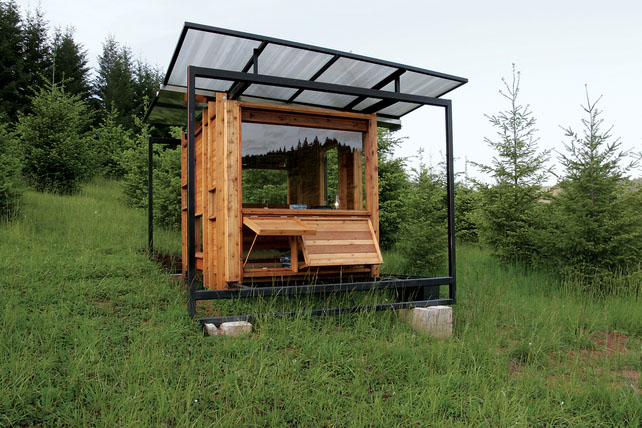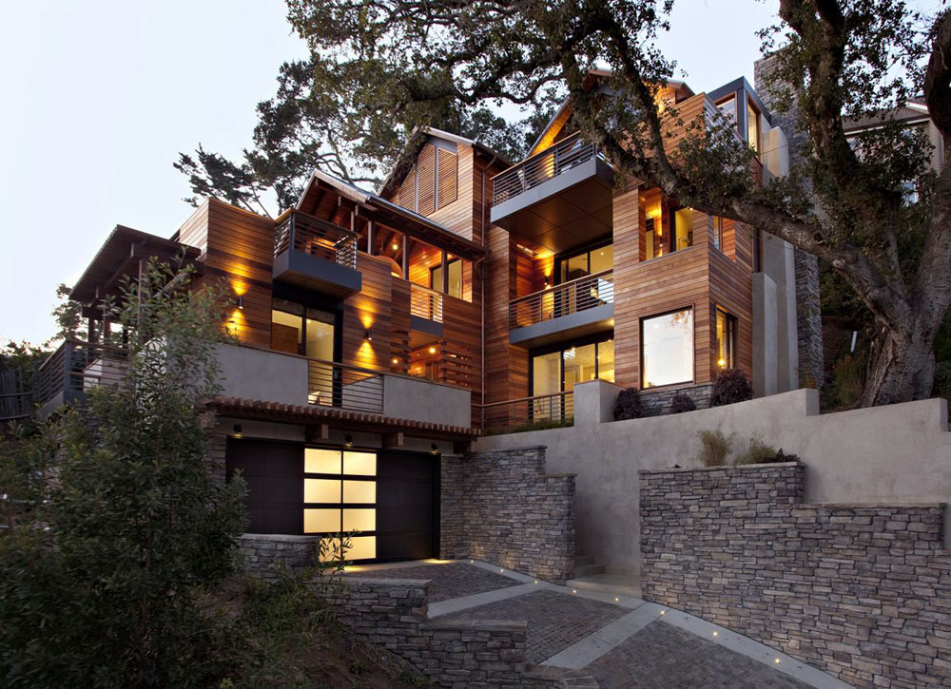These amazing building murals spice up the urban landscape with their creative illusions.
Modernist House In India: A Fusion Of Traditional And Modern Architecture
This modernist house in Gurgaon, Haryana, India designed by DADA & Partners is a fusion between traditional and modern architecture. The house was designed around a courtyard which forms the centre of the house. The steel and timber staircase is the focus of the house as you enter the double-height front door. The V-shaped support columns add another feature to the modernist architecture.
Split Level House In Philadelphia
Located on a corner of an irregular street grid, this modern home in Philadelphia, Pennsylvania has a curve brick corner to respond to the street layout. The split level architectural design by Qb Design makes efficient use of tight urban space.
Sustainable Home In The Forest
This modern house located in the foothills above Snoqualmie, Washington is a two-building complex with energy efficient home design by Johnston Architects. Using blow-down trees from storms to provide logs for siding and ground source heat pump supplemented by solar energy, the house is very livable within its environment.
Budenberg Haus Projekte By Foster + Partners
Budenberg Haus Projekte in Altrincham near Manchester, England is an unique apartment building shaped like a boat. Located next to a canal, this development designed by famed architectural firm Foster and Partners used pre-fabricated materials and pre-cast curved concrete slabs to achieve high building quality. The units range from one to three bedrooms with single-level or one-and-a-half storey height flats.
Watershed House: A Prefab Sustainable Retreat
Watershed House is a 100-square-foot writer’s retreat located in Wren, Oregon. Architect Erin Moore of FLOAT Architectural Research and Design built this small studio for her mother who is a noted nature writer. The intention of this retreat is to have a place to observe the surrounding ecology without disturbing it. The sustainable retreat is off the grid with no direct road access. It is constructed from prefabricated recyclable materials that can be easily assembled and disassembled. A chute from the roof is designed to let rainwater trickle down a water trough just outside, creating another element of nature with the sounds of rain.
The Hillside House In Mill Valley
Nestled in the hills of Mill Valley, California, the Hillside House is a LEED Plantinum certified home with high sustainability designed by SB Architects. Built on a steep hillside site, the modern red cedar house has a vertical design with multi-level living spaces that reduces its footprint. Views of the bay and the San Francisco skyline can be enjoyed from the numerous balconies and outdoor terraces.
The St. Regis Lhasa, Tibet: Luxury Hotel At 12,000 Feet
At 12,000 feet above sea level, the St. Regis Lhasa Resort in Lhasa, Tibet is one of the highest luxury hotels in the world. Inspired by the nearby Sera Monastery, the eight-acre resort hotel designed by Denniston International Architects combines the traditional Tibetan architectural elements with modern luxury. The hotel faces the stunning Potala Palace with views of the Himalayas and Lhasa Valley. The exterior of the buildings with stone walls and dark shale pagoda-style roofs pay homage to the ancient Buddhist culture. The interiors showcase works of art from local and international artists such as the six-panel painting in the lobby by Christian de Laubadère. The Iridium Spa has an ornate gold-tiled pool with artwork of a black and white Sea Serpent. Sustainable features such as solar panels and an underground water recycling system were also incorporated into the hotel design.
- « Previous Page
- 1
- …
- 160
- 161
- 162
- 163
- 164
- …
- 167
- Next Page »
