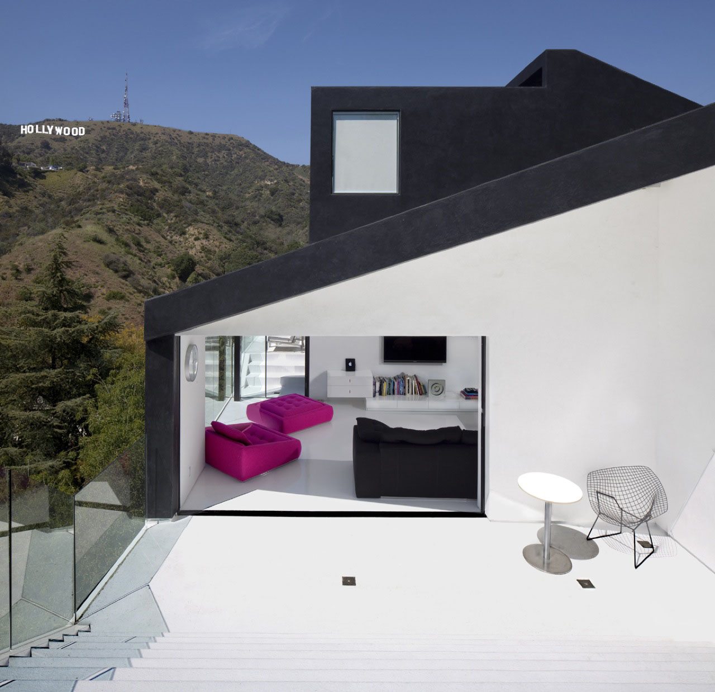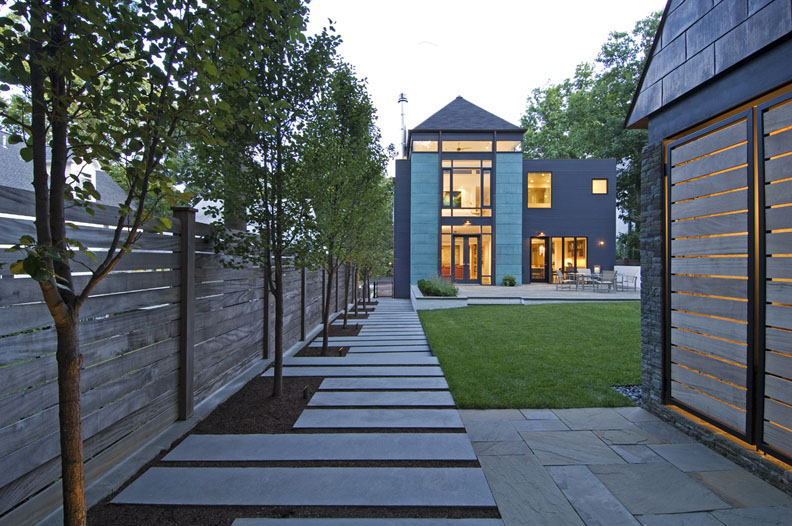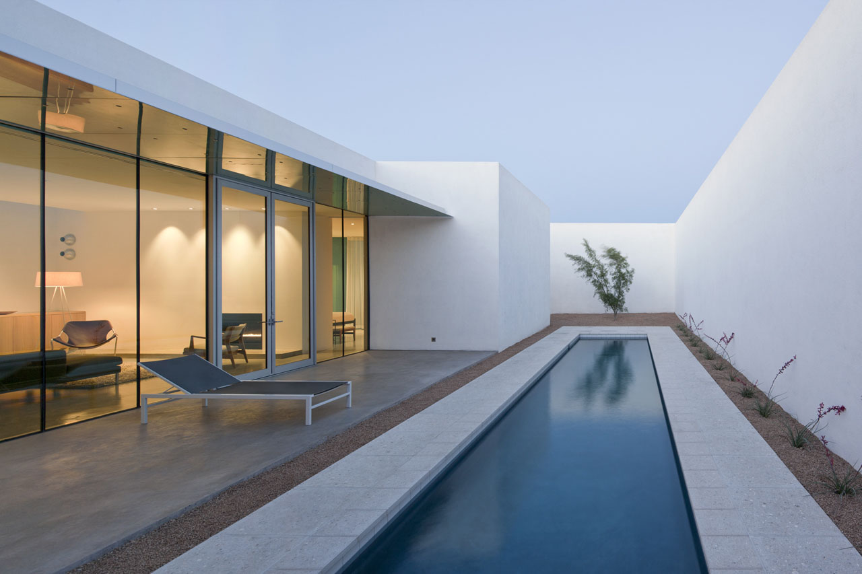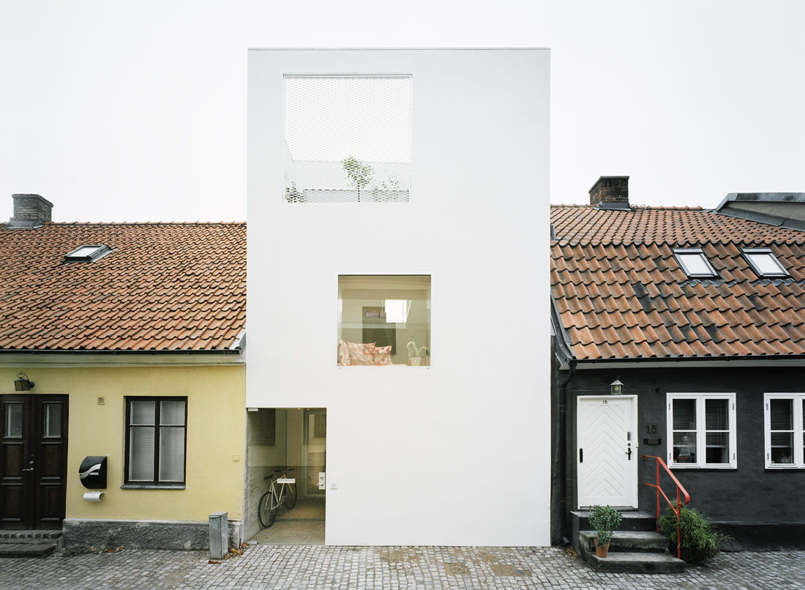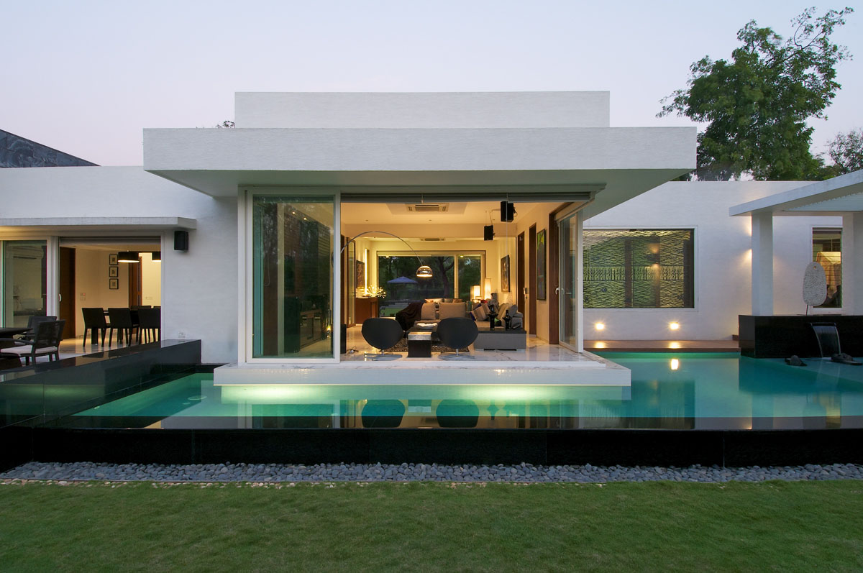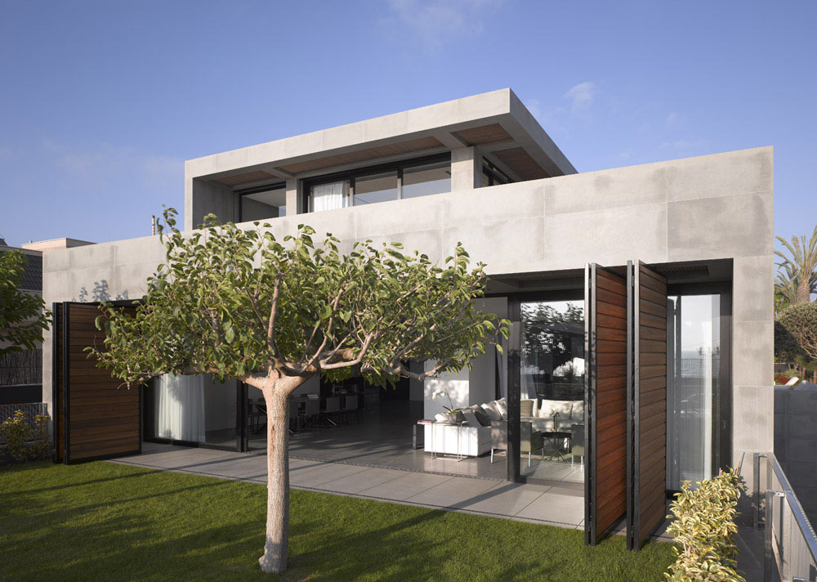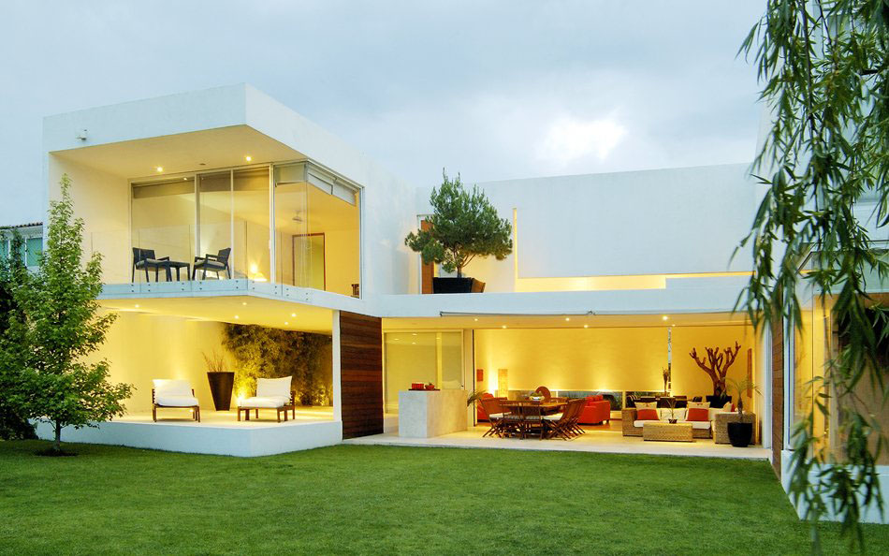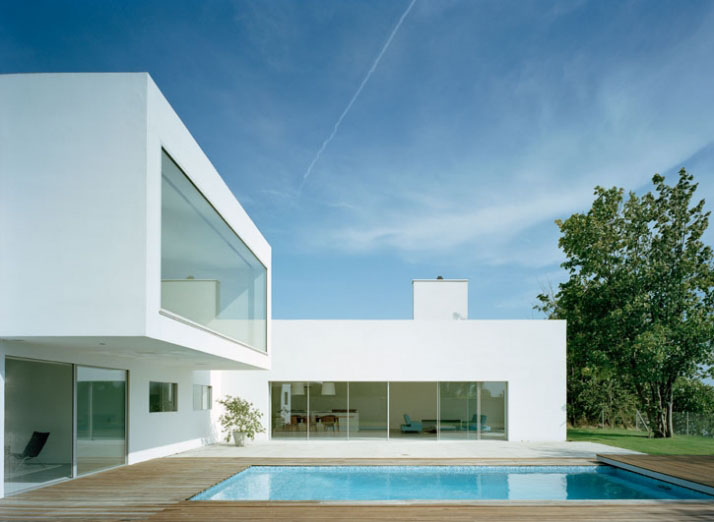Nakahouse located in the Hollywood Hills, California, just below the Hollywood sign, is a minimalist remodeled home by XTEN Architecture. The abstract house originally built in the 1960’s is a series of interconnected terraced spaces where the exterior is opened up to the hillside surroundings. The kitchen and dinning area is linked with the living room by a newly designed large terrace. The white interiors blend the rooms together creating an abstract atmosphere.
Modern Renovated Residence
This beautifully renovated modern house in Chevy Chase, Maryland has substantial addition to the back of the house while retaining the scale and massing of neighbouring houses. The renovation project by Robert M. Gurney incorporated tall windows into the existing façade. A newly designed backyard includes walkways, walls and plantings, with a new garden structure providing privacy from adjoining properties. The minimalist interiors are open yet intimate.
Minimalist House In Barrio Historico
The exterior of this modern house located in the Barrio Historico neighbourhood in Tucson, Arizona has a minimalist façade that is in keeping with the neighbourhood guidelines. The interior of the house is a delightful haven. A tranquil courtyard where the swimming pool is the focal point offers year round connection between the interior and the exterior spaces.
Minimalist Townhouse Between Old Buildings
Putting a modern townhouse between old buildings in an historic neighbourhood could seem out of place, but this minimalist townhouse in Landskrona, Sweden designed by Elding Oscarson just works. The various heights, size, façade and age of the surrounding buildings enable the modern structure to blend in comfortably in its own unique way.
Minimalist Bungalow In India
The simple clean lines of this minimalist bungalow in Gujarat, India keep the residents of the house in touch with the outdoors. The outdoor swimming pool is the central focus of the house which connects intimately with the living spaces.
Minimalist Oceanview Home In Israel
Built as a vacation home on the coast in Hezelia in central Israel, this modern home designed by Pitzo Kedem Architects connects the inside with the outside. The swimming pool is the focal point of the house where the interior space and the exterior space becomes blurred.
Minimalist Home Design In Mexico
Casa JILE in Querétaro, Mexico by architectural firm anonimous-LED has a minimalist design that connects the interior with the exterior. The large glass windows bring the outside into the living area. The floor plan was designed to allow every room to have an intimate connection to the outside.
Minimalist House By The Lake In Sweden
This minimalist house by the lake south of Malmö, Sweden brings the outside in with large windows. Designed by Lindvall A&D, the house has unobstructed views of the surroundings from all sides. The large windows also allow plenty of light to filter through the house.
- « Previous Page
- 1
- …
- 5
- 6
- 7
- 8
- Next Page »
