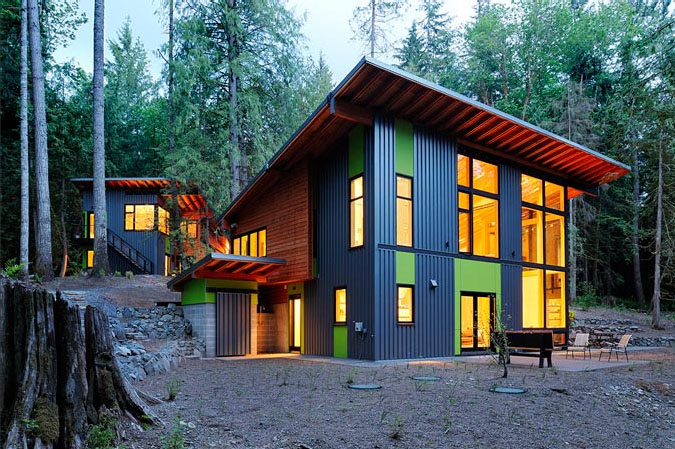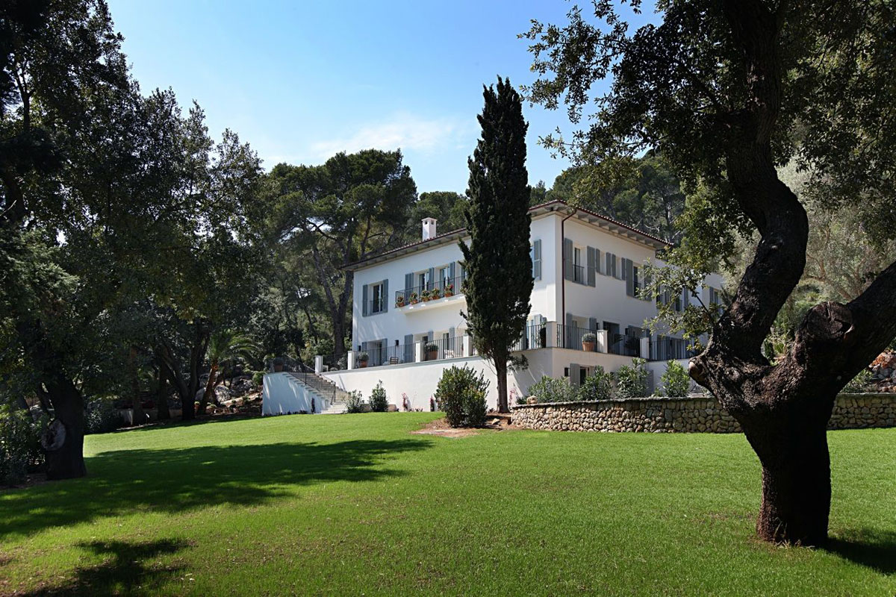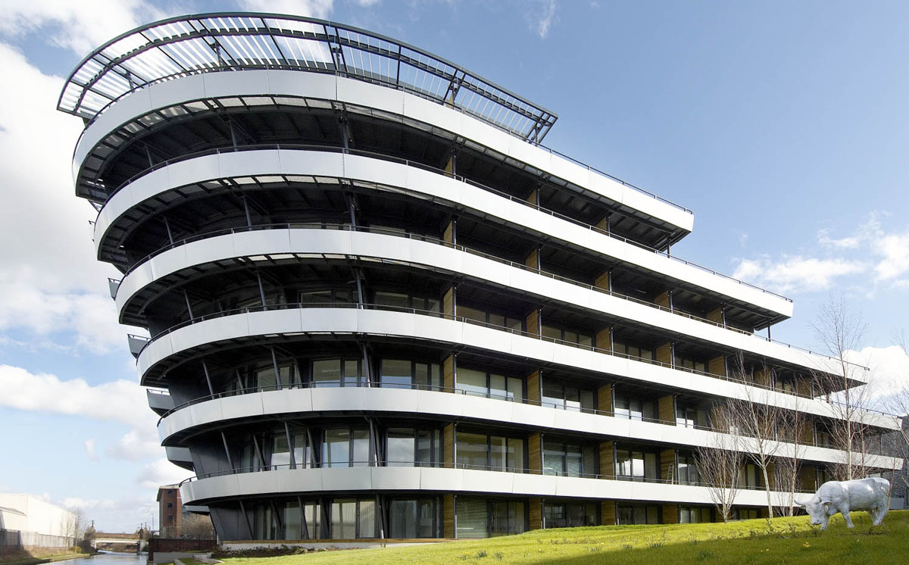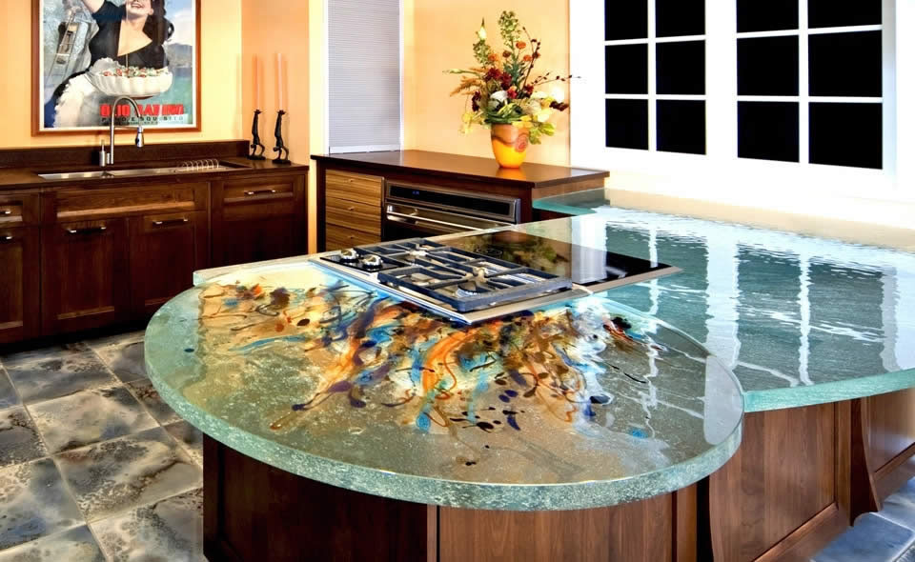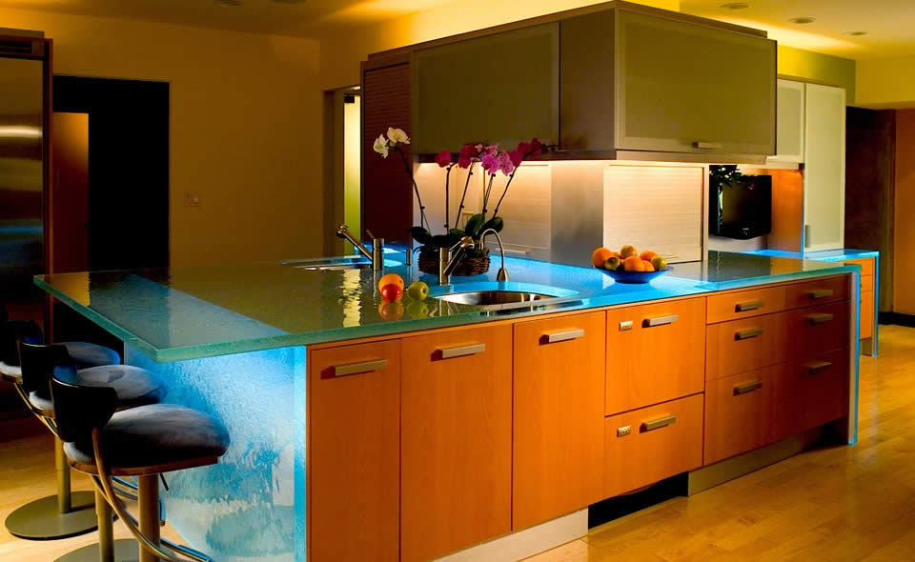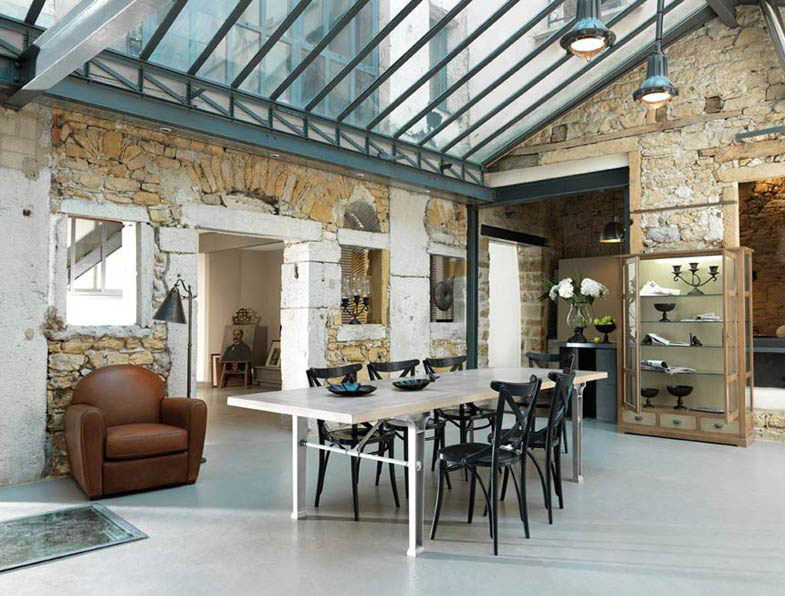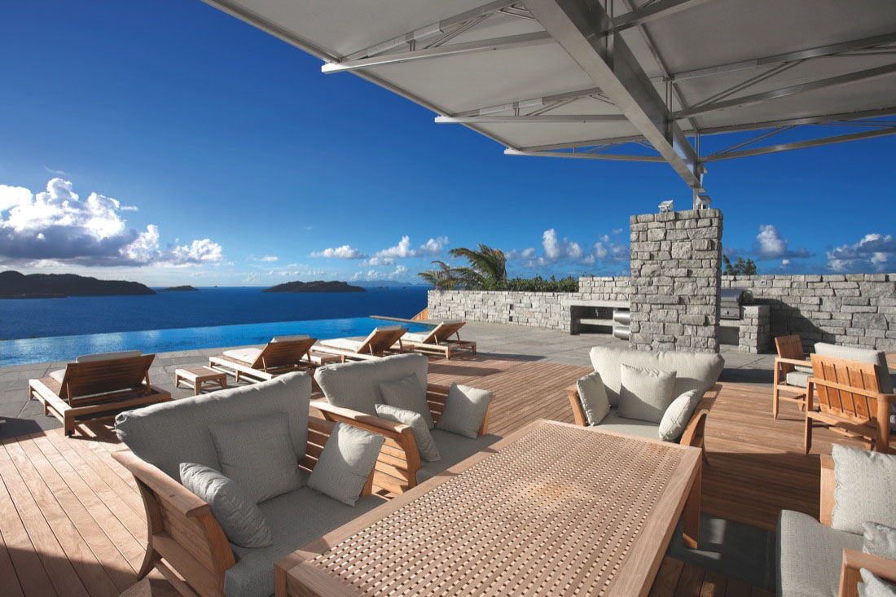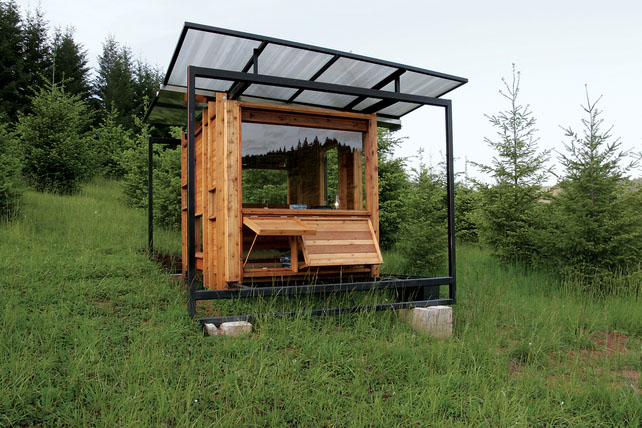This modern house located in the foothills above Snoqualmie, Washington is a two-building complex with energy efficient home design by Johnston Architects. Using blow-down trees from storms to provide logs for siding and ground source heat pump supplemented by solar energy, the house is very livable within its environment.
Modern Mediterranean Home Design At Villa Serena In Mallorca
Located just a short walk from the beach at Bay of Formentor in Mallorca, Spain in the Balearic Islands, Villa Serena has been elegantly refurbished to provide modern comfort.
Budenberg Haus Projekte By Foster + Partners
Budenberg Haus Projekte in Altrincham near Manchester, England is an unique apartment building shaped like a boat. Located next to a canal, this development designed by famed architectural firm Foster and Partners used pre-fabricated materials and pre-cast curved concrete slabs to achieve high building quality. The units range from one to three bedrooms with single-level or one-and-a-half storey height flats.
Glass Kitchen Countertops By ThinkGlass
Blending function and art, these glass kitchen countertops by ThinkGlass offer unique kitchen design with smooth, glossy contemporary finish that provide a modern look. You can add your personalized artistic touch with infused colour patterns. The transparency of the glass illuminated by LED lighting also creates an elegant atmosphere at night.
Grange Furniture Inspires Creative Interiors
French furniture maker Grange expresses an unique style that combines creative design and beautiful materials. This collection of tables provides inspirational interiors with an ambiance that is part rustic and part industrial.
Boat Themed Loft Apartment In London
This interesting loft apartment design with a sense of being on a boat lets you dream about the open seas. The nautical theme extends to every room with portal windows, wood flooring and captain bar stools in the open kitchen. Located by the Thames in London, England, the apartment has a great view of the financial district across the river from its rooftop terrace.
Spectacular Oceanfront Residence In St. Barts
Situated high on a peninsula in Saint Barthélemy in the Caribbean, this luxury residence has spectacular 270 degree views of the ocean. Designed by Barnes Coy Architects, the house has a contemporary design with a Caribbean flair. Each bedroom opens to a private outdoor shower. The use of limestone wall and glass panels in the living area allows for seamless connection between the interior and the exterior spaces.
Watershed House: A Prefab Sustainable Retreat
Watershed House is a 100-square-foot writer’s retreat located in Wren, Oregon. Architect Erin Moore of FLOAT Architectural Research and Design built this small studio for her mother who is a noted nature writer. The intention of this retreat is to have a place to observe the surrounding ecology without disturbing it. The sustainable retreat is off the grid with no direct road access. It is constructed from prefabricated recyclable materials that can be easily assembled and disassembled. A chute from the roof is designed to let rainwater trickle down a water trough just outside, creating another element of nature with the sounds of rain.
- « Previous Page
- 1
- …
- 284
- 285
- 286
- 287
- 288
- …
- 306
- Next Page »
