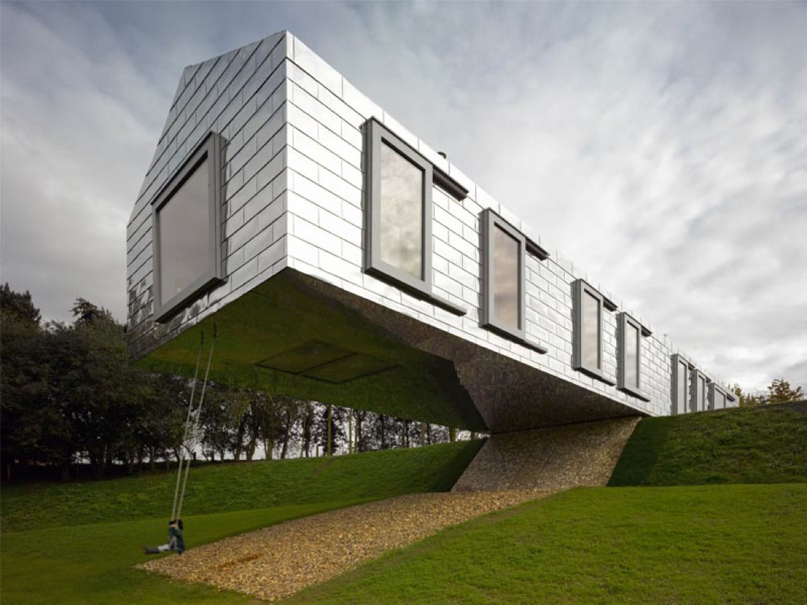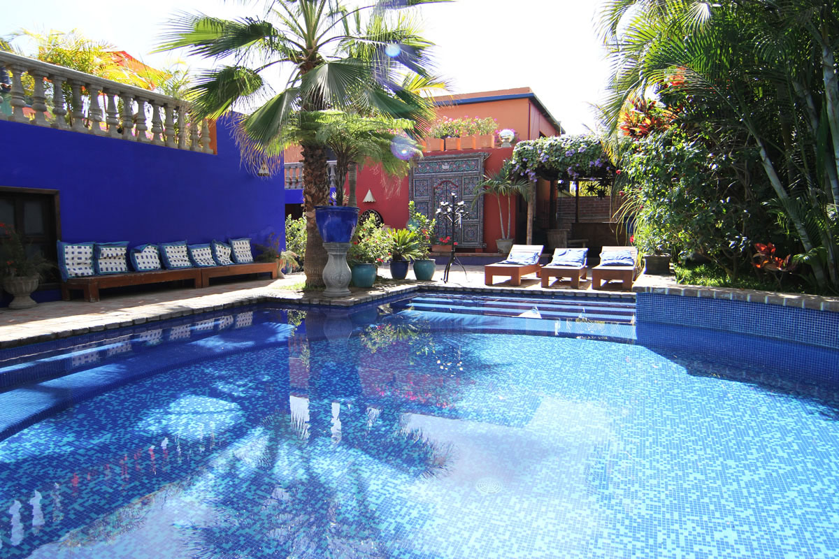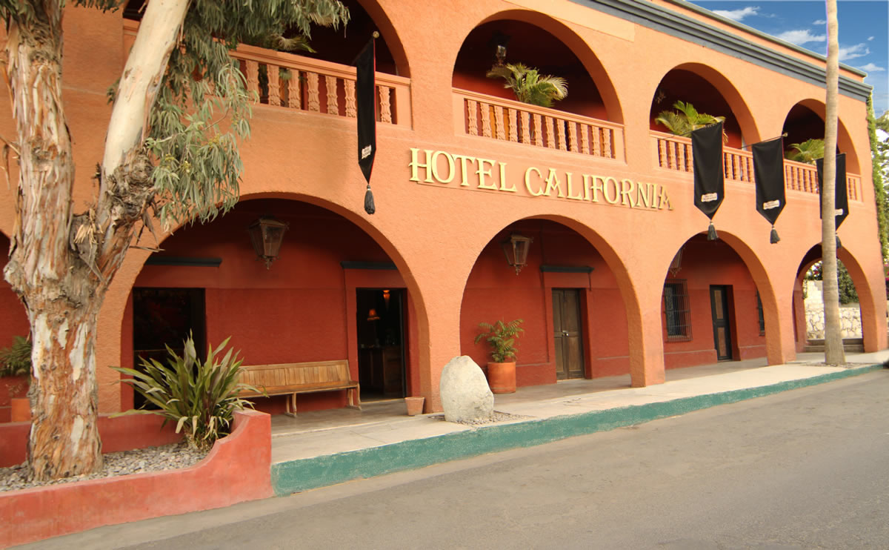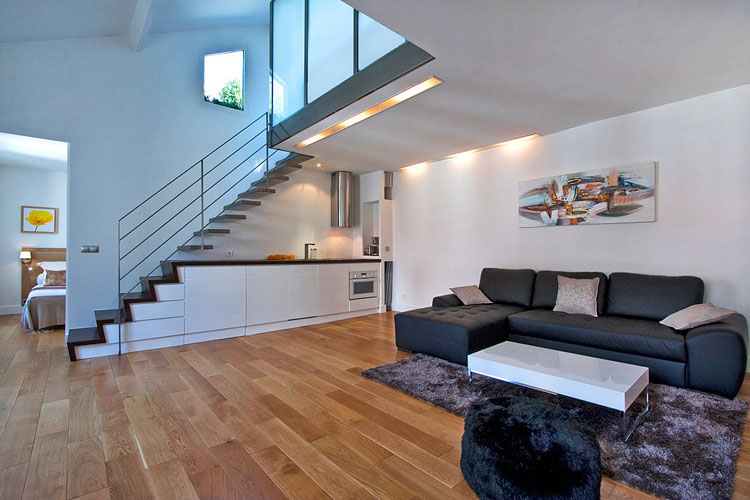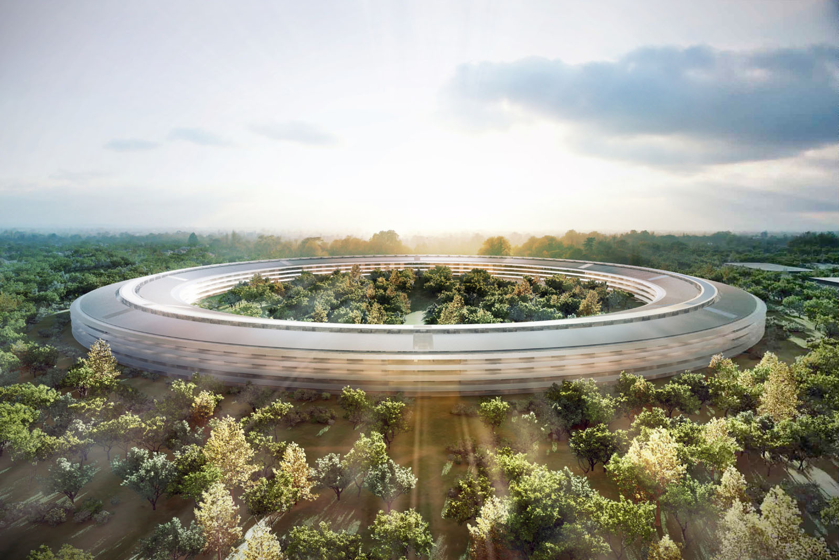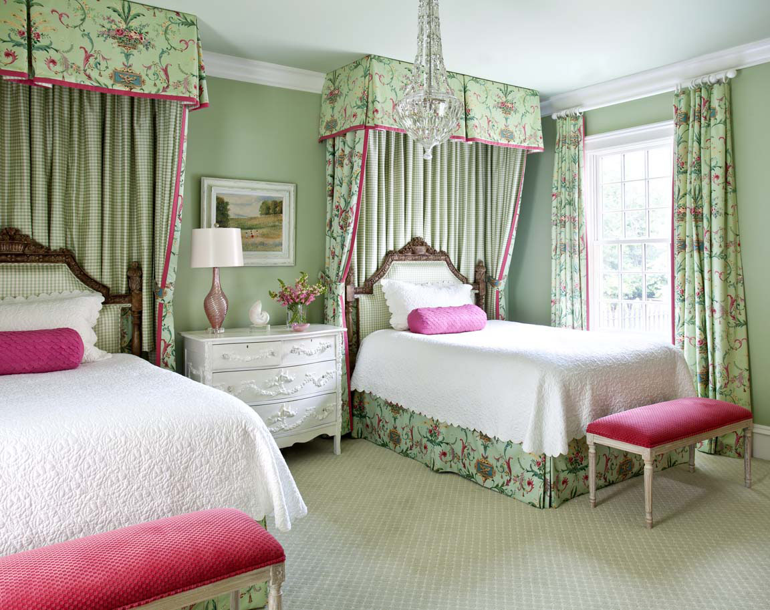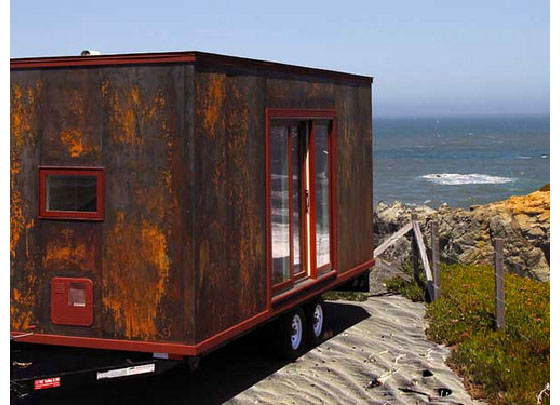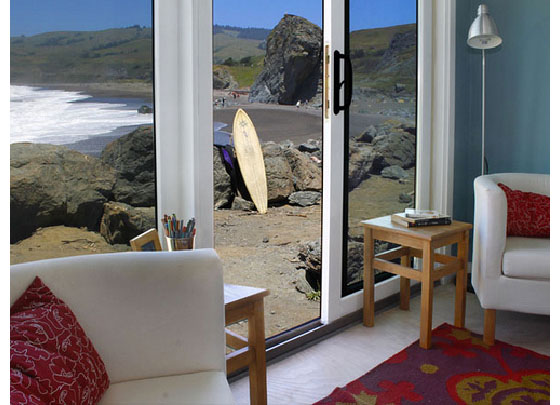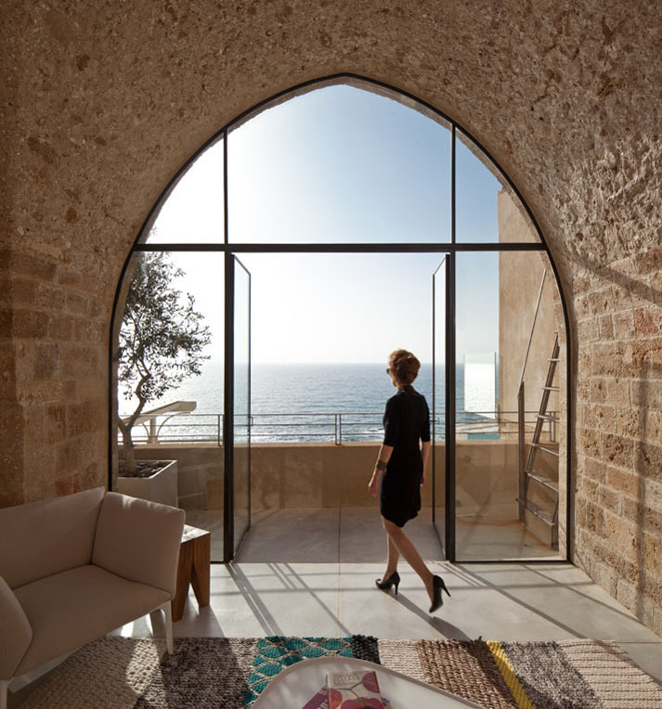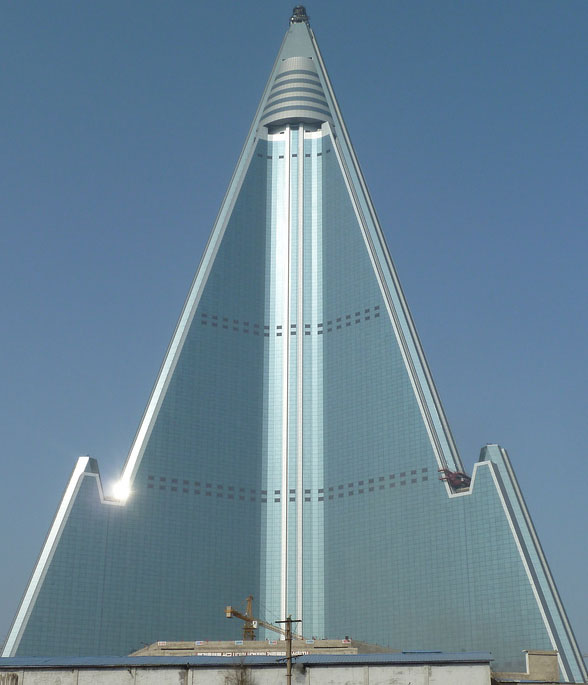Balancing Barn is situated by a small lake in the countryside near Thorington in Suffolk, England. The traditional barn shape modern country house cantilevers over a slope at midpoint. The rigid structure of the house makes it possible for 50% of it to balance in free space. Reflective metal sheeting covers the exterior. The highly ventilated and insulated house is warmed by a ground source heat pump resulting in a highly energy efficient building. The interior theme is dominated by timeless timber and a neutral palette.
Hotel California – Mexican Charm In Todos Santos
The iconic Hotel California is a charming boutique hotel located in the colonial town of Todos Santos, Baja California Sur, Mexico. First built in 1947 by a Chinese immigrant, Hotel California evolved into a popular hot spot with a colourful history.
There are stories, whether fact or myth, that this is the same hotel that inspired the song “Hotel California” by the 70’s rock group The Eagles. Regardless of the legends, the hotel today has a delightful eclectic interior decor and inspirational atmosphere.
Modern Duplex Apartment Design In Paris
Located in the heart of the Left Bank in Paris, France, this stylish modern duplex apartment has a terrace with view of the Eiffel Tower. The 66 square meter (710 sq. ft.) apartment is housed in an 18th century building on a quiet cobble stone street. The living area has an original stone fireplace and oak hardwood floors and a modern open kitchen. The bamboo-and-plant terrace features a seating area for meals and relaxation.
Foster + Partners To Design New Apple Campus In Cupertino
Apple has submitted plans for a new Apple campus to the City of Cupertino in California. The city has revealed that the project will very likely be approved. The plans, designed by Foster + Partners, comprise of a main spaceship office building and research facilities for 13,000 employees. There will also be a 1,000 seat auditorium, a fitness center and a parking structure.
Girl’s Room With Splashes of Pink
Traditional meets modern when classic interior decor is given bold pops of pink. Kevin Walsh of Bear-Hill Interiors created a classic bedroom suite for a young girl using patterned fabric and wallpaper by Thibaut blends with a silked checked fabric by Kravet. The playroom is enliven by pink accessories including pillows from John Robshaw Textiles and Pablo Mekis.
Tumbleweed Popomo Tiny House
The Popomo by Tumbleweed is a small house that is very affordable to build. This 172 square foot tiny house is small enough that no special permit is required to tow. A three panel sliding back door maximizes the view and allows plenty of light to filter through. It has a tiny kitchen, bathroom and a bedroom that sleeps two people. It also has a stainless steel propane fireplace to warm the house. A ready made house costs $44,997, or you can build it yourself for $20,000.
Contemporary Apartment In Jaffa Restored From Historical Building
Overlooking the Mediterranean Sea in the old port city of Jaffa, Tel Aviv, Israel, this contemporary apartment was completely redesigned by Pitsou Kedem Architects. The structure of the original building — which is hundreds of years old — features stone arches which were preserved to merge with the contemporary minimalist interiors.
Ryugyong Hotel – Bizarre Symbol of North Korea
The Ryugyong Hotel in Pyongyang, North Korea has a bizarre history and is a symbol of the extravagance of the totalitarian state. The 105-storey pyramid-shaped hotel began construction in 1987 with planned completion in 1989. After several delays, work was halted in 1992 when the building had reached its full height.
Without windows, fixtures or interior fittings, the building sat unfinished for the next 16 years due to a lack of funds, concerns for its structural integrity, and amid food shortages in North Korea. For years, the North Korean government didn’t even want to acknowledge its existence despite its looming presence.
- « Previous Page
- 1
- …
- 266
- 267
- 268
- 269
- 270
- …
- 306
- Next Page »
