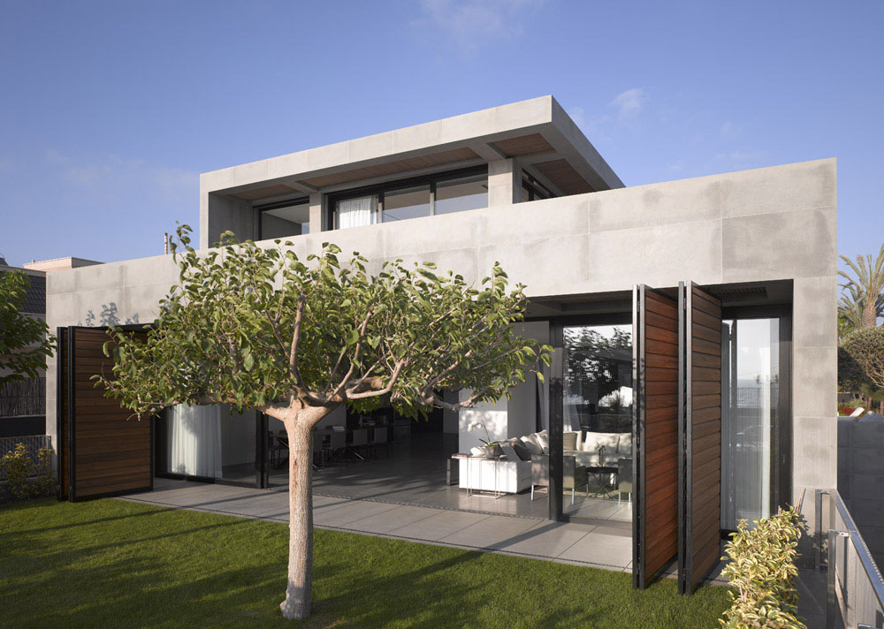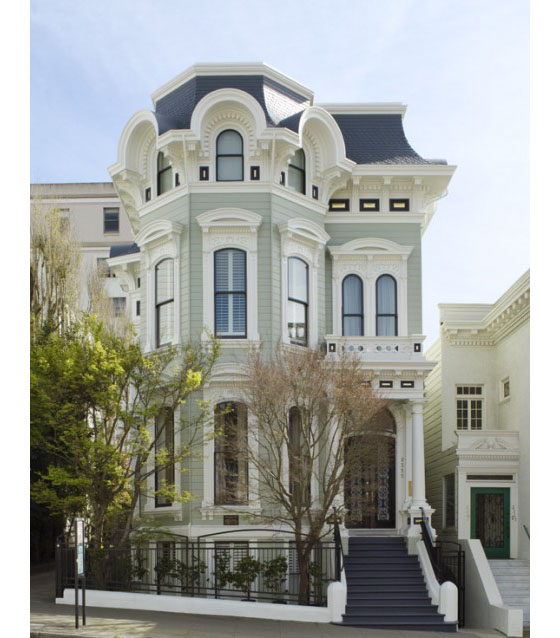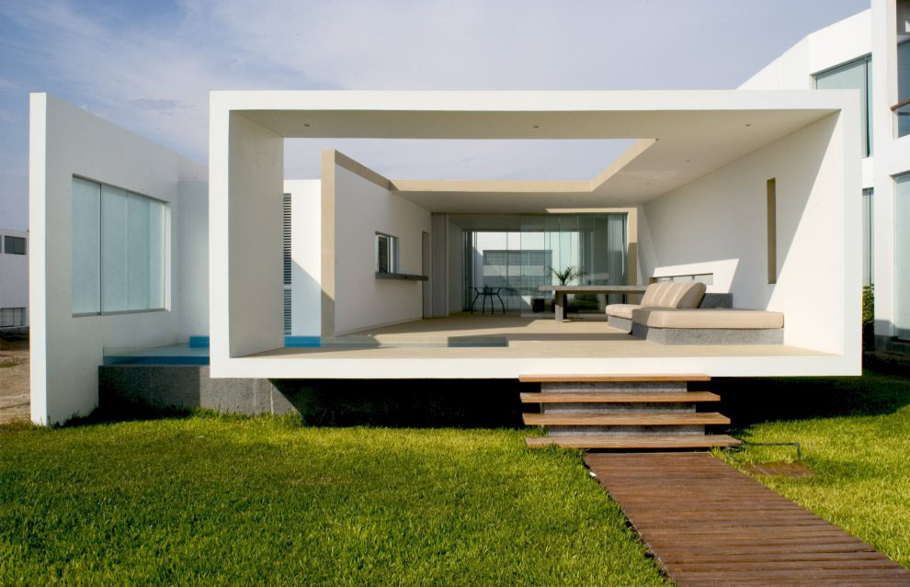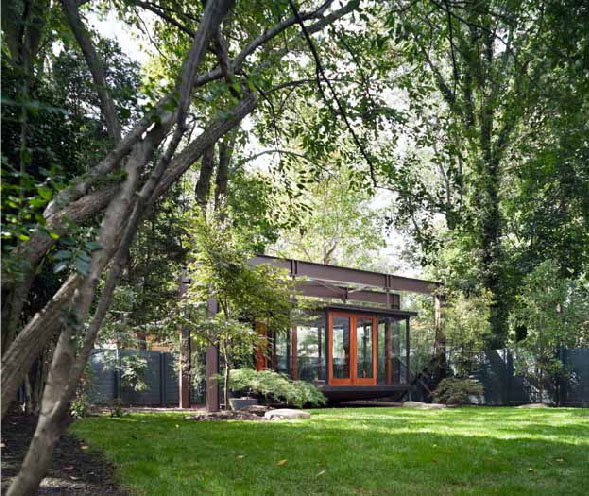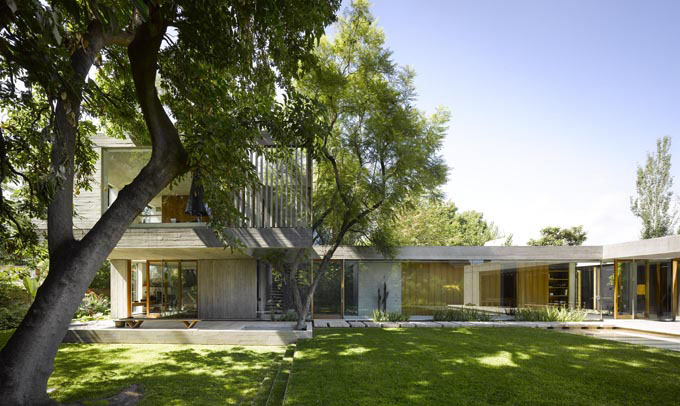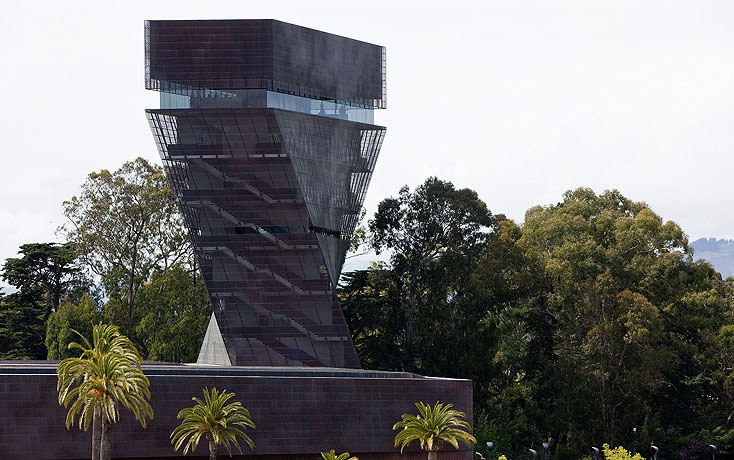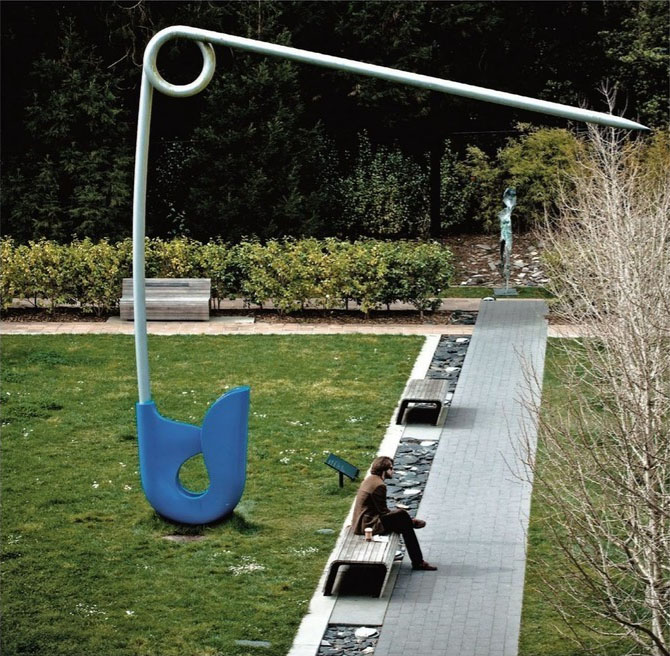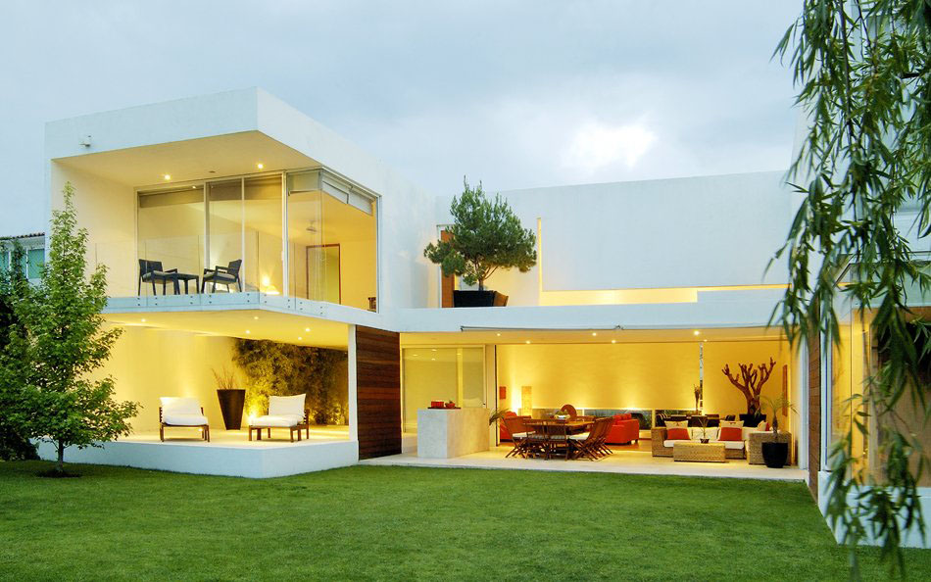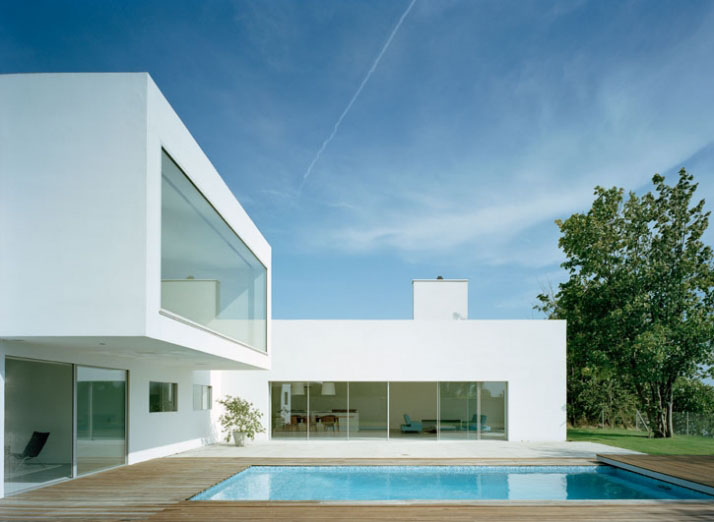Built as a vacation home on the coast in Hezelia in central Israel, this modern home designed by Pitzo Kedem Architects connects the inside with the outside. The swimming pool is the focal point of the house where the interior space and the exterior space becomes blurred.
Stunning Victorian House In San Francisco
This Victorian House in Pacific Heights in San Francisco, California has an exterior that takes your breath away. The design is the epitome of San Francisco architecture. The contemporary interior design offers a striking contrast to the traditional architecture.
Modern Beach House In Peru
Located in Las Arenas about 100km south of Lima, Peru on the desert coast, this modern beach house designed by Artadi Arquitectos is suspended over the lawn like a floating container box. The indoor living area is connected with the terrace-swimming pool, the beach, and the horizon.
Tea House And Meditation Space In Backyard
Architect David Jameson imagined a Japanese lantern floating in the landscape. The result was this elevated structure in a suburban backyard which serves as a tea house, meditation space, and a musical recital room for the family.
Timeless Modernist House In Buenos Aires
The “L House” in Buenos Aires, Argentina designed by architects Mathias Klotz and Egdar Minond is a modernist concrete house that is simple yet timeless. The indoor living space connects with the outside with the use of wood, glass, steel, concrete and limestone. Everything comes together with understated modernist elegance.
M. H. de Young Museum By Herzog & de Meuron
The M. H. de Young Memorial Museum in San Francisco, California is a fine arts museum first opened in 1895. Earthquakes have damaged the original building, and in 2005, a new structure was completed by Herzog & de Meuron. A twisting tower in the shape of an inverted pyramid is the most distinctive feature of its exterior. Located in Golden Gate Park, the new museum is sensitive to its natural setting. Landscaped gardens by Walter Hood harmonized the surroundings. In the Barbro Osher Sculpture Garden, a 21-foot safety pin adds an artistic element to this interesting property.
Minimalist Home Design In Mexico
Casa JILE in Querétaro, Mexico by architectural firm anonimous-LED has a minimalist design that connects the interior with the exterior. The large glass windows bring the outside into the living area. The floor plan was designed to allow every room to have an intimate connection to the outside.
Minimalist House By The Lake In Sweden
This minimalist house by the lake south of Malmö, Sweden brings the outside in with large windows. Designed by Lindvall A&D, the house has unobstructed views of the surroundings from all sides. The large windows also allow plenty of light to filter through the house.
- « Previous Page
- 1
- …
- 159
- 160
- 161
- 162
- 163
- …
- 167
- Next Page »
