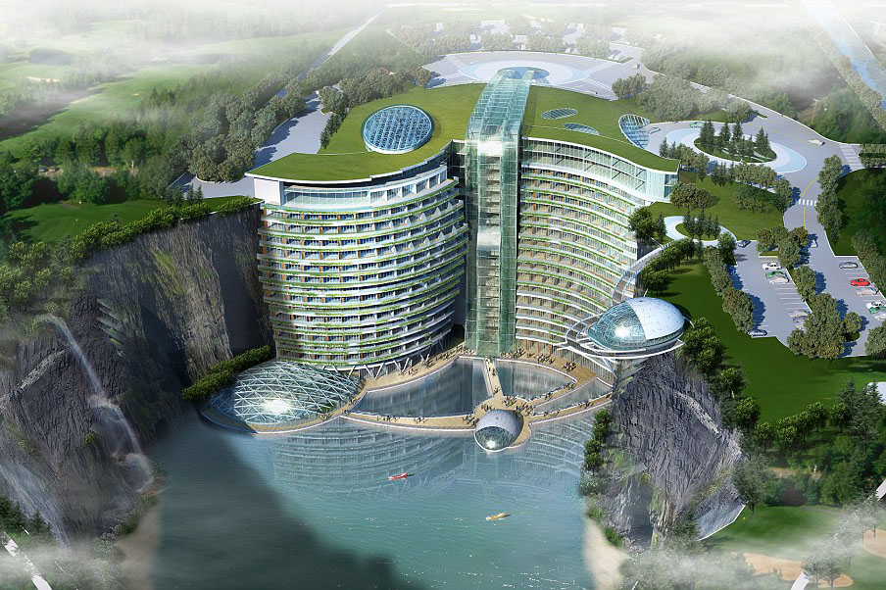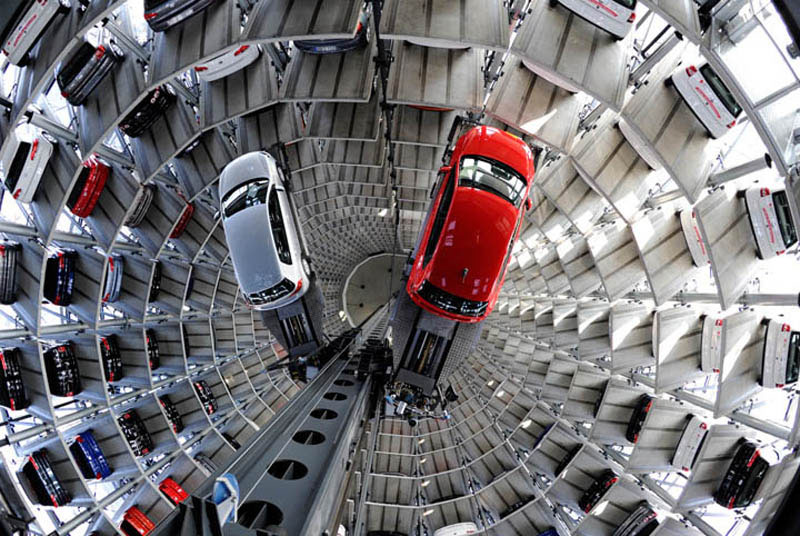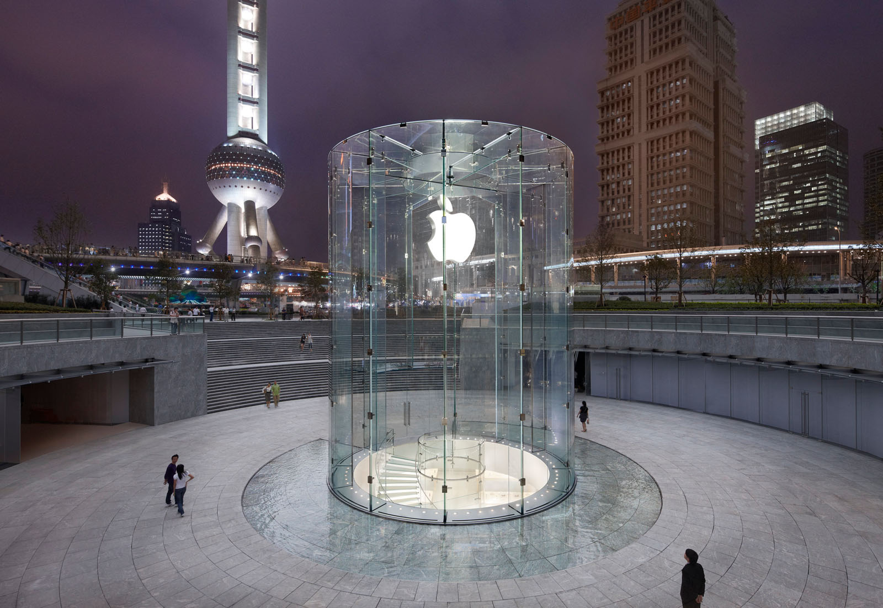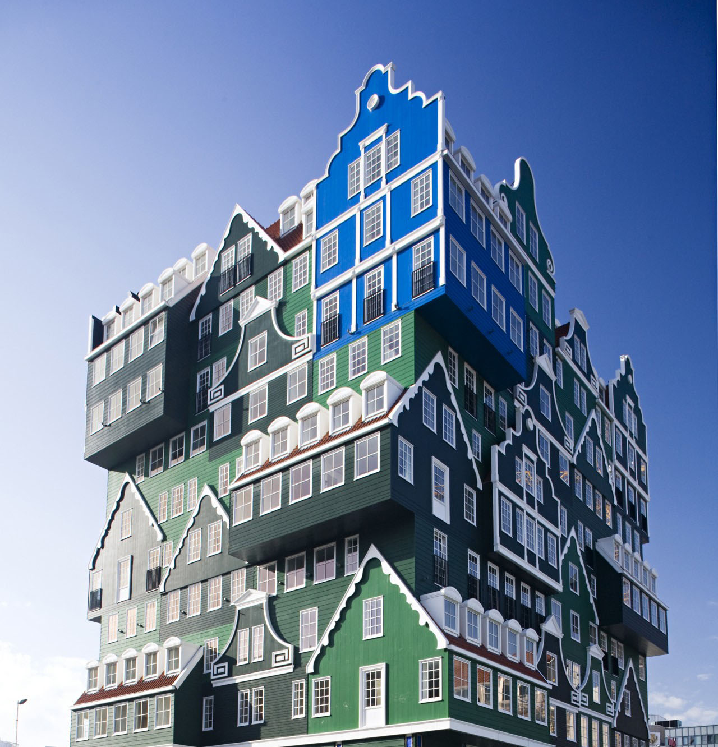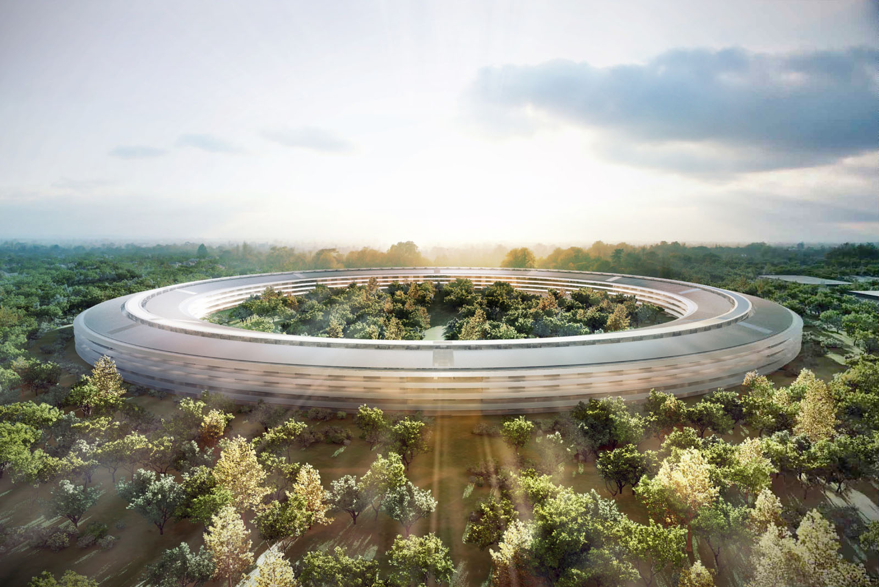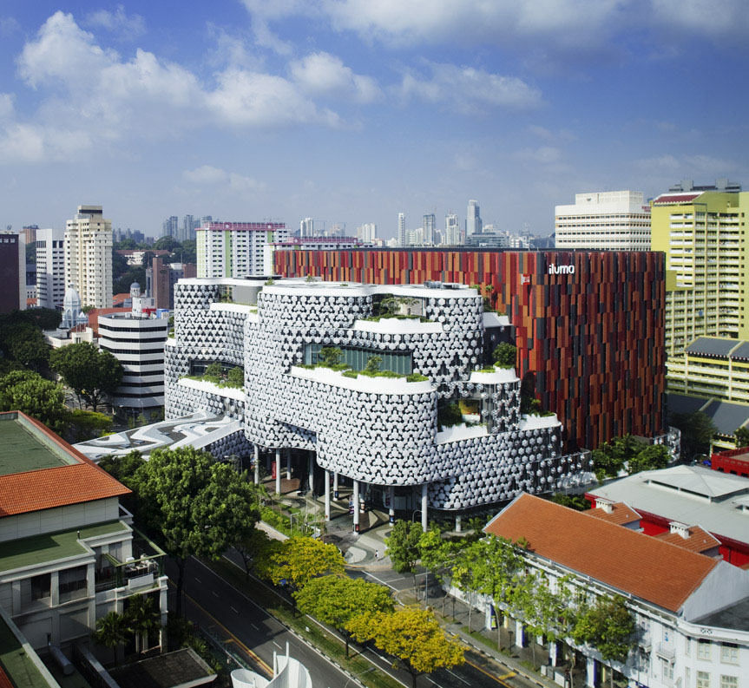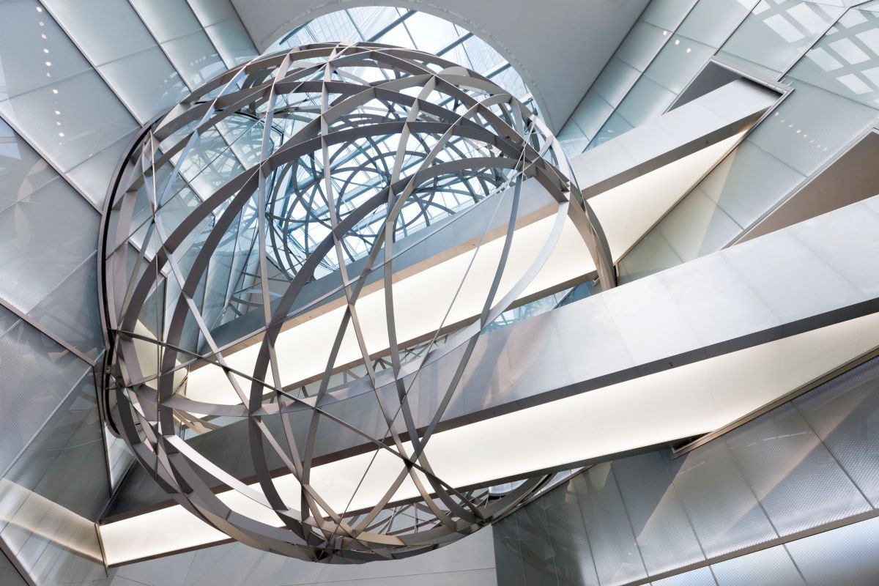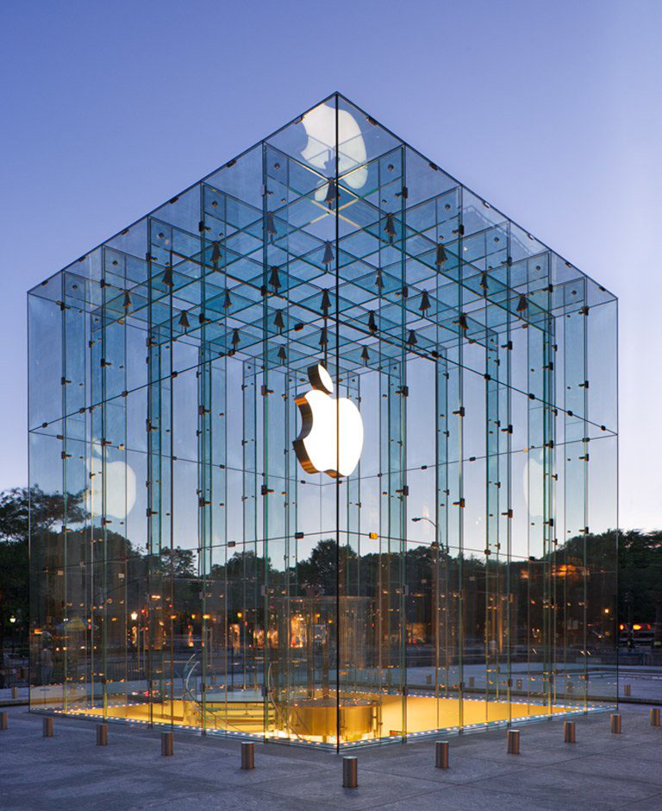Designers at British engineering firm Atkins have come up with the most imaginative idea for a hotel. This stunning “groundscaper” hotel to be built is an ambitious project by Shimao Property Group and Atkins. Located 30 miles from Shanghai, in an abandoned quarry in Songjiang, China, the luxury resort will have 16 floors below the surface of the earth, and 3 stories above ground.
Volkswagen Autostadt Car Towers
Autostadt is a popular tourist attraction featuring a museum, pavilions, factory tours and the two Car Towers where new cars can be picked up.
The impressive Car Towers at the Autostadt in Wolfsburg, Germany are used for storage for new Volkswagens. The two 60 meter/200 ft tall glass car silos are connected to the Volkswagen factory by a 700 metre underground tunnel. When cars arrive at the towers they are carried up at a speed of 1.5 metres per second.
Apple Store Pudong Shanghai
Located in the Pudong district in Shanghai, China, this Apple Store is the first Shanghai store for Apple Inc. Designed by Bohlin Cywinski Jackson Architecture, who also designed the iconic Apple Store Fifth Avenue New York, the entrance to the store is marked by a large glass cylinder thirty-two feet high. The glass structure sits in a large urban plaza below a circular sunken court. Once visitors enter the cylindrical entry, they then descend to the store below the plaza on a spiral glass staircase.
Inntel Hotel Amsterdam Zaandam – A Real Life Gingerbread House
Hotel Amsterdam Zaandam in the suburb of Amsterdam, the Netherlands is a whimsical real life gingerbread house. The concrete building with a quirky façade of irregularly stacked Dutch wooden houses is the work of WAM architecten. The traditional houses in bright green and blue speaks the architectural language of the region. This 160-room hotel has individually designed guest rooms which refer to typical products from the Zaan region.
Foster + Partners To Design New Apple Campus In Cupertino
Apple has submitted plans for a new Apple campus to the City of Cupertino in California. The city has revealed that the project will very likely be approved. The plans, designed by Foster + Partners, comprise of a main spaceship office building and research facilities for 13,000 employees. There will also be a 1,000 seat auditorium, a fitness center and a parking structure.
Iluma Retail Development In Singapore
Ilum is a distinctive architecturally designed entertainment and retail development in Singapore. The contemporary building by architecture firm WOHA relates to the surrounding neighbourhood in scale and texture. The decorative curvilinear façade intricately detailed the decoration of the historic shophouses.
Deutsche Bank Steel Sphere In Frankfurt
This magnificent piece of architecture inside the headquarters of Deutsche Bank in Frankfurt Germany was designed by Mario Bellini Architects. The state-of-the-art “Green Building” is an ecologically sustainable office building. The steel sphere inside the building is a fine piece of sculpture symbolizing the highly modernized and energy efficient environment.
Apple Store Fifth Avenue New York
Located at the General Motors Plaza in New York, the entrance to the Apple Store on Fifth Avenue is an iconic self-supporting glass cube. Designed by Bohlin Cywinski Jackson Architecture, this 32-foot glass structure is entirely free of structural steel. Once you enter the store from the plaza level, a glass elevator with a glass cylinder — which is wrapped by a circular staircase — takes you to the underground main level. The glass cube brings plenty of natural light underground. At night, the cube is lighted, creating an elegant glow.
