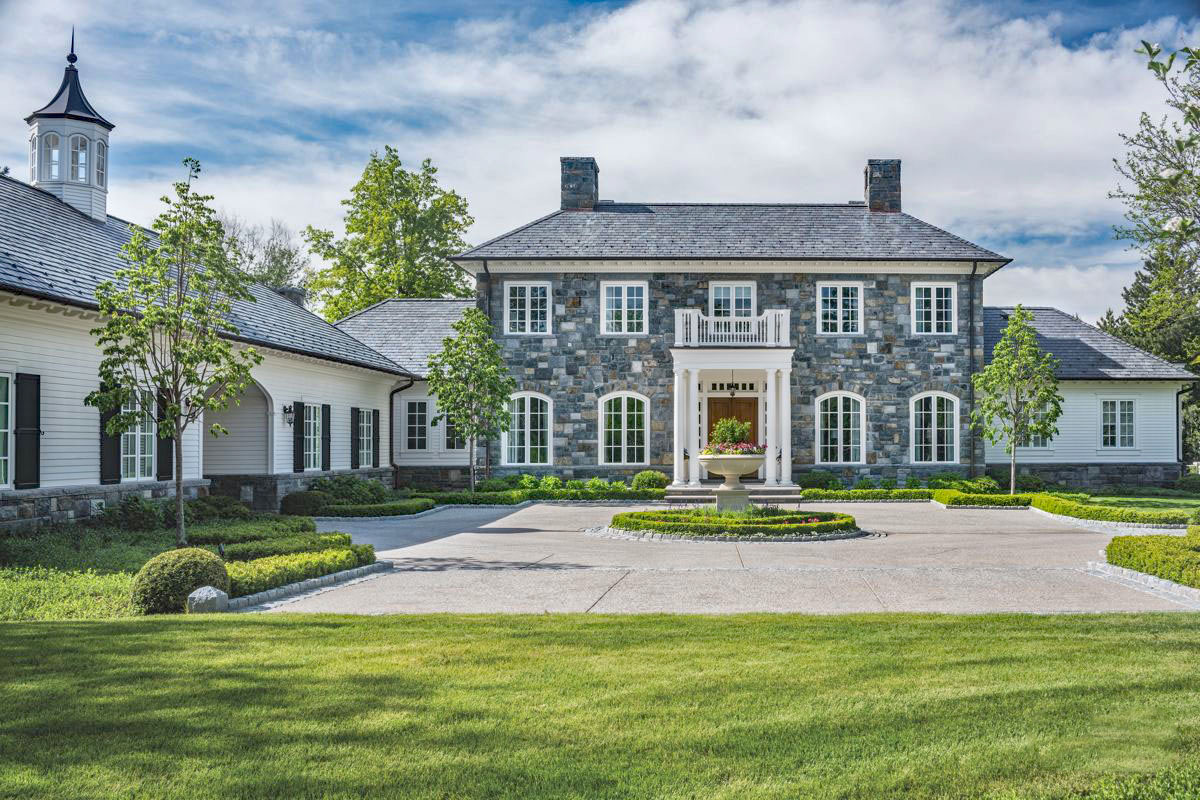 This elegant home in Cherry Hills Village, Colorado in the Denver Metropolitan Area features a Georgian-style façade constructed with three colors of granite.
This elegant home in Cherry Hills Village, Colorado in the Denver Metropolitan Area features a Georgian-style façade constructed with three colors of granite.
Exterior architectural elements include a classic entrance portico with columns, and an equestrian-inspired porte cochere with handmade copper cupola.
Ruggles Mabe Studio, Montare Builders and Suzanne Kasler Interiors teamed up to create an exquisite home with classical architecture and timeless interiors.
A double-height library, which opens into the master suite, is modeled after the Library of Trinity College Dublin. It features intricate white-oak paneling and a metal upper balcony.
In the central living room with an interior colonnade, French doors open to a columned terrace. A pavilion just off the family room and kitchen area is an elegant alfresco space.
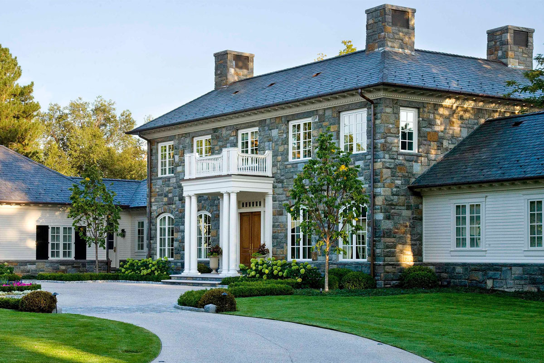
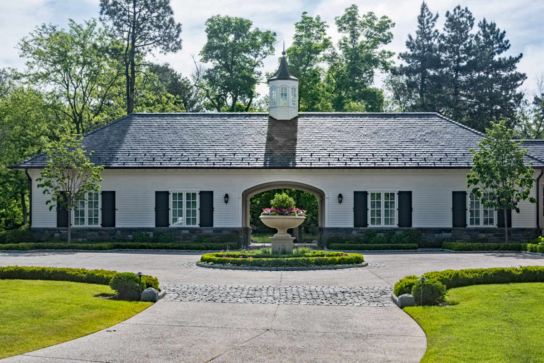
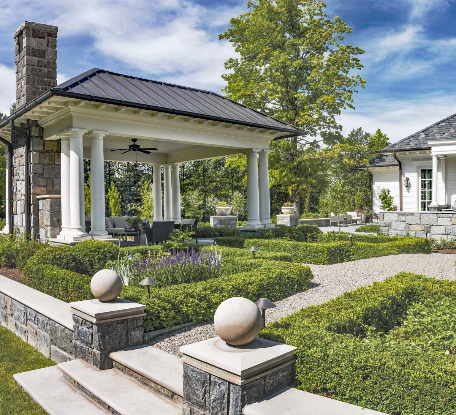
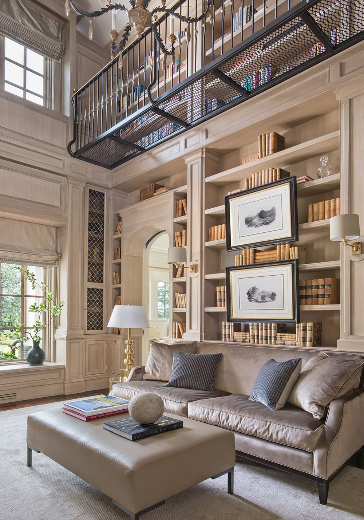
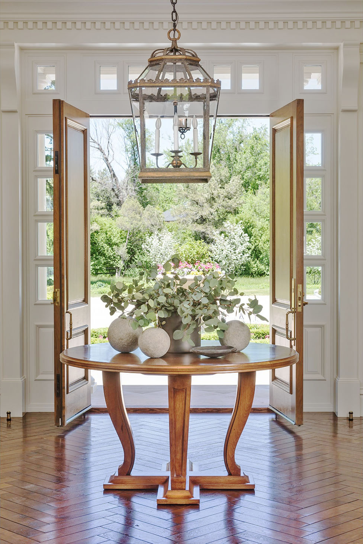
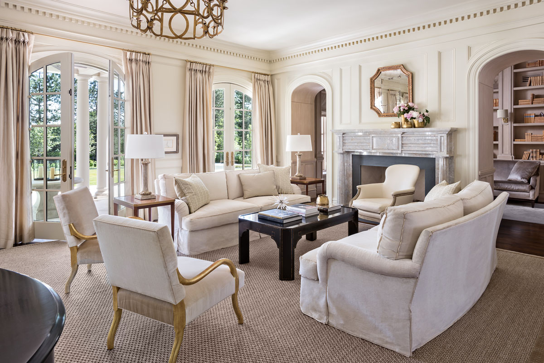
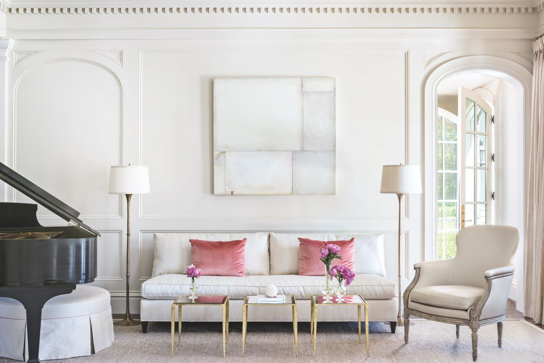
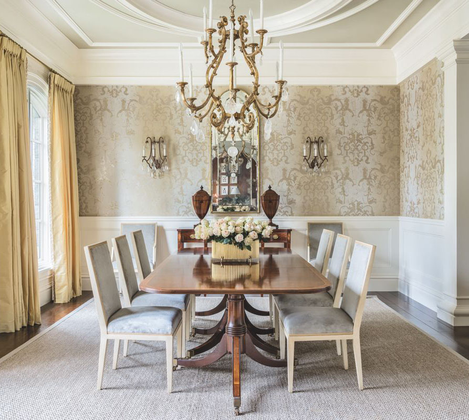
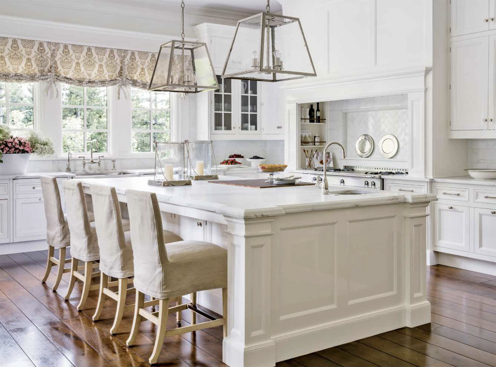
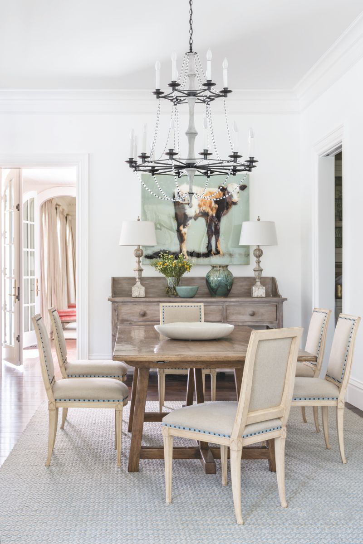
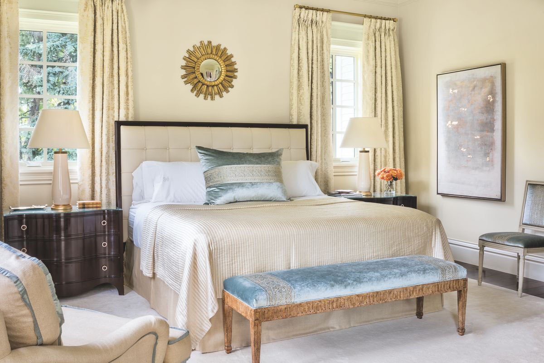
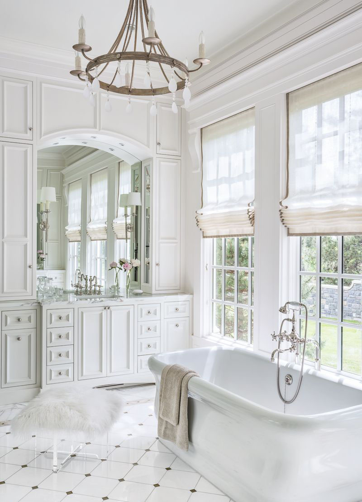
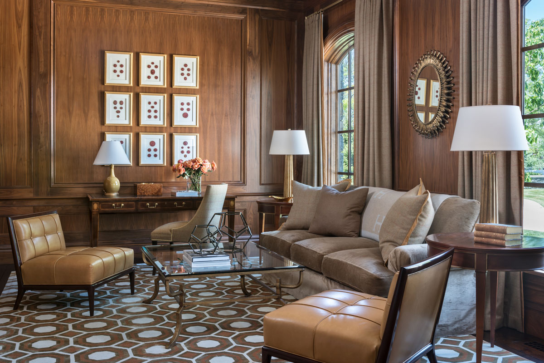
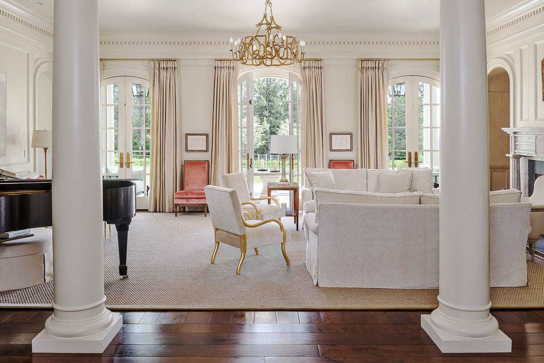
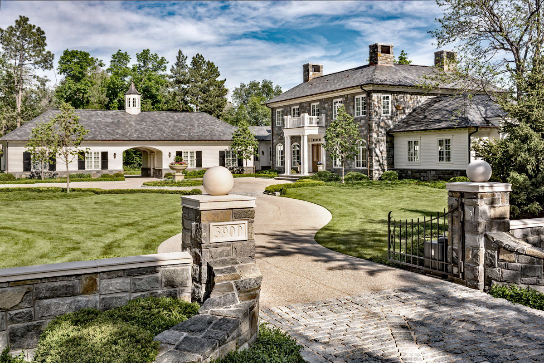
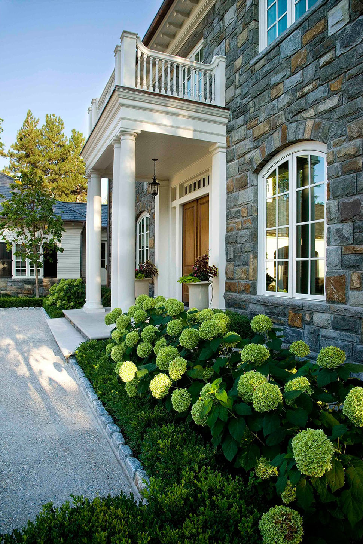
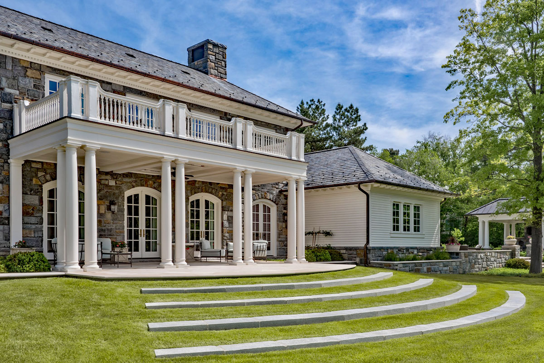
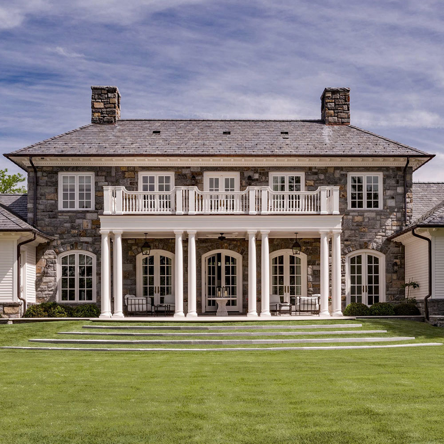
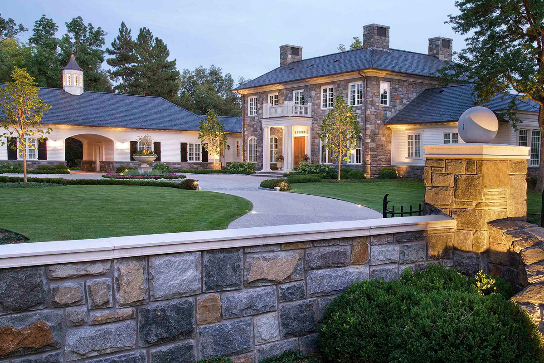
See Also: Georgian Style Stone Mansion Recreates Old World Grandeur
Via: Luxe




