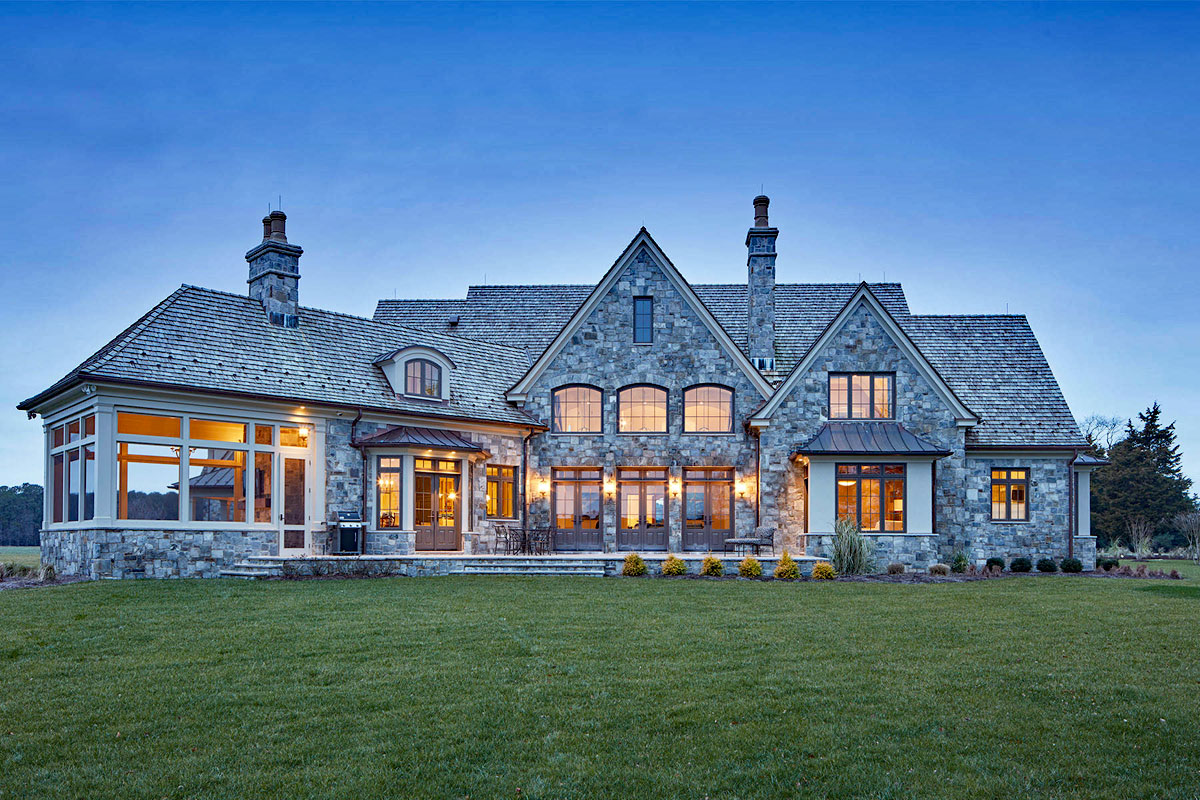 This elegant country estate in Easton, Maryland evokes the charm of Normandy’s manor homes.
This elegant country estate in Easton, Maryland evokes the charm of Normandy’s manor homes.
Designed by Purple Cherry Architects and built by Bayer Construction, the 9,000 square foot home stretches along the river’s edge, maximizing views while maintaining a classic elegance.
Rounded dormers and distinctive chimneys echo the home’s French transitional style architecture and create a cohesive look from both the front and back.
The waterside façade features an abundance of windows, bathing the interior in natural light and blurring the lines between the living space and the surrounding landscape.
A covered walkway with a beautiful mahogany barrel-vaulted ceiling connects the main house to a three-car garage with a guest suite above.
Inside, the grand room, with its exposed timber trusses and a stunning stone fireplace, embodies the home’s character and grandeur.
See Also: A Chesapeake Bay Georgian Colonial Estate in an Idyllic Setting
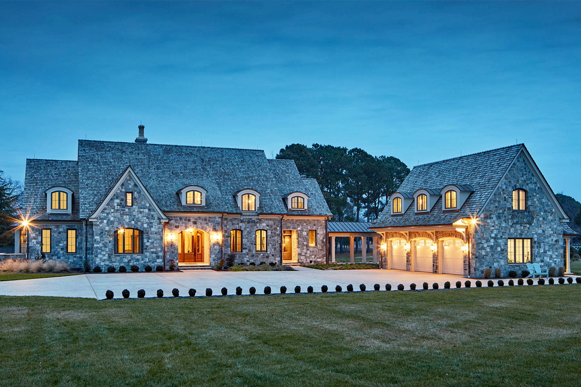
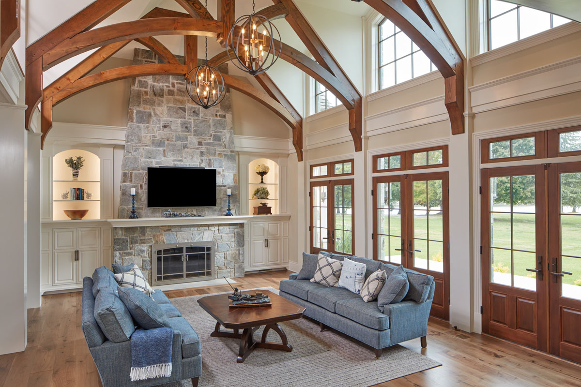
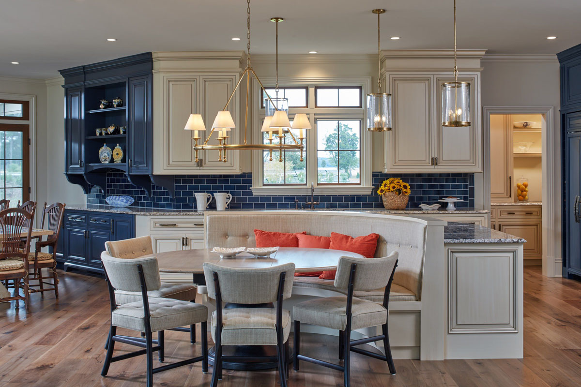
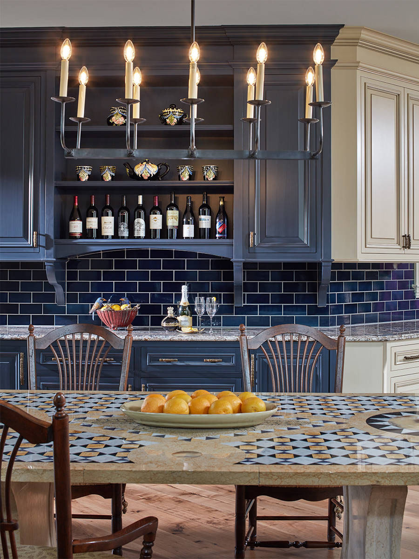
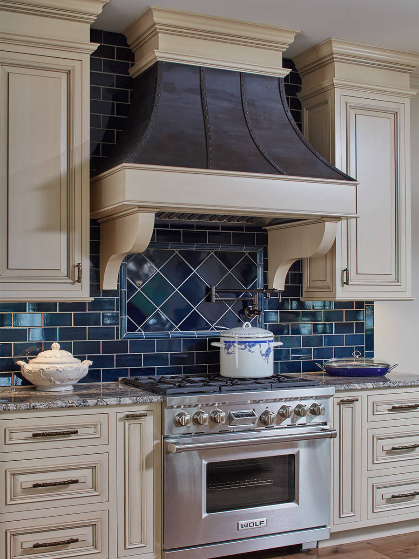
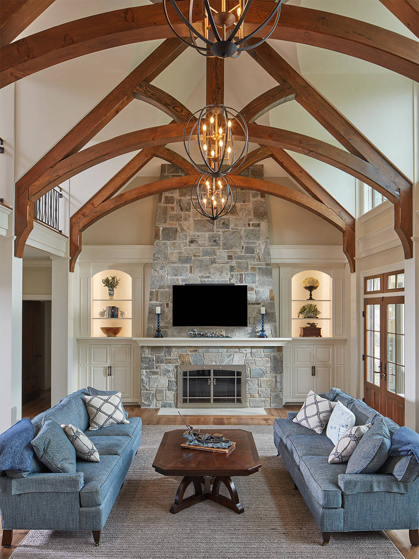
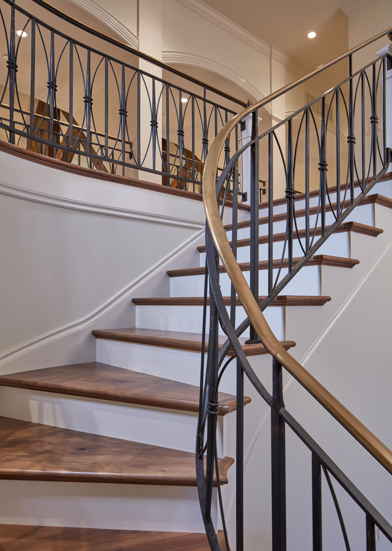
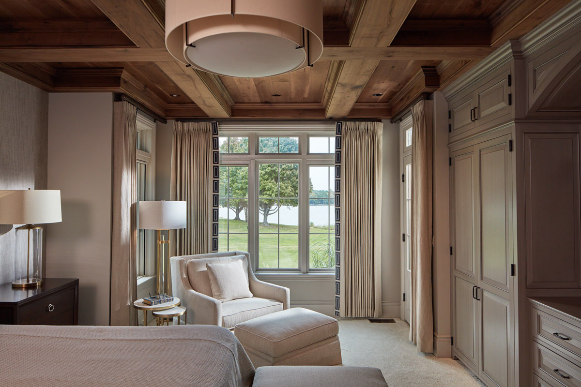
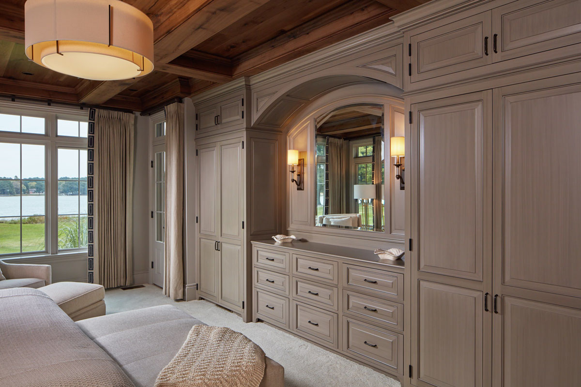
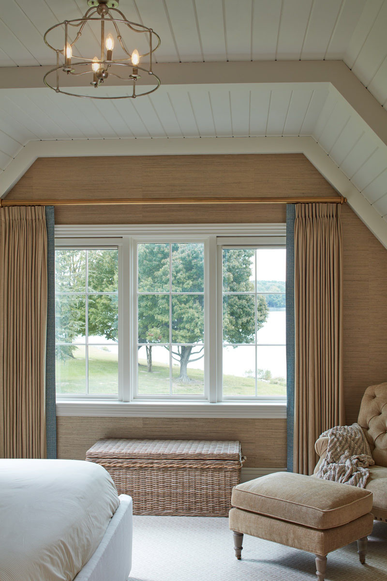
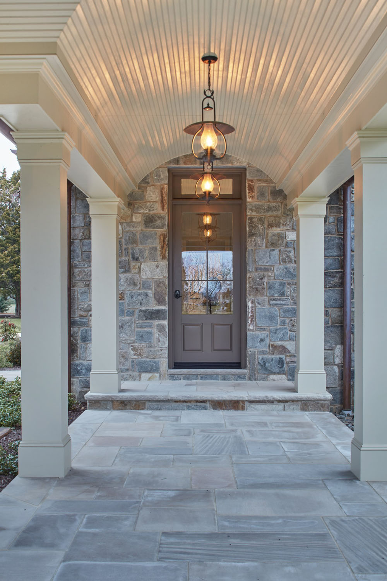
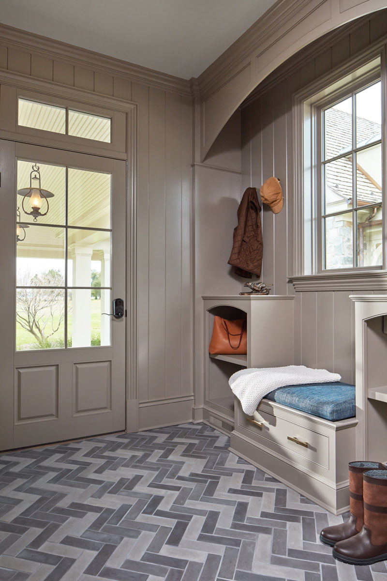
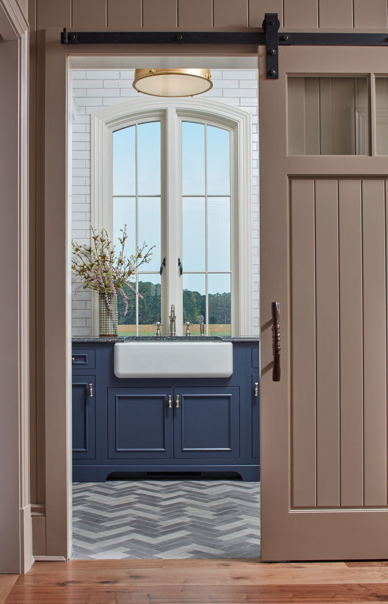
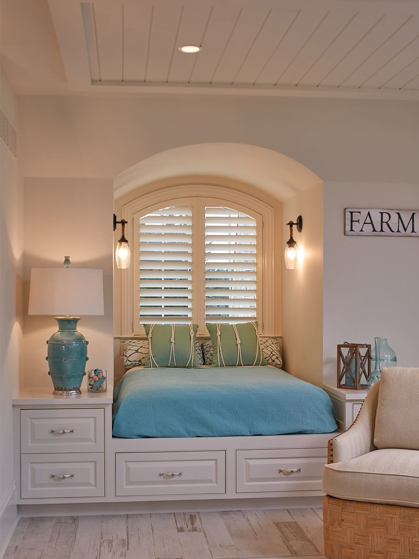
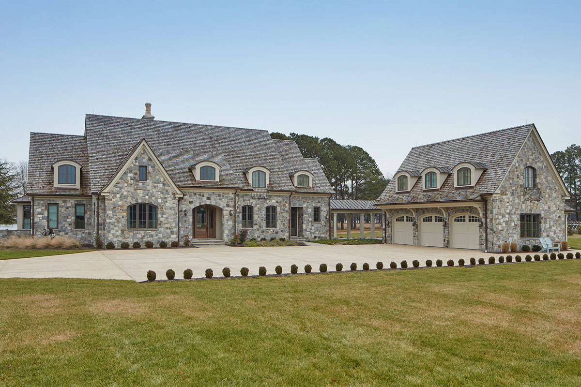
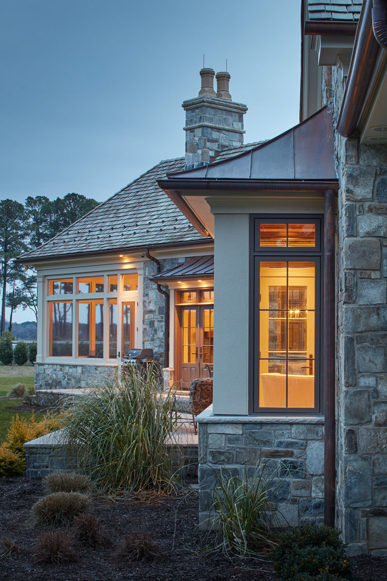
See Also: Dramatic French Norman Farmhouse Inspired by Petit Hamlet
Architect: PCA




