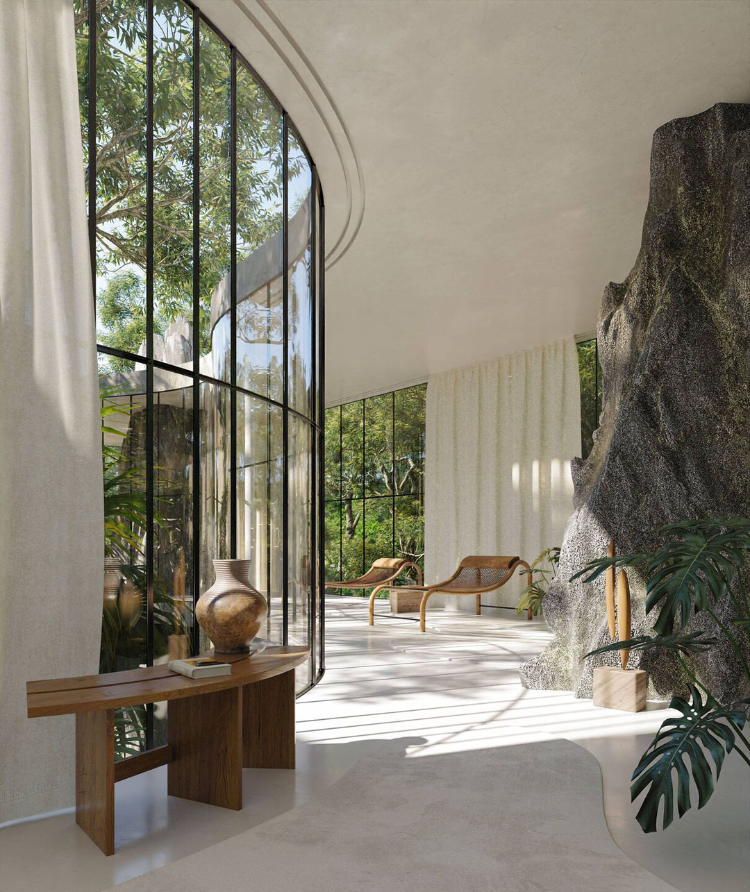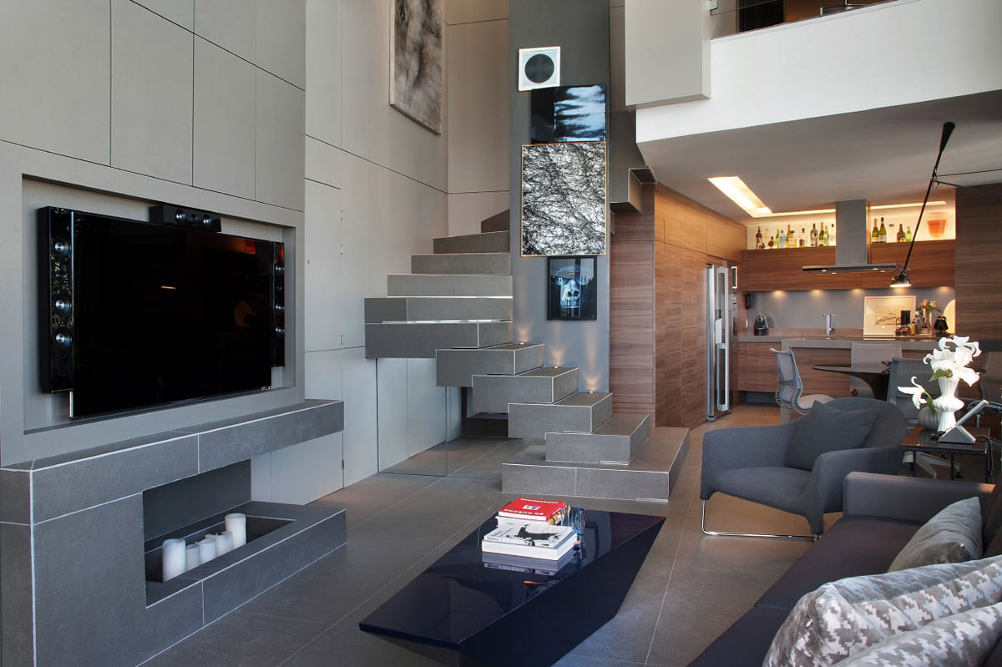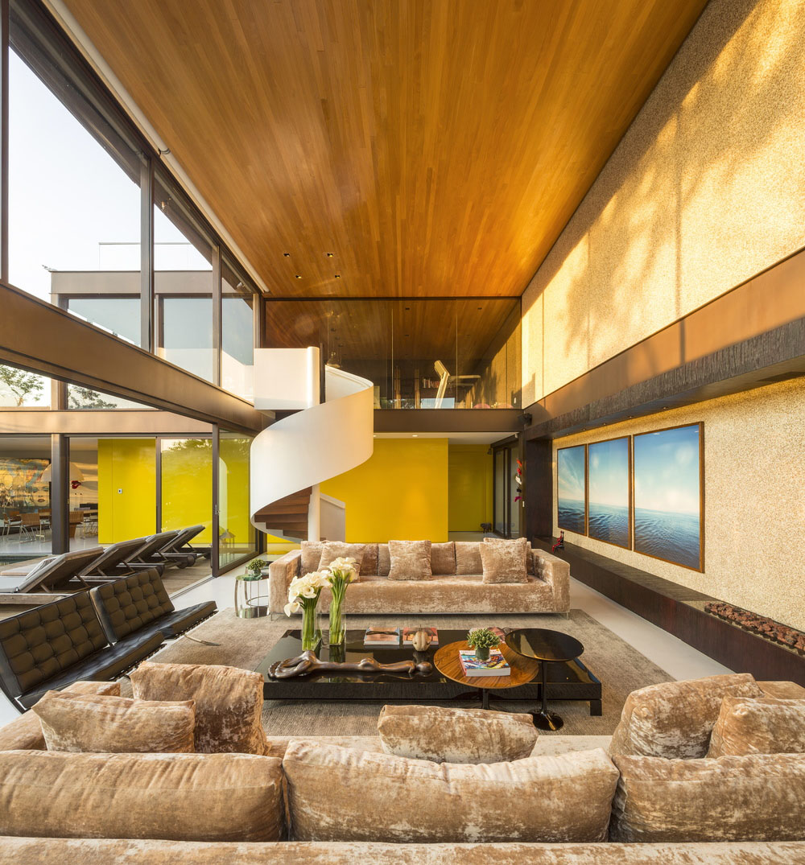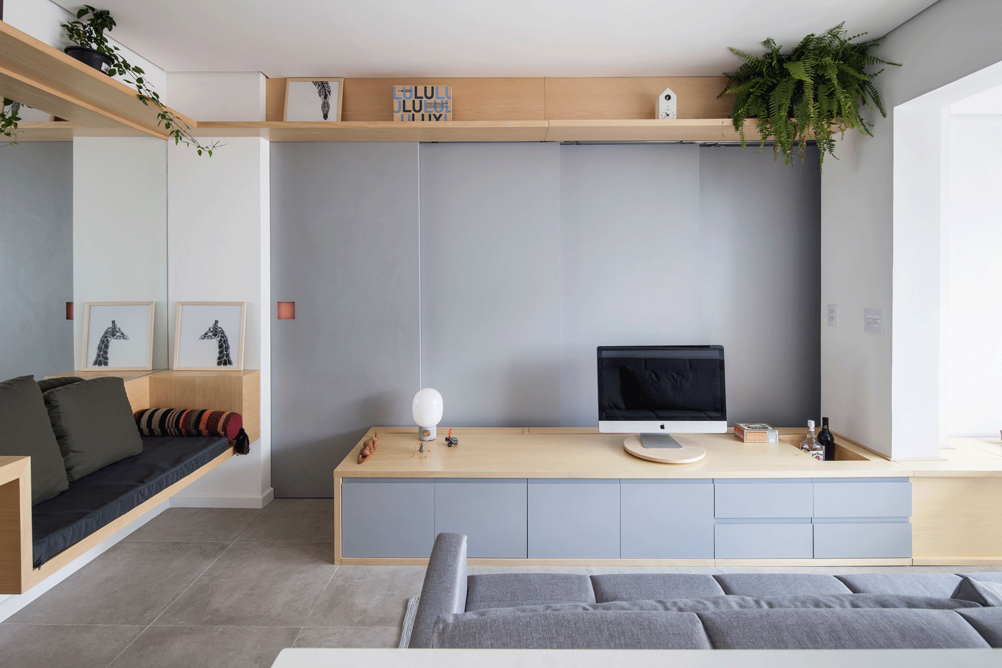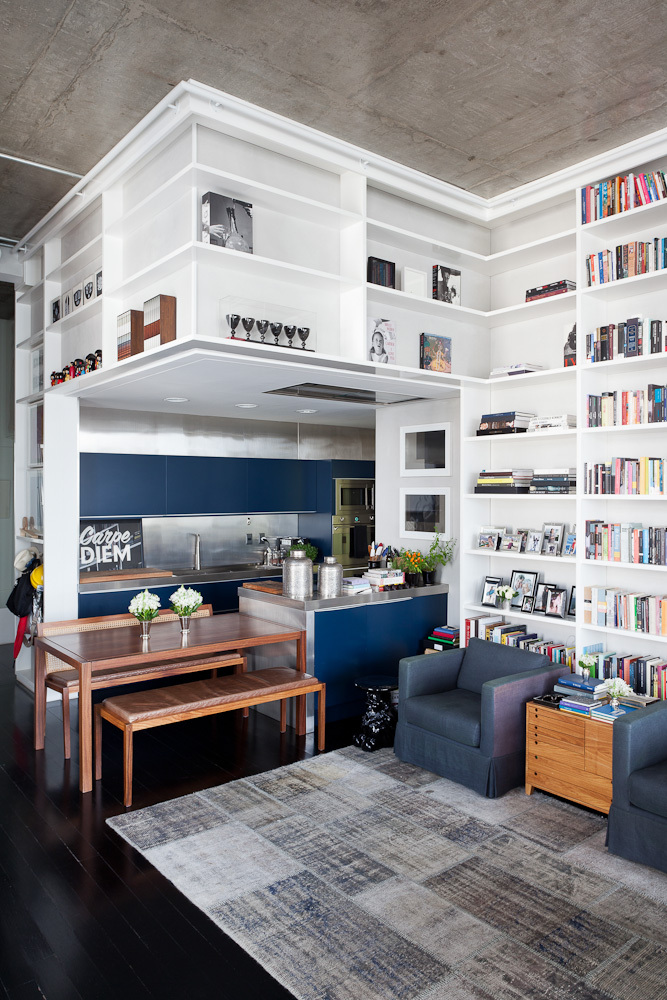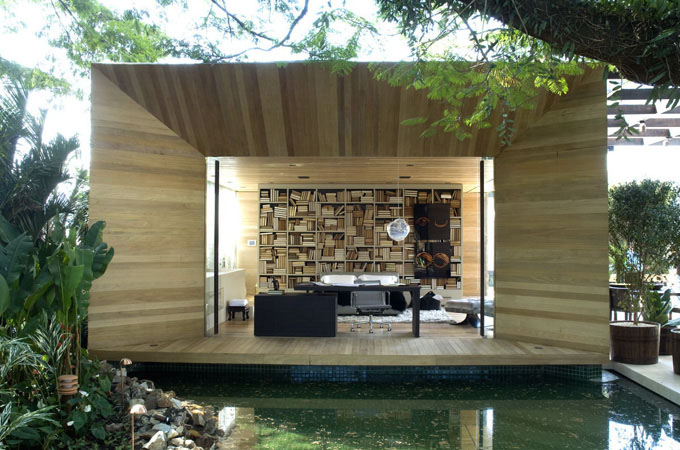Inspired by the modernist architecture of Lina Bo Bardi, designers Charlotte Taylor and Nicholas Préaud have envisioned Casa Atibaia in a series of renderings of a modernist glass house nestled amongst the forested banks of the Atibaia River in São Paulo, Brazil.
Modern Duplex Loft Apartment in São Paulo with Unobstructed City View
Located in the Higienópolis neighbourhood in São Paulo, Brazil, this stunning modern loft apartment was designed by Studio Teston.
Modernist House in Brazil Inpsired by the Architecture of Mies van der Rohe
This modern residence in São Paulo, Brazil designed by Fernanda Marques Arquitetos has simple and harmonious lines that evokes the modernist architecture of Mies van der Rohe.
Small Apartment Maximizes Its Functional Space with Sliding Doors
The renovation of this small studio apartment in São Paulo, Brazil by Estúdio BRA created an extremely efficient space where the living area and the bedroom can be joint by sliding doors to maximize its functionality.
Minimalist Luxury Duplex Apartment In São Paulo
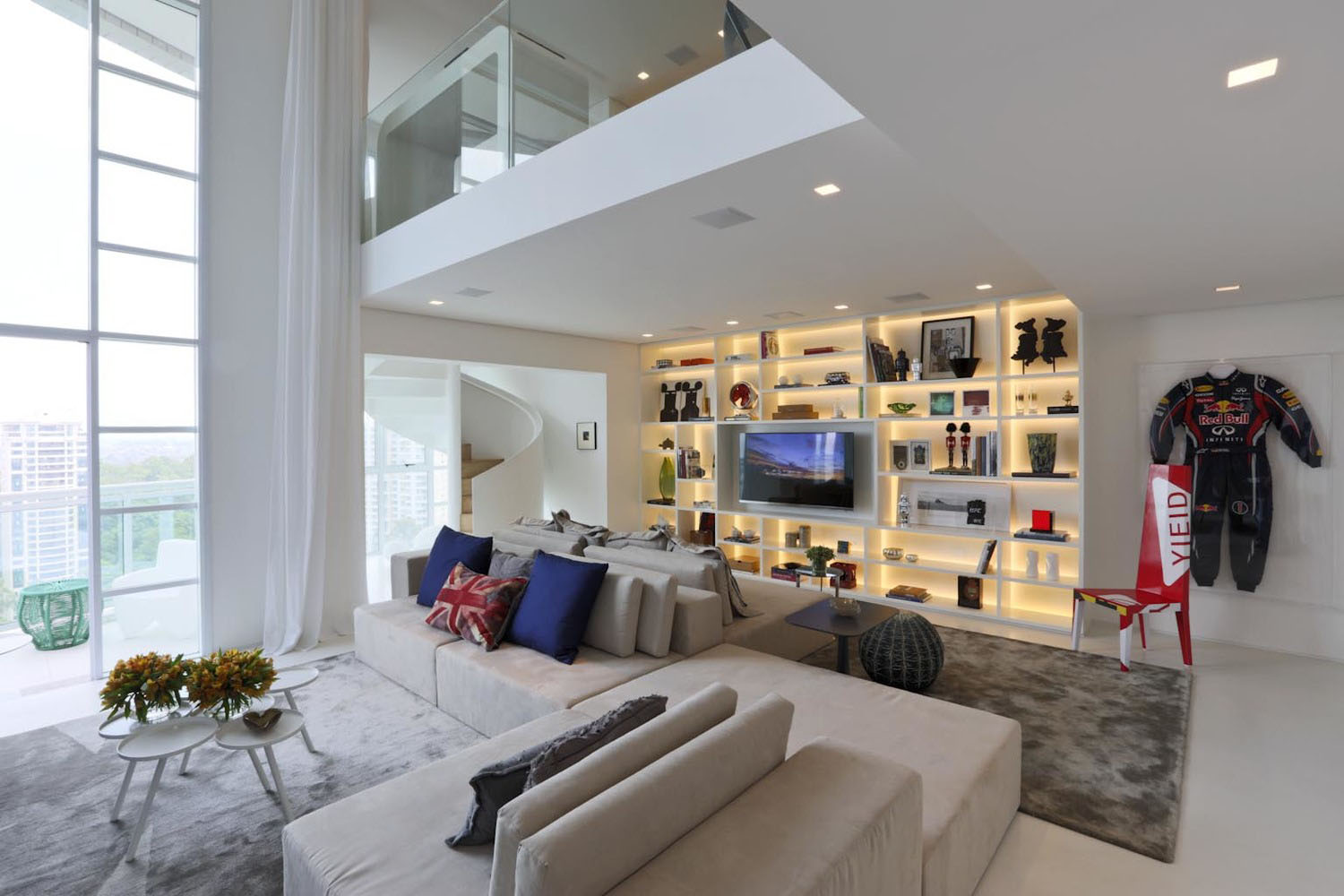 Located in the district of Panamby in São Paulo, Brazil, this minimalist duplex apartment was remodeled by architect Fernanda Marques.
Located in the district of Panamby in São Paulo, Brazil, this minimalist duplex apartment was remodeled by architect Fernanda Marques.
Open Plan Loft Apartment In São Paulo
This loft apartment in São Paulo, Brazil designed by FGMF Arquitetos has a large bookshelf that covers the entire living room which connects to the open kitchen.
The ebonized floor provides a striking contrast to the white face-brick walls.
Home In Brazil Blends Indoor And Outdoor Spaces
This 250-square-meter (2,700 sq. ft.) home in Sao Paulo, Brazil balances between indoor and outdoor living. Designed by Fernanda Marques Arquitectos, the outdoor elements are used inside, and indoor elements are used outside, creating a seamless and harmonious environment.
