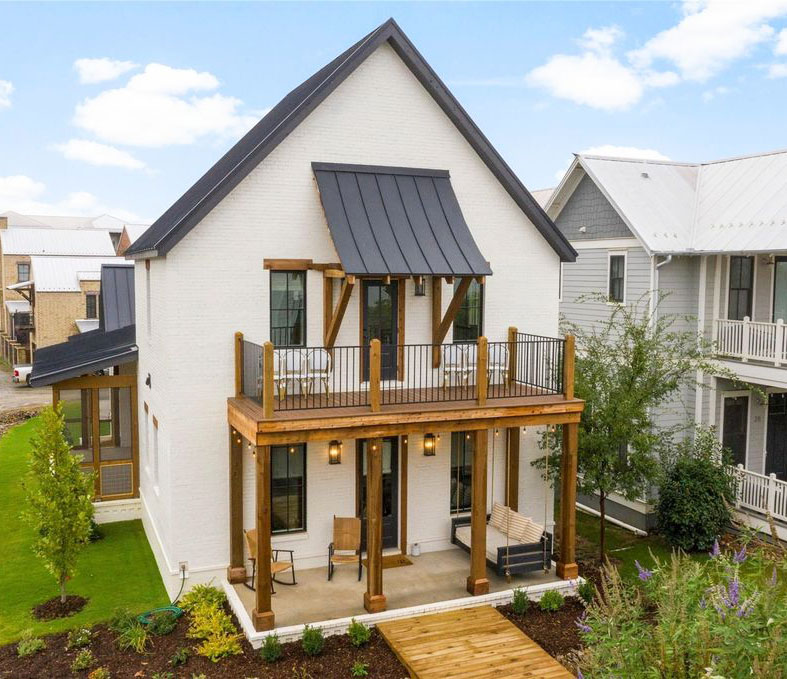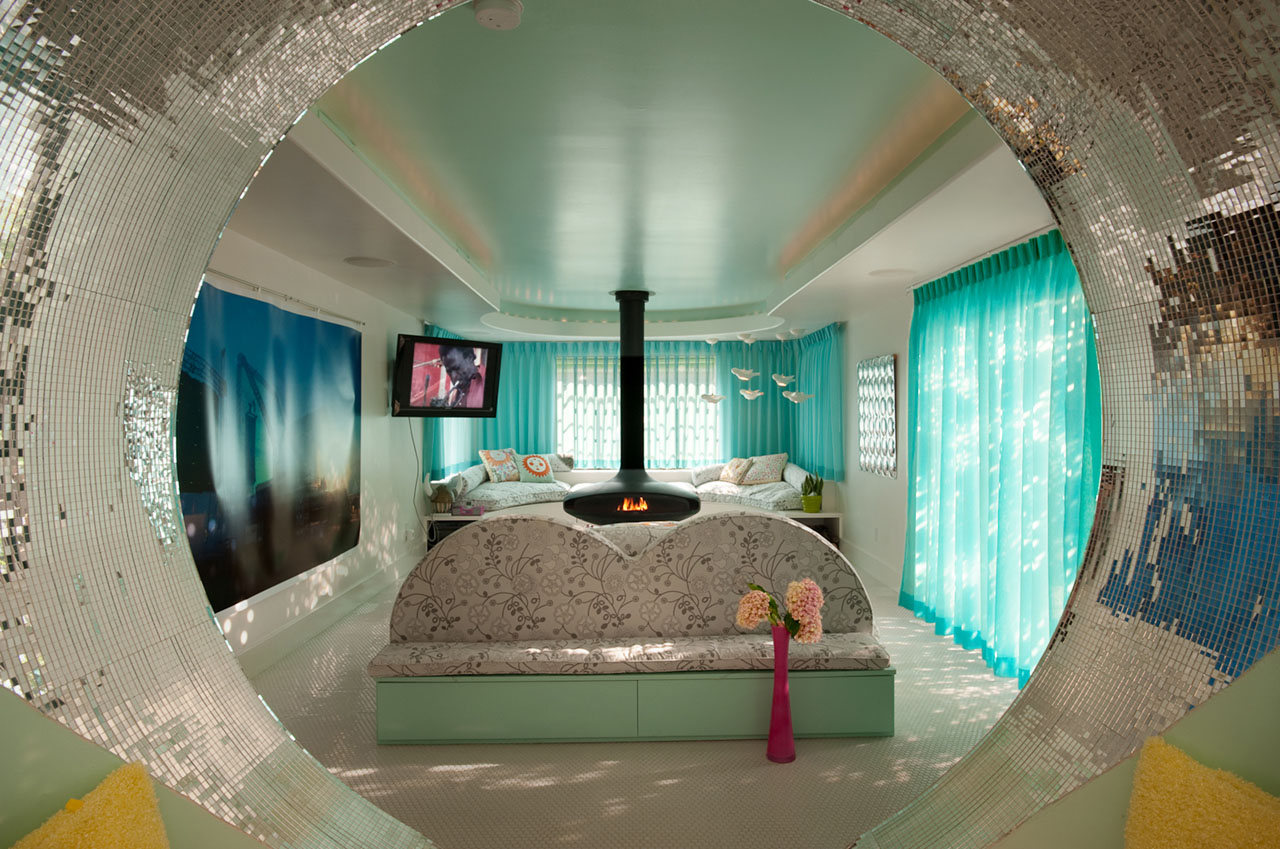Carlton Landing is a walkable master plan resort community tucked away off the beaten path on Lake Eufaula in Oklahoma. The project was designed by Andrés Duany of the world-renowned Duany Plater-Zyberk & Company, who was responsible for the first authentic New Town community of Seaside, and its sister projects of Rosemary Beach and Alys Beach in Florida.
Psychedelic House In Oklahoma City
The renovation of an old warehouse space in Oklahoma City, Oklahoma by Fitzsimmons Architects is part of a master plan for “The Compound”. The eccentric client is psychedelic rocker Wayne Coyne of the Flaming Lips. There is a shower in the private garden called the “Dragon Egg”, which is an egg-shaped, concrete-insulated shell that contains the shower and soaking tub complete with LED lights and water jets.






