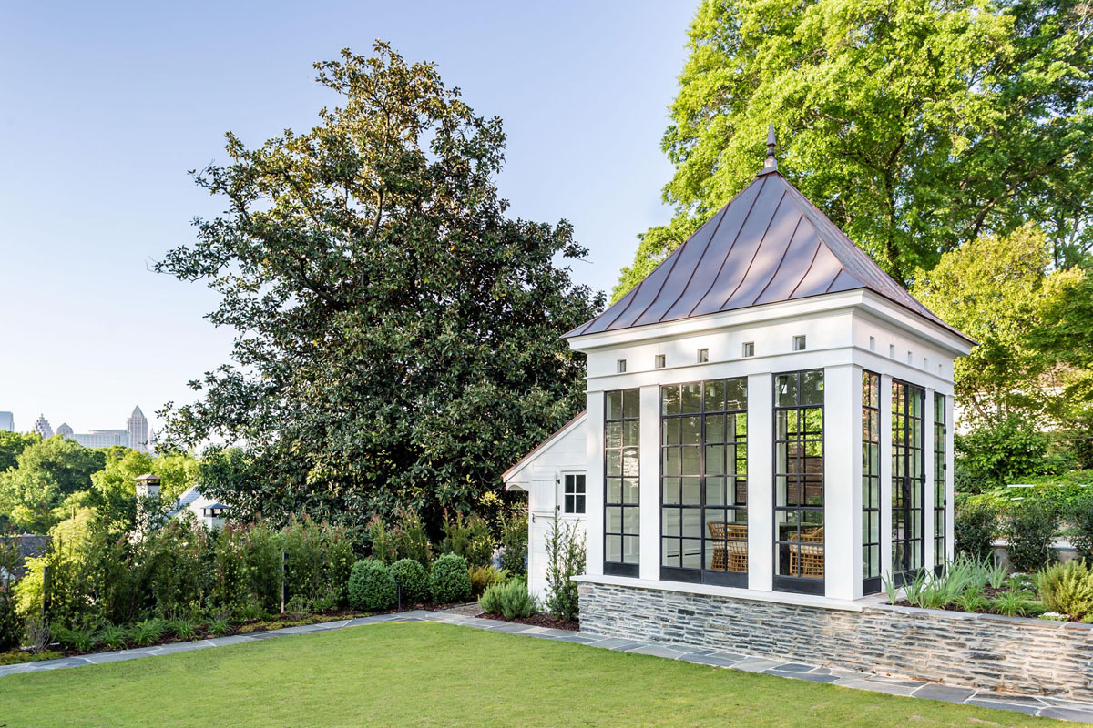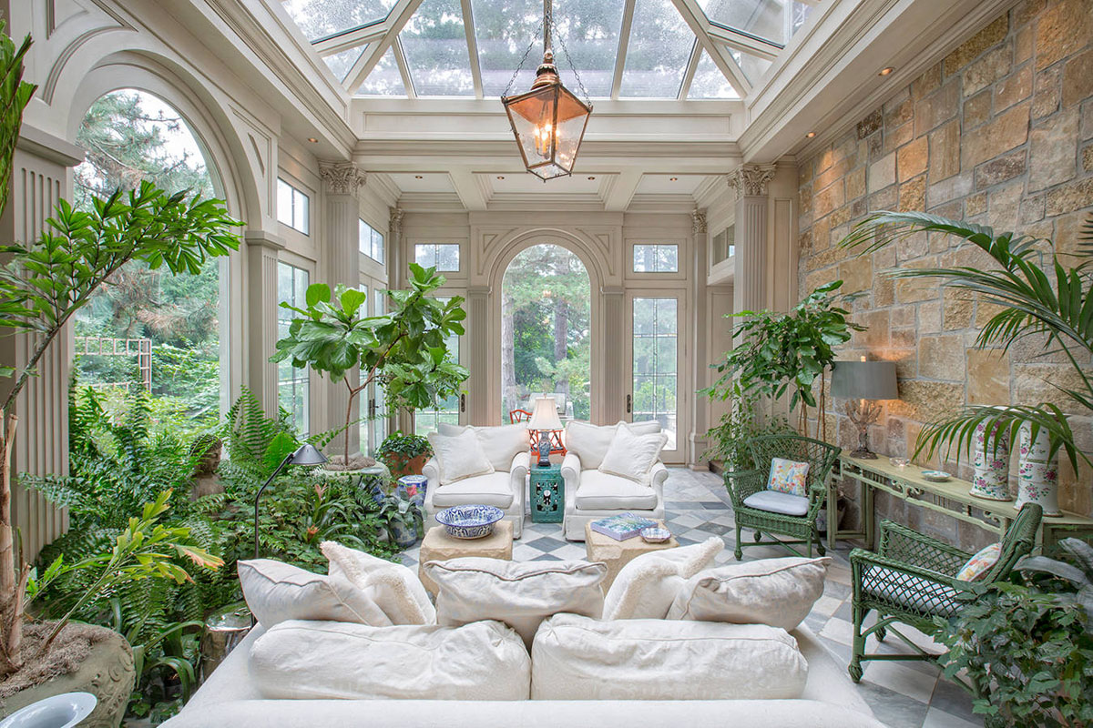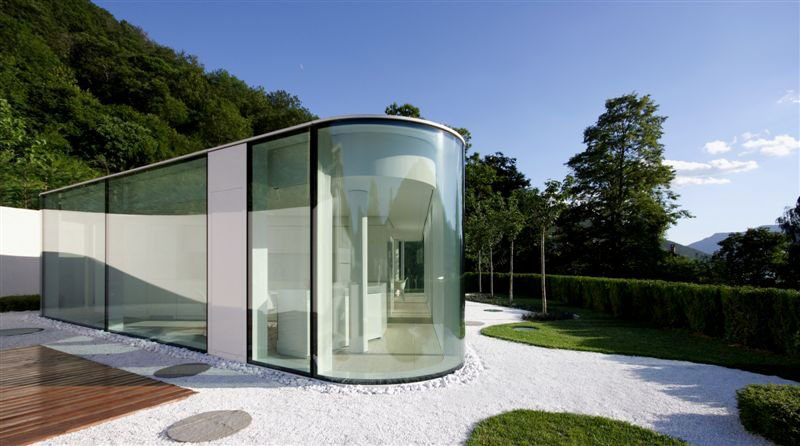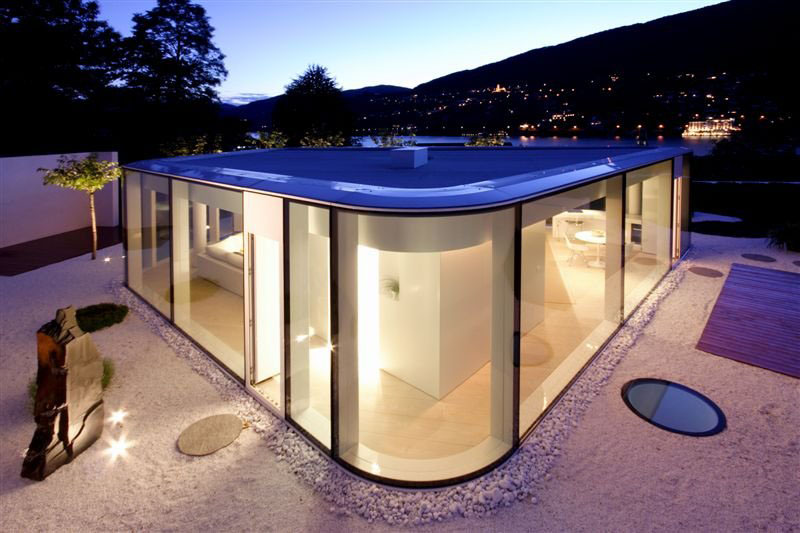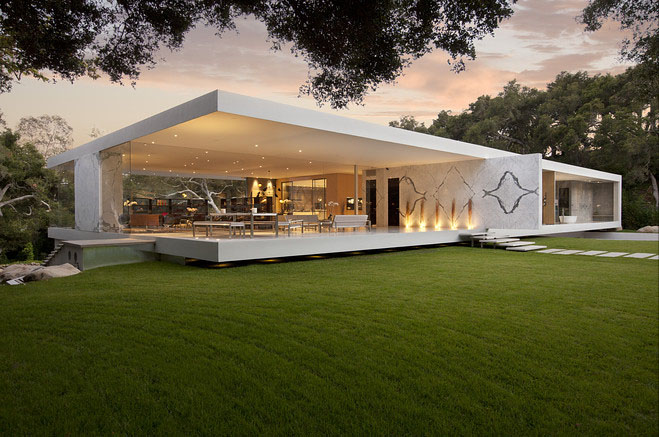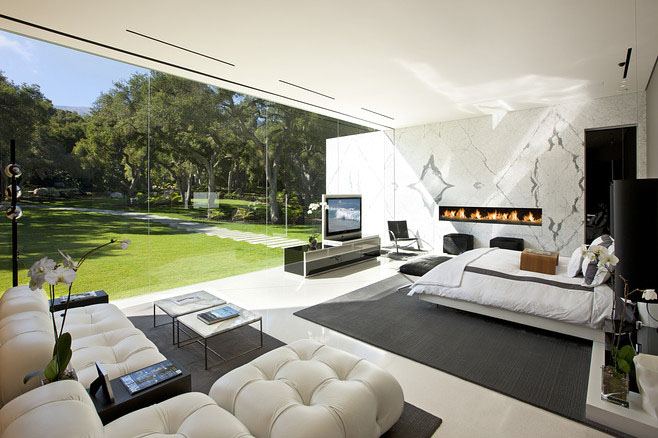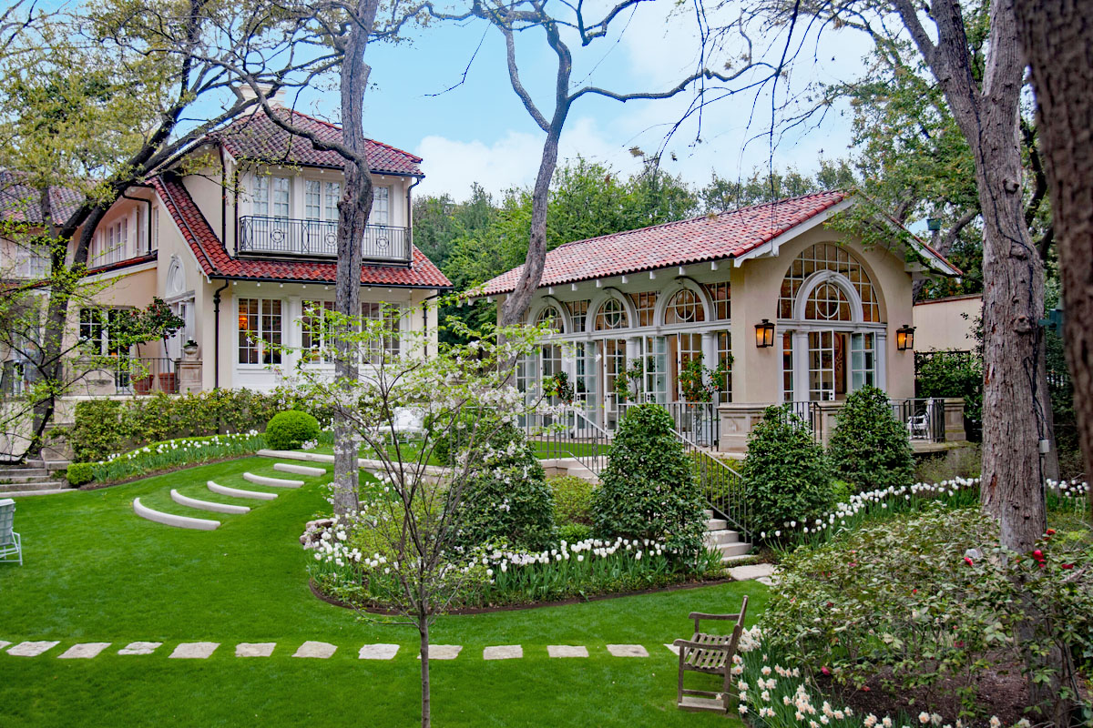 A classic conservatory at this historic home in Dallas, Texas is positioned strategically at the property’s highest point.
A classic conservatory at this historic home in Dallas, Texas is positioned strategically at the property’s highest point.
Traditional Colonial Estate with English Style Conservatory
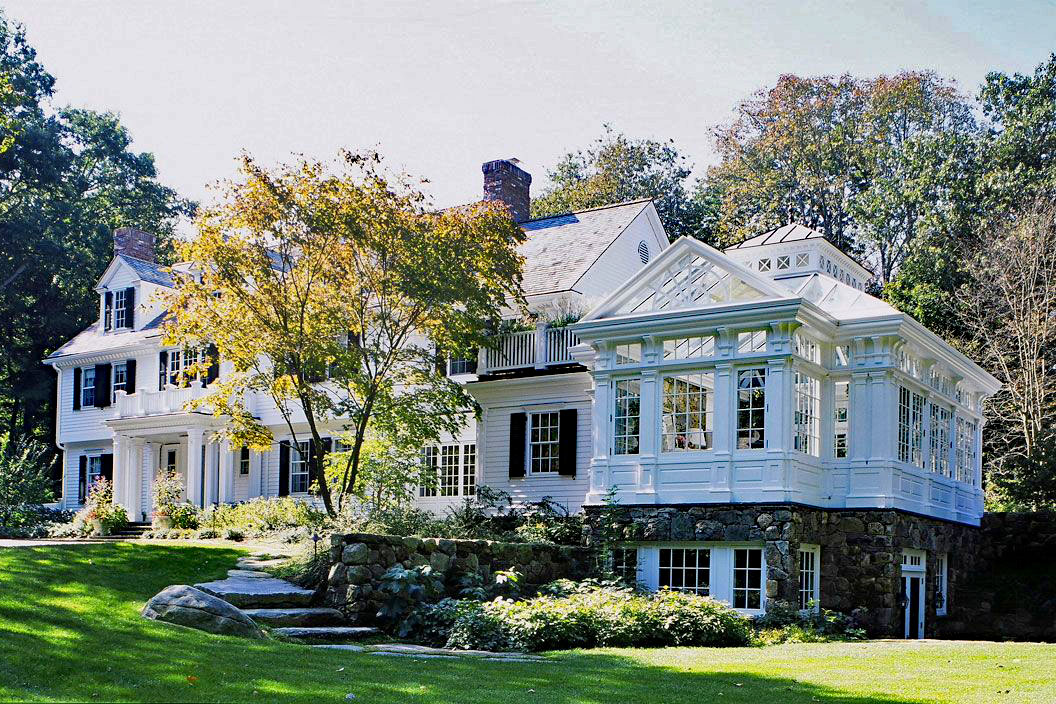 This gated clapboard Colonial home in Wilton, Connecticut has a traditional conservatory with wood and stone façade that has been transformed into a timeless living room.
This gated clapboard Colonial home in Wilton, Connecticut has a traditional conservatory with wood and stone façade that has been transformed into a timeless living room.
Charming Modern Backyard Garden Pavilion Retreat
This charming garden folly in the Brookwood Hills neighborhood in Atlanta, Georgia is the perfect backyard retreat with view of the Midtown skyline.
Timeless Classic Conservatory that Acts as a Living Room
This timeless sunroom of a luxury home in Omaha, Nebraska also serves as a traditional family room. The classic living room design features a glass roof, large arched windows and a stone wall.
Lake Lugano Glass House
Situated on a hill overlooking Lake Lugano in Italy, this polygonal shaped glass house with round edges is optimized for thermal efficiency. The glass pavilion has two defined areas — mountain view and lake view. The living room, dining room and kitchen are located in the pavilion, while the bedrooms, bathrooms and garage are in the lower underground block. The use of geothermal energy, rain-water collection system and efficient low-emittance glass insulated with argon gas makes this the ultimate energy efficient home.
Architect Steve Hermann’s Glass Pavilion
Los Angeles-based architect Steve Hermann is selling his “opus” — The Glass Pavilion. This contemporary 13,875-square-foot home in Montecito, California, which sits on three-and-a-half acres of land, features walls of glass, and has five bedrooms, five-and-a-half bathrooms, a kitchen with a wine room and an art gallery that displays the architect’s vintage car collection. The home is listed for US$35 million.
