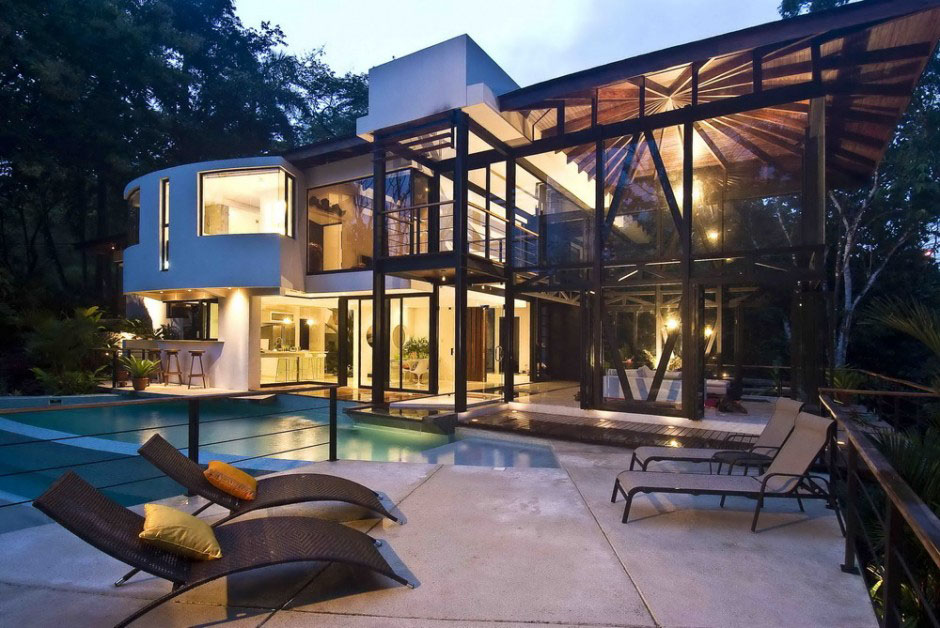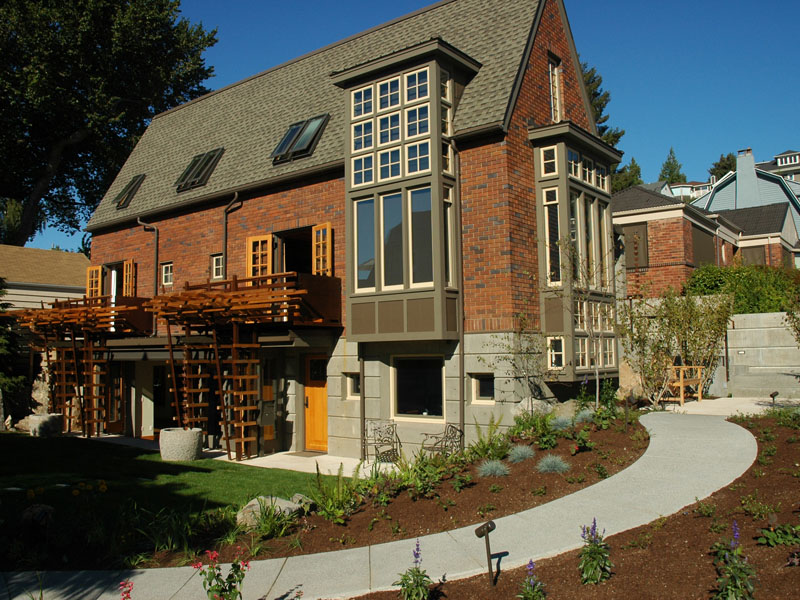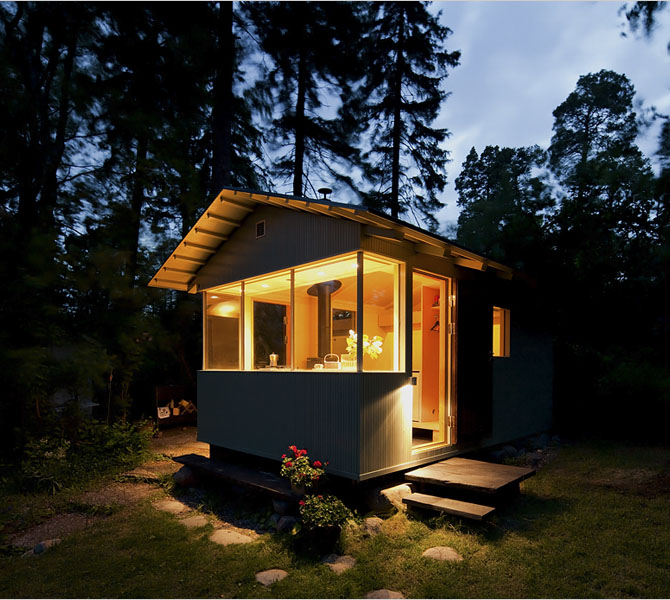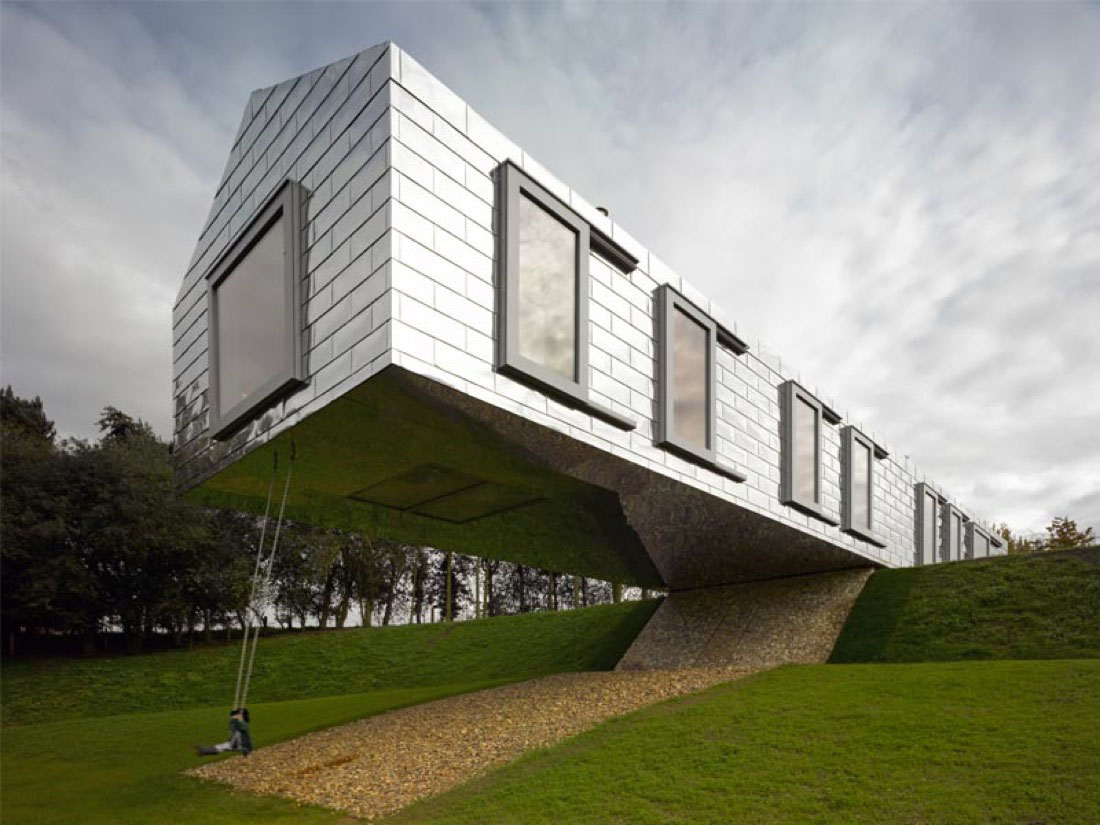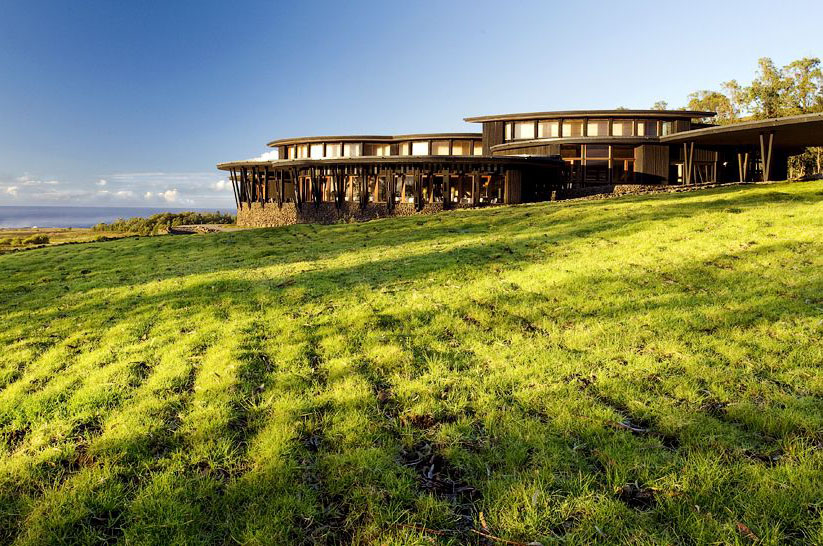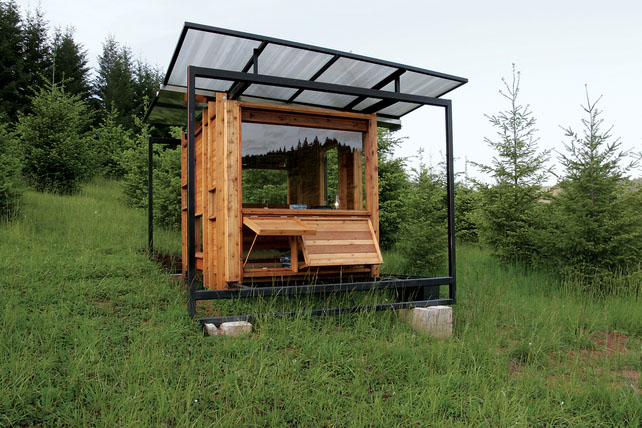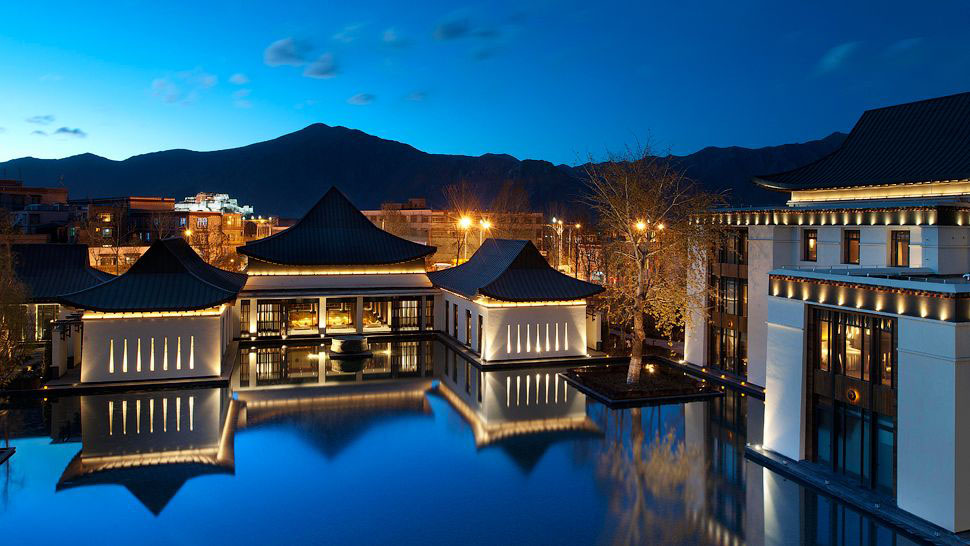MC1 House is a residential project located near Manuel Antonio Park, Quepos in Costa Rica. Designed by Robles Arquitectos, this luxury house was built on a site where it was possible to protect the ecosystem as much as possible. The use of glass lets natural light to filter through, minimizing energy consumption, and allowing the integration or exterior and interior.
Narrow House In Seattle
Situated on a slope facing Puget Sound in Seattle, Washington, this small house offers double height interior living space.
Small Cabin In Helsinki
This tiny cottage in the Lauttasaari Recreational Park in Western Helsinki, Finland is an affordable and eco-friendly retreat designed by Finnish architects Jussi and Riina Palva. It is located just a quick 10-minute bike ride from the Palvas’ apartment in Helsinki. The cottage is heated by an HWAM fireplace. The couch converts into a bed. A stainless steel serving bowl from IKEA on the kitchen counter serves as a makeshift wash basin (a hose is just outside). A two-burner gas stovetop completes the kitchen. The 150-square-foot cabin costs around US$42,000 to build.
Balancing Barn – An Energy Efficient Modern Country House
Balancing Barn is situated by a small lake in the countryside near Thorington in Suffolk, England. The traditional barn shape modern country house cantilevers over a slope at midpoint. The rigid structure of the house makes it possible for 50% of it to balance in free space. Reflective metal sheeting covers the exterior. The highly ventilated and insulated house is warmed by a ground source heat pump resulting in a highly energy efficient building. The interior theme is dominated by timeless timber and a neutral palette.
Explora En Rapa Nui – Remote Paradise On Easter Island
The Posada de Mike Rapu lodge at explora en Rapa Nui on Easter Island, Chile is a remote paradise on a hilltop. Architect José Cruz Ovalle designed the structure to have minimal impact on its natural surroundings, which was the first in South America to obtain LEED certification. The intimate interiors offer expansive ocean views and integrate aspects of the local culture. Travellers can enjoy the beauty and tranquility of this mysterious destination while using the lodge as a base to explore the famous Moai carved-stone statues, whose origins remain a mystery today.
Watershed House: A Prefab Sustainable Retreat
Watershed House is a 100-square-foot writer’s retreat located in Wren, Oregon. Architect Erin Moore of FLOAT Architectural Research and Design built this small studio for her mother who is a noted nature writer. The intention of this retreat is to have a place to observe the surrounding ecology without disturbing it. The sustainable retreat is off the grid with no direct road access. It is constructed from prefabricated recyclable materials that can be easily assembled and disassembled. A chute from the roof is designed to let rainwater trickle down a water trough just outside, creating another element of nature with the sounds of rain.
The St. Regis Lhasa, Tibet: Luxury Hotel At 12,000 Feet
At 12,000 feet above sea level, the St. Regis Lhasa Resort in Lhasa, Tibet is one of the highest luxury hotels in the world. Inspired by the nearby Sera Monastery, the eight-acre resort hotel designed by Denniston International Architects combines the traditional Tibetan architectural elements with modern luxury. The hotel faces the stunning Potala Palace with views of the Himalayas and Lhasa Valley. The exterior of the buildings with stone walls and dark shale pagoda-style roofs pay homage to the ancient Buddhist culture. The interiors showcase works of art from local and international artists such as the six-panel painting in the lobby by Christian de Laubadère. The Iridium Spa has an ornate gold-tiled pool with artwork of a black and white Sea Serpent. Sustainable features such as solar panels and an underground water recycling system were also incorporated into the hotel design.
