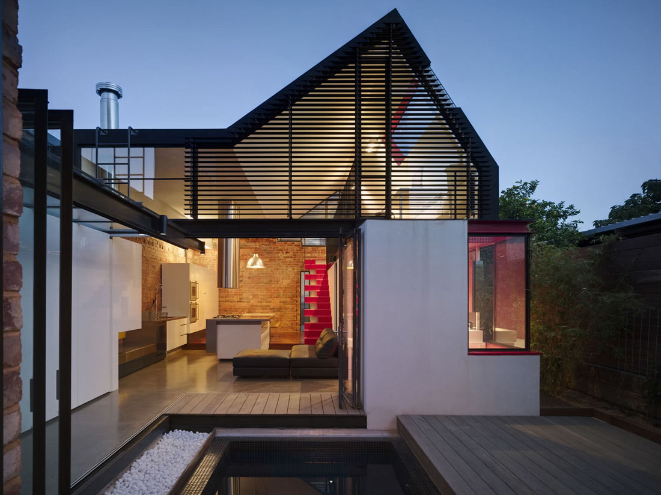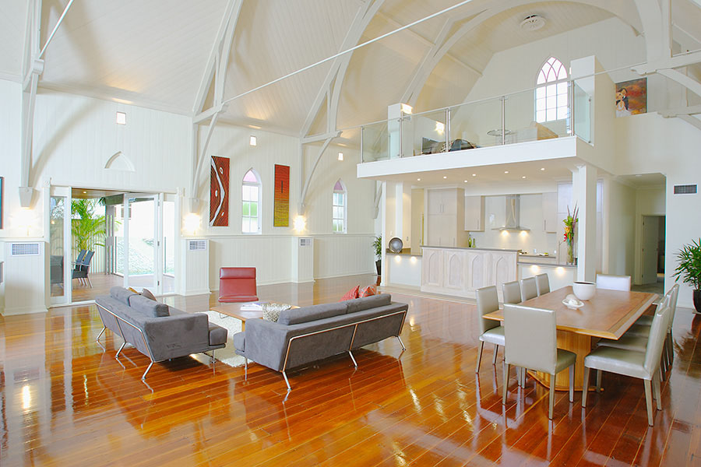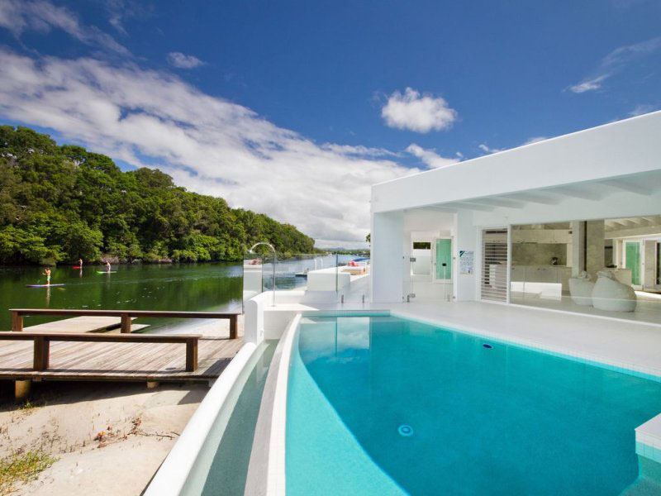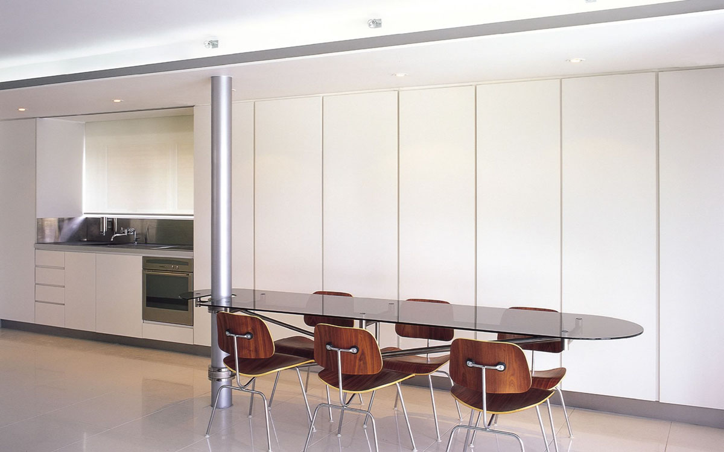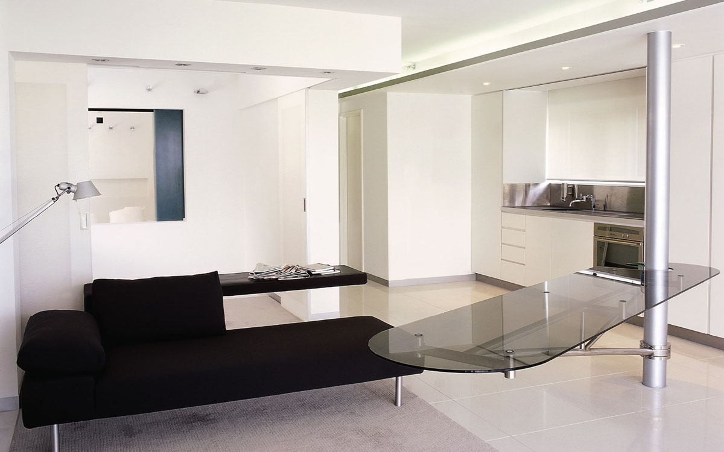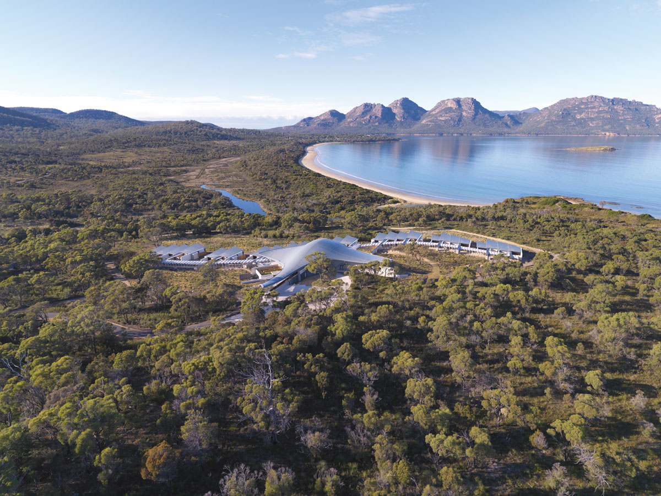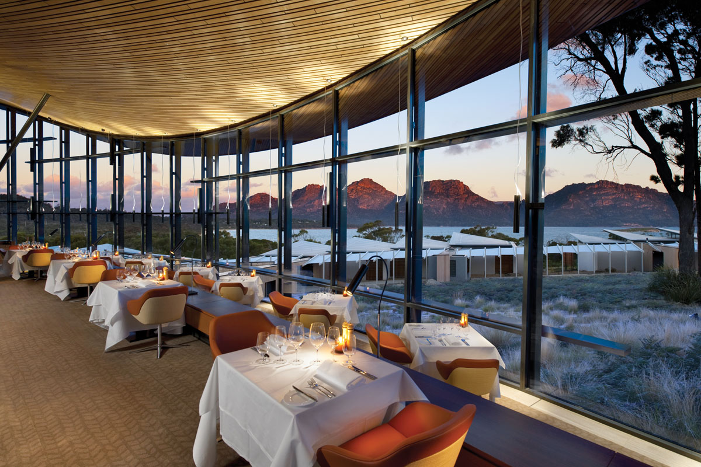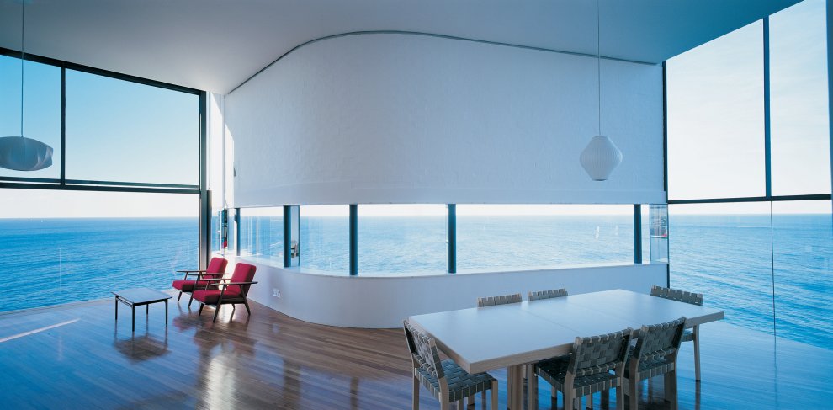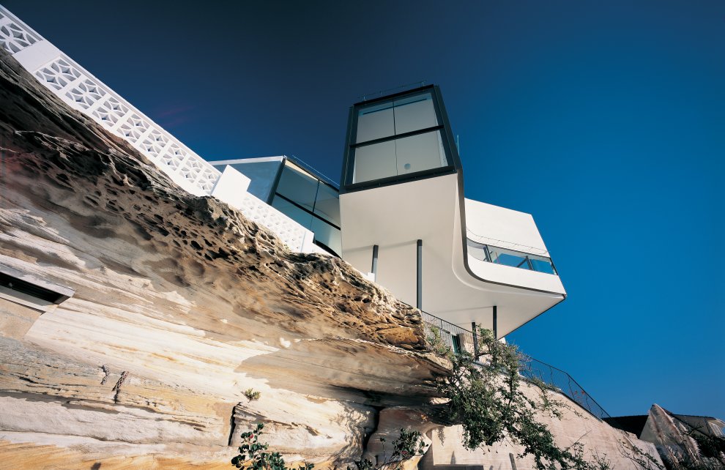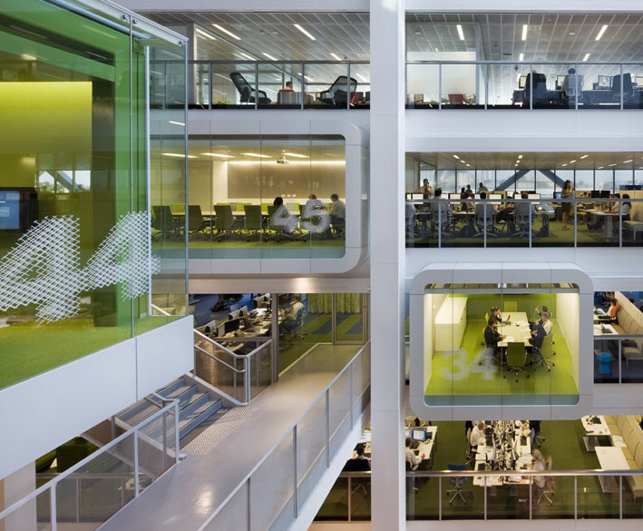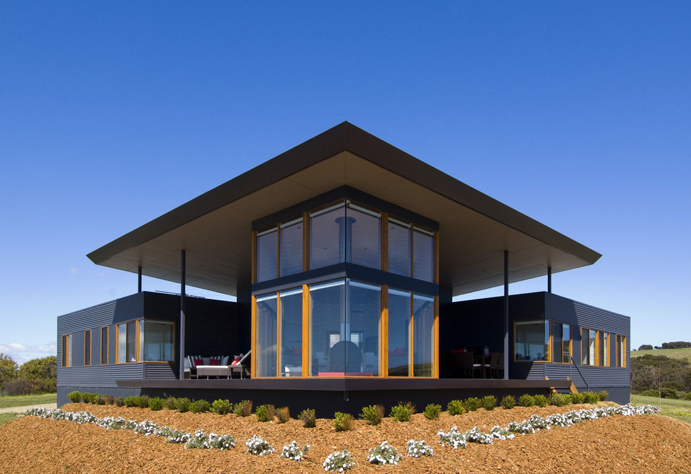
This sustainable modern home located on Emu Bay on the north coast of Kangaroo Island, South Australia has a relaxed design by Max Pritchard Architect that maximizes the views. Timber decks on either side of the living area provide sheltered outdoor living. High performance glass with double glazing and high efficient combustion heating minimizes energy use.
