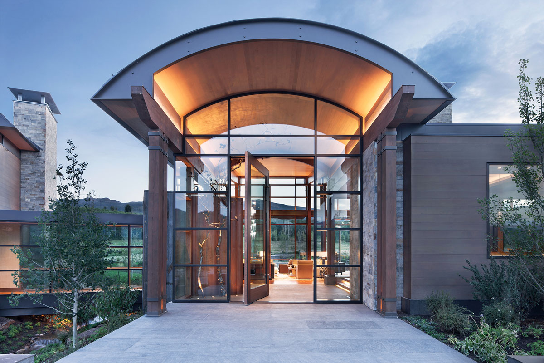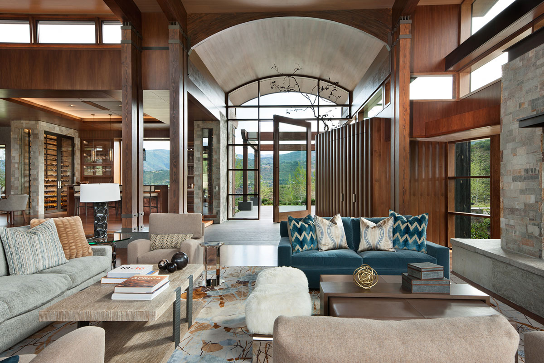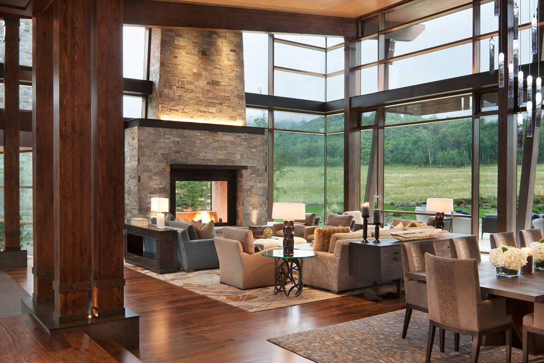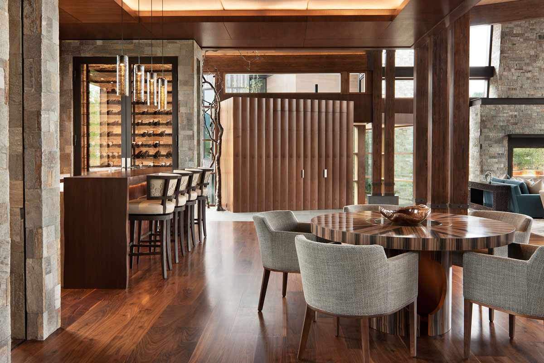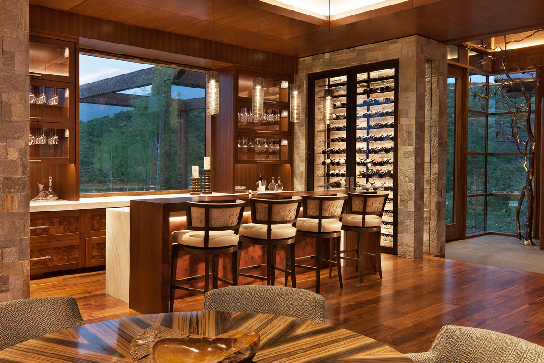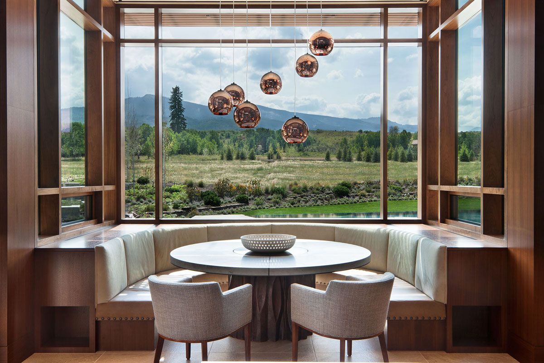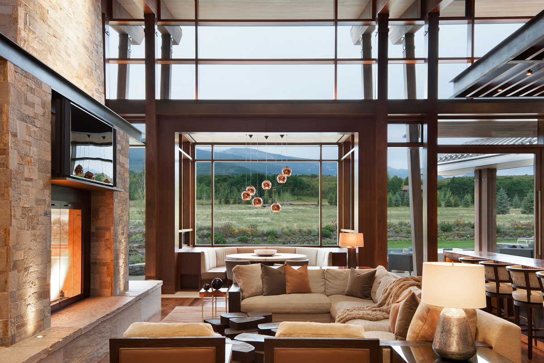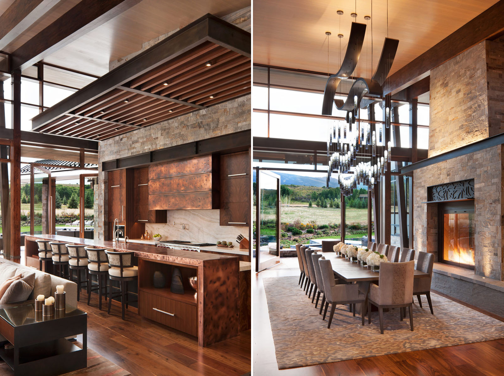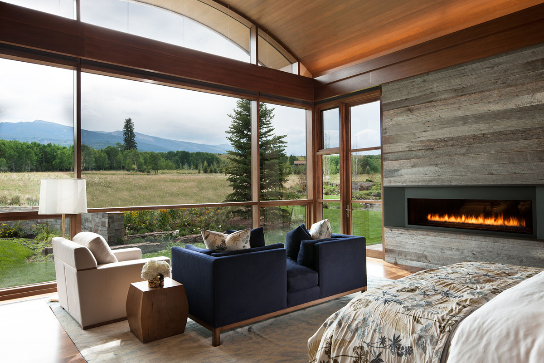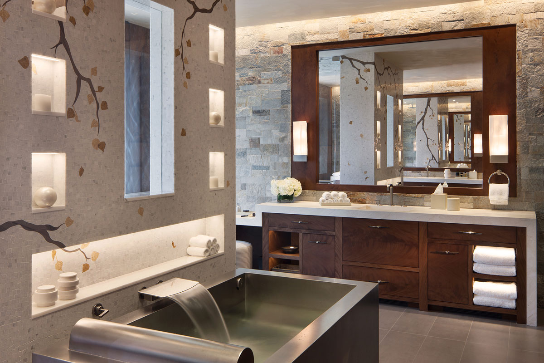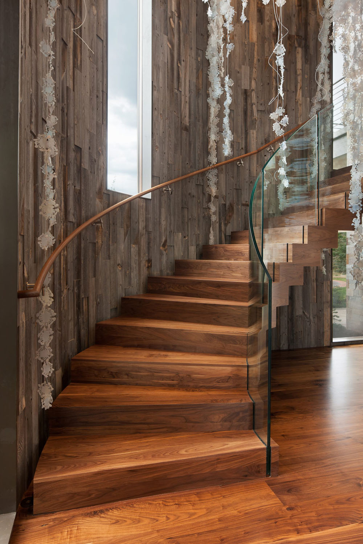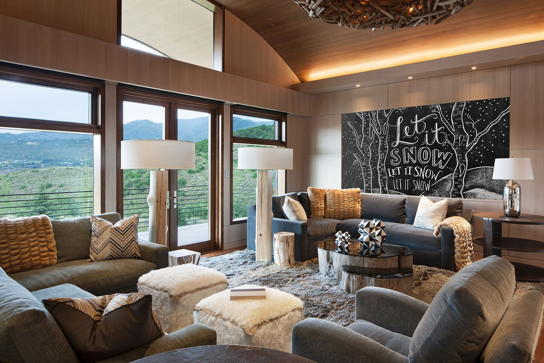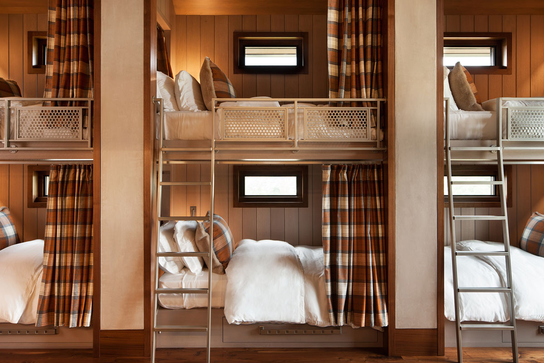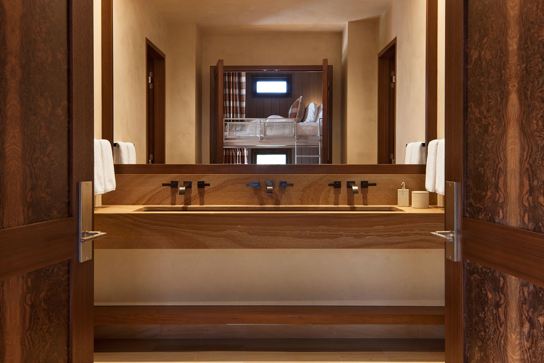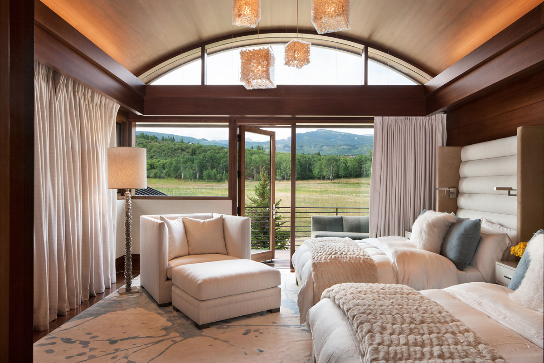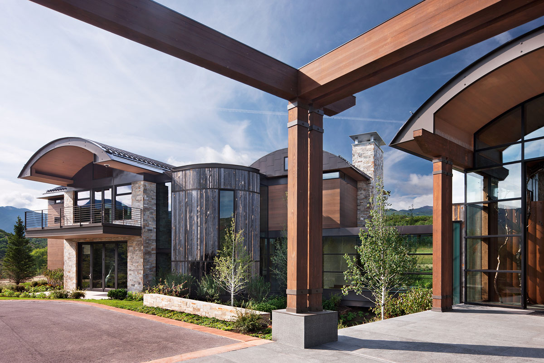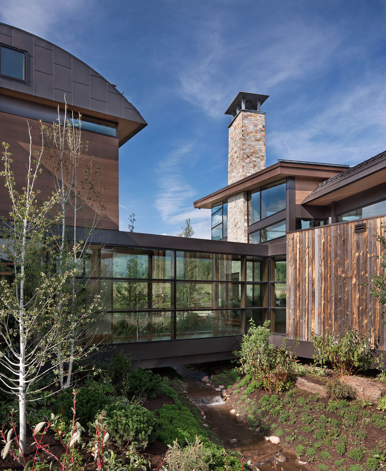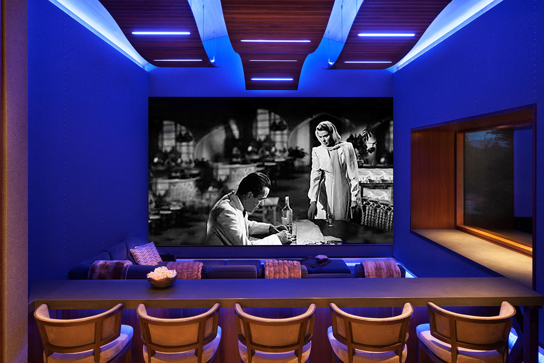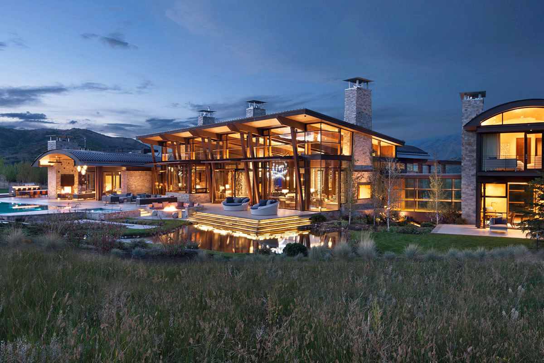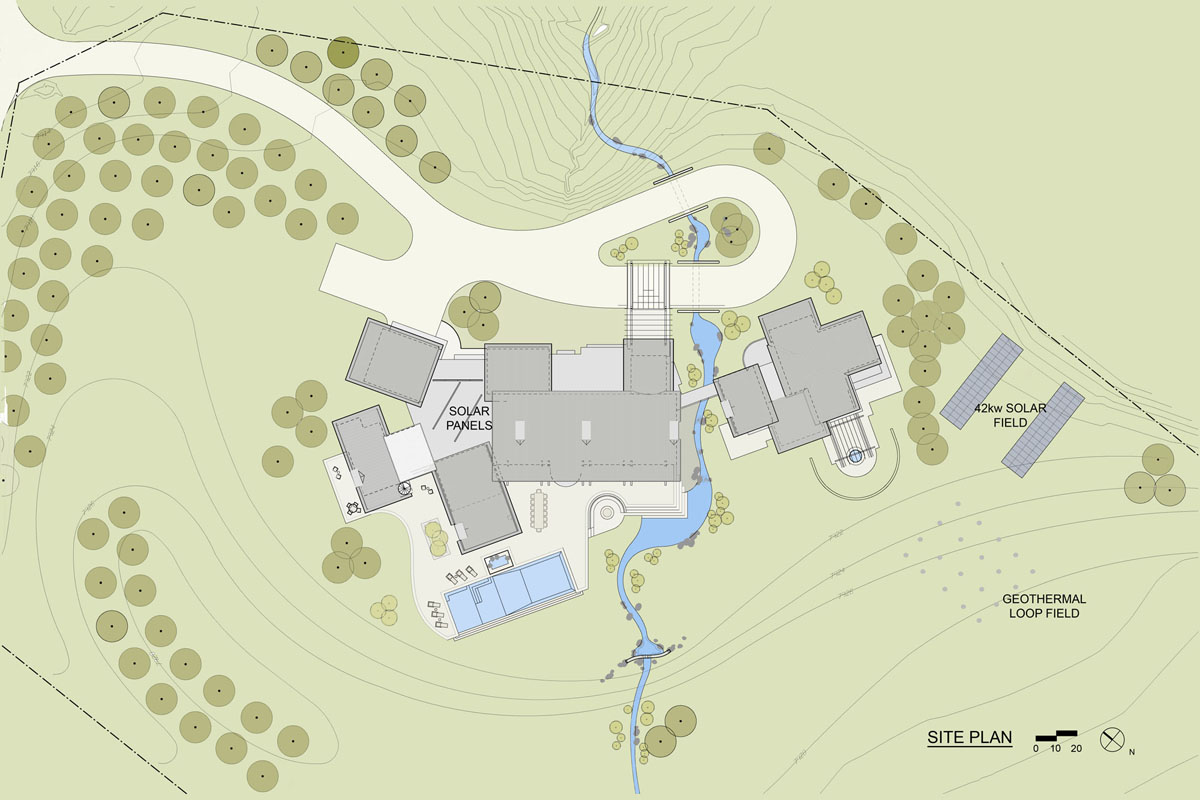Elk Peak Ranch in Aspen, Colorado is situated adjacent to a preserved agricultural field, and anchored by dramatic South and West views of Aspen and Snowmass ski areas.
Designed by Charles Cunniffe Architects and constructed by Structural Associates, this modern luxury home takes full advantage of its natural surroundings.
Arched barrel-vault roofs float over various rooms including the entrance and main living area. A south-facing glazed wall with tall pivot doors to the patio allows an intertwining of interior and exterior dwelling experience. The master wing is separated from the main living structure by an enclosed interior bridge over the stream.
A geothermal ground loop system and 58 kW solar PV array enable the 15,000 sq. ft. residence to maintain all heating and cooling needs through a renewable energy source.
