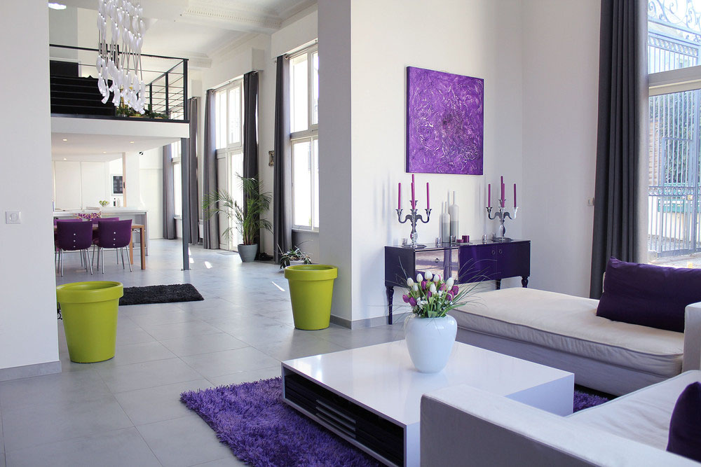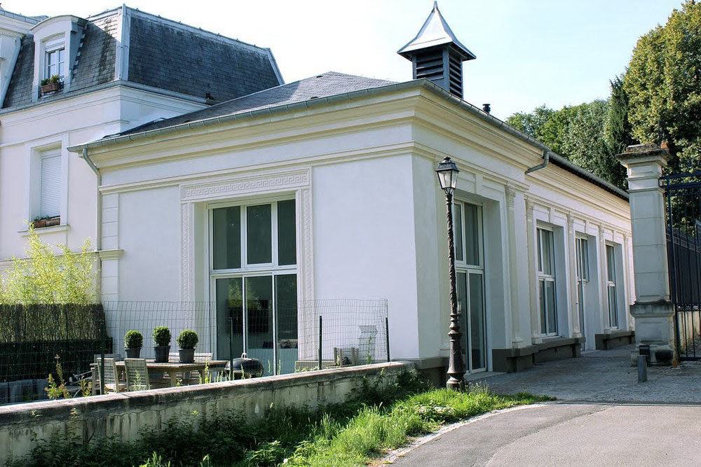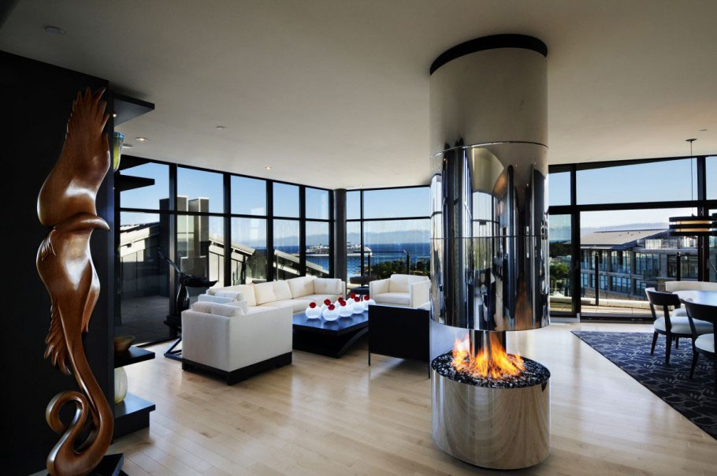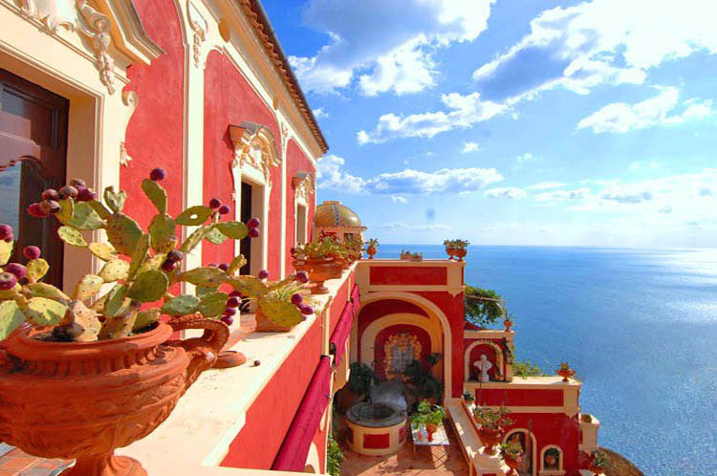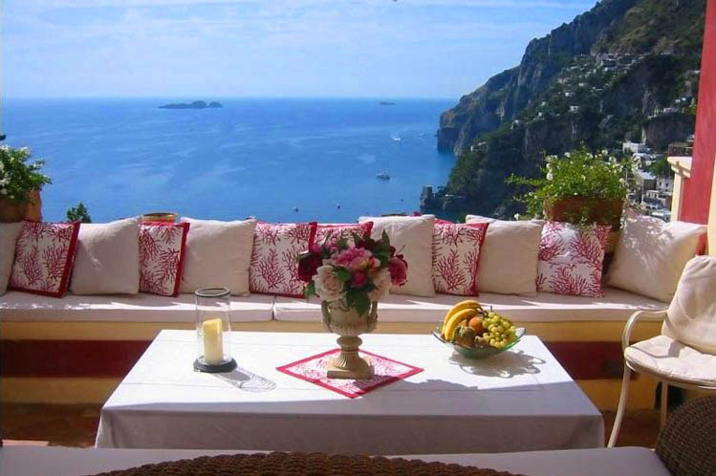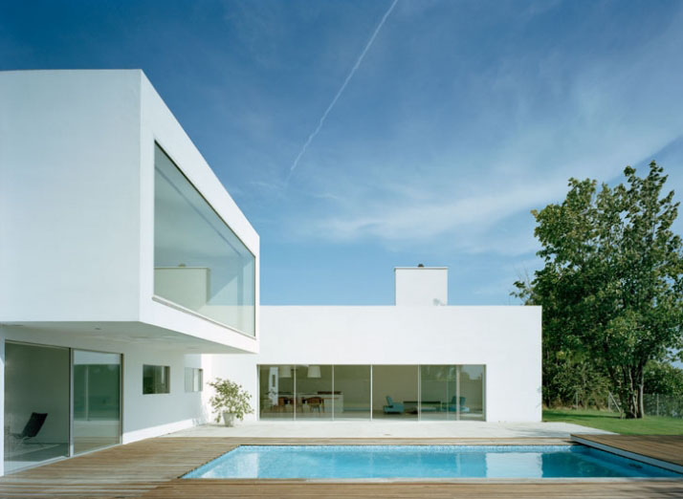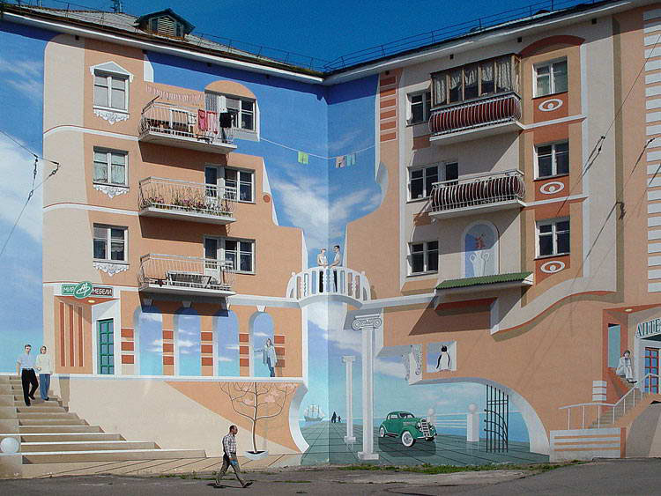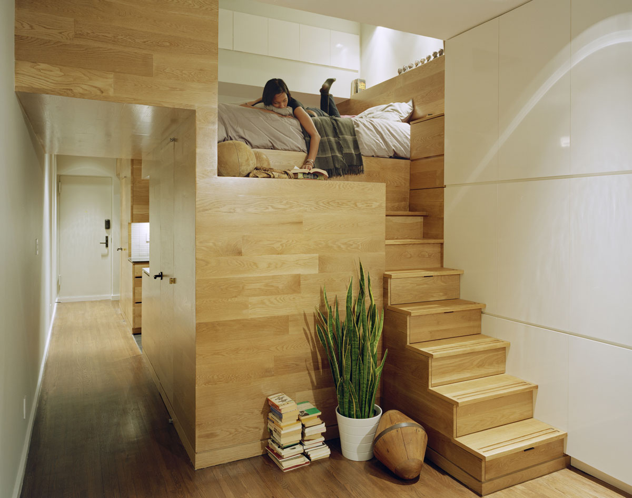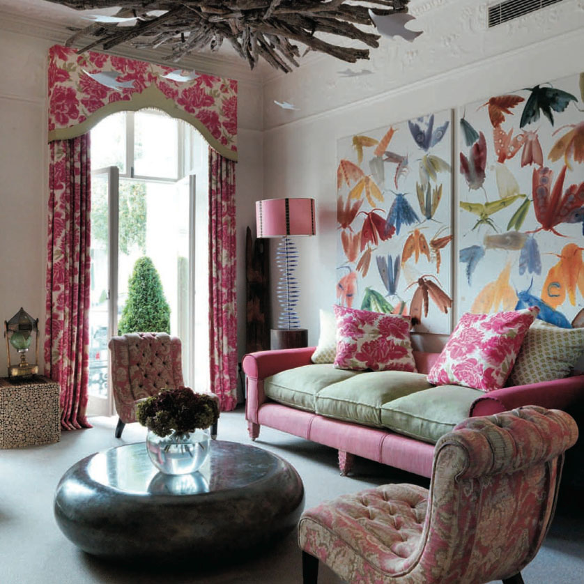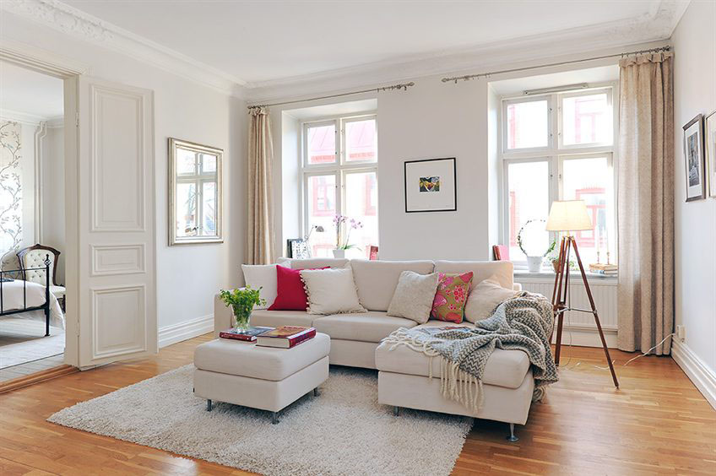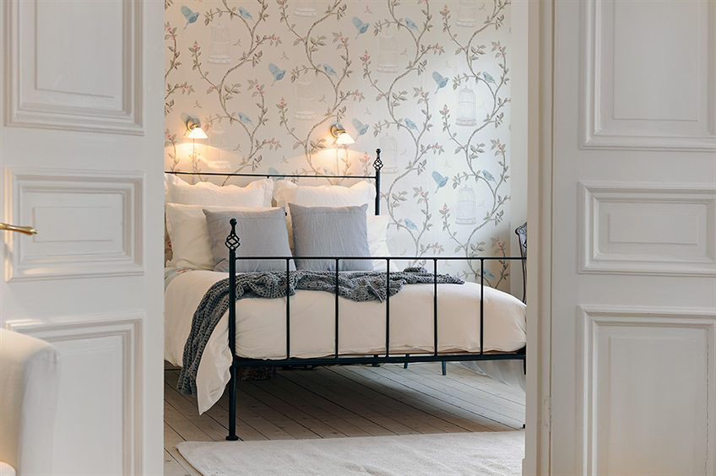Located in Groslay, Val d’Oise, France, 15km north of Paris, Le Couvent-Loft is an impressive contemporary loft apartment which is part of the old Chateau of Groslay. Rich with history, this apartment was once a music room and dance hall in 1769 created by Joséphine, wife of Napoleon Bonaparte. Joséphine’s first husband Alexandre de Beauharnais inherited the chateau. In 1950, Sisters Servant of Mary acquired the property and turned the old dance hall into a convent.
Luxury Penthouse Apartment In Victoria, BC
With breathtaking views of the Victoria Harbour and the Olympic Mountains, this award winning luxury penthouse apartment in Victoria, British Columbia, Canada was a show suite for the developer. The living room features a custom gas fireplace with polished stainless steel. The modern open kitchen and the open floor plan take full advantage of the views outside. The ensuite bathrooms have luxury soaker tubs and sinks which provide a modern sophistication.
Palazzo Positano – A Luxury Baroque Style Villa
Perched high on the hill in Positano on the Amalfi Coast in Italy, Palazzo Positano was originally a 17th century Monastery and Episcopal residence. The property has been completely renovated and is now a luxury villa. Baroque architecture and interior decorations such as painted ceilings, lacquered doors, wood furniture and stucco-works have been carefully restored, even the original altar in the private chapel was kept. The sunny terraces have breathtaking panoramic views of the picturesque town and the Mediterranean sea. The villa also has a private spa with heated pool and Turkish Bath making it the ultimate retreat.
Minimalist House By The Lake In Sweden
This minimalist house by the lake south of Malmö, Sweden brings the outside in with large windows. Designed by Lindvall A&D, the house has unobstructed views of the surroundings from all sides. The large windows also allow plenty of light to filter through the house.
Murals On Buildings From Around The World
These amazing building murals spice up the urban landscape with their creative illusions.
Small Studio Apartment Design In New York
This small studio apartment design by Jordan Parnass Digital Architecture (JPDA) makes extremely efficient use of its small space. Located in the East Village neighbourhood in New York, the brilliant design of this small studio is the ultimate comfortable living in a tight urban space. Every inch of space in the apartment has been efficiently exploited, including the built-in drawers under the stair risers.
NUMBER SIXTEEN Hotel Interior Design By Kit Kemp
The hotel interior design of Number Sixteen by Kit Kemp has a modern English style that creates the perfect atmosphere for urban relaxation. Situated in the heart of South Kensington in London, England in a white stuccoed Victorian terrace, the hotel’s exclusive location and its intimate interiors provide a sense of casual sophistication that appeals to the modern traveller.
Beautiful Apartment Interior Design In Sweden
This apartment interior design in Sweden has a casual elegance that is both stylish and intimate. The wallpaper in the bedroom creates a cosy atmosphere. The brick wall in the modern kitchen provides an interesting balance with the stainless steel appliances. The stylish modern design blends seamlessly with elements from the old building such as the ceramic fireplace and mouldings.
- « Previous Page
- 1
- …
- 282
- 283
- 284
- 285
- 286
- …
- 306
- Next Page »
