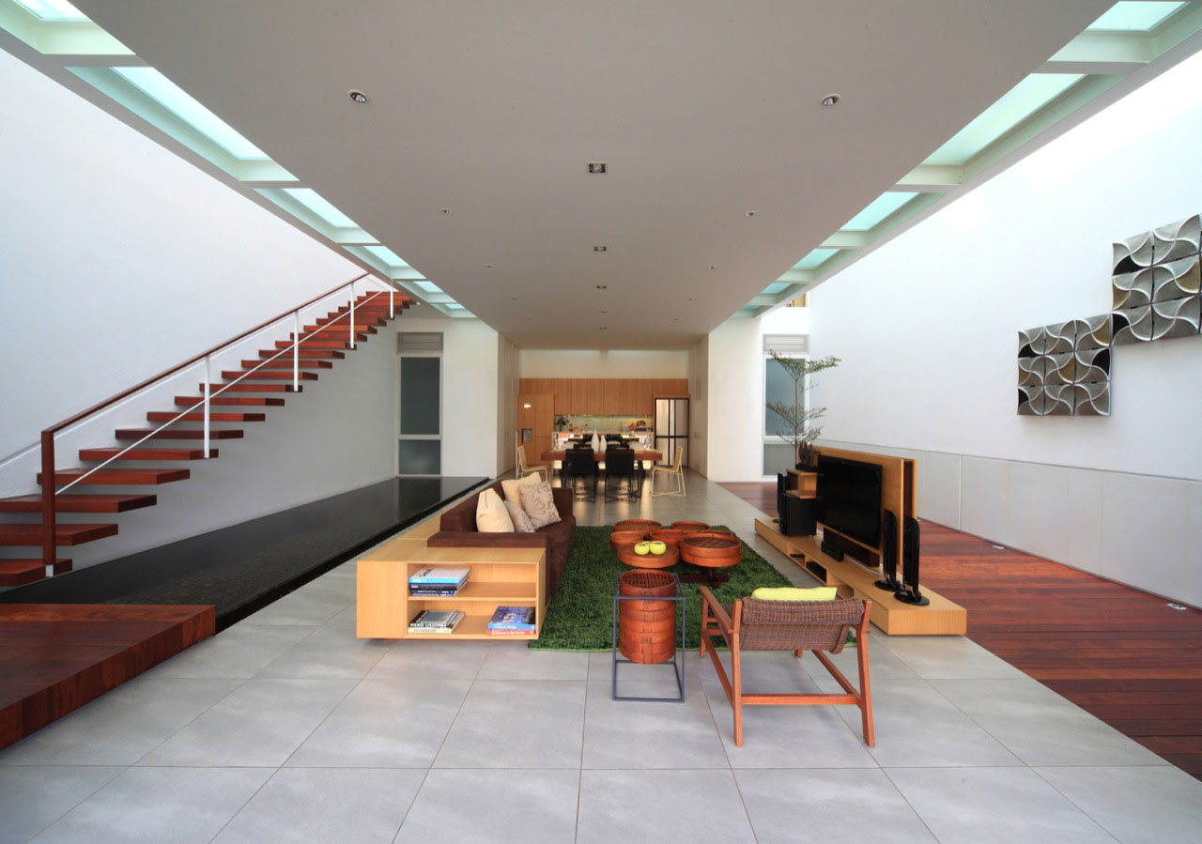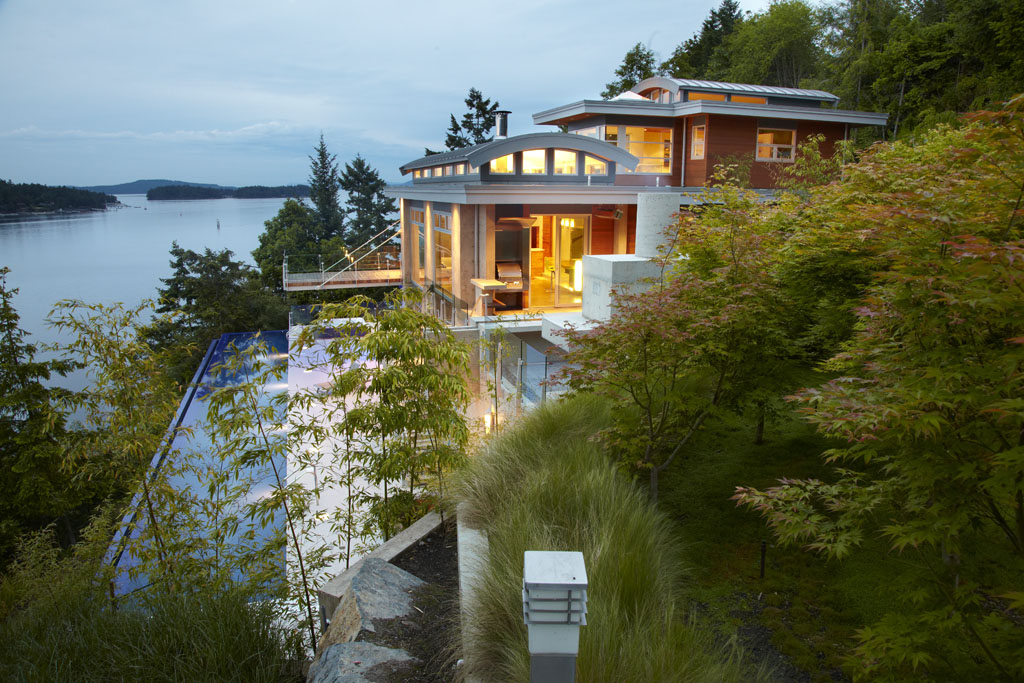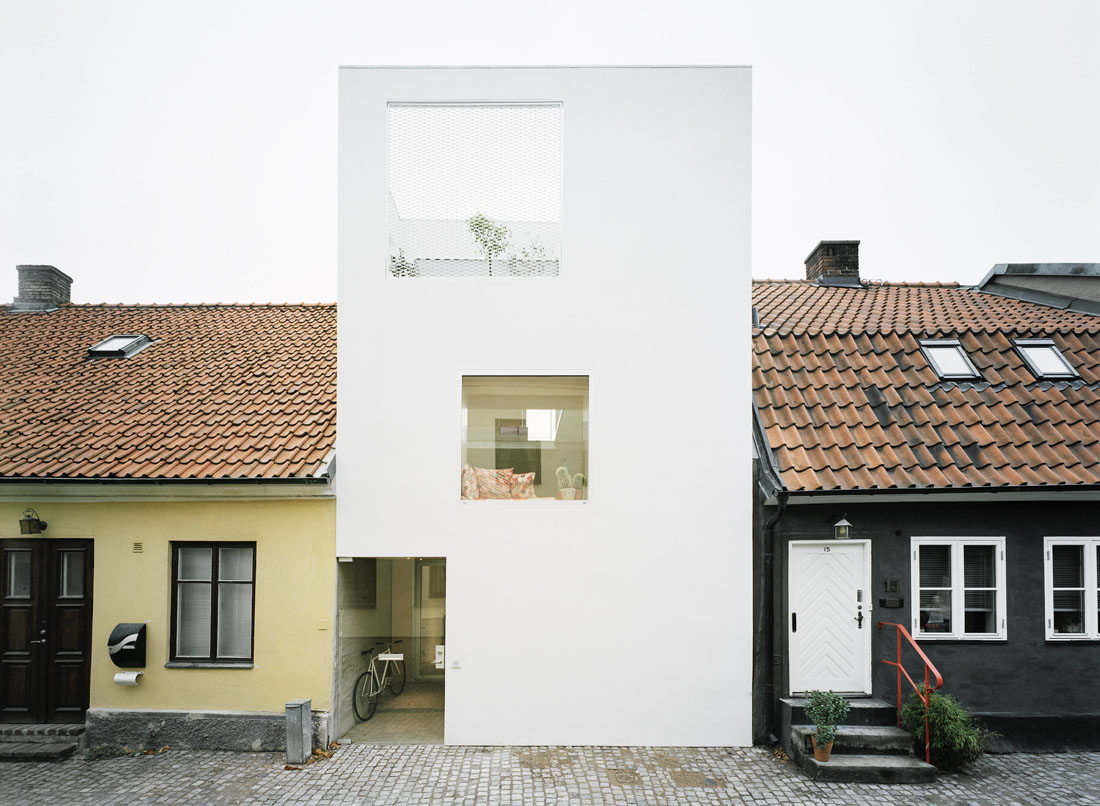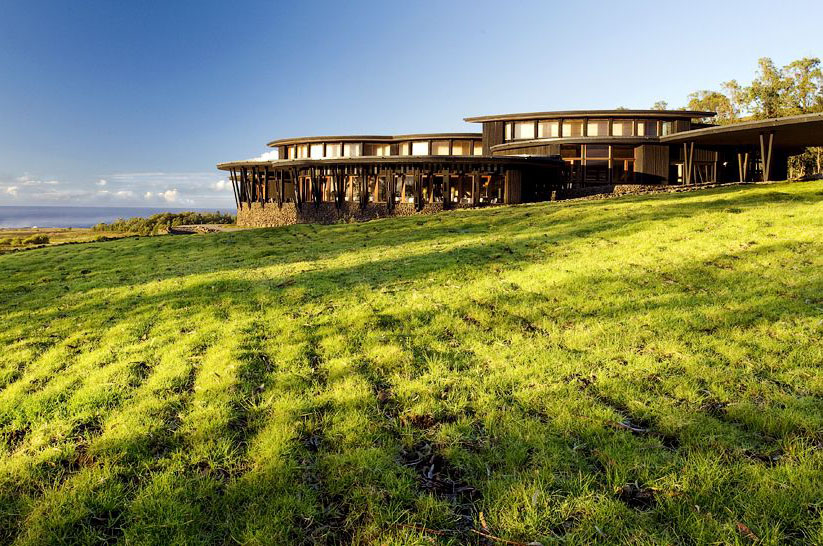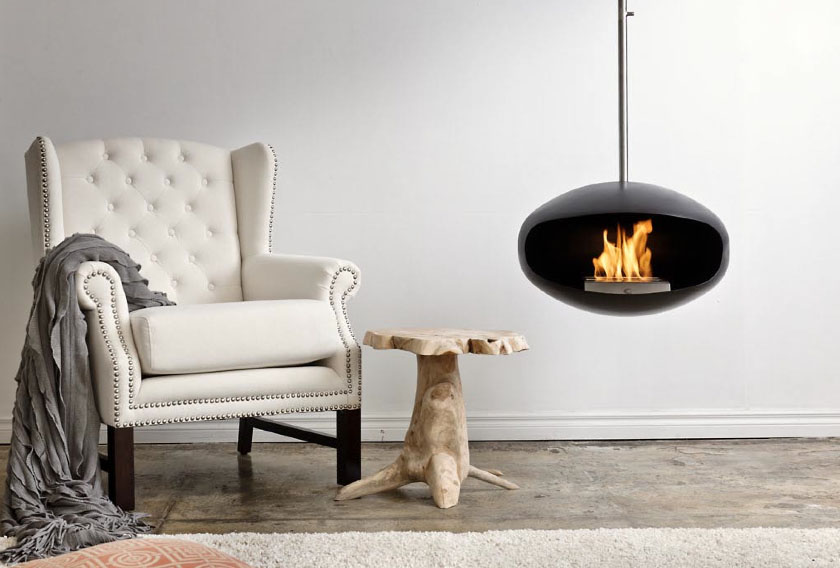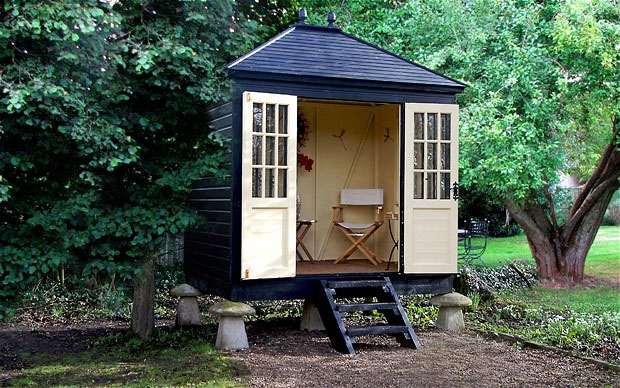This narrow modern house in Jakarta, Indonesia minimizes the use of wall as a partition and deliver maximum open space. The design of this narrow urban house by Chrystalline Architect put the kitchen and living areas all on the main floor despite its narrow space. All three floors of the house are efficiently designed to create open and functional space. Steel structure is used to built the main frame of the house to make it possible to have a clean open space without columns.
West Coast Contemporary Residence Above Pacific Ocean
This Lands End contemporary home situated on a cliff above Pacific Ocean in British Columbia, Canada is a blend of sophistication and natural flair. Interior designer Ines Hanl of The Sky Is The Limit created an environment that uses natural materials and clean lines to complement the natural surroundings. The ThinkGlass kitchen countertop was fashioned to reflect the infinity pool outside.
Typographic Furniture By Tabisso
French design company TABISSO has a line of typographic furniture that inspires creative interior design. The lounge chair line includes letters A-Z and numbers 1-9. The floor lamps offer more than 20 punctuation marks. You can personalized your messages with this innovative range of furniture.
Minimalist Townhouse Between Old Buildings
Putting a modern townhouse between old buildings in an historic neighbourhood could seem out of place, but this minimalist townhouse in Landskrona, Sweden designed by Elding Oscarson just works. The various heights, size, façade and age of the surrounding buildings enable the modern structure to blend in comfortably in its own unique way.
Explora En Rapa Nui – Remote Paradise On Easter Island
The Posada de Mike Rapu lodge at explora en Rapa Nui on Easter Island, Chile is a remote paradise on a hilltop. Architect José Cruz Ovalle designed the structure to have minimal impact on its natural surroundings, which was the first in South America to obtain LEED certification. The intimate interiors offer expansive ocean views and integrate aspects of the local culture. Travellers can enjoy the beauty and tranquility of this mysterious destination while using the lodge as a base to explore the famous Moai carved-stone statues, whose origins remain a mystery today.
Inside Buckingham Palace
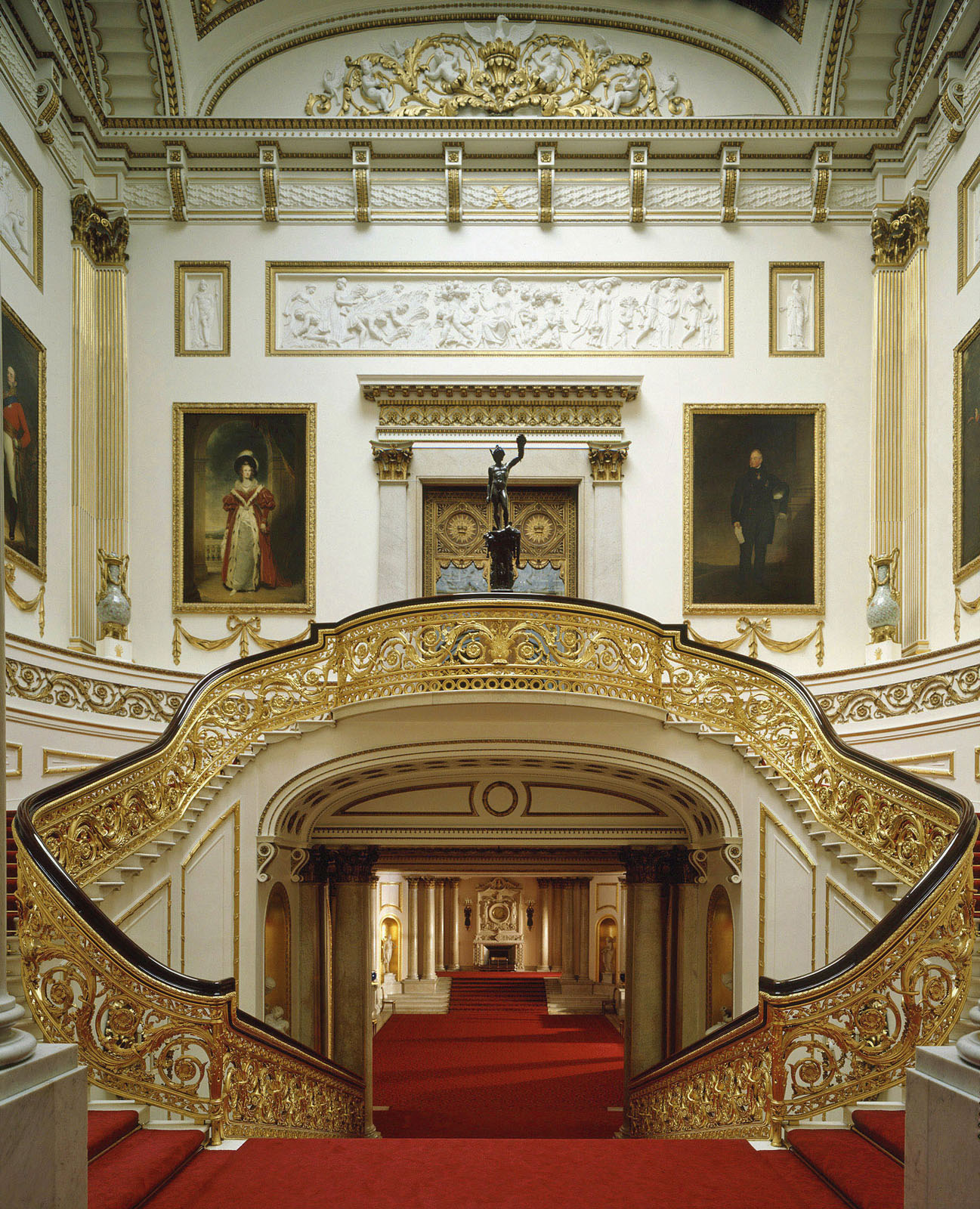
Since 1837, Buckingham Palace in London, England has served as the official residence of Britain’s sovereigns. For those who receive an invitation to Buckingham Palace, they first enter into the Grand Hall and up the stunning marble stairs of the Grand Staircase.
Cocoon Contemporary Fireplaces
Designed by celebrated designer Federico Otero for Cocoon Fires, the Cocoon fireplaces are functional as they are stylishly beautiful. The ethanol based fireplaces are free of smoke and environmentally friendly. The Cocoon creative design lets you enjoy life with no boundaries. You can even use it as an ice cold drink server!
Tiny Bespoke Summerhouse
By using the ancient agricultural technique of mounting buildings on staddle stones, this Summerhouse by GrainStore Garden Buildings gives shelter from the chill or heat both day and night. Combining traditional techniques and contemporary design, the summerhouse has a cream interior, giving a light sophisticated feel. It can also be supplied with sockets, telephone point and lighting ready for hook up.
- « Previous Page
- 1
- …
- 267
- 268
- 269
- 270
- 271
- …
- 306
- Next Page »
