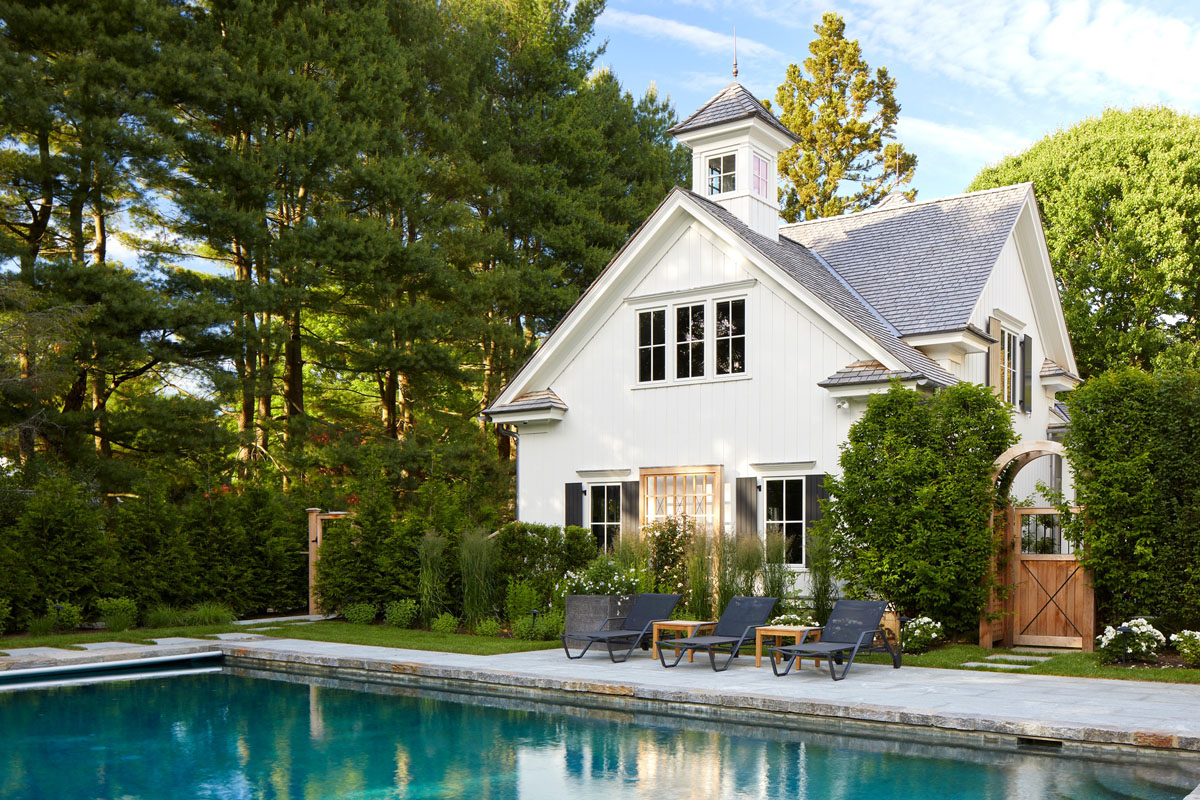 This pretty dream house located on a spacious lot in Fairfield County, Connecticut has been renovated to enhance its architectural appeal. The theme is timeless farmhouse style simplicity and symmetry.
This pretty dream house located on a spacious lot in Fairfield County, Connecticut has been renovated to enhance its architectural appeal. The theme is timeless farmhouse style simplicity and symmetry.
Michael Smith Architects, Christine McGovern Design, builder Domus Constructors and landscape designer Brunetti Design Group collaborated on the project.
The exterior of the two-story home features gabled rooflines, cedar roof, a columned front portico with a large porch and rectangular windows flanked by shutters.
Inside, the decor is a mix of classic and contemporary style.
A cupola-topped detached garage add a magical vibe to the updated property with a backyard pool oasis.
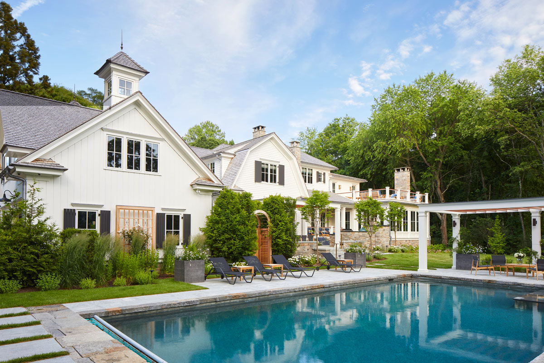
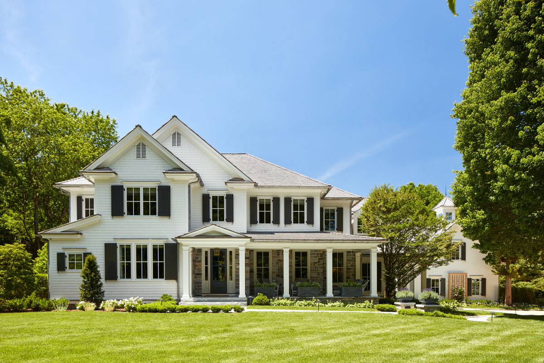
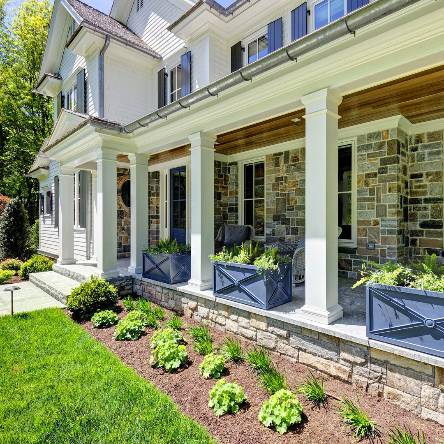
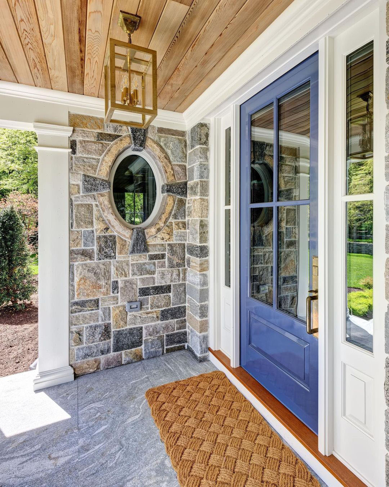
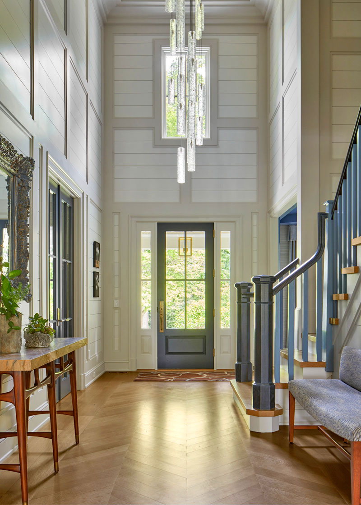
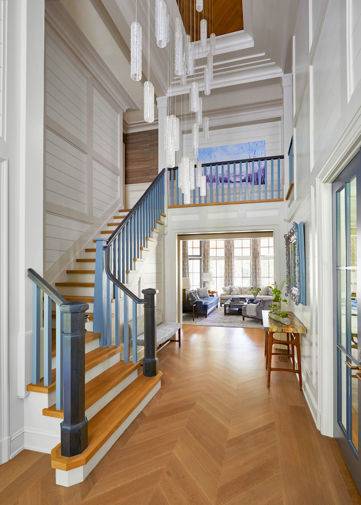
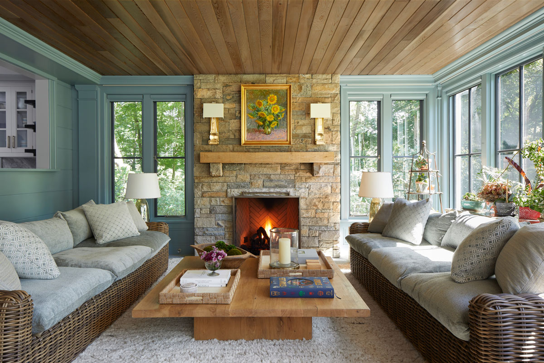
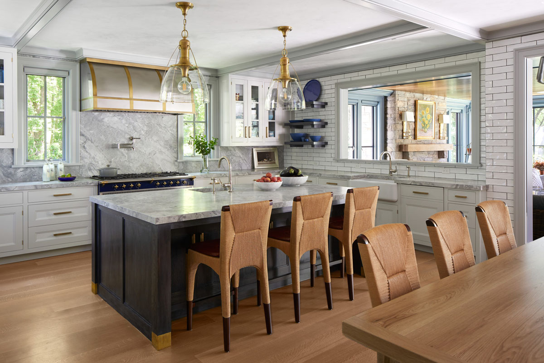
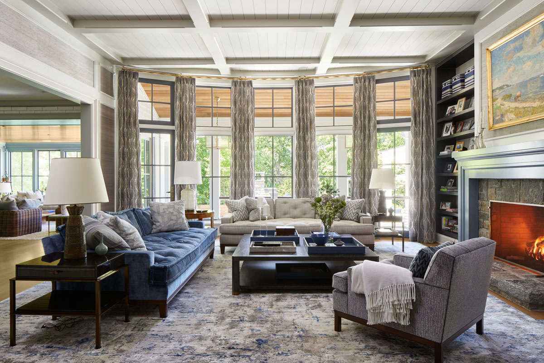
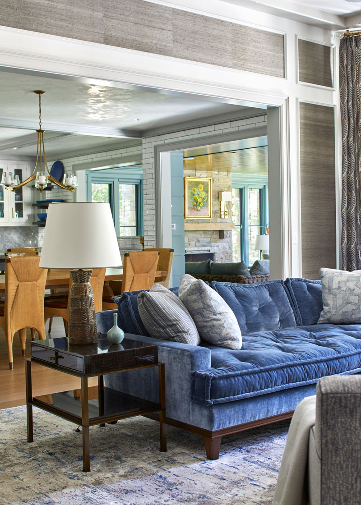
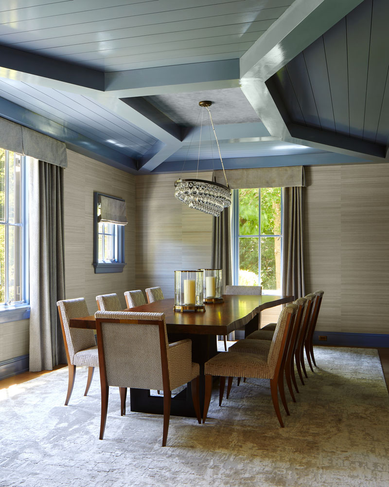
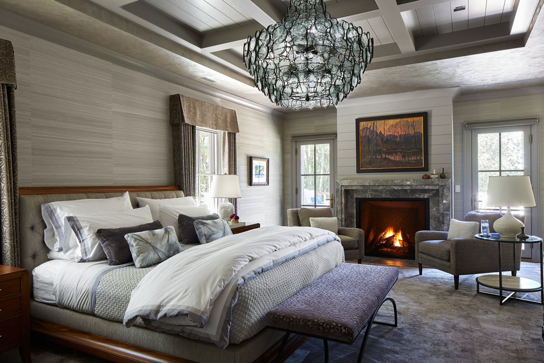
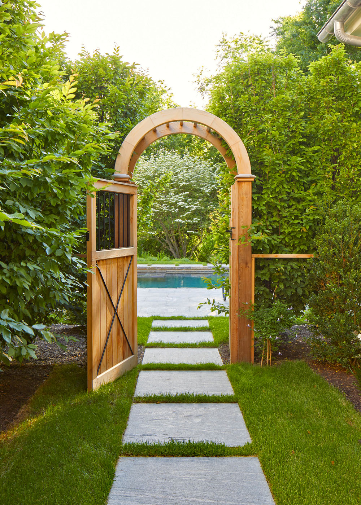
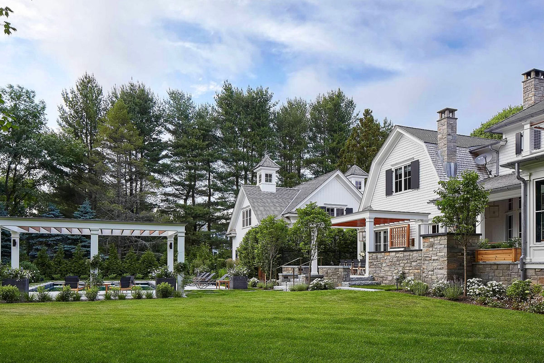
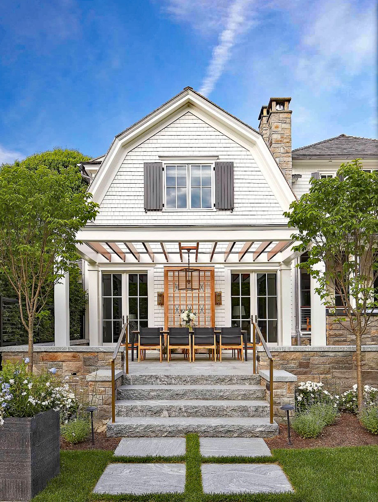
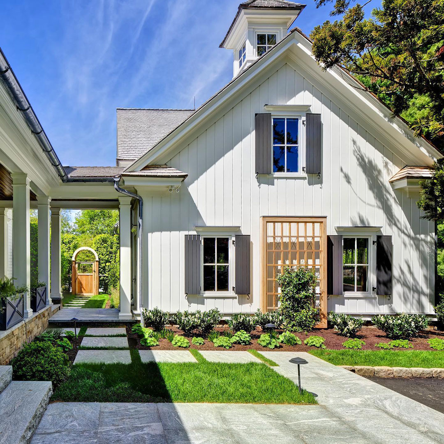
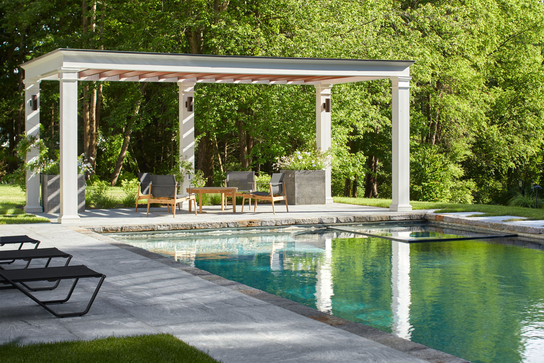
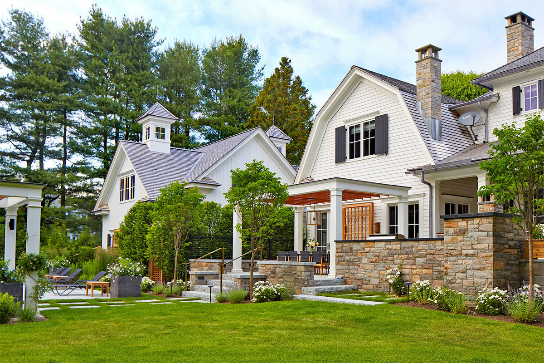
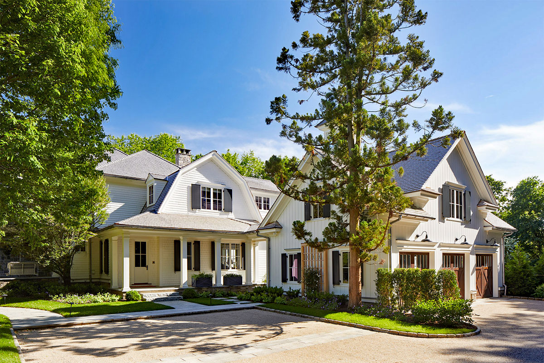
See Also: Federal Style New American House with Classical Details




