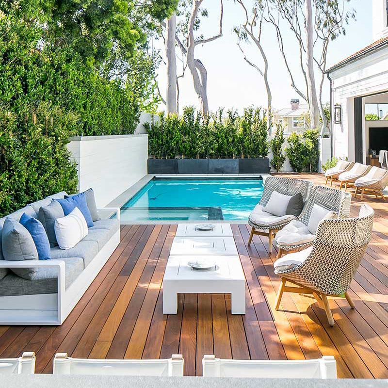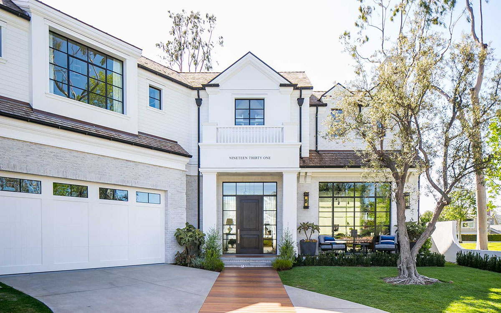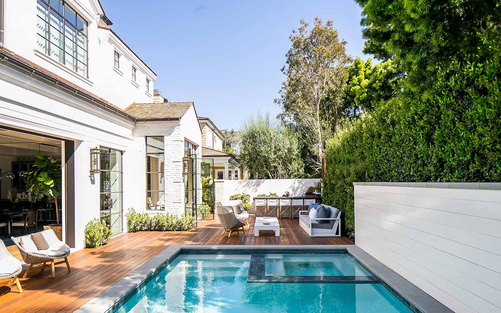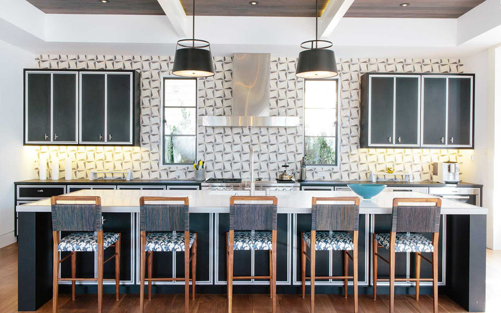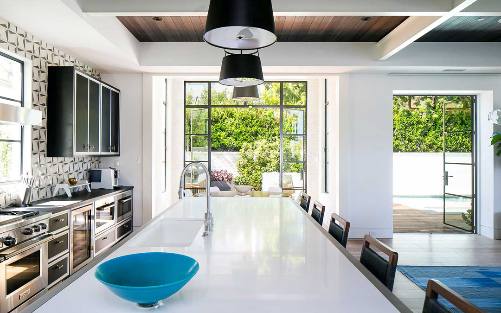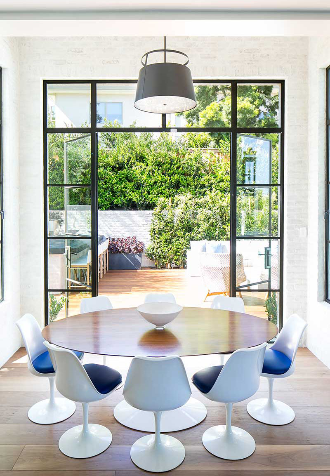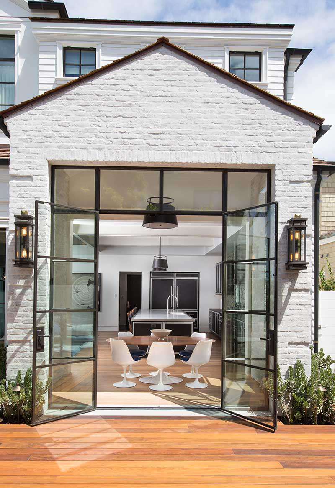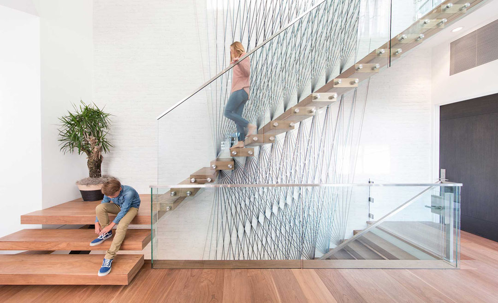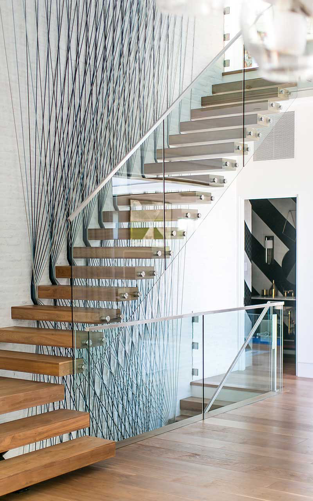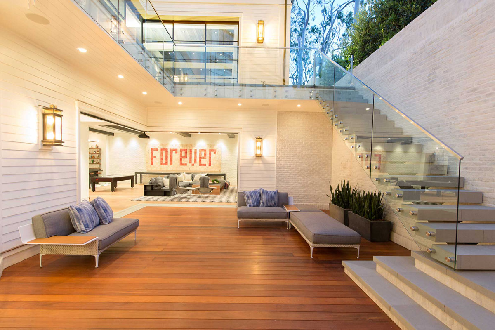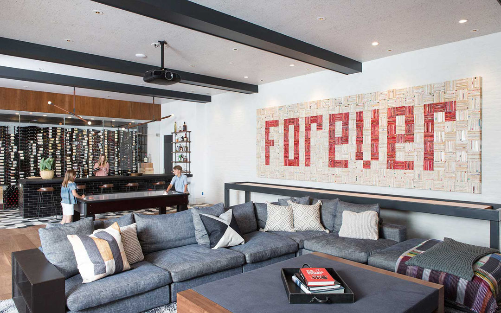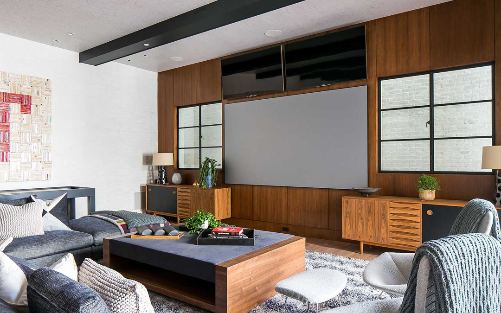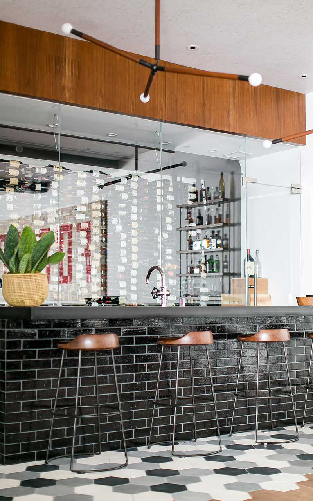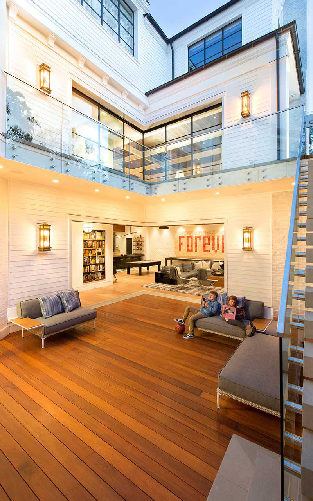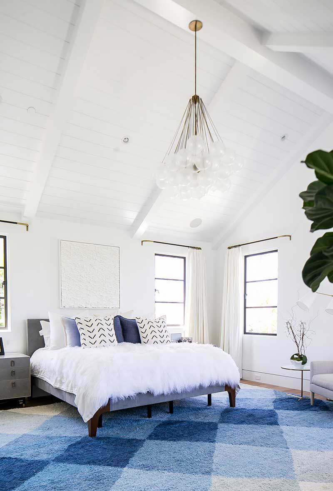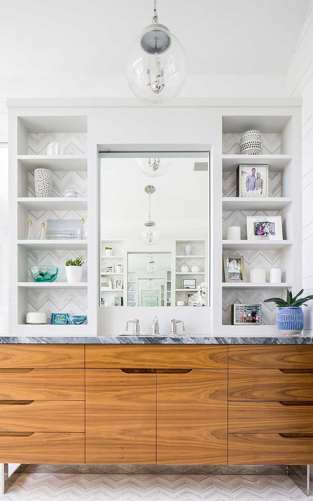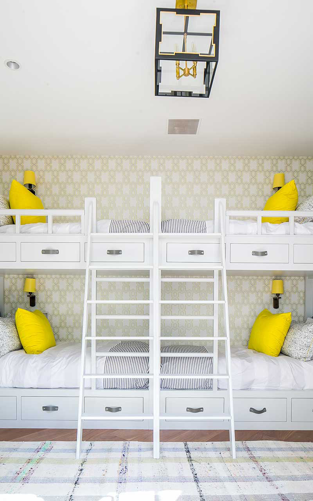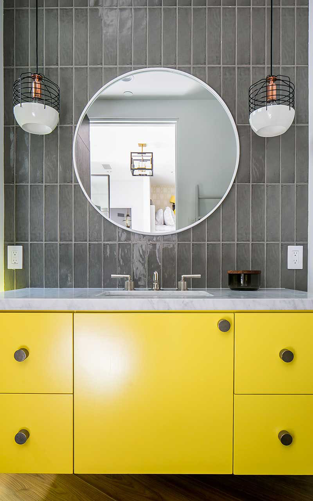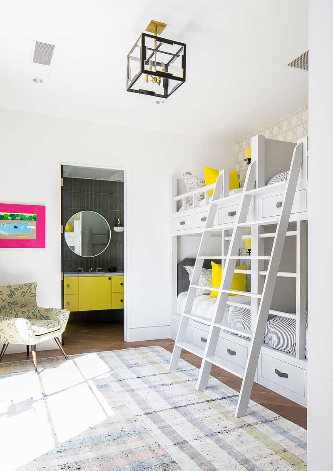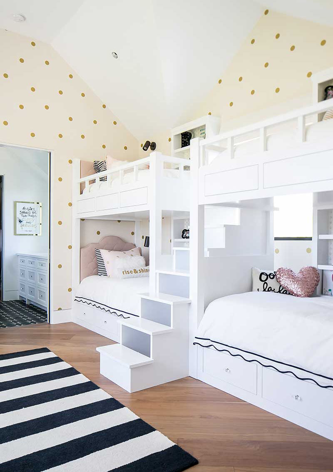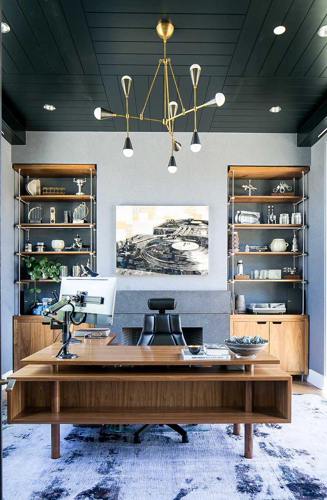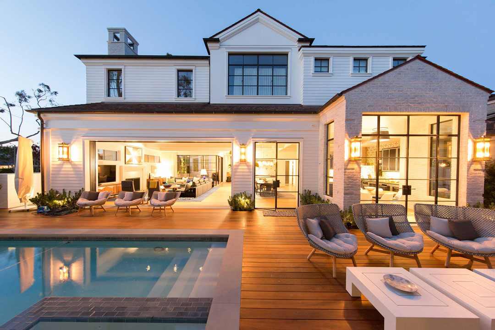This transitional style family home in Newport Beach, California designed by Brandon Architects blends traditional materials with a modern architectural flair.
Built by Patterson Custom Homes, the challenge is to create a basement that feels like an extension of the top 2 floors rather than an enclosed dark basement.
A three-story cantilevered stair case was built to connect the 7,500 sq ft home. The stairs are integrated into the basement wall keeping the space open. A skylight over the span of the staircase is added to allow natural light to flood down into the basement creating a bright, airy lower level living area.
The interior and exterior spaces are connected by using the same hardwood color, providing a seamless indoor/outdoor entertaining area that extends to the courtyard and swimming pool.
