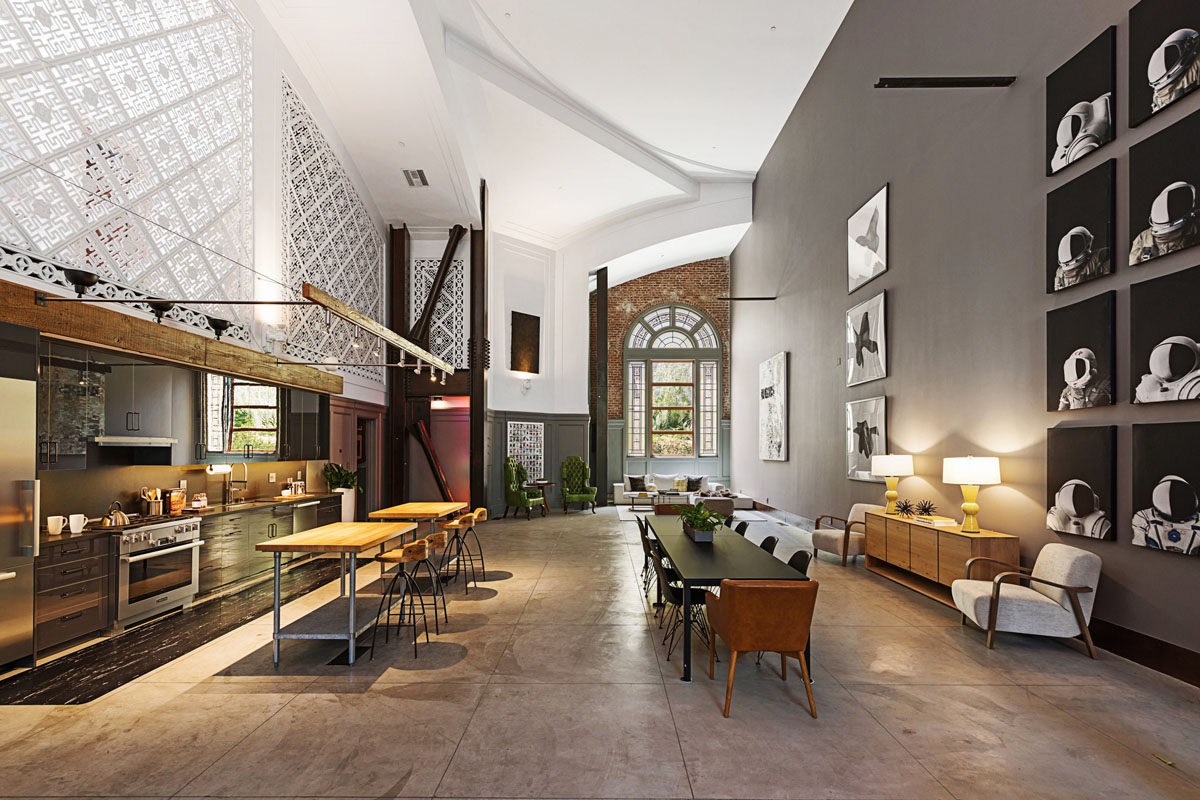 The Light House is a one-of-a-kind townhouse condominium in San Francisco, California housed in a meticulously restored historic Neoclassical church.
The Light House is a one-of-a-kind townhouse condominium in San Francisco, California housed in a meticulously restored historic Neoclassical church.
Originally designed in 1915 by renowned architect William H. Crim, a master of Beaux-Arts and Neoclassical styles, the church features stunning elements like large arched windows, rich oak paneling, original pews, and elegant marble floors.
Located across from the lush palm trees of Dolores Park, the grand residence offers a unique blend of history and modern luxury.
The 5,332-square-foot converted church spans two floors with 4 bedrooms and 3.5 bathrooms.
The main level showcases a spectacular great room with awe-inspiring 30-foot cathedral ceilings, exposed brick walls that add a touch of urban chic, and dramatic steel beams.
Arched alcove windows boasting original art-glass finishes cast a warm glow throughout the space, seamlessly blending historic charm with a modern industrial vibe.
See Also: Chicago Church Converted into an Eclectic Contemporary Home
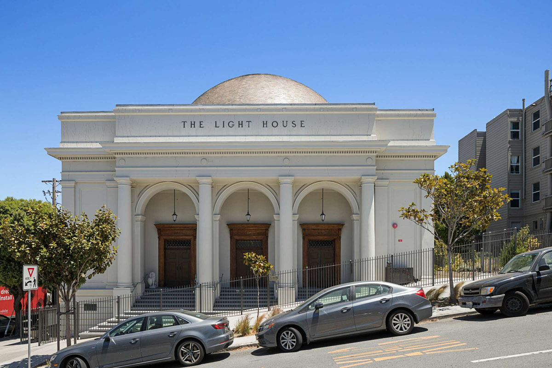
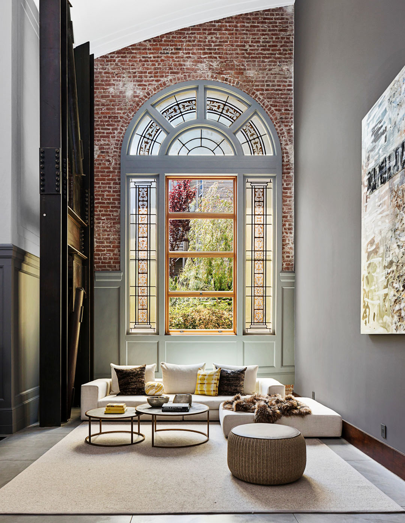
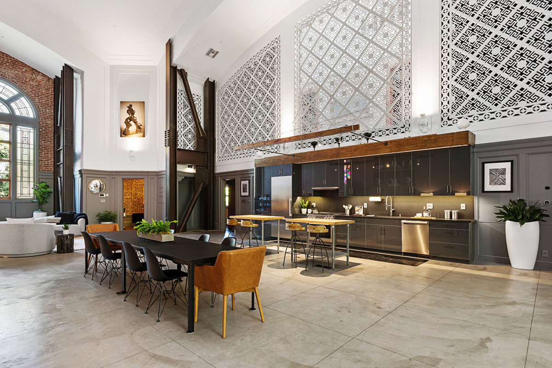
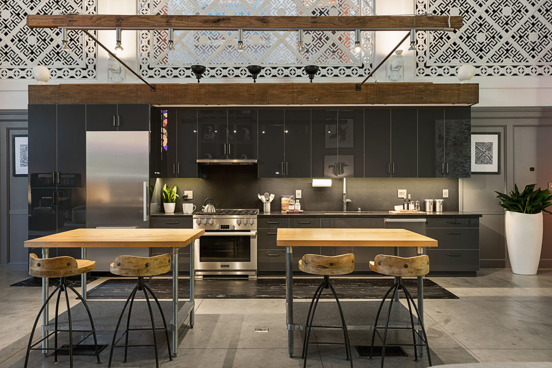
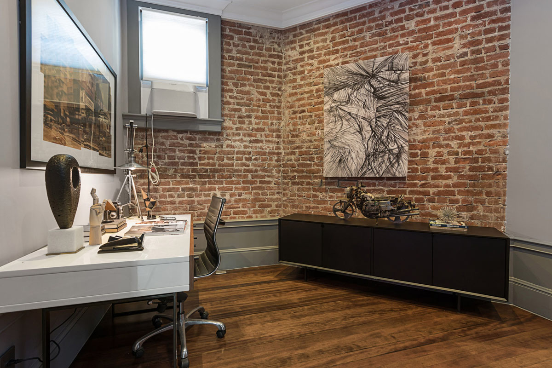
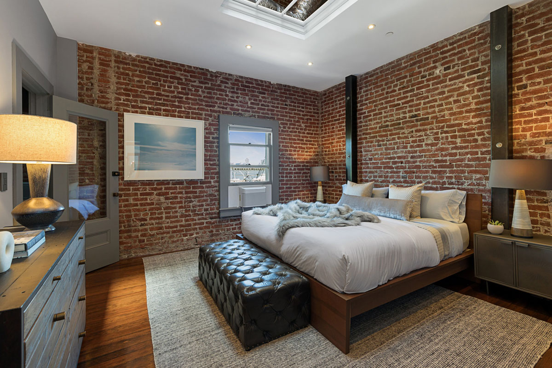
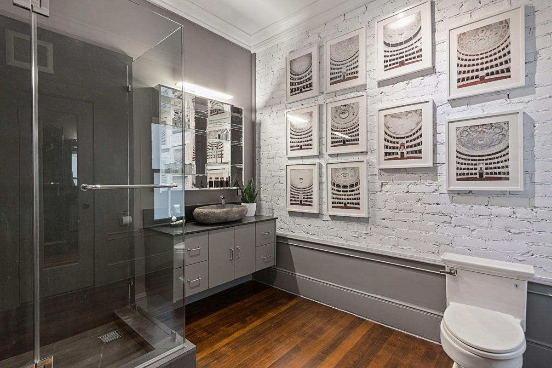
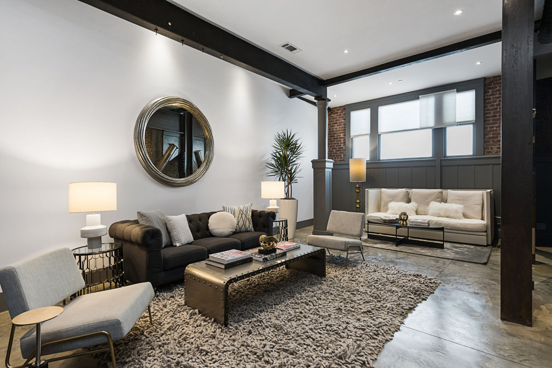
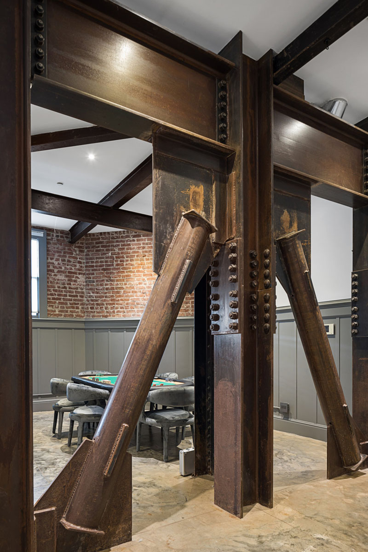
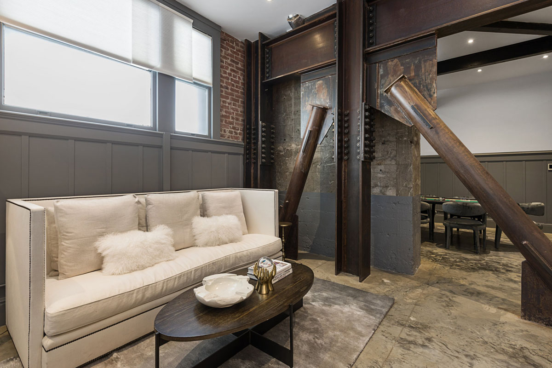
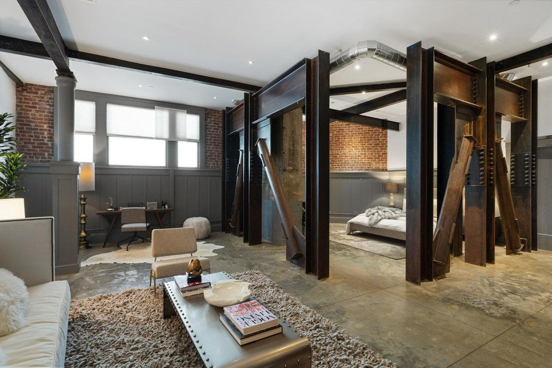
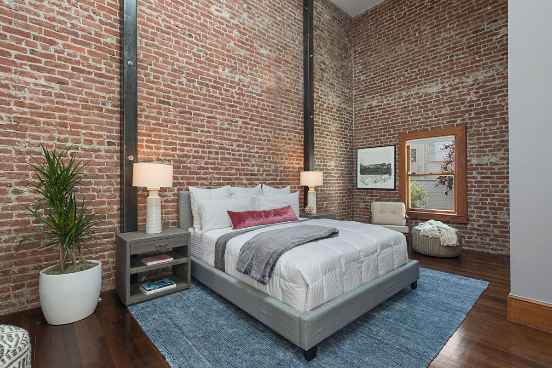
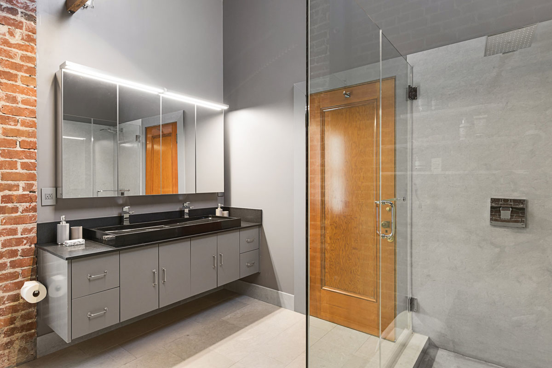
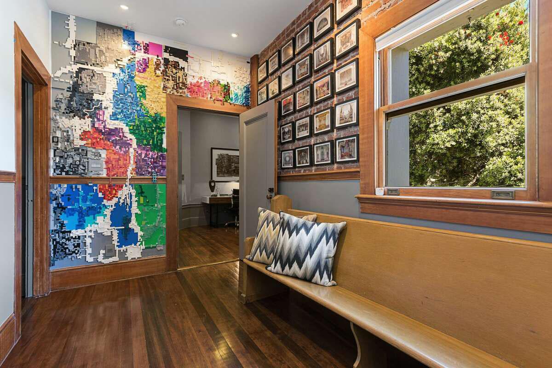
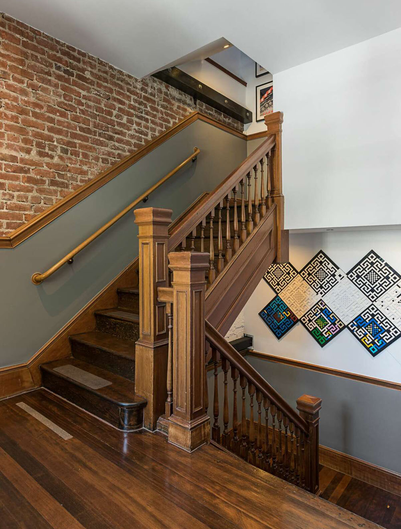
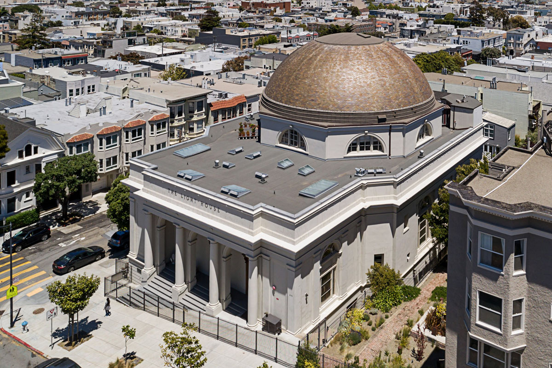
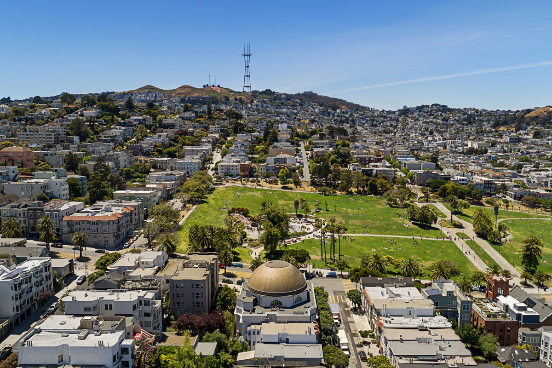
See Also: Amazing Clock Tower Penthouse with Views of San Francisco
Via: Compass




