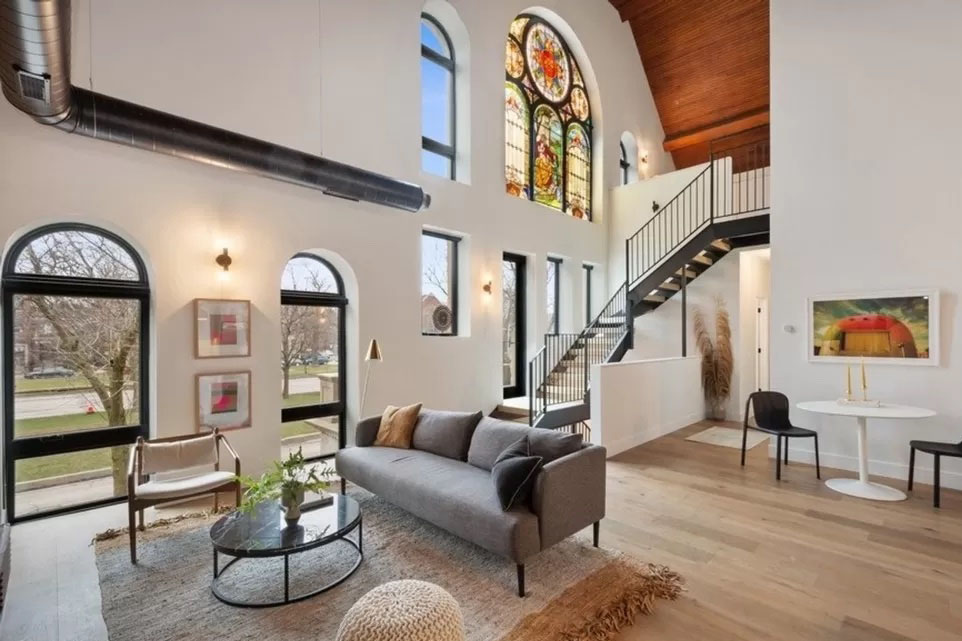 The Grand Logan Lodge in Chicago, Illinois is a church conversion project that transforms a century-old church into a 15-unit modern apartment building. The church’s signature masonry and limestone façade has been meticulously restored.
The Grand Logan Lodge in Chicago, Illinois is a church conversion project that transforms a century-old church into a 15-unit modern apartment building. The church’s signature masonry and limestone façade has been meticulously restored.
Designed by Pappageorge Haymes Partners, and constructed by Jodi Development, the new condo apartments on Humboldt Boulevard in the popular Logan Square neighborhood offer a sense of historic charm balanced with modern convenience.
Inside the apartments, original exposed framework, stained glass details, wooden trusses and rustic exposed brick walls have been preserved to provide residents with a unique experience.
The reimagined structure has three parts. The first is the original church building. The second is a new-construction annex replacing the former parking lot. The third is a glass central spine, set back slightly from the others, which serves as both the main entry and primary circulation for the building.
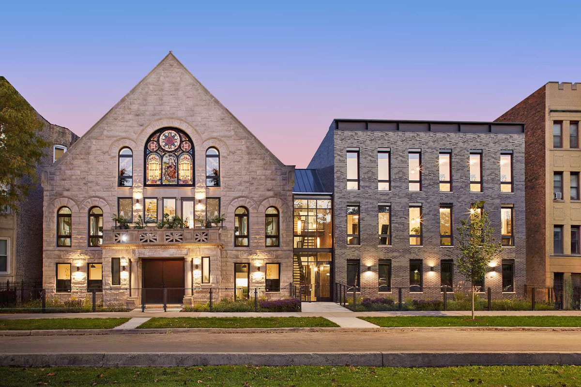
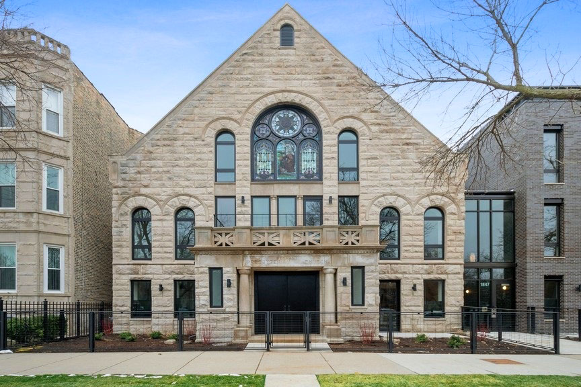
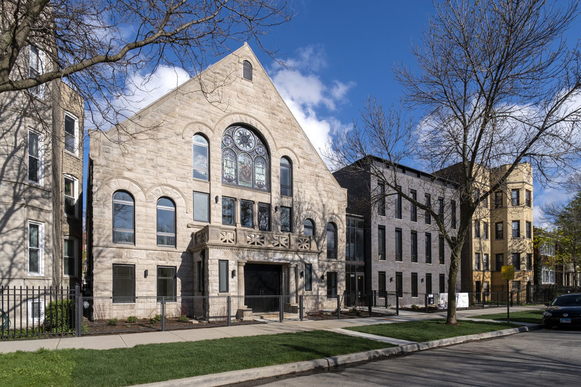
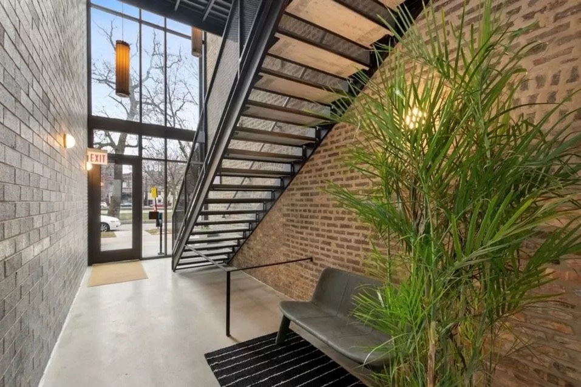
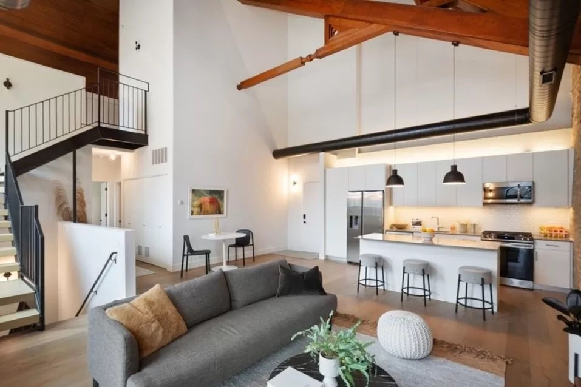
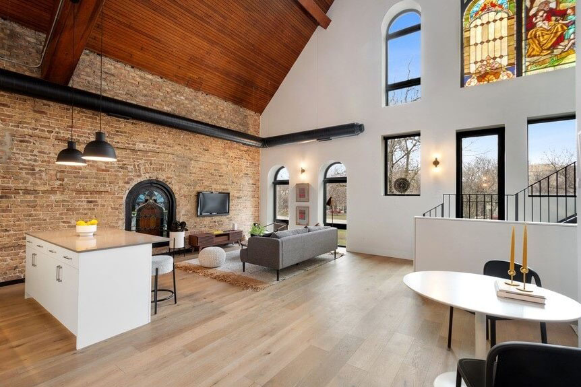
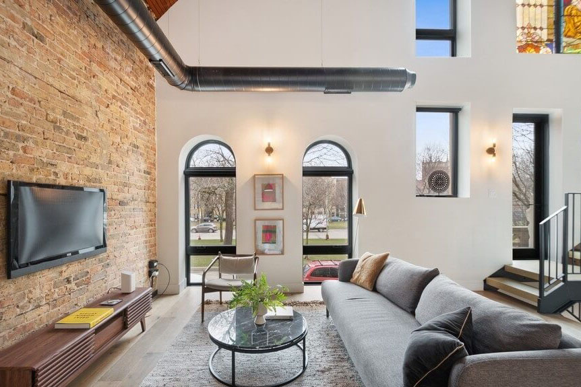
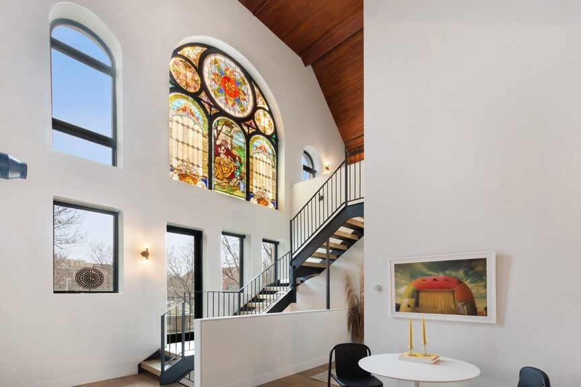
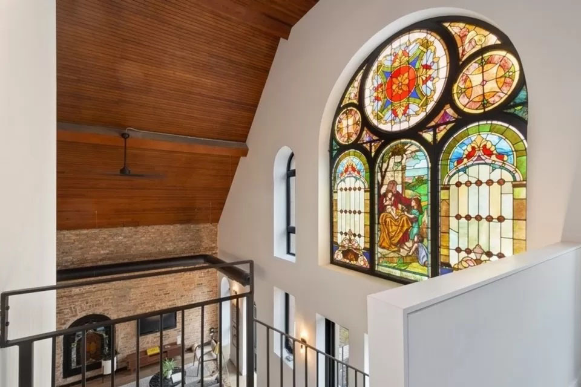
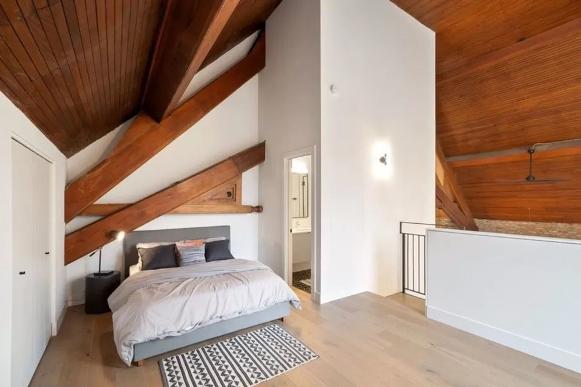
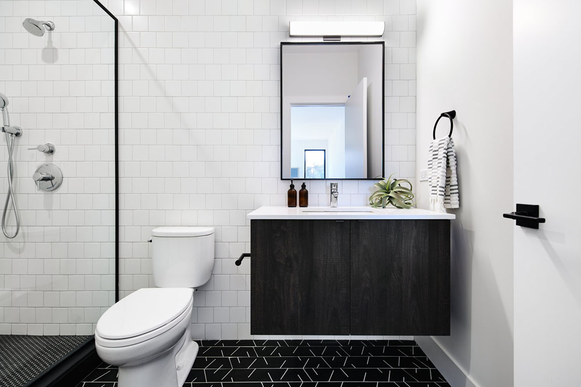
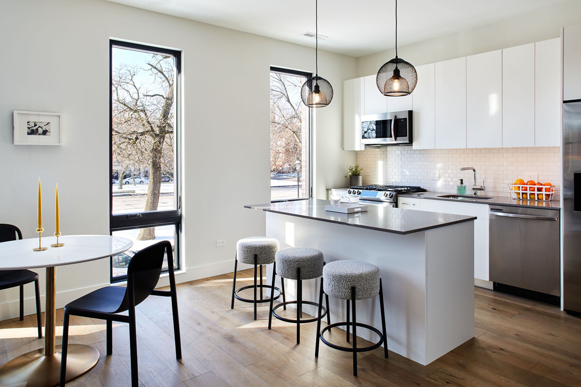
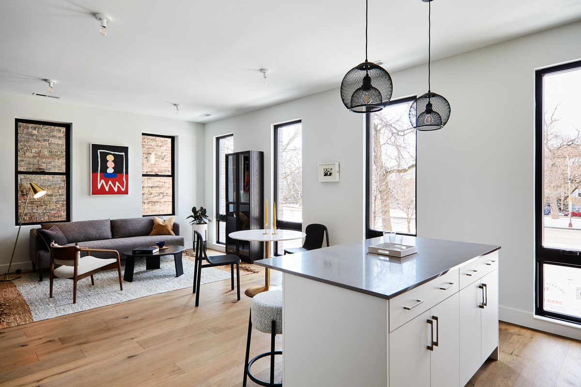
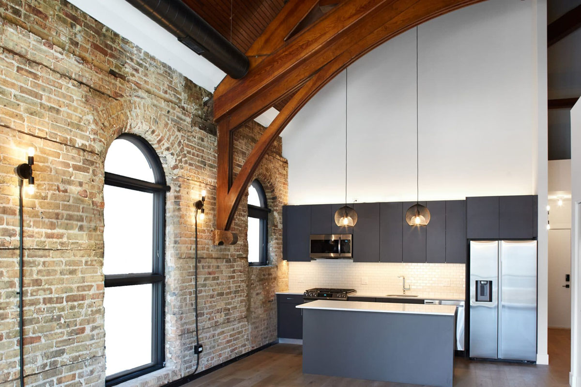
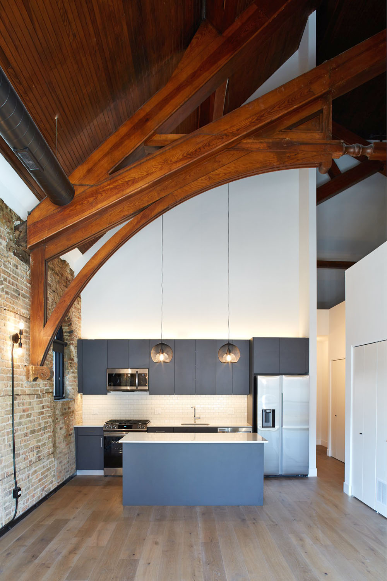
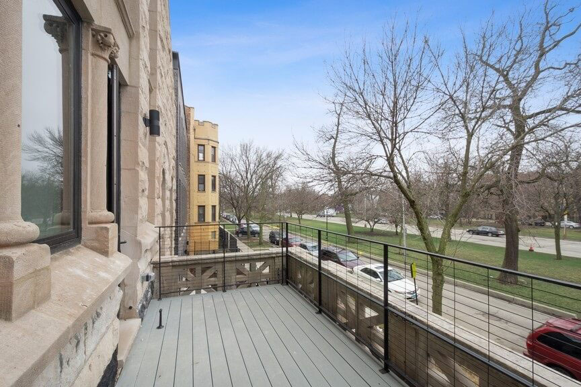
See Also: Chicago Church Converted into an Eclectic Contemporary Home




