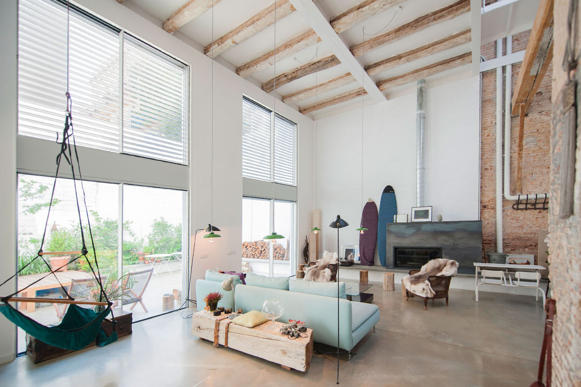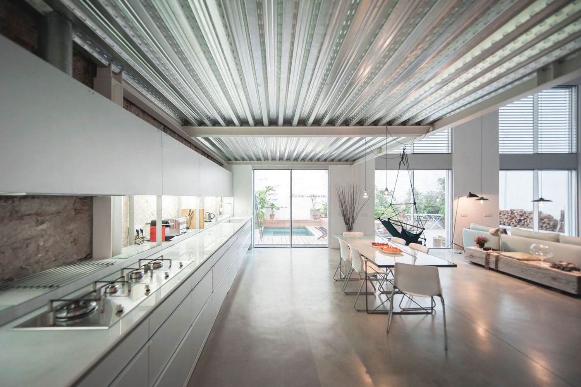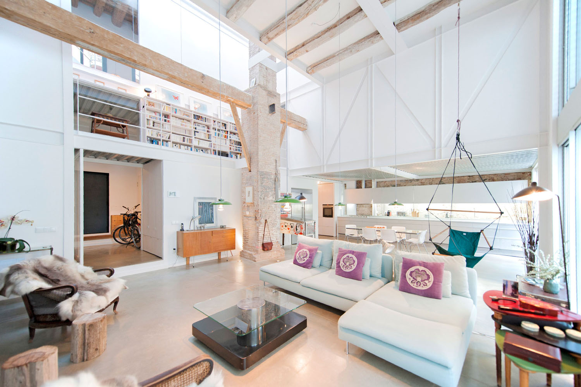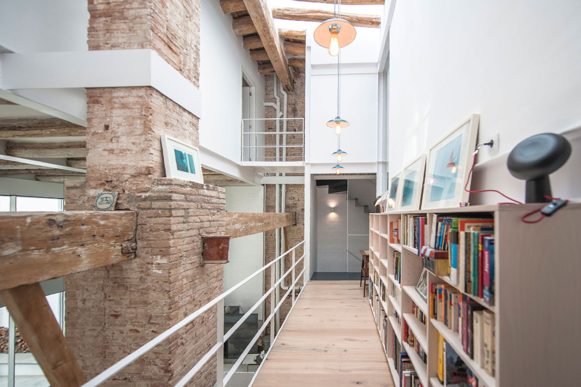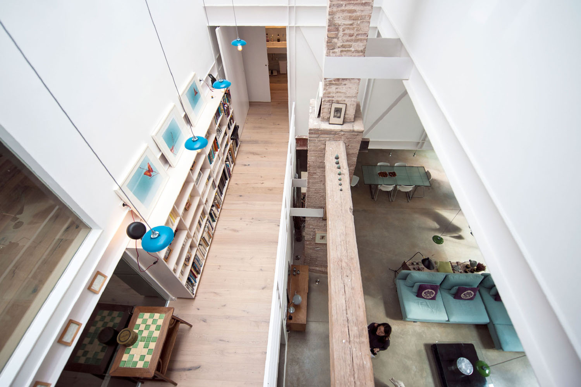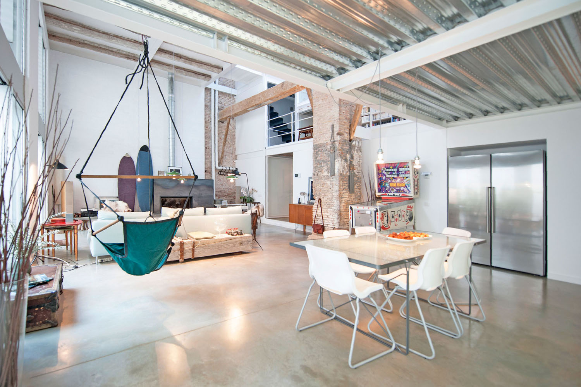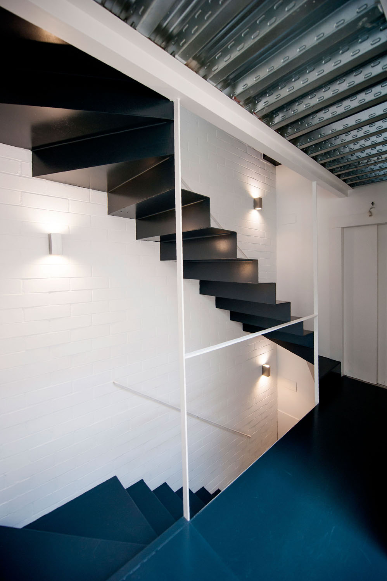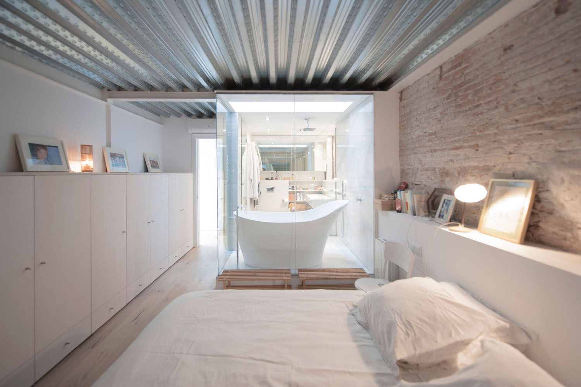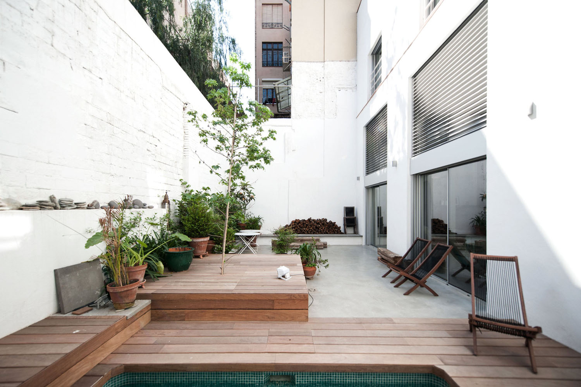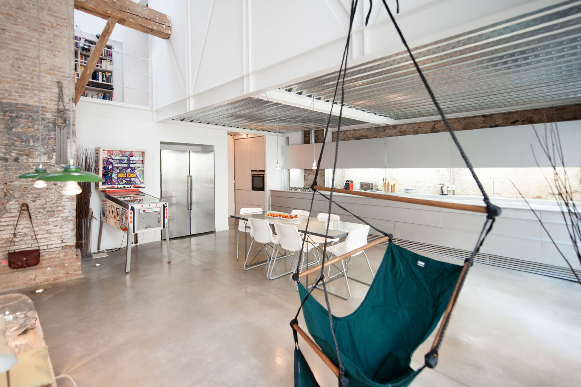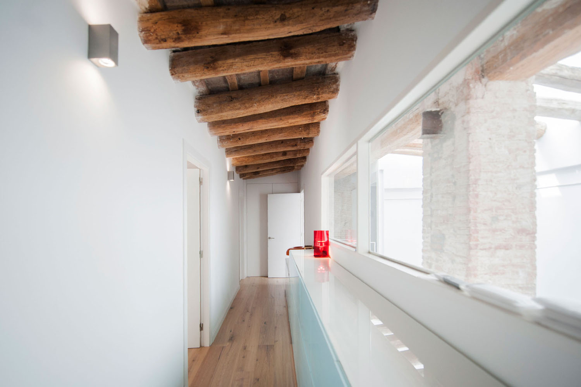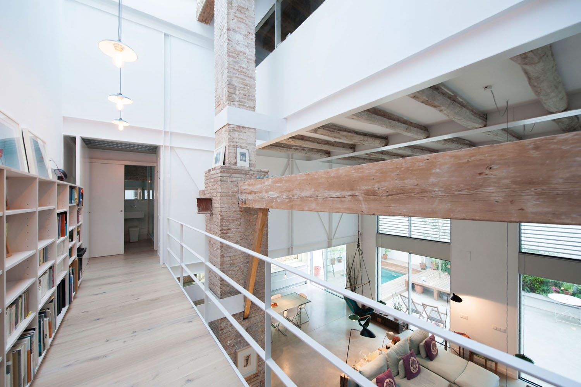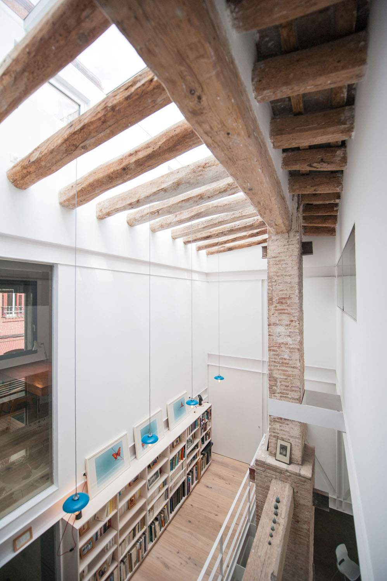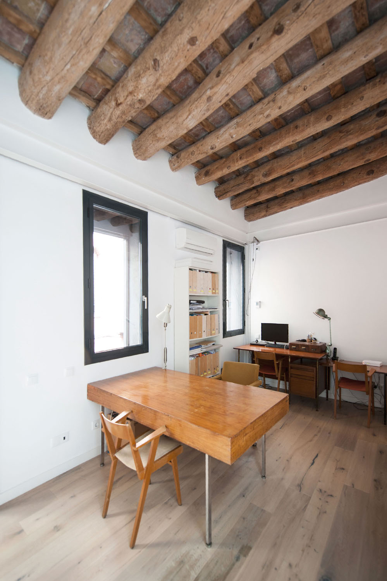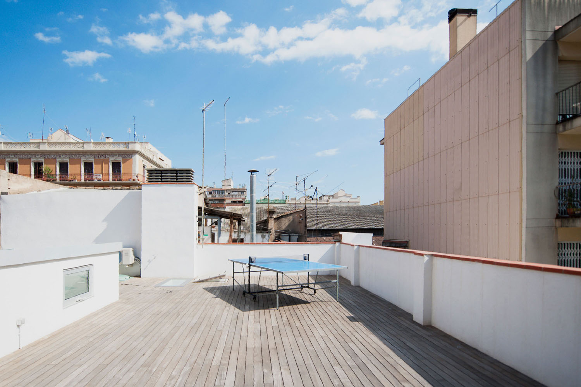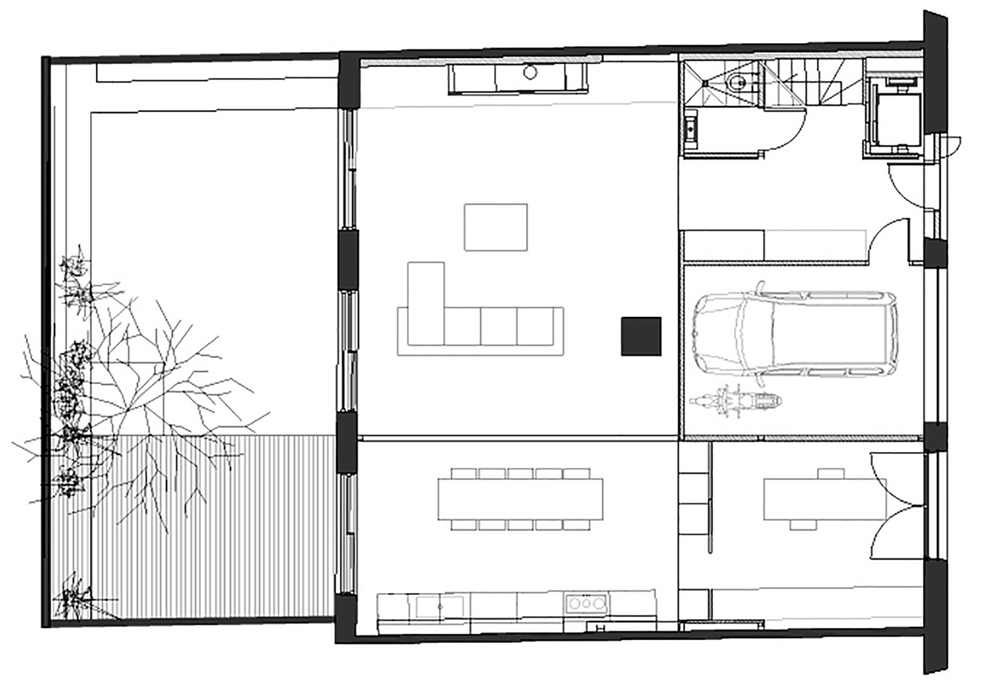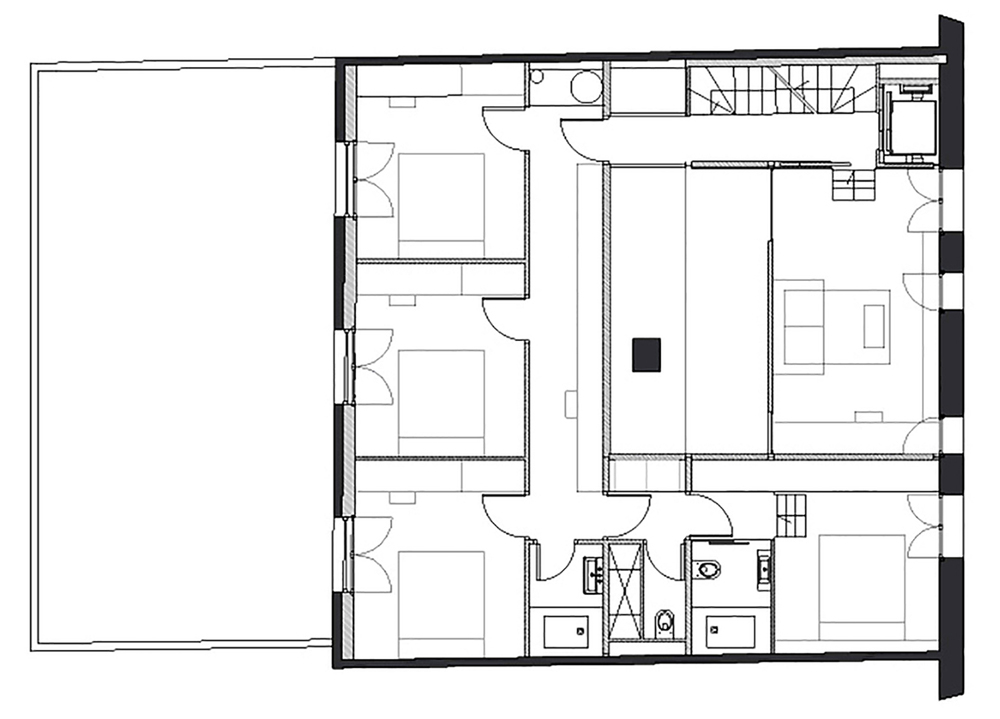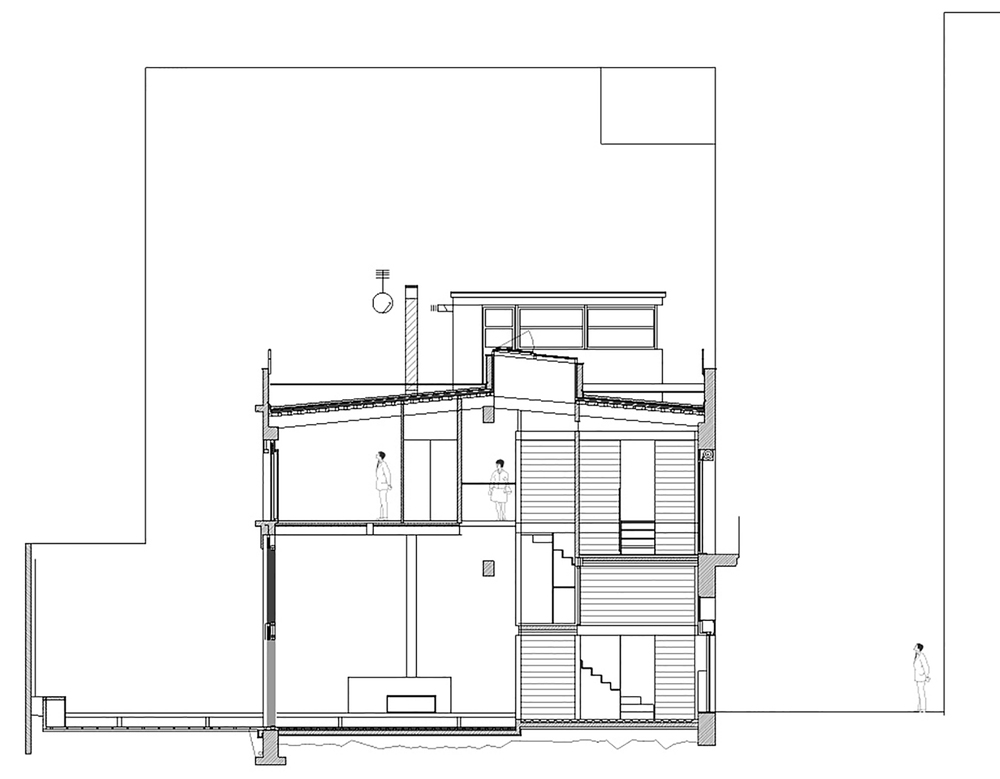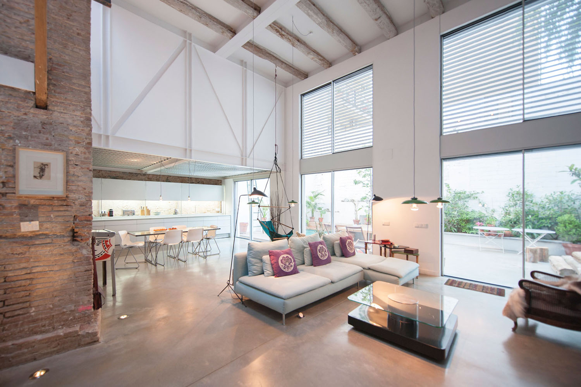 Located in the charming neighborhood of Gracia in Barcelona, Spain, this building was originally a shop where milk and other derivate such as yogurt and cream were sold. Designer Lluís Corbella collaborated with architect Marc Mazeres to transform the space into a stylish modern home.
Located in the charming neighborhood of Gracia in Barcelona, Spain, this building was originally a shop where milk and other derivate such as yogurt and cream were sold. Designer Lluís Corbella collaborated with architect Marc Mazeres to transform the space into a stylish modern home.
The original building of this 3,000-square-foot home was emptied of all old internal structures and only facades, roof and a central wood pillar were left. Metal beams and metal and concrete composite slab formed the horizontal structure.
