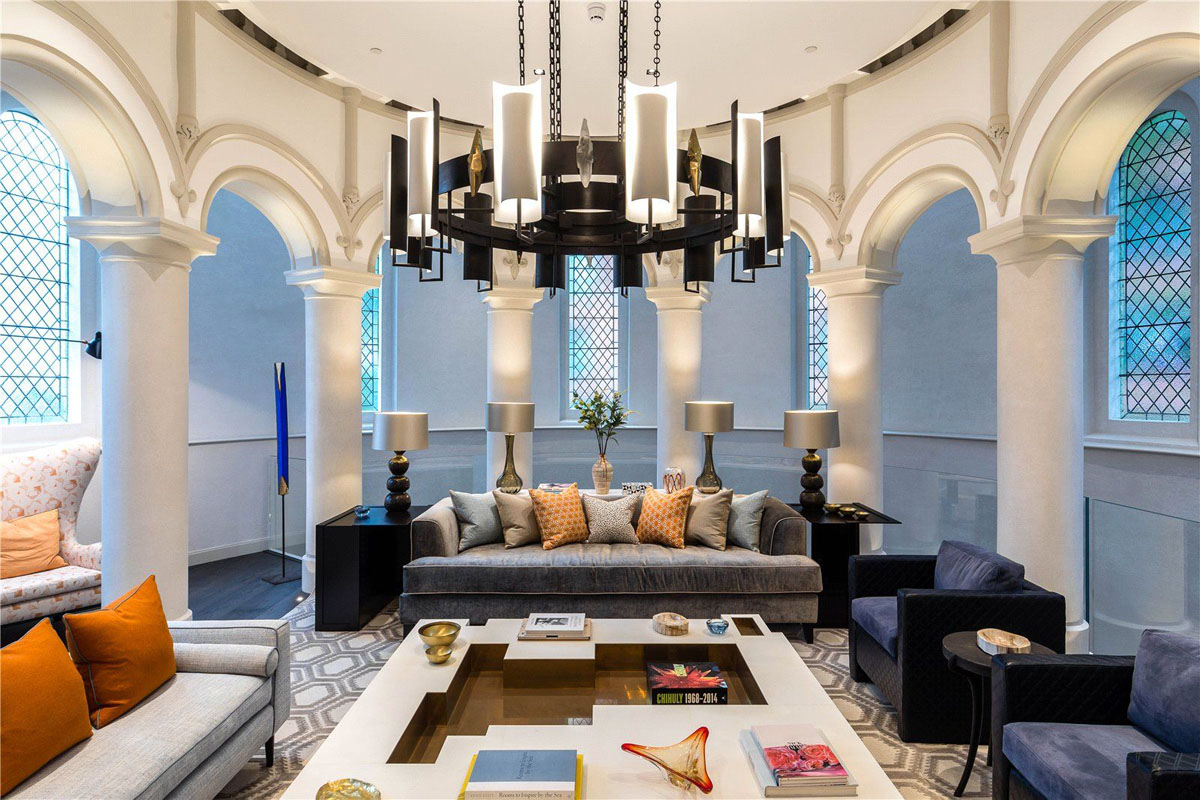 St Mark’s House in London’s fashionable Chelsea is a former church transformed into a contemporary townhouse. The church conversion preserved many of the building’s original features such as stained glass windows, a curved wall of stone pillars, vaulted ceiling and door arches.
St Mark’s House in London’s fashionable Chelsea is a former church transformed into a contemporary townhouse. The church conversion preserved many of the building’s original features such as stained glass windows, a curved wall of stone pillars, vaulted ceiling and door arches.
The former church was originally designed by Victorian architect Edward Blore to serve as the Chapel of the College of St Mark. The striking building was completed in 1841.
The exterior of the house has been carefully restored. The interior design was crafted by Thorp Design, and floats gently within the restored outline of the original building.
The vast semi-detached home extends across four floors, has 5 bedrooms, 4 bathrooms and covers a total of 8,075 square feet.
There’s also a basement swimming pool, cinema and gym within this unique church conversion on London’s famous Fulham Road.
See Also: Opulent Luxury Sanctuary in Knightsbridge Converted from a Grade II Listed Historical Church
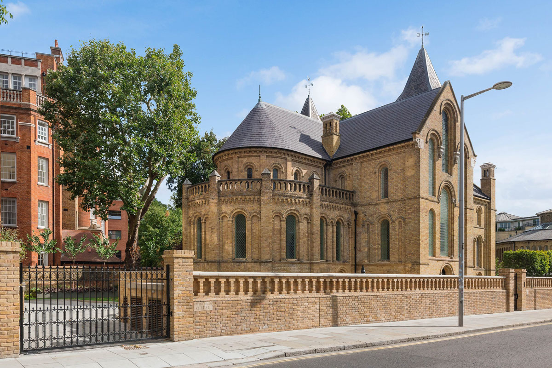
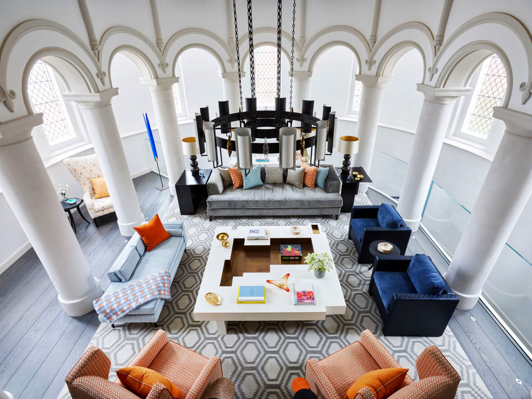
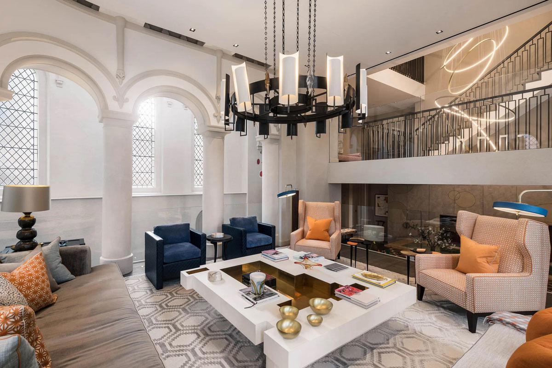
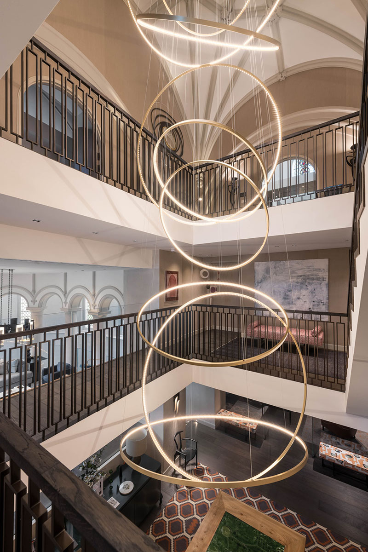
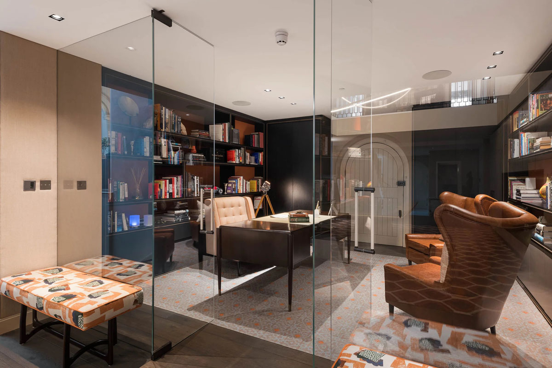
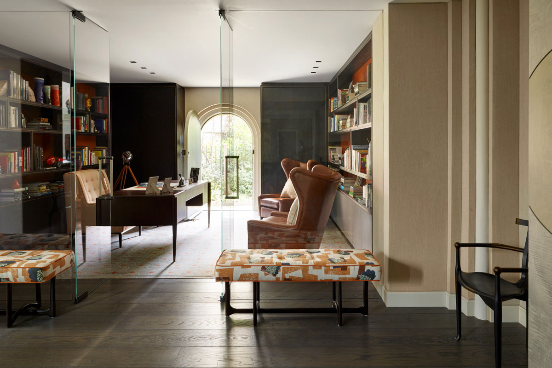
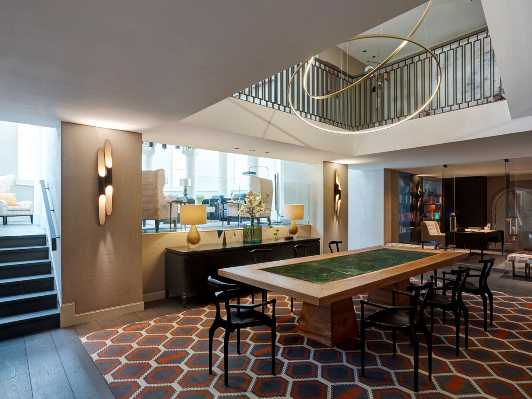
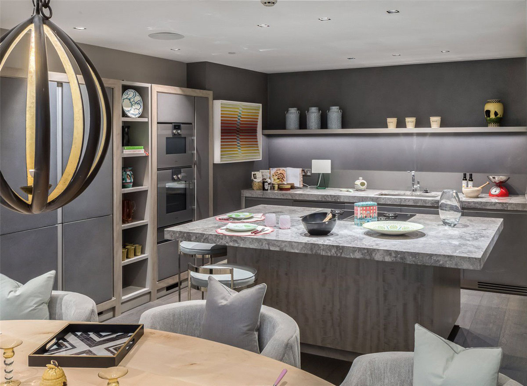
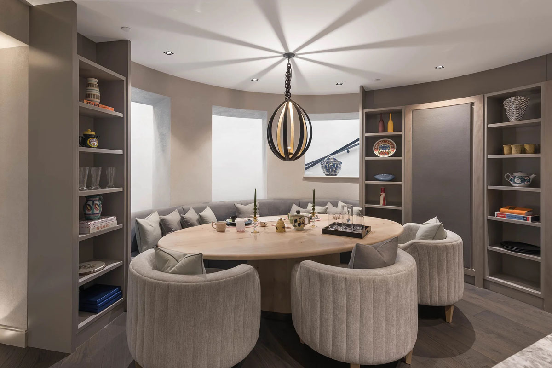
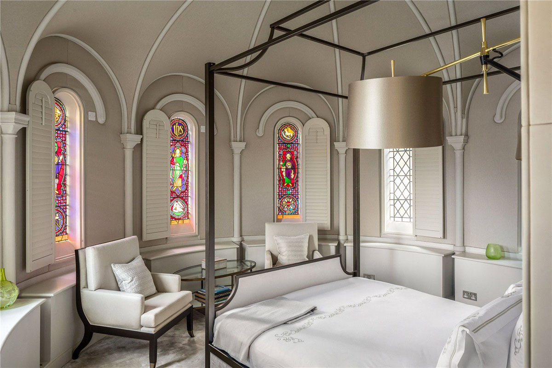
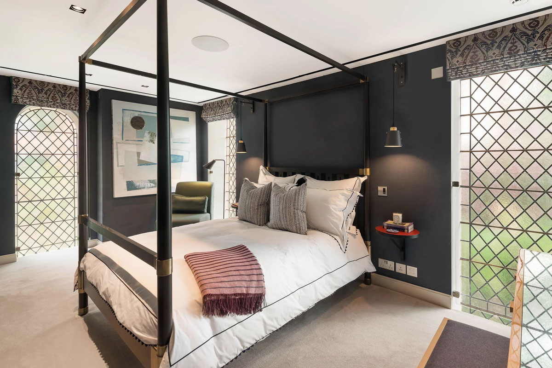
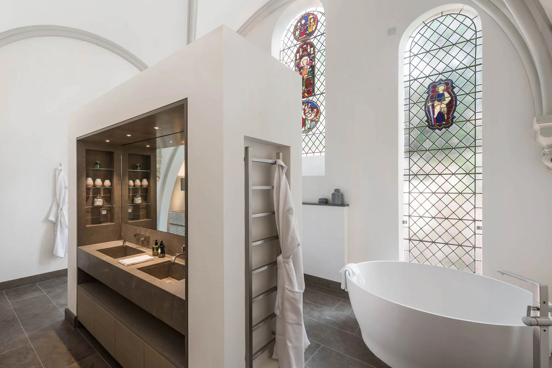
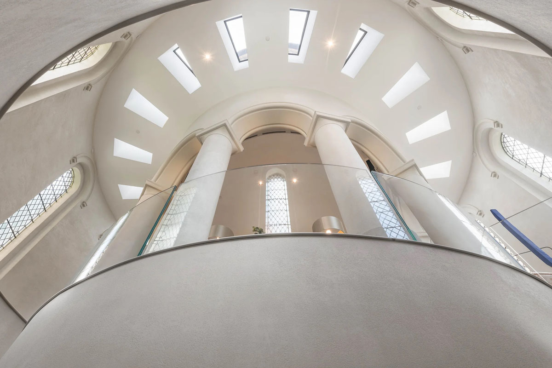
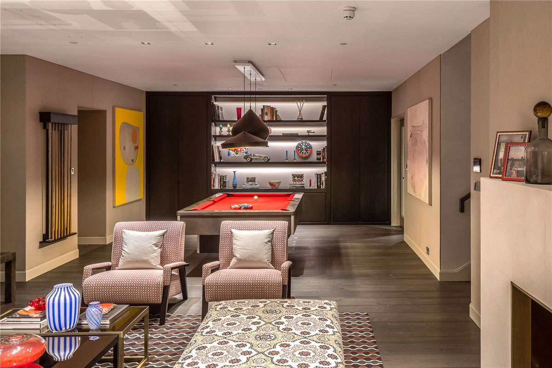
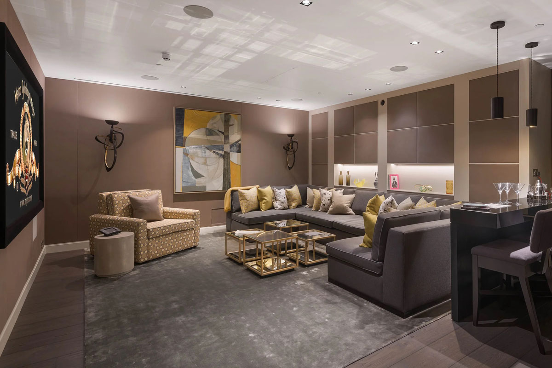
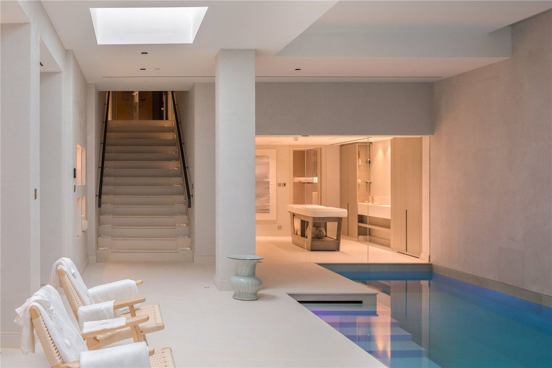
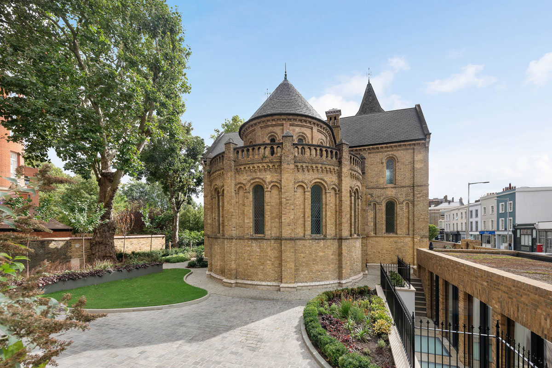
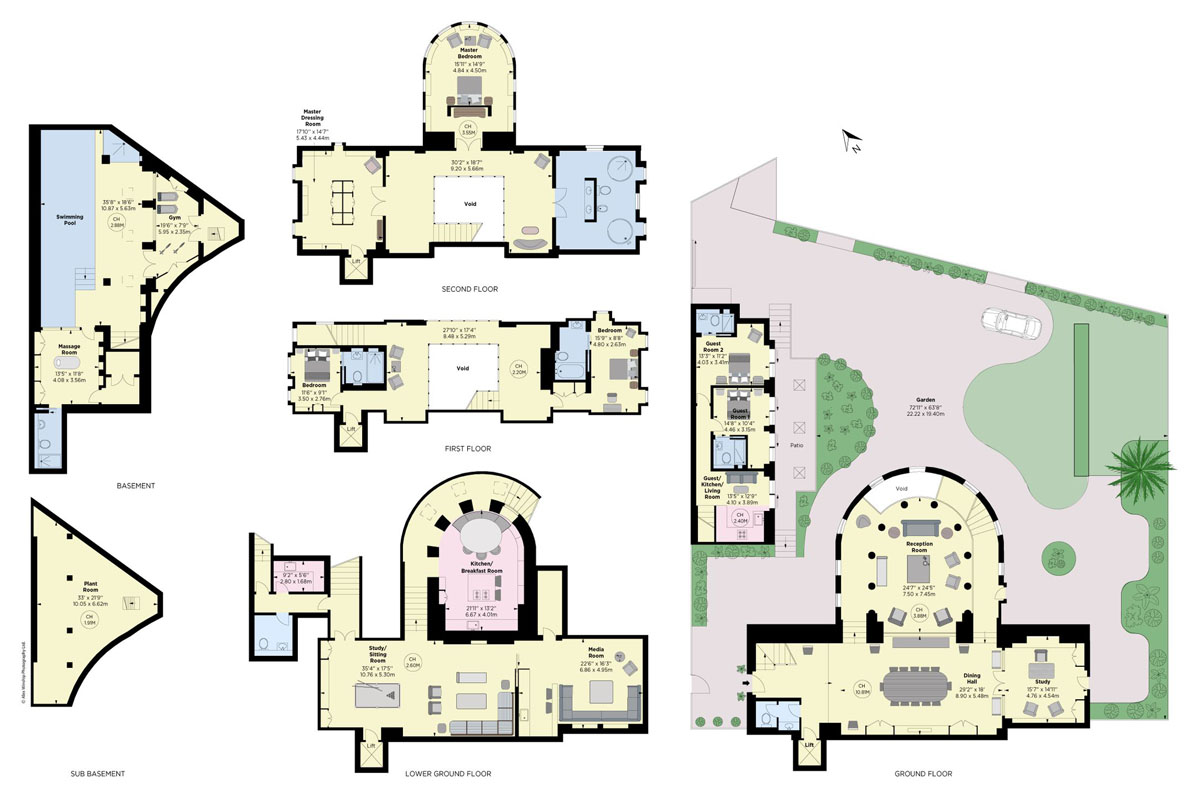
Via: Savills




