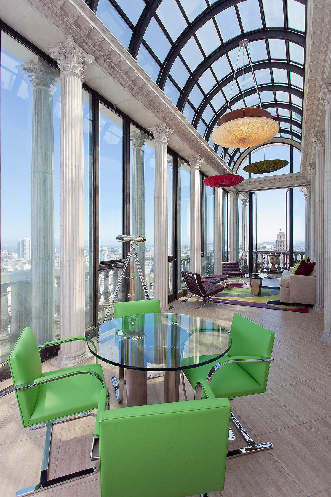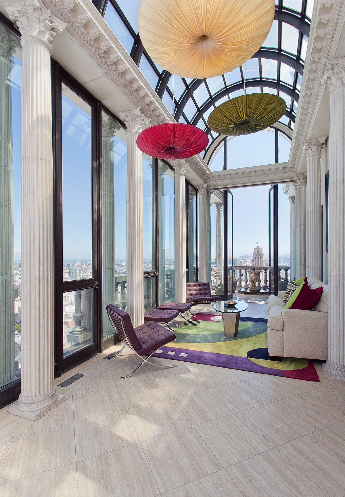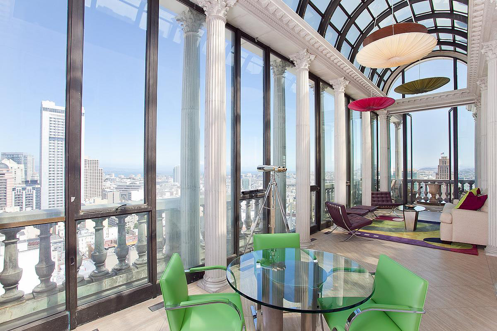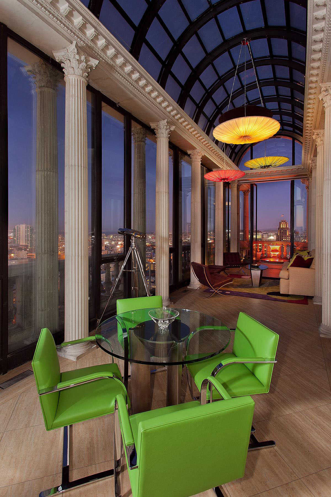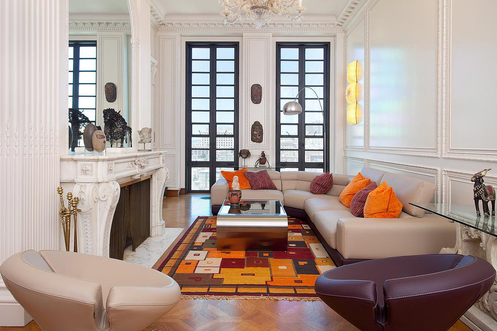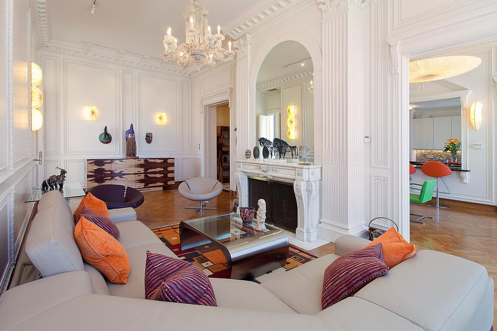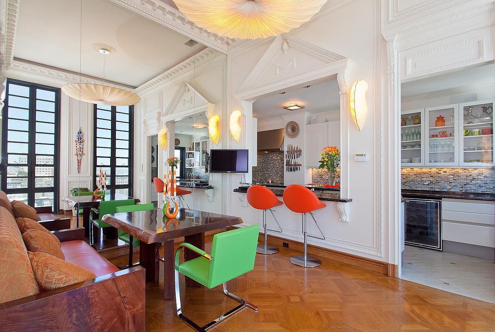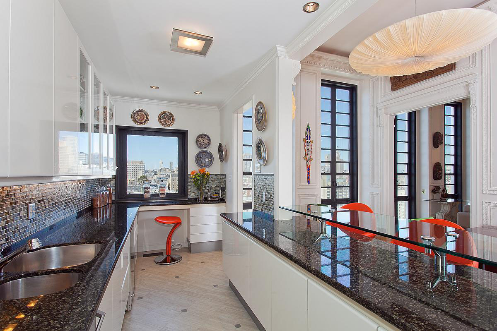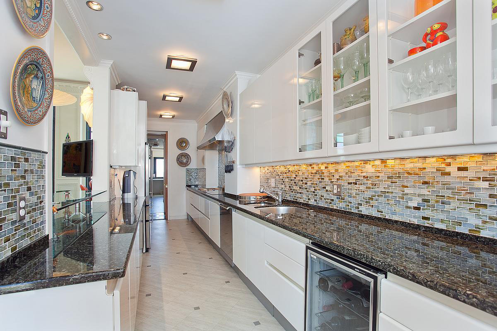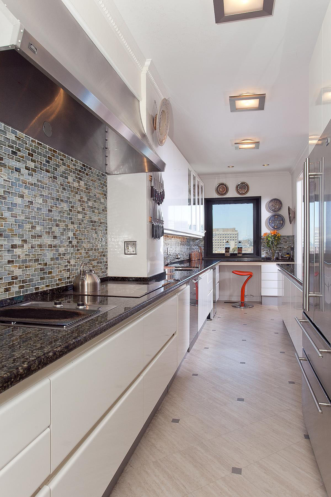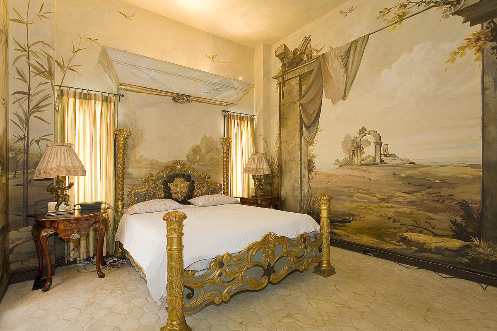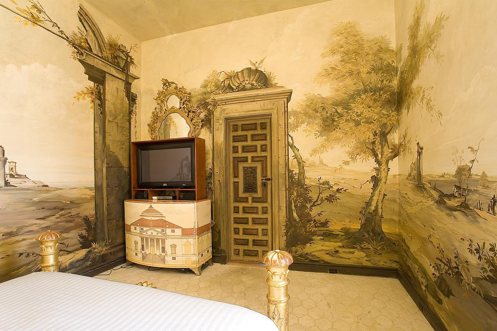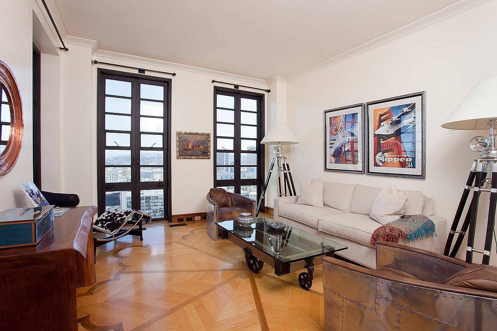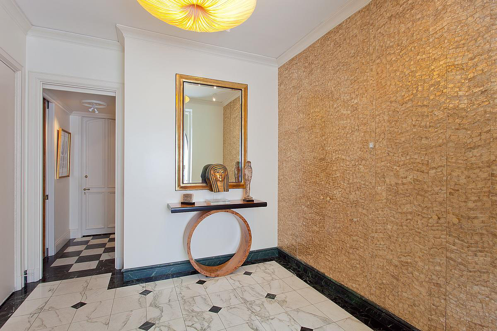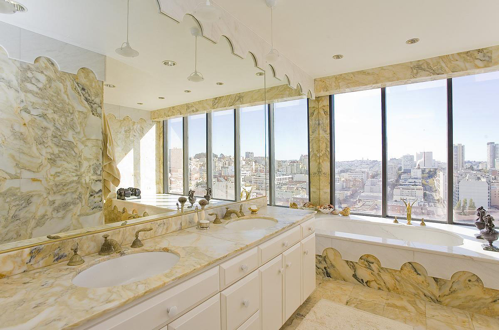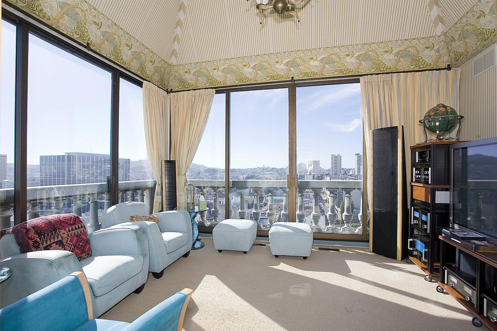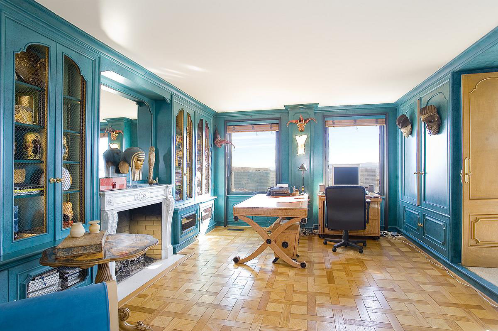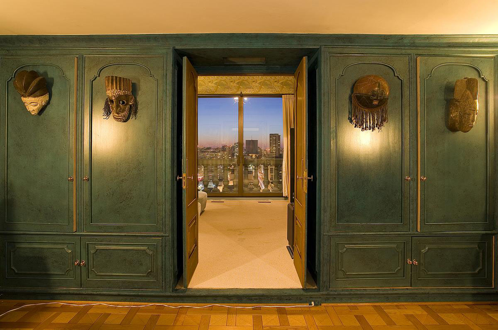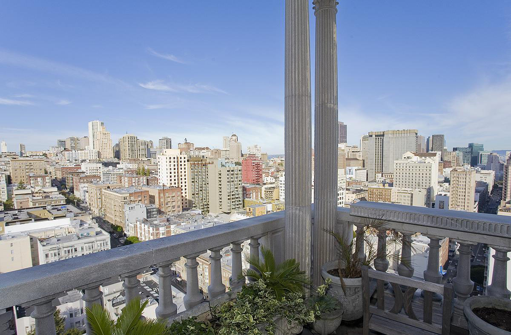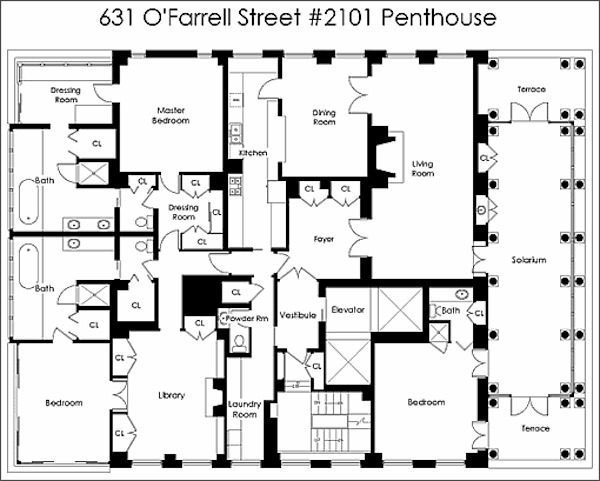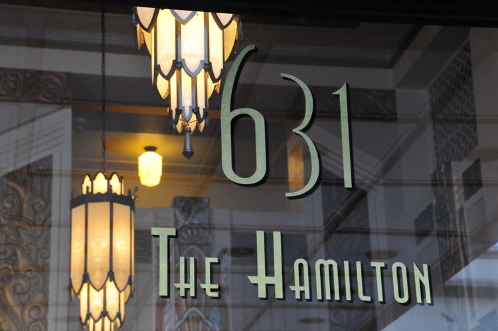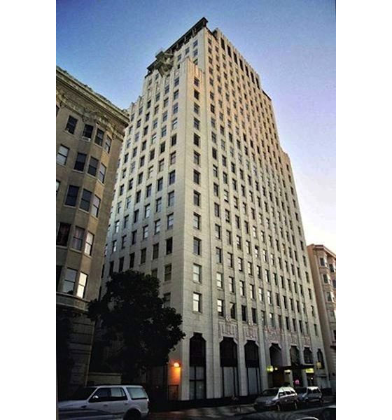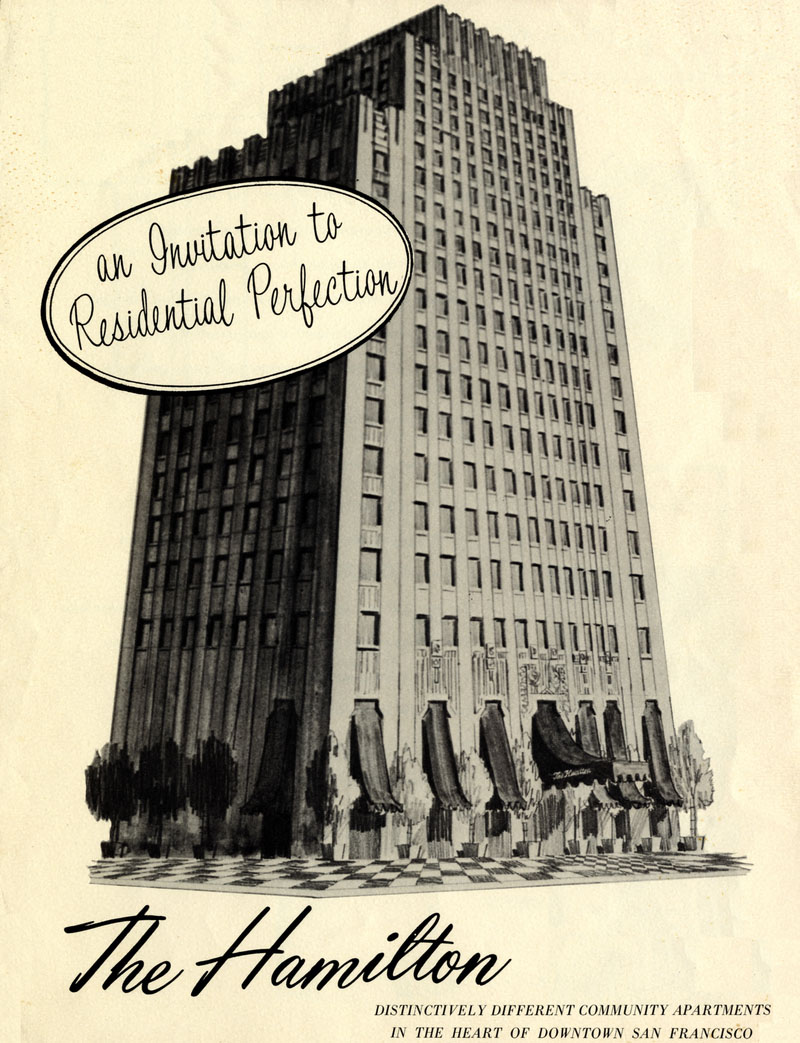The Art Deco Building located at 631 O’Farrell St, San Francisco in the Tenderloin district is a condominium converted from a hotel. Also known as “The Hamilton”, the architectural style of the building is Art Deco Moderne, inspired by the 1925 Paris Exposition Internationale des Arts Decoratifs et Industriels Moderne.
Between 1929 and 1961, it was The Alexander Hamilton Hotel and Apartments. The hotel closed in 1961 and it became the first condo conversion in San Francisco.
This elegant penthouse unit located on the 21st floor has 3,879 square feet of living space. It features architectural detailing including intricate moldings, soaring arches in the solarium and 14 to 20 foot ceilings and columns.
Via: Sotheby’s & The Hamilton Association
