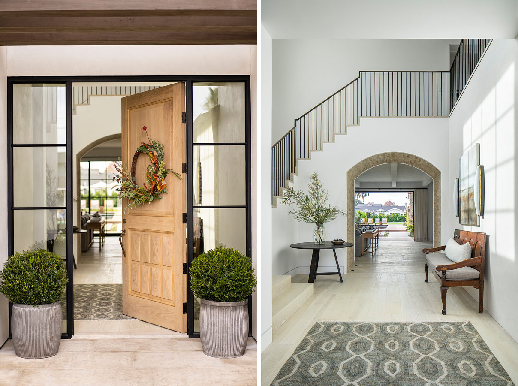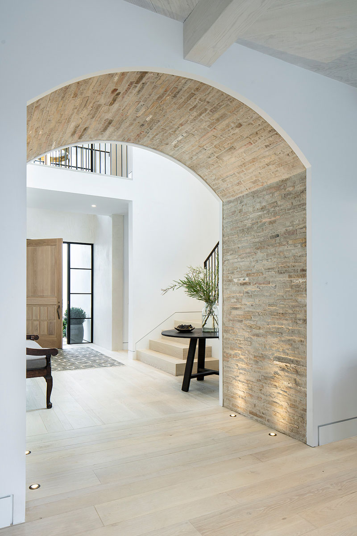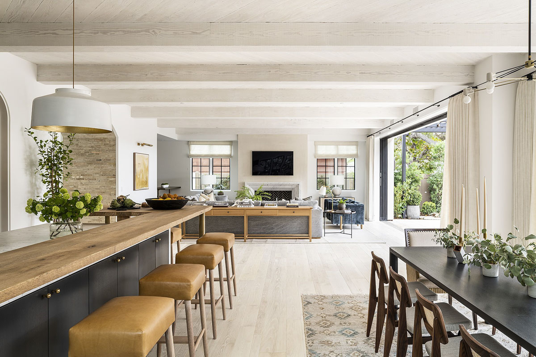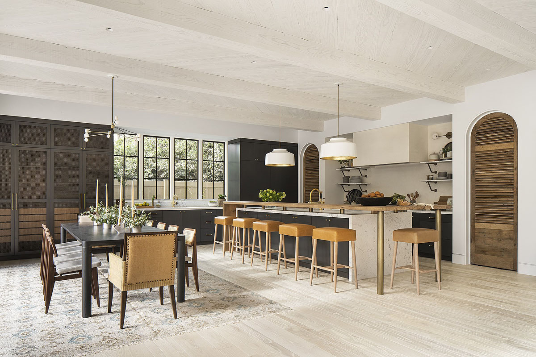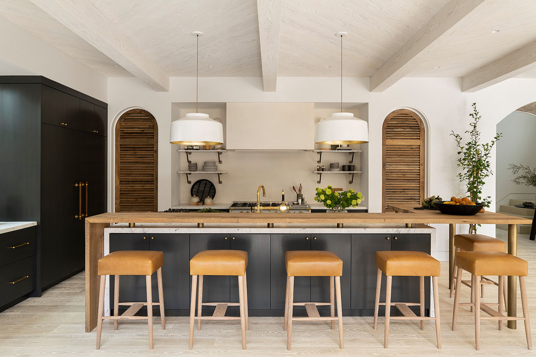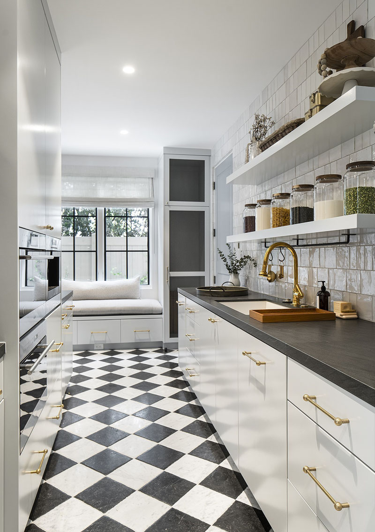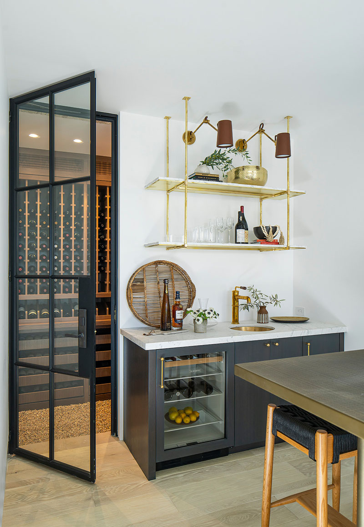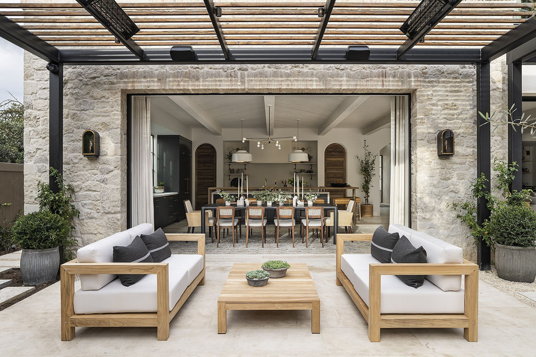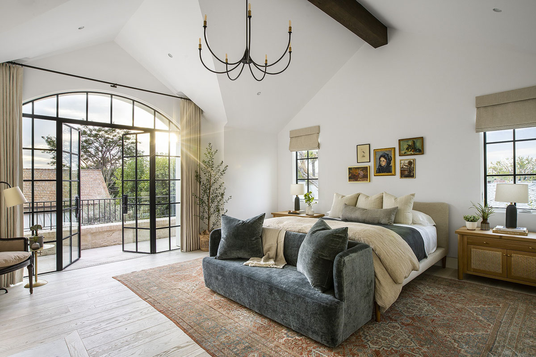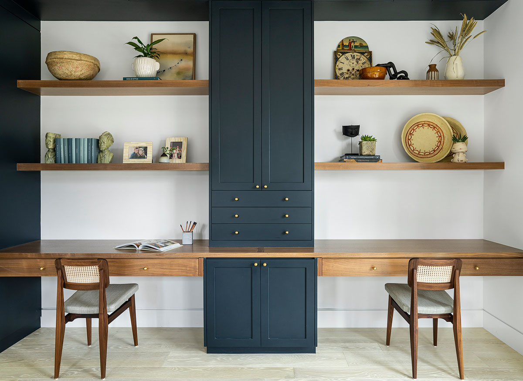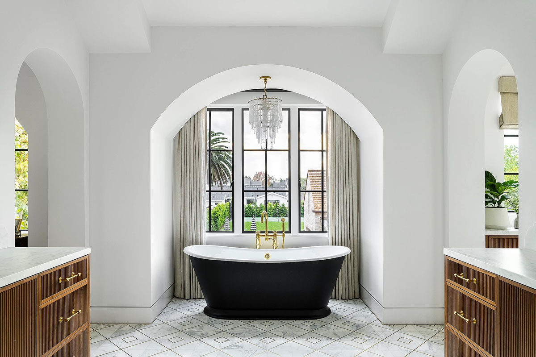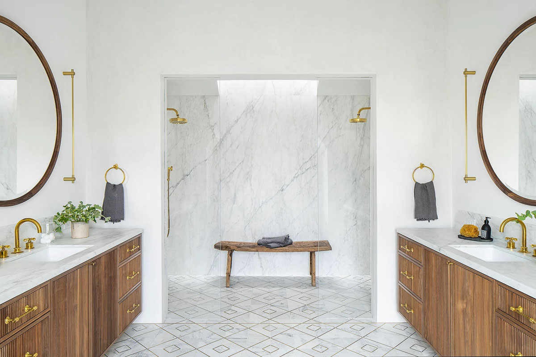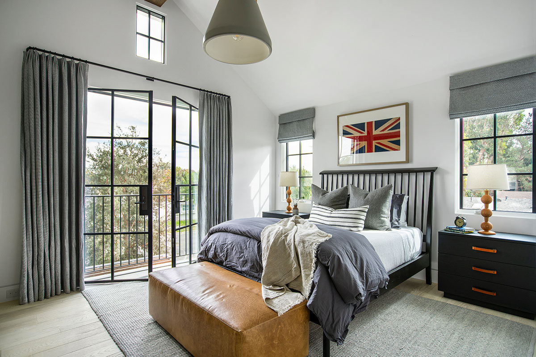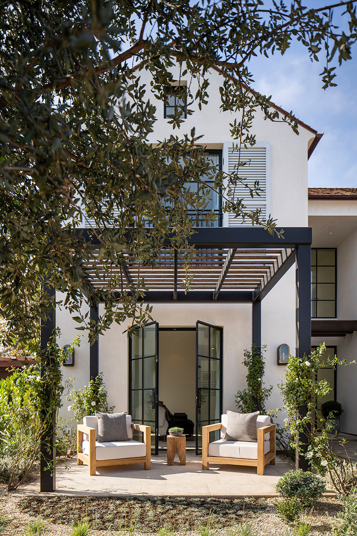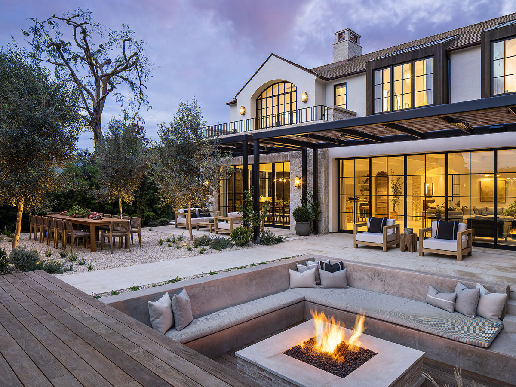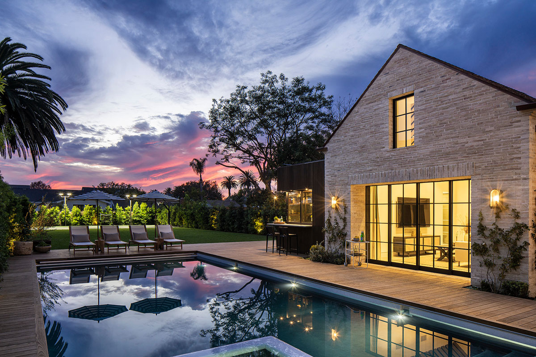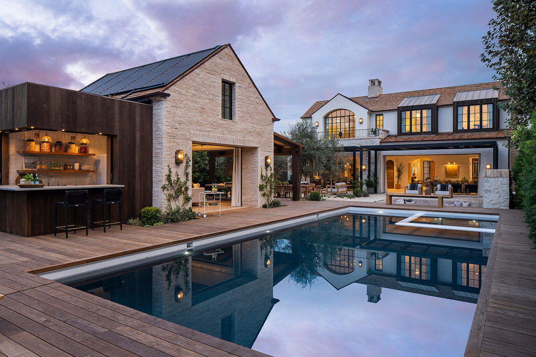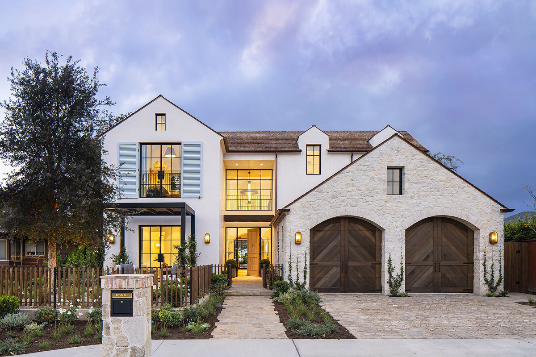 This luxury custom home in Costa Mesa, California features rustic modern French-inspired architecture. The house sits on a large half-acre lot with a spacious backyard. There is a separate pool house with a vaulted game room, full bath and an indoor/outdoor bar.
This luxury custom home in Costa Mesa, California features rustic modern French-inspired architecture. The house sits on a large half-acre lot with a spacious backyard. There is a separate pool house with a vaulted game room, full bath and an indoor/outdoor bar.
Designed by Brandon Architects, and built by Patterson Custom Homes, the home was designed for outdoor entertainment. Brooke Wagner Design was responsible for the interior.
The 4,600 sq. ft. home has 4 bedrooms and 5 baths. The large kitchen has an additional back kitchen for storage and baking. A small wine room and bar next to the main living area is another nice feature.
Living areas are open and oriented towards the yard and outdoor patios. All of the exterior doors on the main level are pocketing doors, allowing for maximum indoor/outdoor flow.
