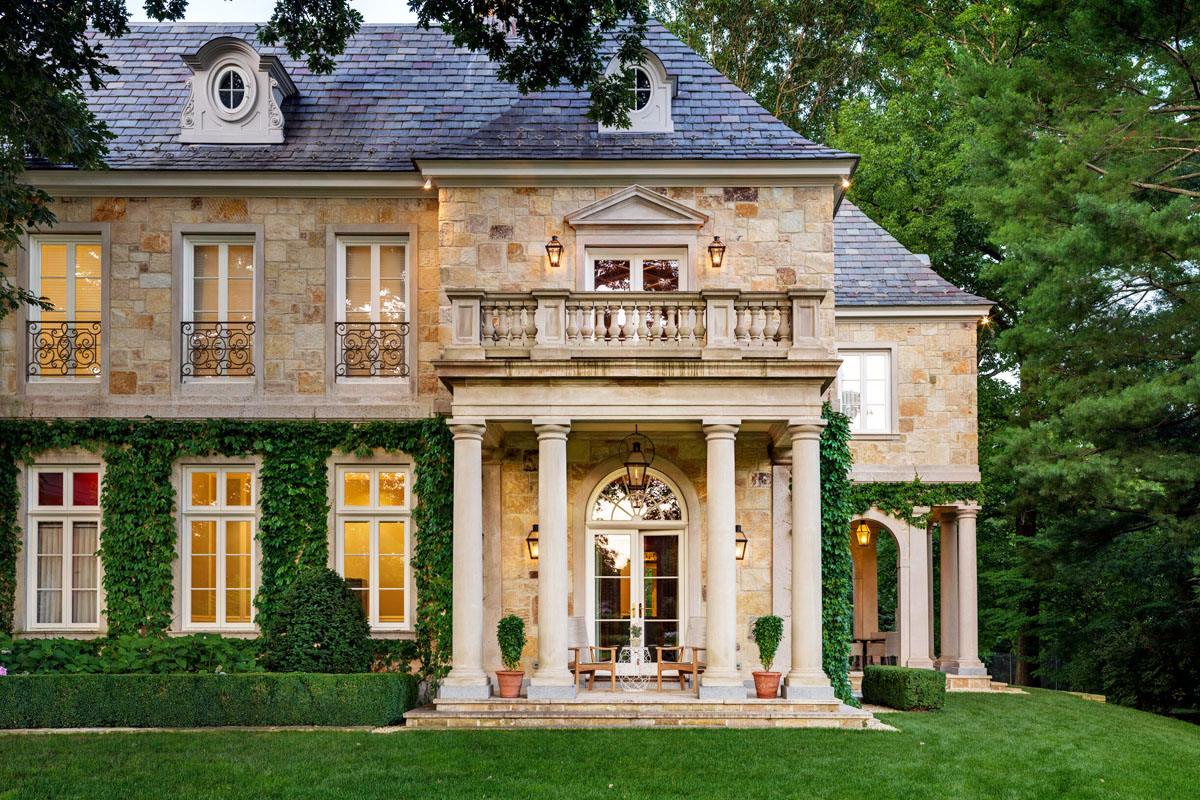 Set in a tranquil park-like setting, this elegant estate in Greenwich, Connecticut evokes the architecture of neoclassical French chateau. The exterior pale honey-colored quartzite stone walls and incorporated details such as French windows, scrolling ironwork, and bull’s-eye dormers framed by carved volutes infuse the house with a decisively French character.
Set in a tranquil park-like setting, this elegant estate in Greenwich, Connecticut evokes the architecture of neoclassical French chateau. The exterior pale honey-colored quartzite stone walls and incorporated details such as French windows, scrolling ironwork, and bull’s-eye dormers framed by carved volutes infuse the house with a decisively French character.
The porch off the library supported by Doric columns anchors the south portion of the front of the house. Small porches at the back of the house project into the yard, offering additional places for outdoor living.
The center octagonal bay holding the arched entrance opens into a graceful circular entrance hall with a fireplace and a grand curved staircase. The main artery of the house is a north-south hall where three arched doors open to a long loggia that runs between the living and dining rooms.
Designed by Wadia Associates, the 14,569 sq. ft. luxurious home has 9 bedroom, 9 full bathrooms, 4 half baths, and was custom-built for today’s modern lifestyle.
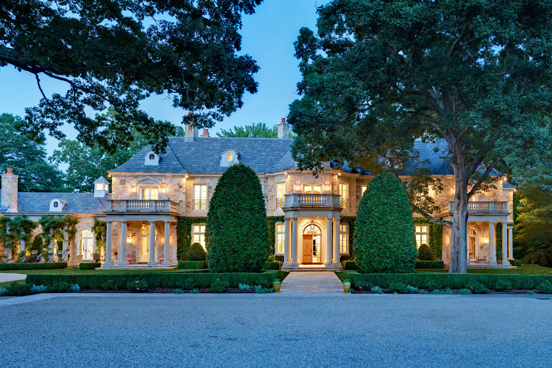
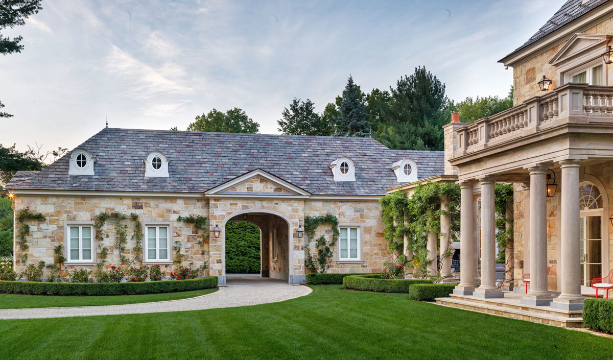
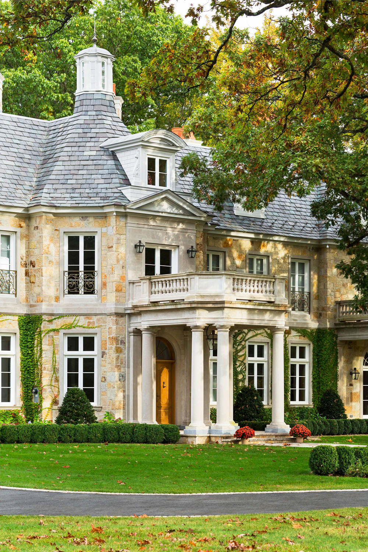
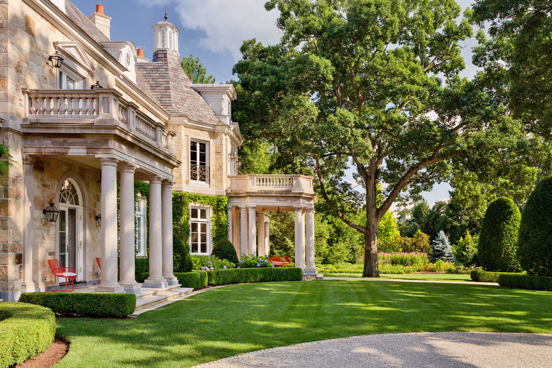
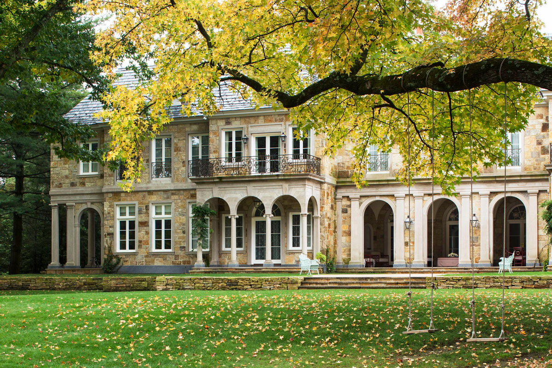
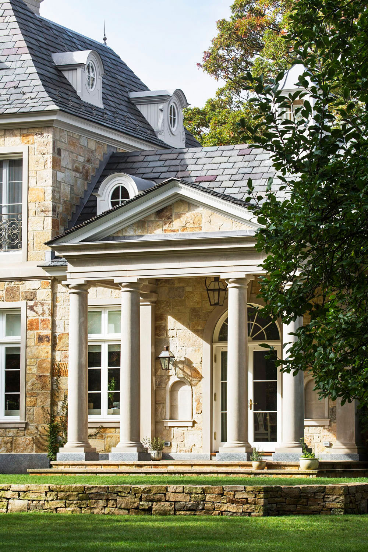
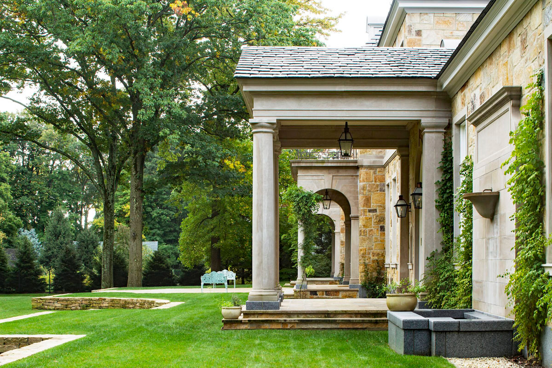
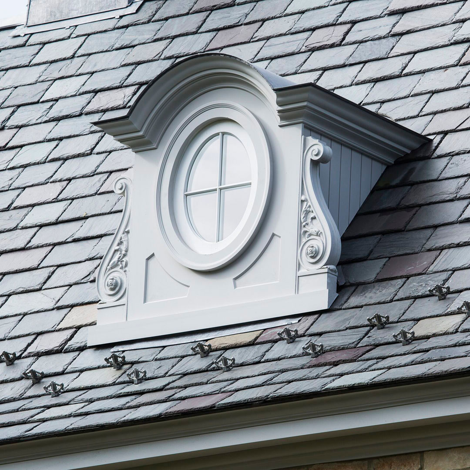
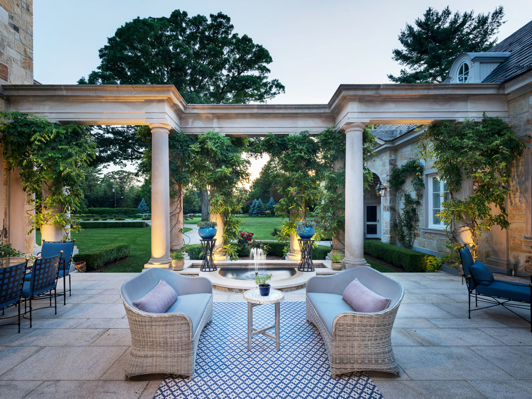
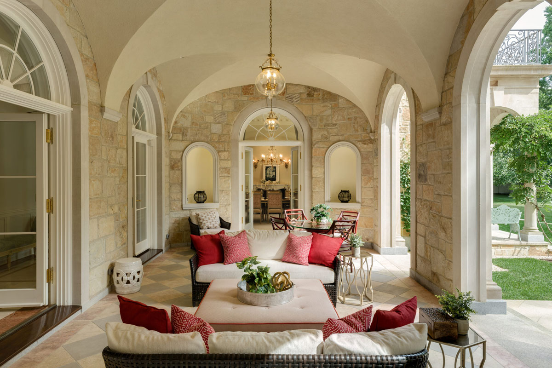
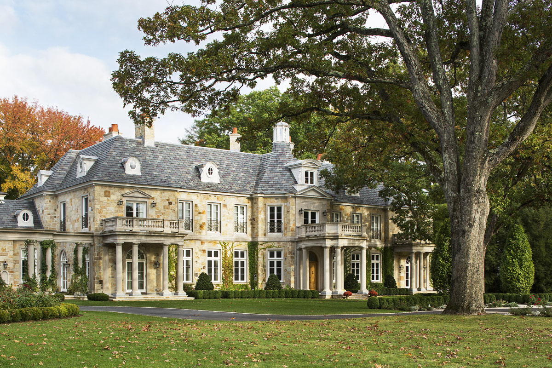
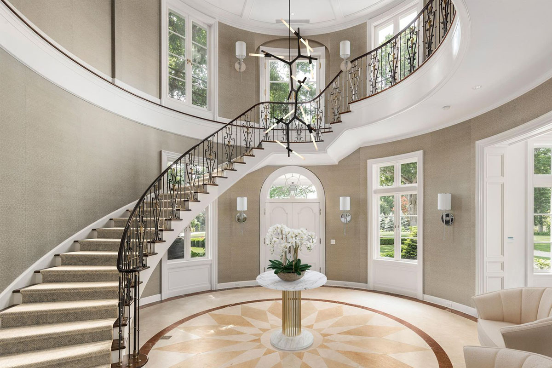
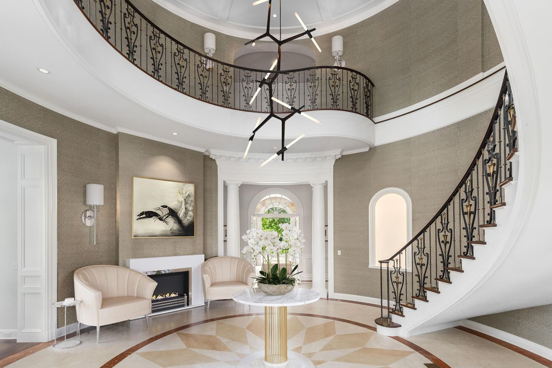
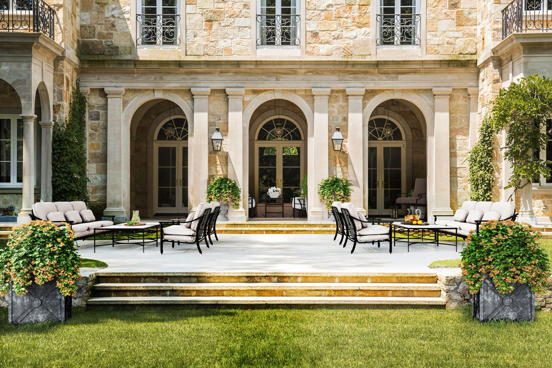
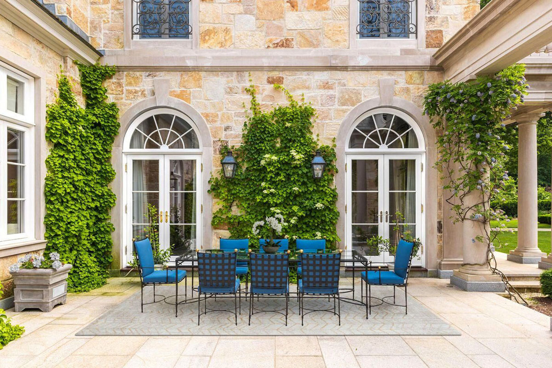
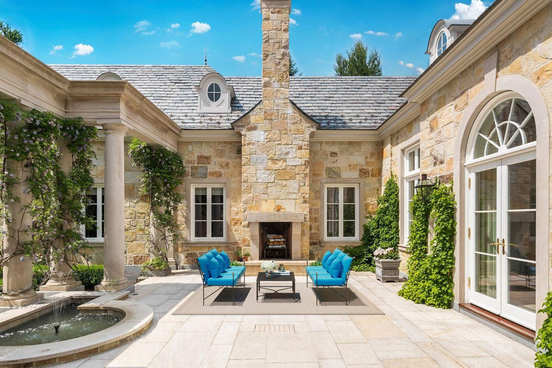
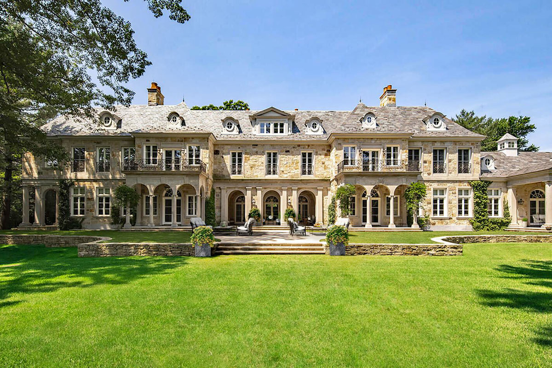
See Also: Exclusive Luxury Home Inspired by Classical Architecture




