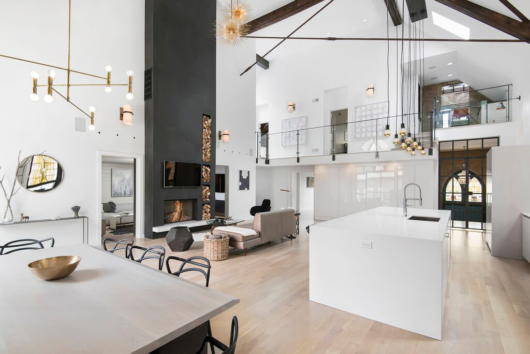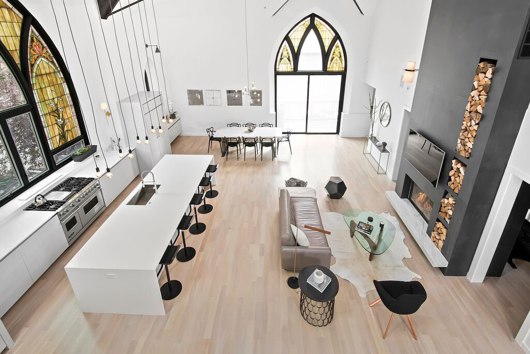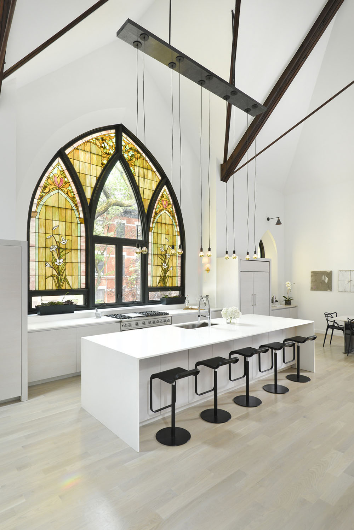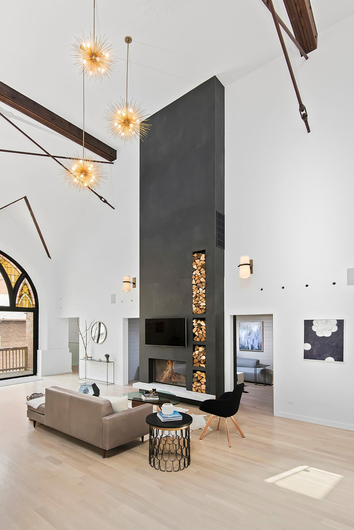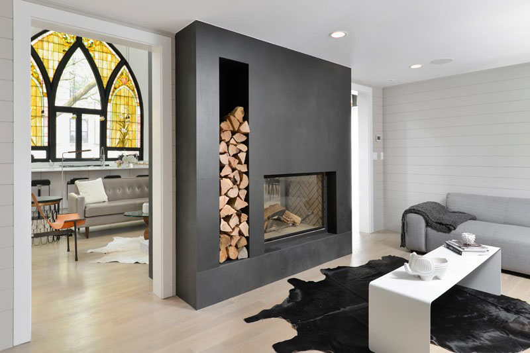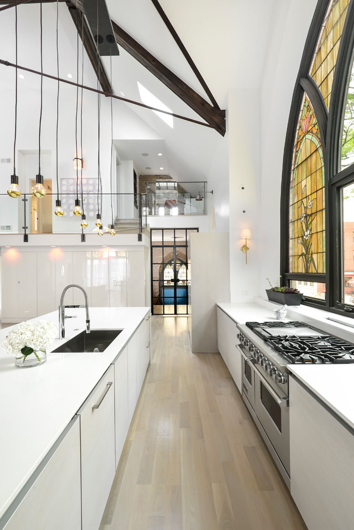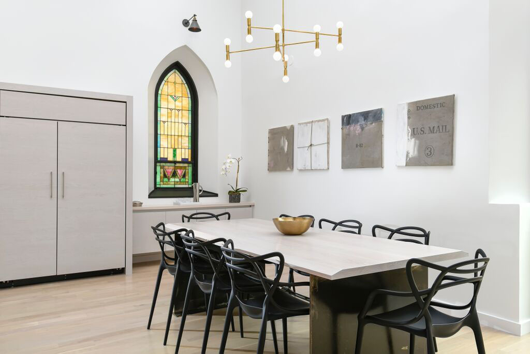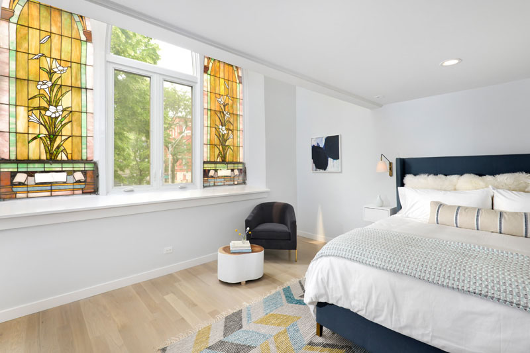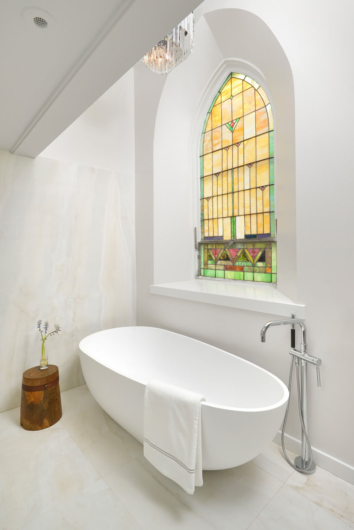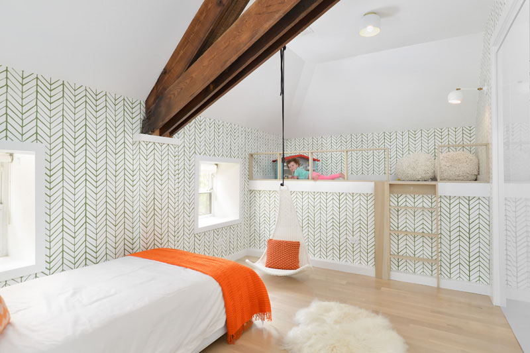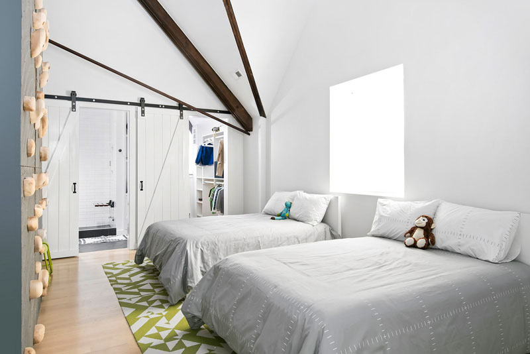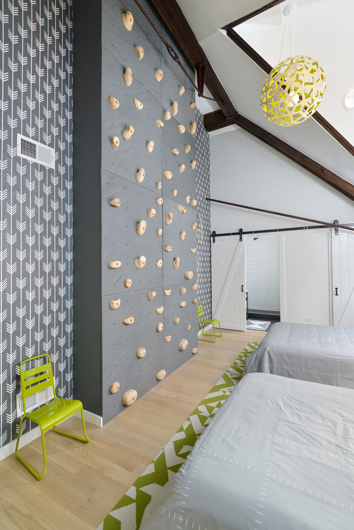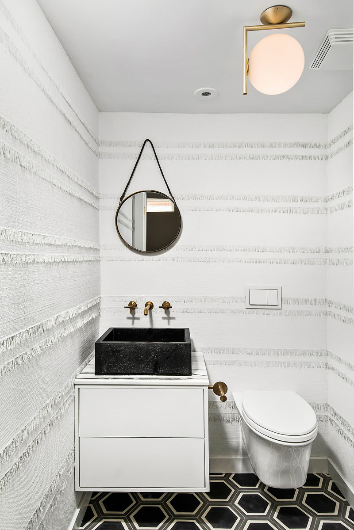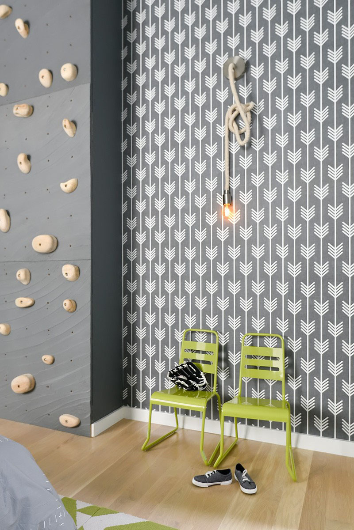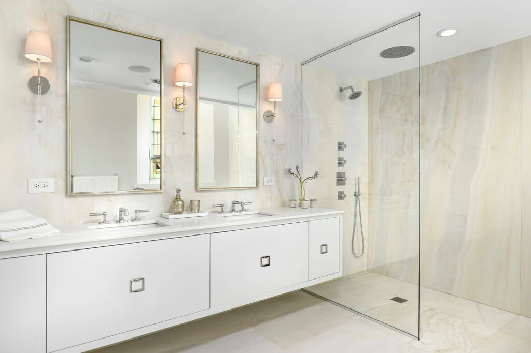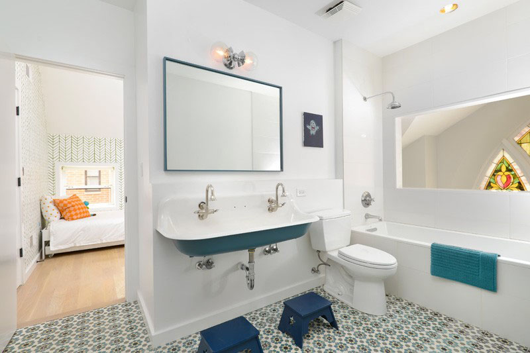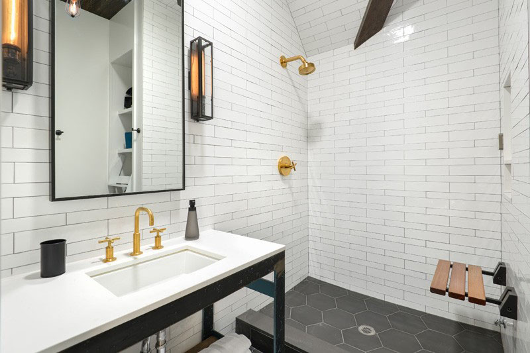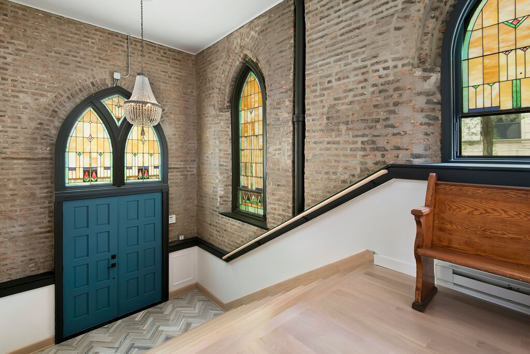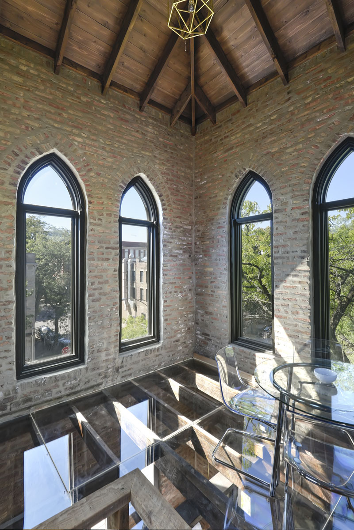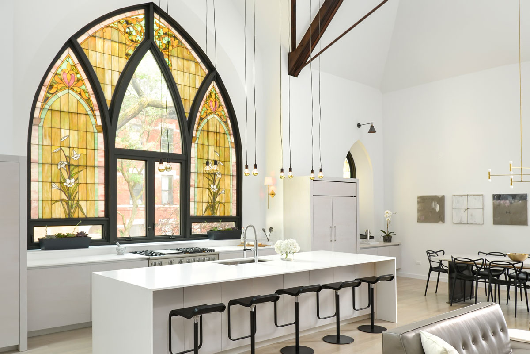 This architecturally stunning modern home in Chicago, Illinois was transformed into a luxury family residence with a hip and eclectic vibe. The main feature of the home is the cathedral-like great room with a 25 foot soaring ceiling and exposed wood beams.
This architecturally stunning modern home in Chicago, Illinois was transformed into a luxury family residence with a hip and eclectic vibe. The main feature of the home is the cathedral-like great room with a 25 foot soaring ceiling and exposed wood beams.
The property was a former church originally built in 1901. There is a juxtaposition between old and new throughout the residence.
Historic church details are showcased. Stained glass windows, bell tower, exposed brickwork and ceiling turnbuckles have all been preserved and integrated with all the modern elements.
The existing bell tower was converted into a glass-floored observation deck with arched windows.
Linc Thelen Design collaborated with Scrafano Architects on the church conversion project, transforming the 5,500-square-foot space into a 7-bedroom, 6-bathroom modern home.
