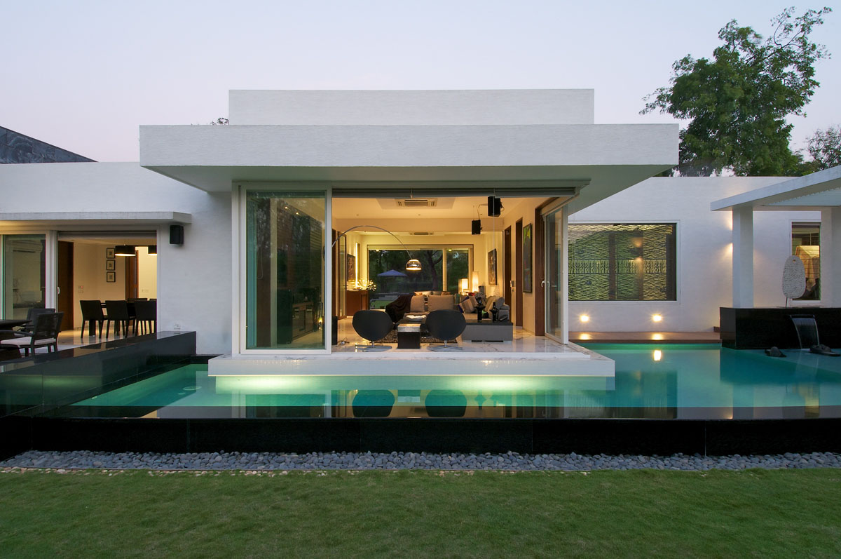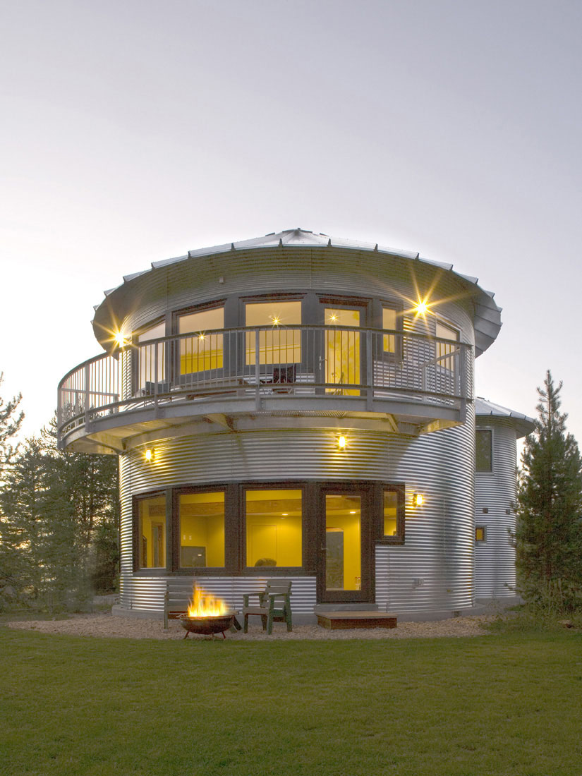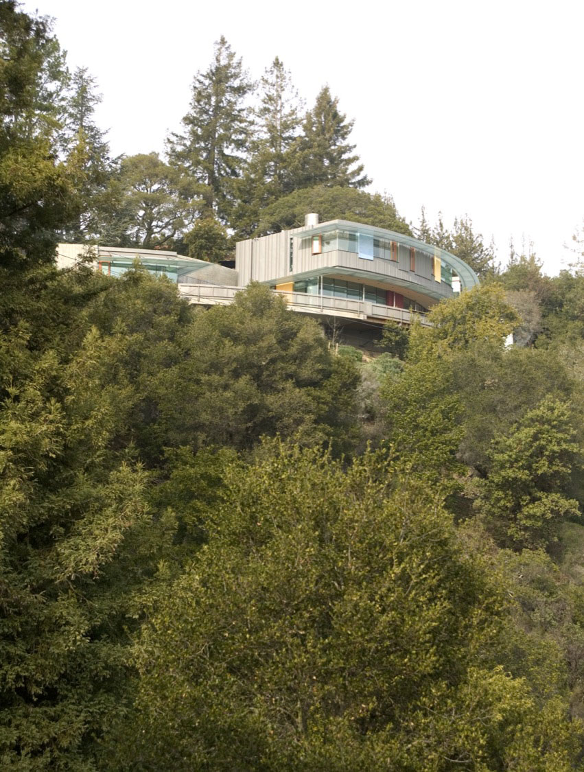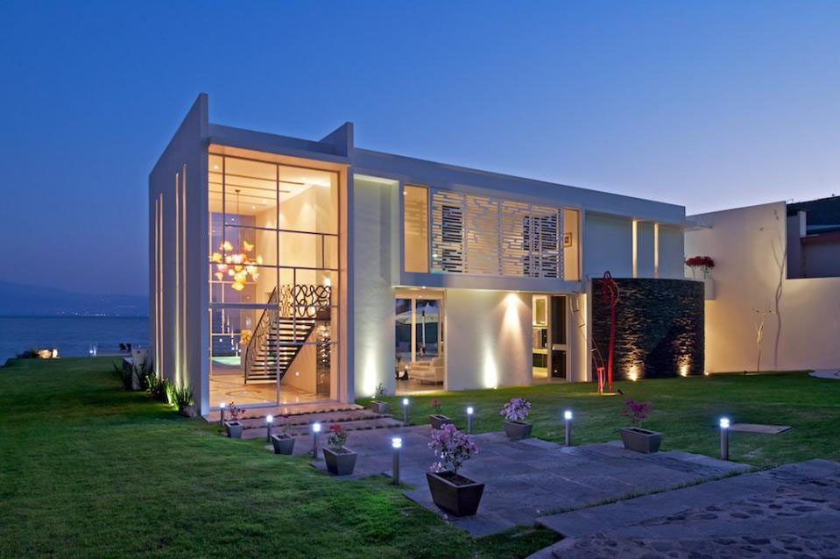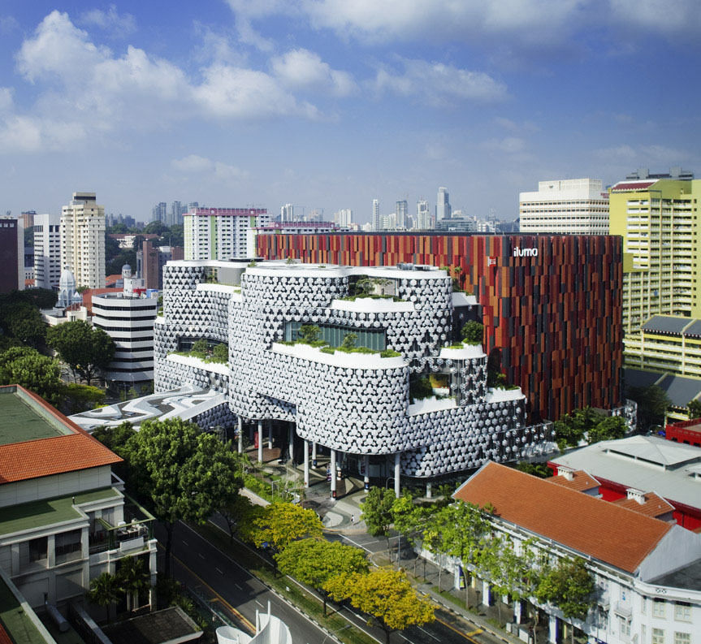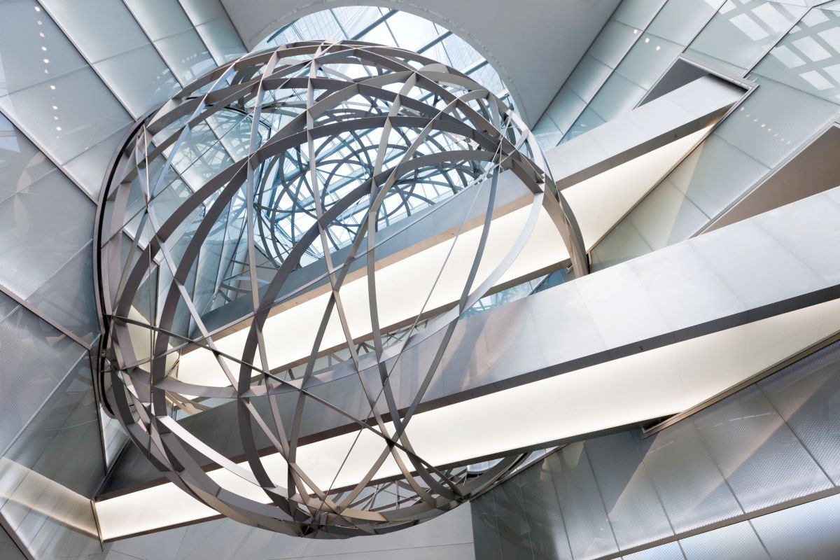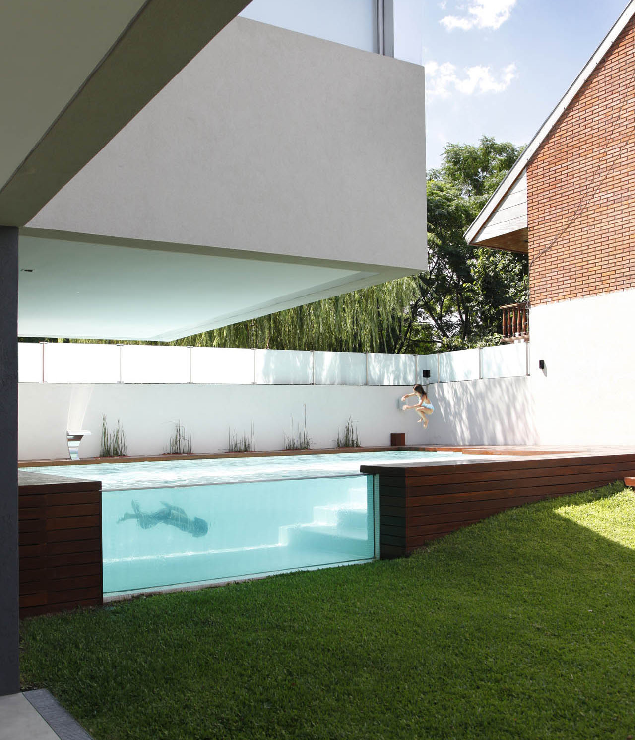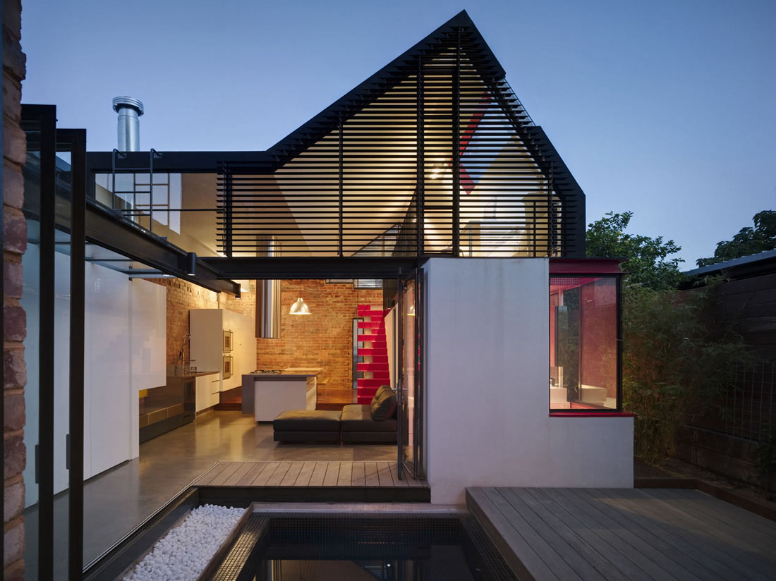The simple clean lines of this minimalist bungalow in Gujarat, India keep the residents of the house in touch with the outdoors. The outdoor swimming pool is the central focus of the house which connects intimately with the living spaces.
Build An Inexpensive Home Using Grain Silos
Gigaplex Architects came up with the idea of incorporating two corrugated metal grain silos to build a house for their client who wanted a very inexpensive weekend home. Located in Woodland, Utah, the house is situated by the Provo River. This cozy home includes a “Bed in a Box” concept.
Sky Arc Residence Embedded In The Hillside
The crescent shape of the this modern home in Northern California was designed to blend in with the landscape. Architects will bruder + PARTNERS placed the structures in ways that preserve the native vegetation. There is a music studio across the garden inserted into the earth. The texture, scale and proportion of the house was built to achieve visual harmony with the landscape.
Modern Waterfront Home On Lake Chapala
The SJC House on the shore of Lake Chapala in San Juan Cosala, Jalisco, Mexico is a weekend house designed by Ricardo Agraz. This modern home maximizes the view of the largest Mexian natural lake. The front garden of the home serves as frontier between the house and the road. The living and dinning rooms connect to the outdoor terrace allowing the indoor space, the swimming pool, and the natural sceneries to come together.
Iluma Retail Development In Singapore
Ilum is a distinctive architecturally designed entertainment and retail development in Singapore. The contemporary building by architecture firm WOHA relates to the surrounding neighbourhood in scale and texture. The decorative curvilinear façade intricately detailed the decoration of the historic shophouses.
Deutsche Bank Steel Sphere In Frankfurt
This magnificent piece of architecture inside the headquarters of Deutsche Bank in Frankfurt Germany was designed by Mario Bellini Architects. The state-of-the-art “Green Building” is an ecologically sustainable office building. The steel sphere inside the building is a fine piece of sculpture symbolizing the highly modernized and energy efficient environment.
Modern Family Home With Glass Swimming Pool
The innovative design of this house in Villa Devoto, Argentina generates its own views from inside the house. The challenge for architects Andres Remy Arquitectos was to create a private and peaceful home within the urban space. The glass swimming pool provides a fun experience for the family as well as natural outdoor views from the inside.
Extension To A Victorian Terrace In The Inner City
The Vader House in Melbourne, Australia is a modern extension to a Victorian Terrace in the inner city designed by Andrew Maynard Architects. A steel frame wraps around the high boundary walls. The courtyard at the centre of the property is strategically located to allow the old terrace and the extension to have direct access to the outdoor space. The plan for the extension is complex yet functional. The boundary external wall is also the internal kitchen wall. The wooden retractable deck opens to reveal a hidden spa right in the middle of the courtyard.
- « Previous Page
- 1
- …
- 157
- 158
- 159
- 160
- 161
- …
- 167
- Next Page »
